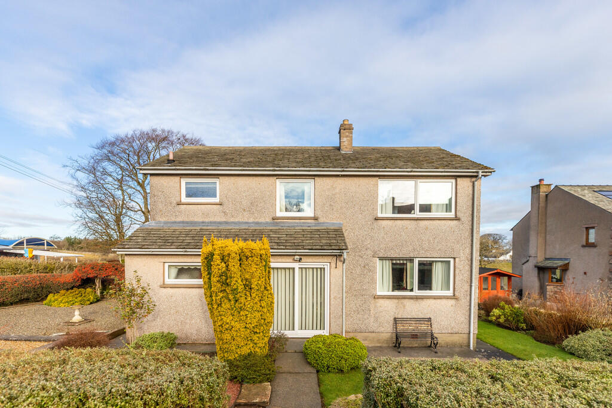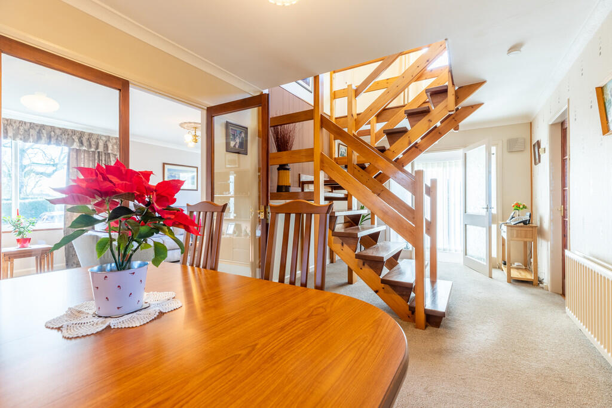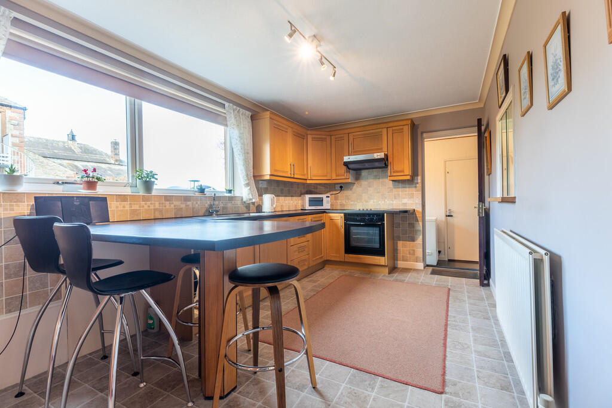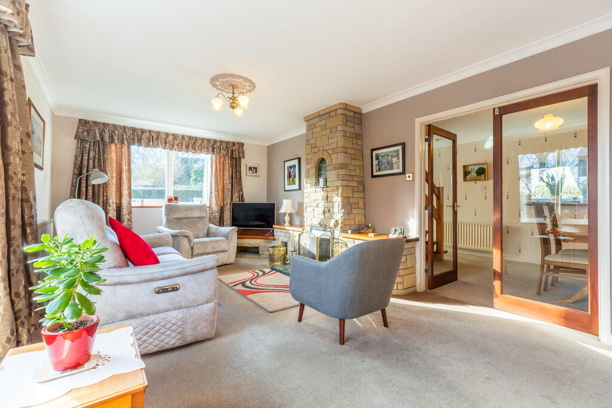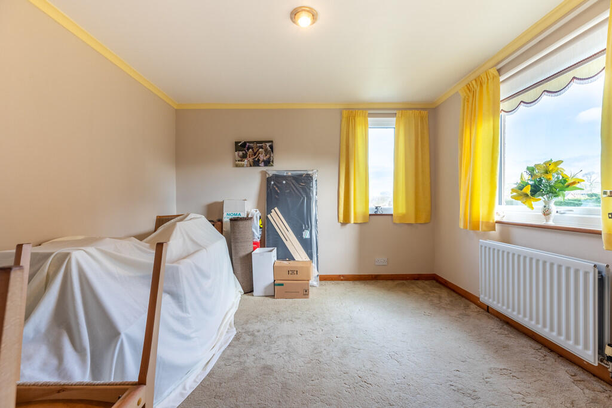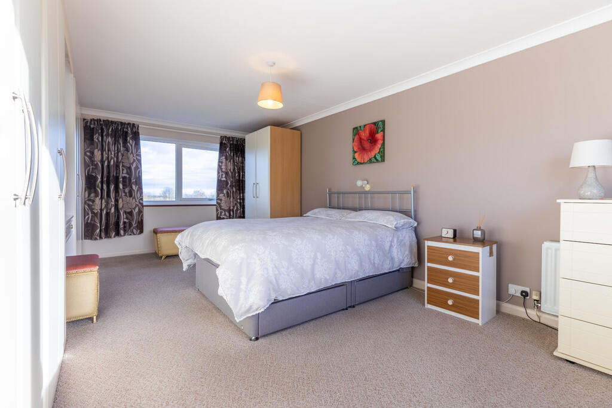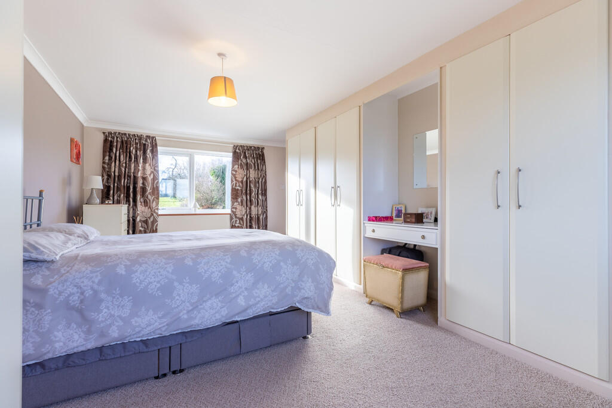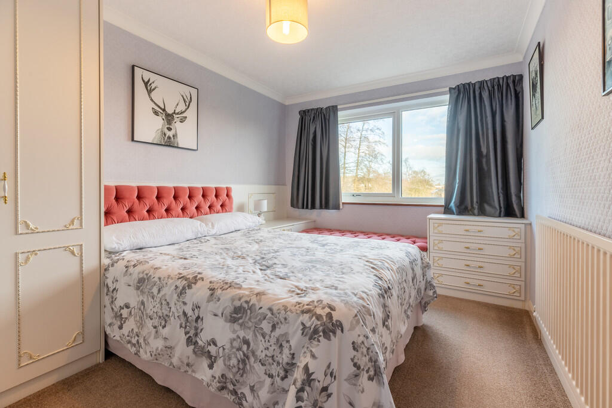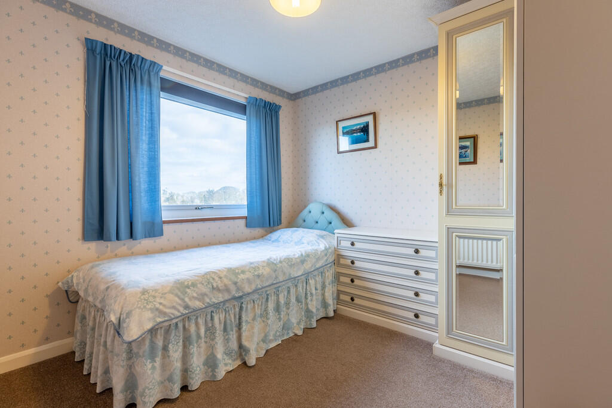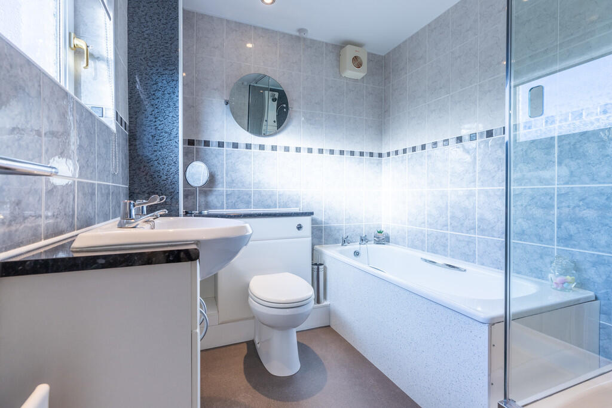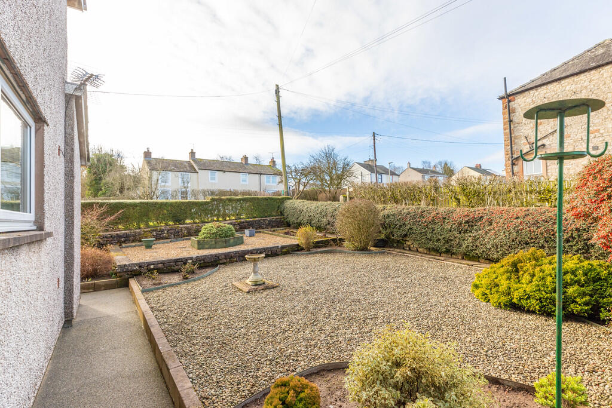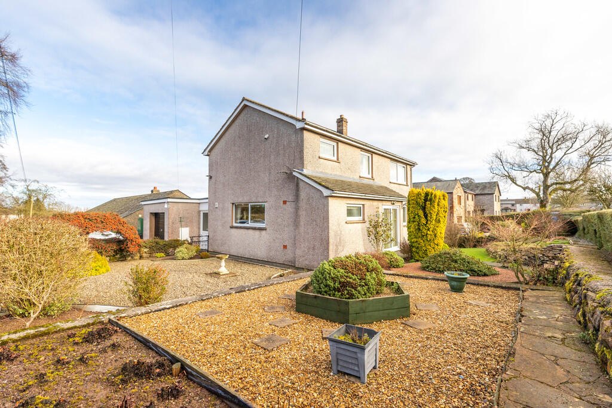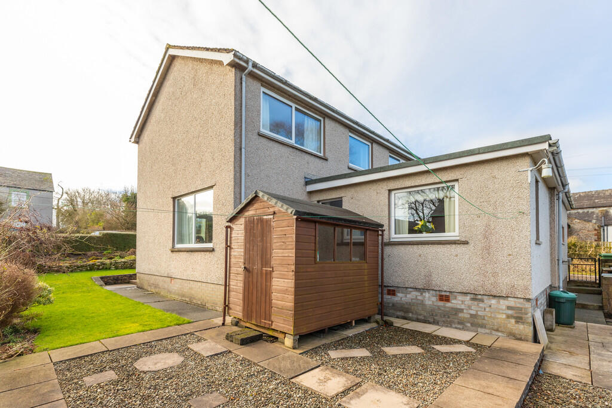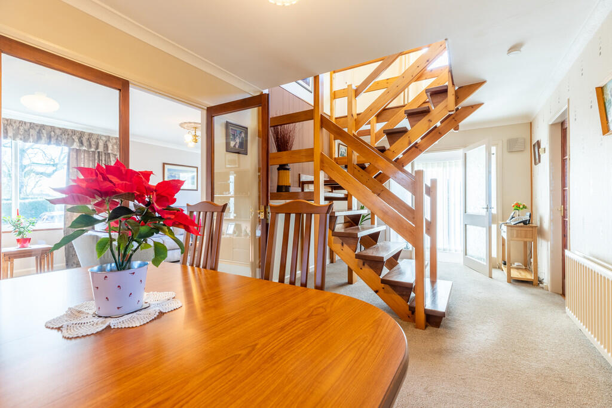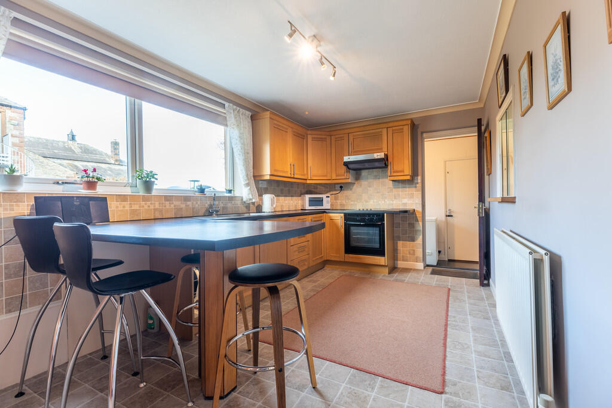Mardale, Penruddock, Penrith, Cumbria, CA11 0QU
Property Details
Bedrooms
3
Bathrooms
1
Property Type
Detached
Description
Property Details: • Type: Detached • Tenure: N/A • Floor Area: N/A
Key Features: • Extended detached home • Fitted kitchen/ breakfast bar • Spacious lounge & open fire • Home office/ 4th bedroom • Village location • Close to local school • No onward chain • Driveway • Garage • Broadband - Superfast 53 Mbps available
Location: • Nearest Station: N/A • Distance to Station: N/A
Agent Information: • Address: 6-8 Cornmarket, Penrith, CA11 7DA
Full Description: This charming home is a rare find, combining the allure of village life with the comforts of modern living with the added benefit of no onward chain. The property has been previously extended and offers a welcoming atmosphere and versatile living spaces. Perfectly positioned next to the local school, in the charming village of Penruddock, located within the Lake District National Park.As you step through the entrance porch, you are welcomed into a versatile entrance hall, currently utilised as a dining room, setting the tone for the home's adaptable living spaces providing access into the kitchen, living room and home office. Wooden stairs lead to the upper level. Fitted kitchen with breakfast bar, storage cupboard, serving hatch and pantry. Integrated electric hob, oven and extractor with integrated fridge. Stainless steel sink with hot and cold taps. Black coloured worktops with wooden wall and base units. Double glazed window to side aspect. Part tiled and vinyl flooring. Access leading into the hall and side porch. The side porch allows access to side aspect and garage. Boiler is located in the garage with availability for a washing machine. Leading in from the entrance hall through French doors, into the spacious living room where it invites you to unwind. Featuring an open fire with a classic stone surround that exudes warmth and character, perfect for cosy evenings. Double glazed window to front and side aspect. Carpet flooring. The home office could be used as a playroom or as a further bedroom. Double glazed window to side and rear aspect. Carpet flooring. There is also a downstairs WC for added convenience.Upstairs, you will find 3 generously sized bedrooms, each offering a peaceful retreat at the end of the day. Whether you need space for a growing family or a home office, these rooms provide ample flexibility to suit your needs. Bedroom 1 is a standout feature with fitted wardrobes and offering dual aspects with windows to both the front and rear, flooding the room with natural light and providing delightful views. Carpet flooring. Bedroom 2 is a double bedroom with fitted wardrobes. Double glazed window to rear aspect. Carpet flooring. Bedroom 3 is a good sized single bedroom with fitted wardrobes. Double glazed window to rear aspect. Carpet flooring. Four piece family bathroom with shower, bath with hot and cold taps, WC and basin with hot and cold taps. Double glazed window to front aspect. Part tiled, partial splashback with vinyl flooring. Low maintenance front garden with bushes boundary, chipped stones, grass and raised flower beds. The side and rear garden include stone wall and bushes boundary, chipped stones, shrubbery and garden shed. Additionally, there is a driveway for ample parking.Penruddock is a small village approximately 6 miles west of the market town of Penrith and 11 miles from Keswick, with the Lake District fells a stone throw away. The area offers many outdoor activities including walking and equestrian. Penruddock benefits good transport links to Penrith which offers bus services, railway station with links to the M6 motorway North and South. Accommodation with approx. dimensions Ground Floor Entrance Porch Entrance Hall/ Dining Room 19' 0" x 9' 10" (5.79m x 3m) Kitchen 16' 5" x 8' 10" (5m x 2.69m) Living Room 19' 0" x 11' 6" (5.79m x 3.51m) Office 10' 6" x 10' 6" (3.2m x 3.2m) Downstairs WC Garage 16' 5" x 9' 10" (5m x 3m) First Floor Landing Bedroom One 19' 4" x 11' 2" (5.89m x 3.4m) Bedroom Two 12' 10" x 9' 2" (3.91m x 2.79m) Bedroom Three 9' 10" x 9' 6" (3m x 2.9m) Bathroom Property Information Tenure Freehold Council Tax Band D Services & Utilities Mains electricity, mains water and septic tank. Oil fired heating & living room open fire Broadband Speed Superfast 53 Mbps available Directions From Penrith, head south- west on Corn Market/ A592 towards Great Dockray and continue to follow A592. At the roundabout, take the 1st exit onto Ullswater Road/ A592. At Skirsgill roundabout, take the 3rd exit on A66. At the next roundabout, take the 3rd exit and stay on A66 turning right onto Penruddock. The property will be on the right hand side. What3Words ///zoos.grandson.opens Viewings By appointment with Hackney and Leigh's Penrith office Anti-Money Laundering Regulations (AML) Please note that when an offer is accepted on a property, we must follow government legislation and carry out identification checks on all buyers under the Anti-Money Laundering Regulations (AML). We use a specialist third-party company to carry out these checks at a charge of £42.67 (inc. VAT) per individual or £36.19 (incl. vat) per individual, if more than one person is involved in the purchase (provided all individuals pay in one transaction). The charge is non-refundable, and you will be unable to proceed with the purchase of the property until these checks have been completed. In the event the property is being purchased in the name of a company, the charge will be £120 (incl. vat). Price £350,000 BrochuresBrochure
Location
Address
Mardale, Penruddock, Penrith, Cumbria, CA11 0QU
City
Westmorland and Furness
Features and Finishes
Extended detached home, Fitted kitchen/ breakfast bar, Spacious lounge & open fire, Home office/ 4th bedroom, Village location, Close to local school, No onward chain, Driveway, Garage, Broadband - Superfast 53 Mbps available
Legal Notice
Our comprehensive database is populated by our meticulous research and analysis of public data. MirrorRealEstate strives for accuracy and we make every effort to verify the information. However, MirrorRealEstate is not liable for the use or misuse of the site's information. The information displayed on MirrorRealEstate.com is for reference only.
