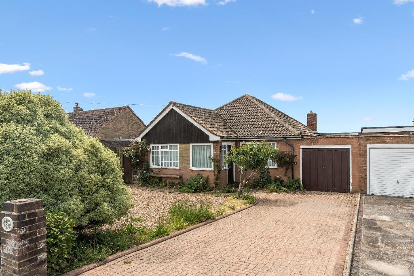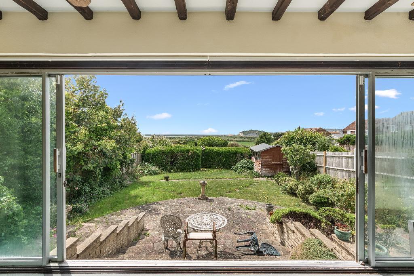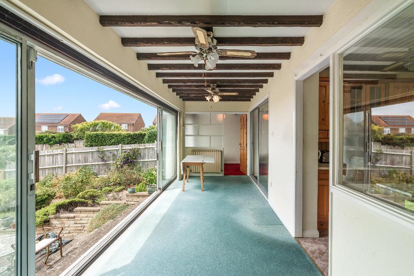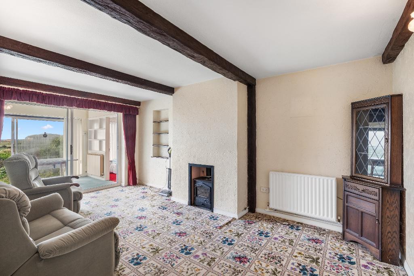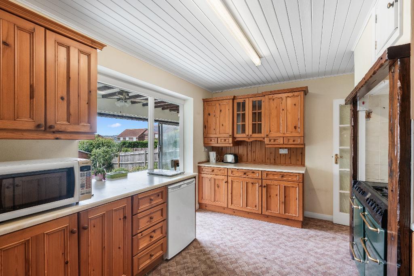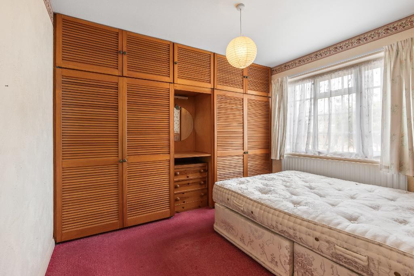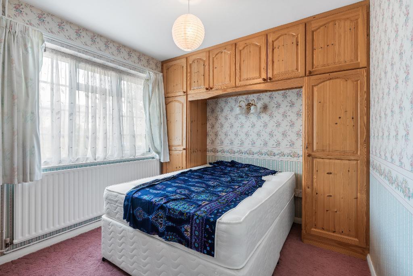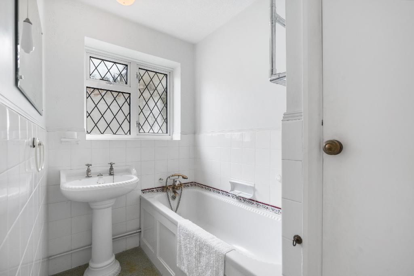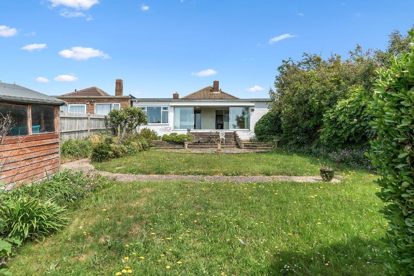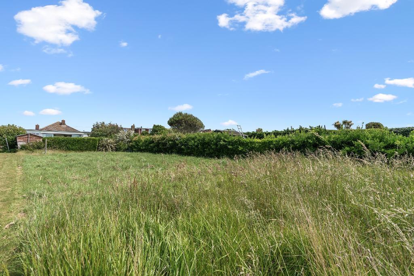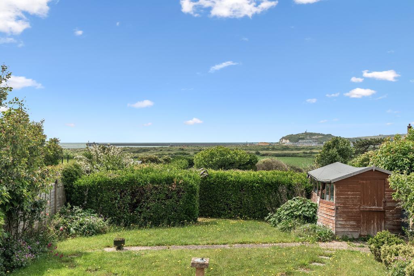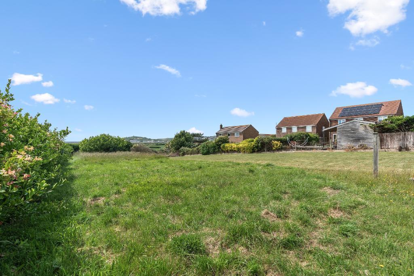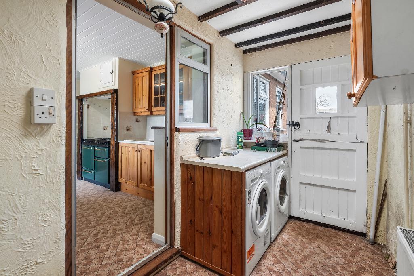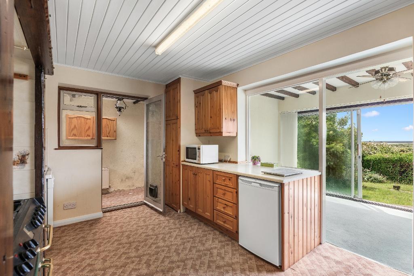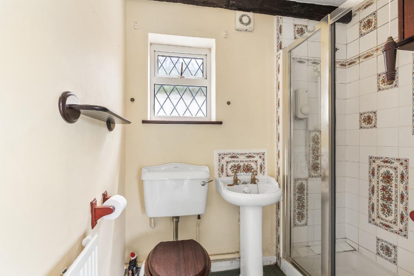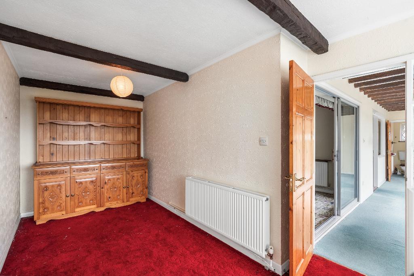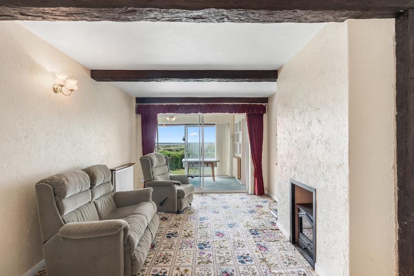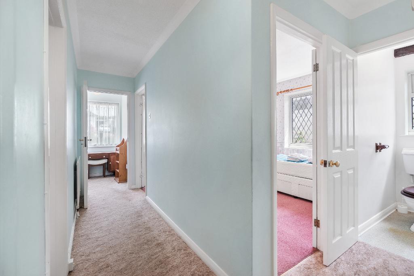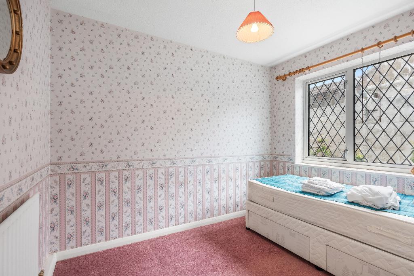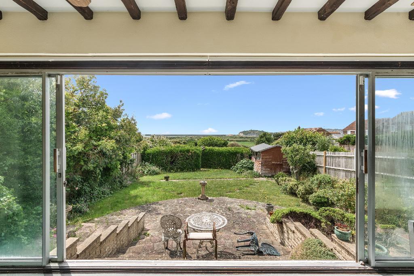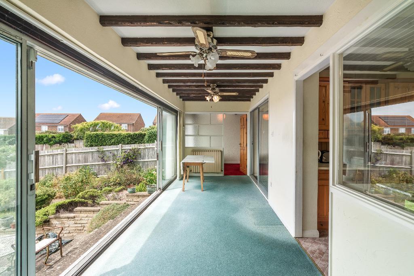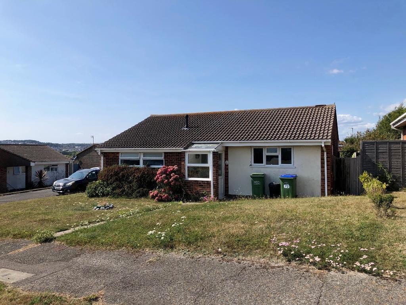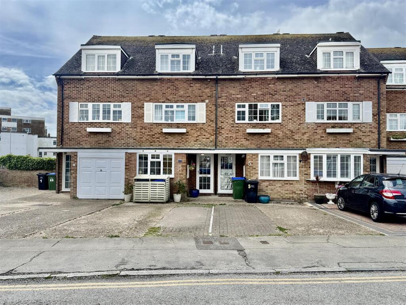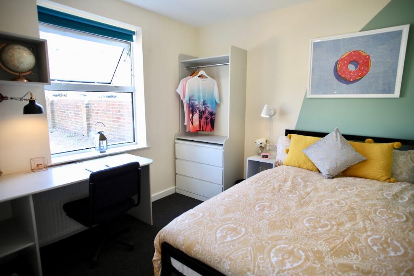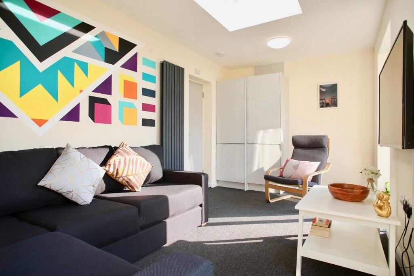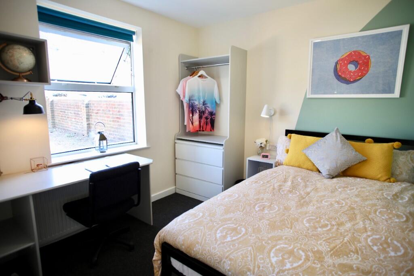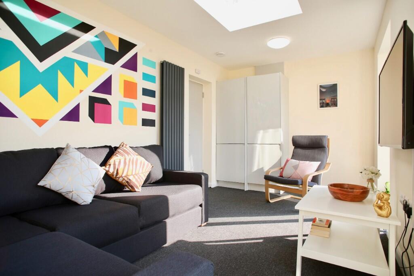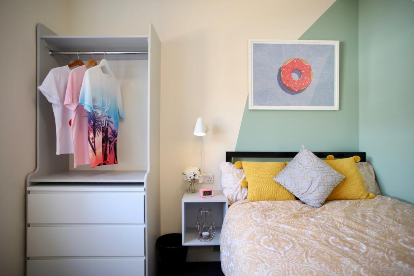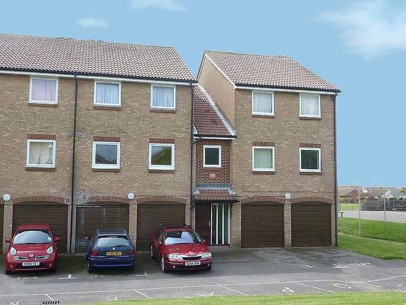Marine Drive, Bishopstone, Seaford, East Sussex, BN25 2RU
Property Details
Bedrooms
4
Bathrooms
2
Property Type
Bungalow
Description
Property Details: • Type: Bungalow • Tenure: Freehold • Floor Area: N/A
Key Features: • Link detached bungalow • Four bedrooms • Bathroom and shower room • Large south facing back garden • Sea views • Would benefit from modernisation • Gas central heating • No onward chain
Location: • Nearest Station: N/A • Distance to Station: N/A
Agent Information: • Address: 53 Church Street, Seaford, BN25 1LD
Full Description: An extended, link detached bungalow with panoramic and uninterrupted sea views. The property is in excellent decorative order and features a 200ft southerly aspect back garden.Council tax band: EPorchabout 5'8 x 4'6 (1.7m x 1.4m)HallTwo built in cupboards, one housing the gas boiler. Access to loft space.Loungeabout 17'11 x 10'11 (5.5m x 3.3m) Inset coal effect gas fire. Recess with built in shelving. Patio doors open to the sun room.Kitchenabout 13'7 x 9'10 (4.1m x 3.0m) Fitted with a range of matching units comprising wall cupboards and worktops with cupboards and drawers below. Space for range style cooker. Inset one and a half bowl sink and drainer. Space and plumbing for dishwasher. Space for fridge.Sun Roomabout 21'10 x 6'9 (6.7m x 2.1m) Patio doors open to the back garden with views towards the sea.Bedroom Oneabout 10'11 x 10'4 (3.3m x 3.1m) Built in wardrobes. Window to the front aspect.Bedroom Twoabout 9'11 x 8'10 (3m x 2.7m) Built in pine bedroom furniture. Window to the front aspect.Bedroom Threeabout 9'11 x 7'7 (3m x 2.3m) Window to the side aspect.Bedroom Fourabout 18'5 x 6'11 (5.6m x 2.1m) Accessed via the sun room with window overlooking the back garden.Bathroomabout 8'0 x 5'0 (2.4m x 1.5m) Fitted with a matching white suite comprising pedestal wash basin and panelled bath with shower attachment off the mixer tap. Airing cupboard. Heated towel rail.Separate WCFitted with a white low level WC.Shower Roomabout 6'10 x 4'5 (2.1m x 1.3m) Fitted with a matching white suite comprising shower cubicle, pedestal wash basin and WC.Utility Roomabout 10'0 x 5'3 (3m x 1.6m) Doors provide access to the front and rear of the property. Space and plumbing for washing machine and space for tumble dryer.Garageabout 17'4 x 7'10 (5.3m x 2.4m) Double wooden doors open to the driveway. Power and light.OutsideBlock paved driveway leads to the garage and front door. Remainder of front garden with area of shingle and a selection of planting.Southerly aspect back garden which is approx 200ft long and has panoramic sea views towards Newhaven Harbour. Back garden mainly laid to lawn with planted borders and a selection of established shrubs. Patio area immediately behind the property.
Location
Address
Marine Drive, Bishopstone, Seaford, East Sussex, BN25 2RU
City
Seaford
Features and Finishes
Link detached bungalow, Four bedrooms, Bathroom and shower room, Large south facing back garden, Sea views, Would benefit from modernisation, Gas central heating, No onward chain
Legal Notice
Our comprehensive database is populated by our meticulous research and analysis of public data. MirrorRealEstate strives for accuracy and we make every effort to verify the information. However, MirrorRealEstate is not liable for the use or misuse of the site's information. The information displayed on MirrorRealEstate.com is for reference only.
