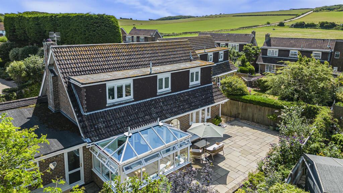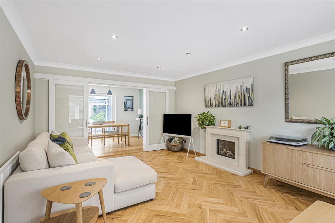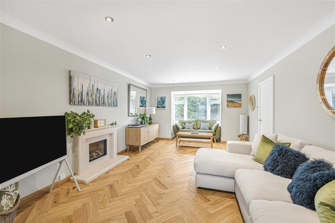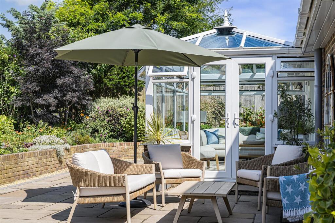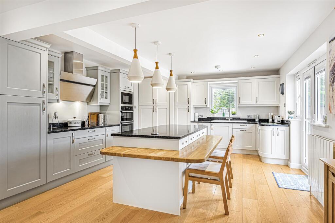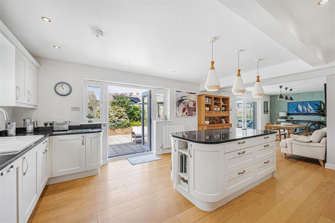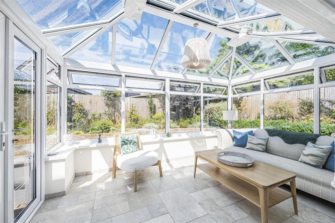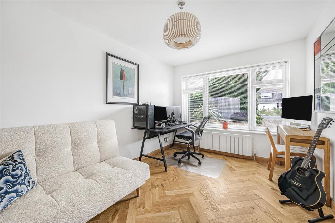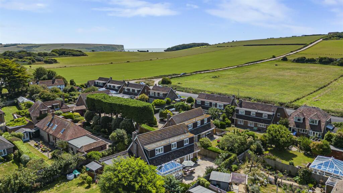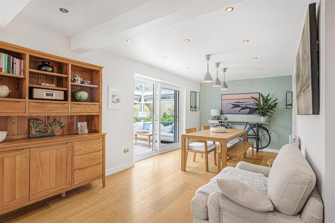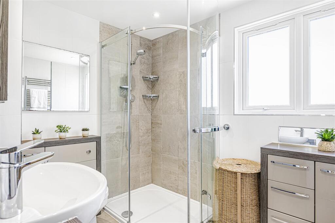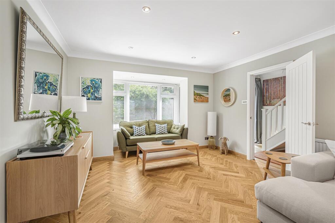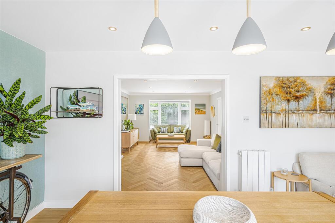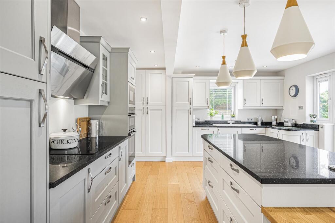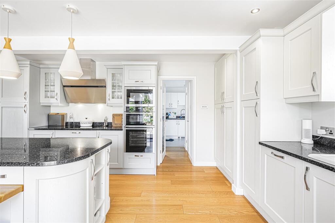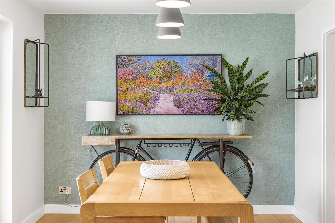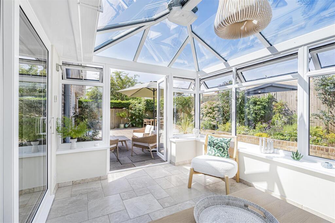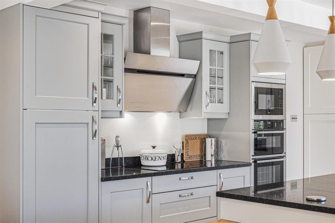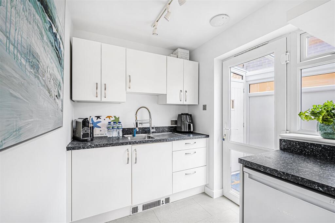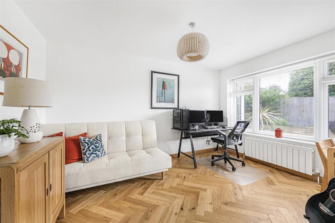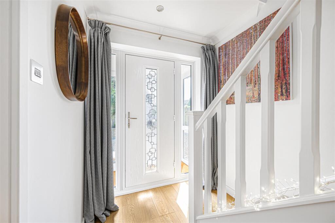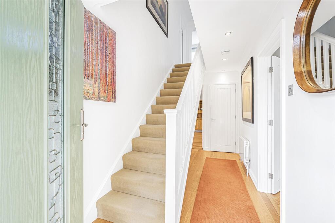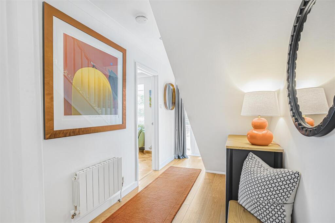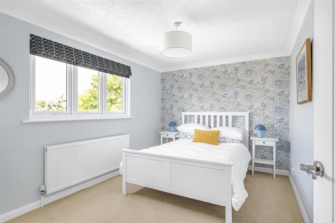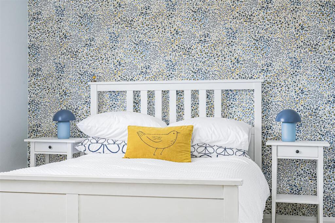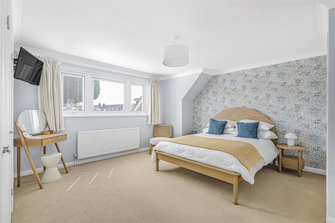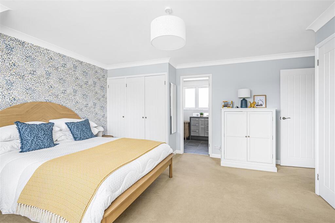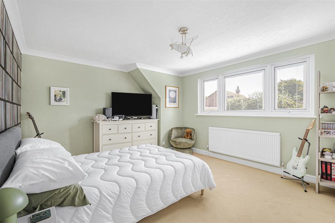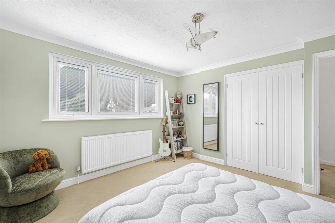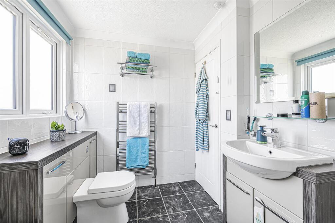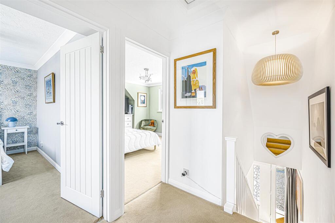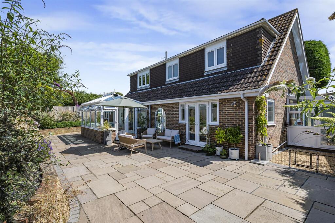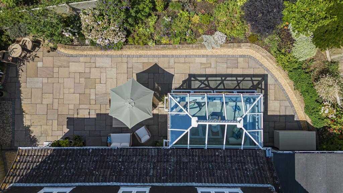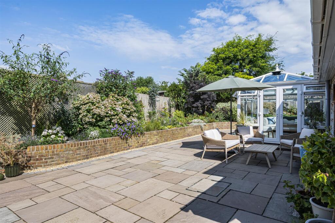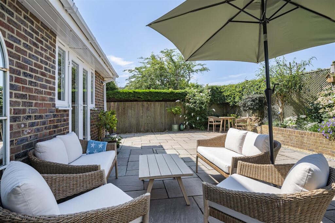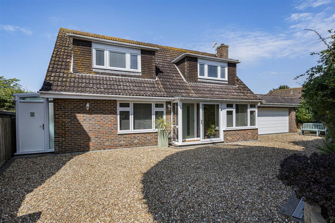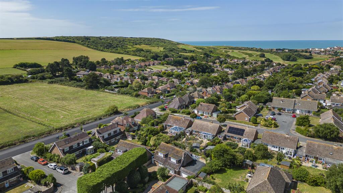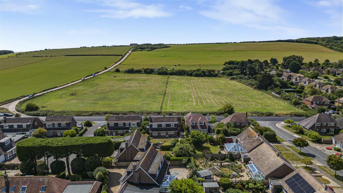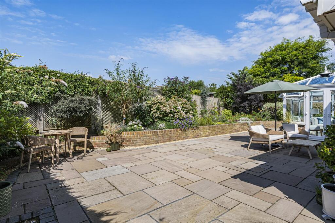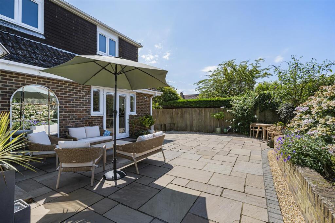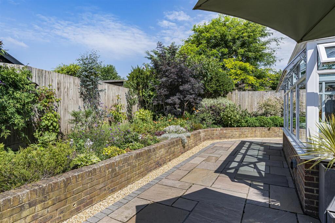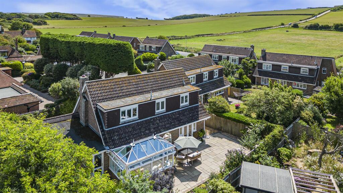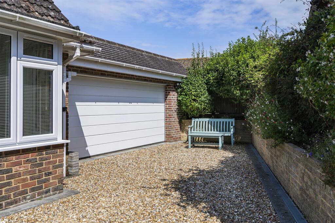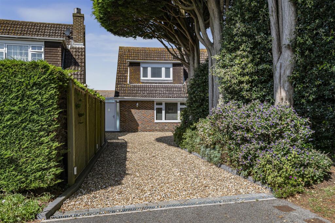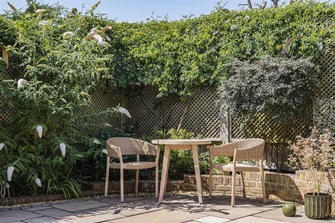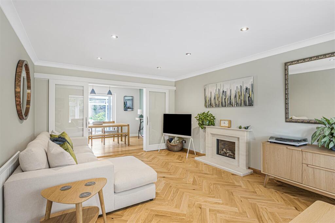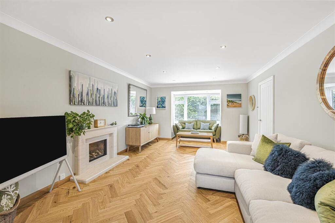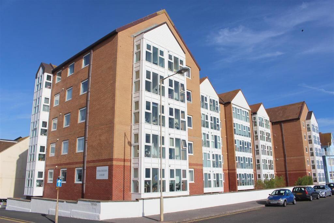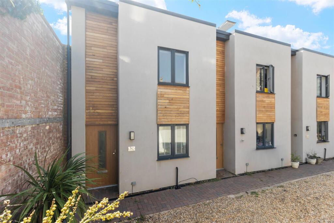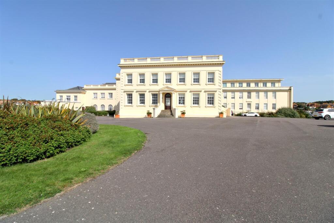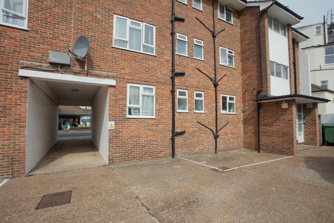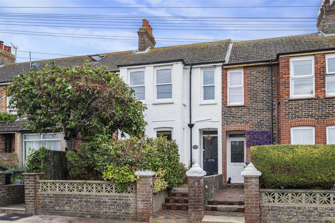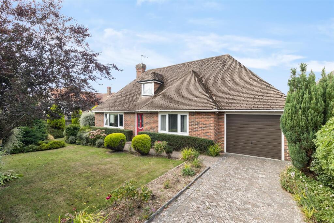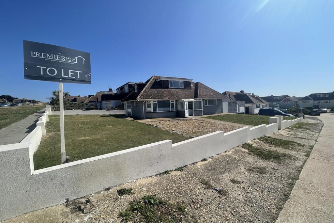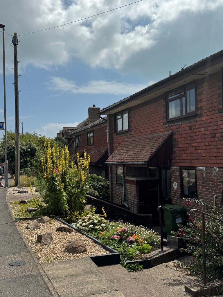Mark Close, Seaford
Property Details
Bedrooms
4
Bathrooms
2
Property Type
Detached
Description
Property Details: • Type: Detached • Tenure: Freehold • Floor Area: N/A
Key Features: • Sought After South/East Corner • 3/4 Double Bedrooms • Secluded West Facing Garden • Lounge and Conservatory • Open Plan Kitchen/Dining Room • Utility Room • Family Bathroom/WC • Cloakrom/WC • En-Suite Shower/WC • Double Garage
Location: • Nearest Station: N/A • Distance to Station: N/A
Agent Information: • Address: 1-3 Dane Road, Seaford, BN25 1LG
Full Description: This exceptionally well presented detached chalet style property, tastefully decorated throughout is located in a pleasant cul-de-sac off Chyngton Way in the sought after South/East corner of Seaford. Having been subject to extensive updating the property boasts many features to include an open plan kitchen/dining room, conservatory, modern contemporary style bathrooms, secluded west facing garden, double glazed windows and gas central heating.As you approach the property there is a long gravel driveway providing ample parking to the double garage which has an electric door and additional workshop area with access to the rear garden.The entrance porch leads to the hallway which is laid to engineered oak flooring extending to the principal rooms. There is an under stair recess and large cloaks cupboard.The well appointed lounge has solid oak 'herringbone' flooring and a feature polished store fireplace which makes a nice focal point.A particular feature of the property is the open plan kitchen/dining room. The kitchen is fitted with an extensive range of 'Shaker' style units with island breakfast bar, complemented by granite working surface. There are a range of integrated appliances to include induction hob, double oven and microwave, dish washer and larder fridge. There are dual aspect windows and double doors to the rear garden. From the dining area there is a connecting conservatory.There is the advantage of a separate utility room with adjoining lean too, cloakroom/WC and study/bedroom four.On the first floor landing there is loft access and airing cupboard. The family bathroom/WC has a bath and the advantage of a separate shower cubicle. Bedroom one has a good range of fitted wardrobes and an en-suite shower room/WC. Bedrooms two and three also have fitted wardrobes and all have open aspect views.The secluded rear garden is laid to sandstone paving with well stocked raised brick flower borders, external power point and tap.BrochuresMark Close, SeafordBrochure
Location
Address
Mark Close, Seaford
City
Seaford
Features and Finishes
Sought After South/East Corner, 3/4 Double Bedrooms, Secluded West Facing Garden, Lounge and Conservatory, Open Plan Kitchen/Dining Room, Utility Room, Family Bathroom/WC, Cloakrom/WC, En-Suite Shower/WC, Double Garage
Legal Notice
Our comprehensive database is populated by our meticulous research and analysis of public data. MirrorRealEstate strives for accuracy and we make every effort to verify the information. However, MirrorRealEstate is not liable for the use or misuse of the site's information. The information displayed on MirrorRealEstate.com is for reference only.
