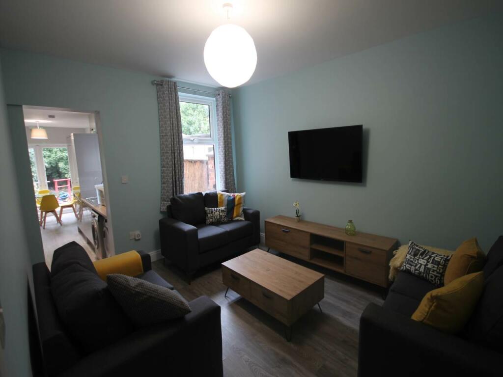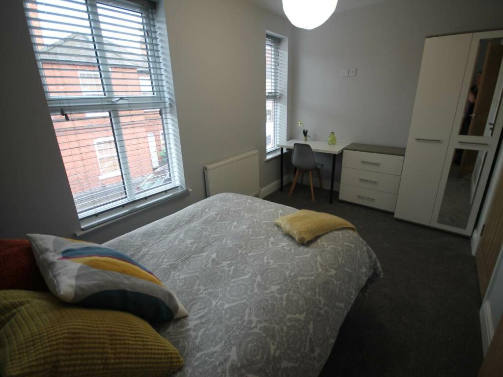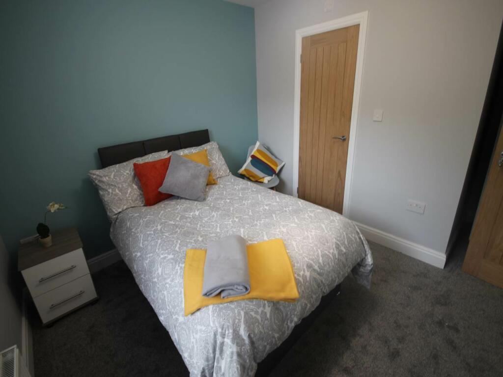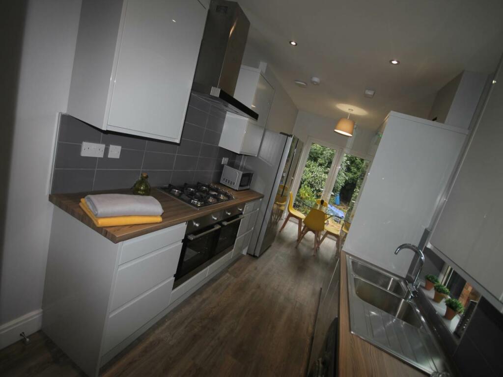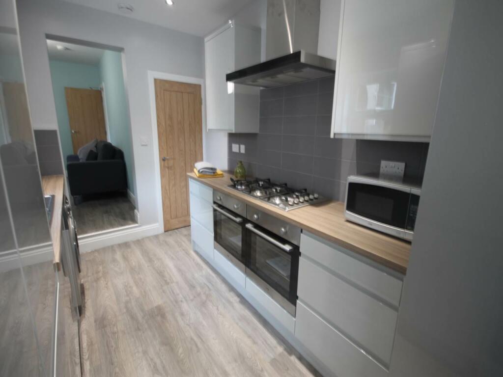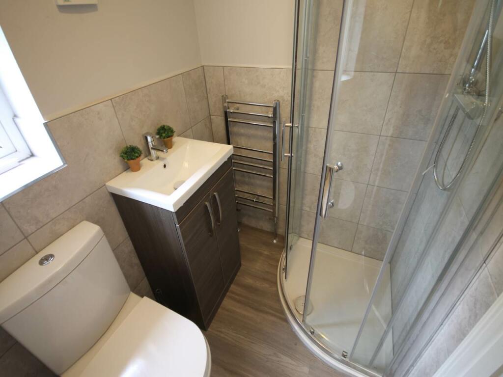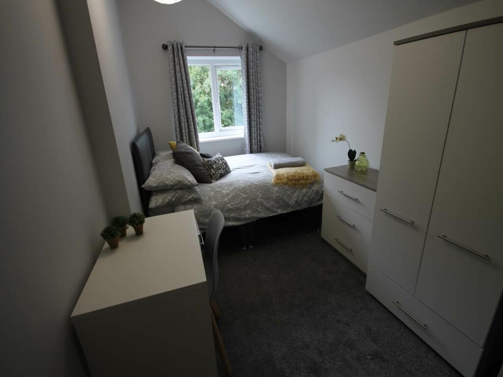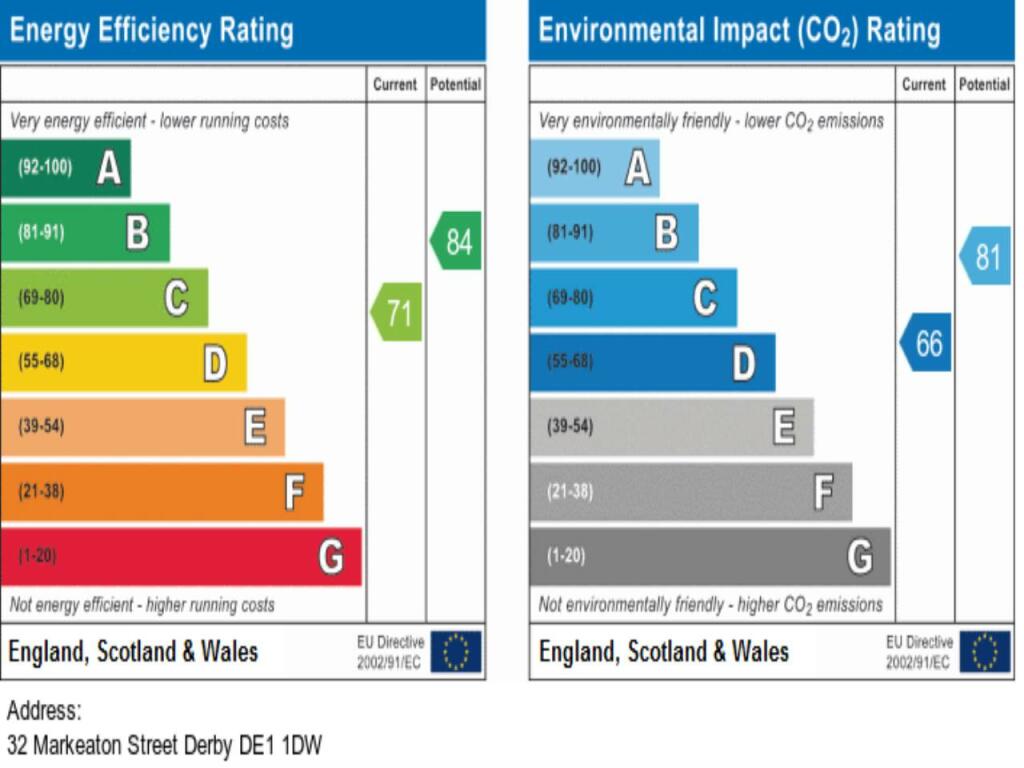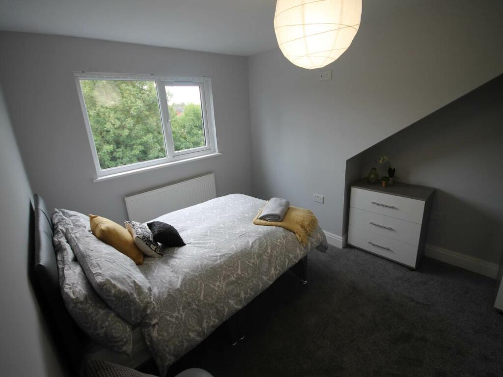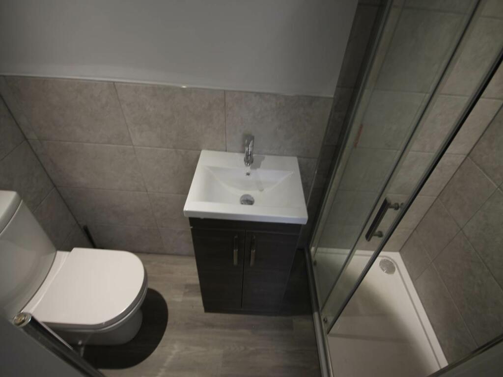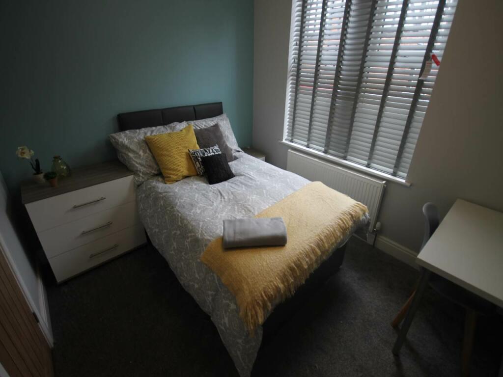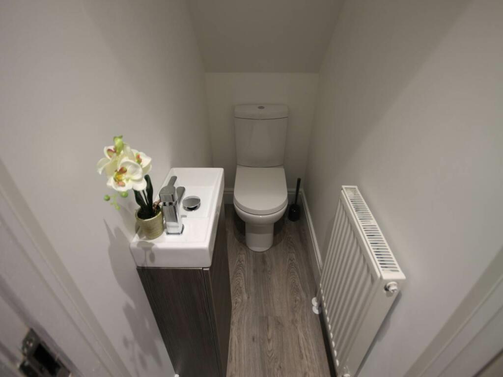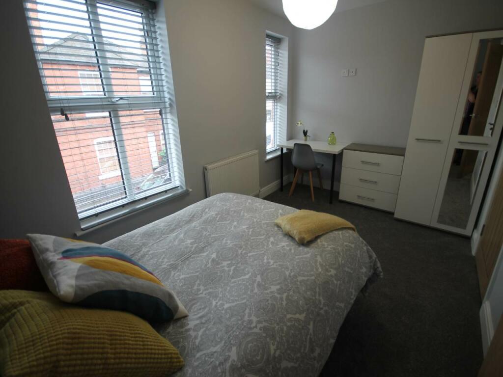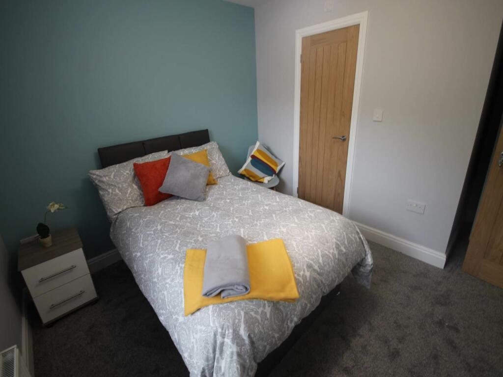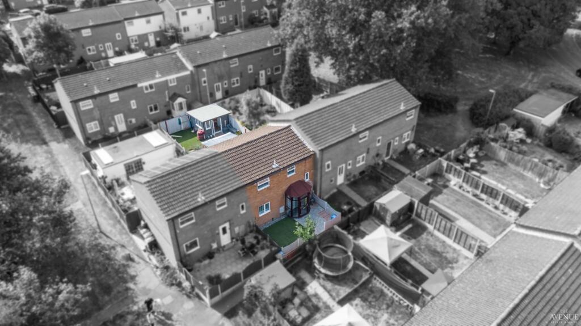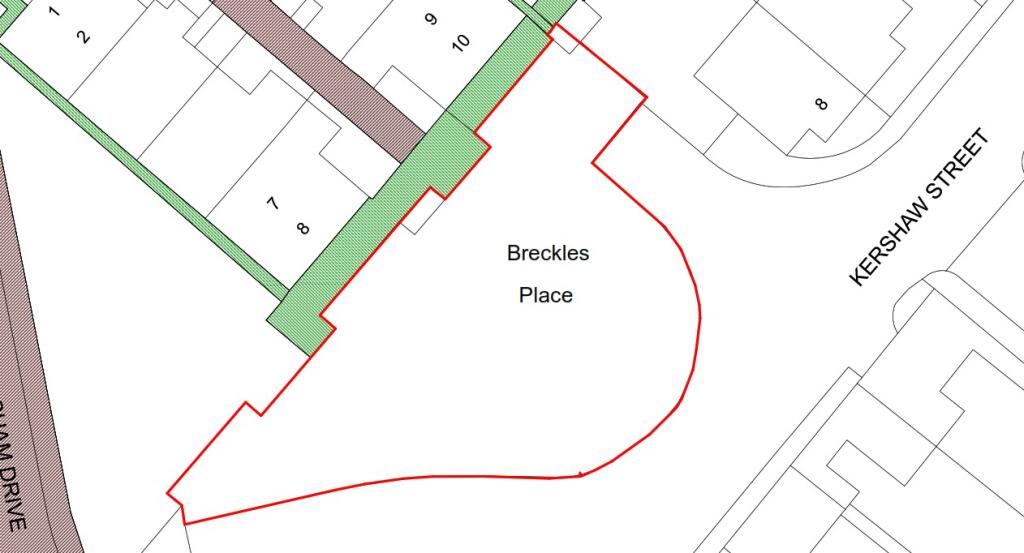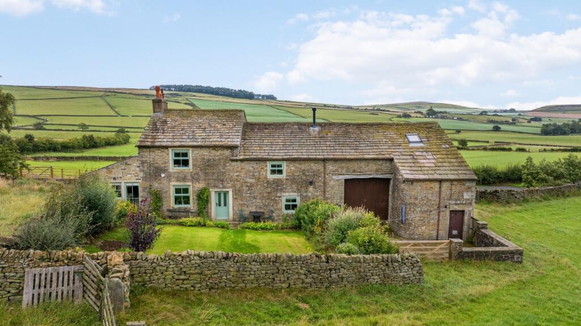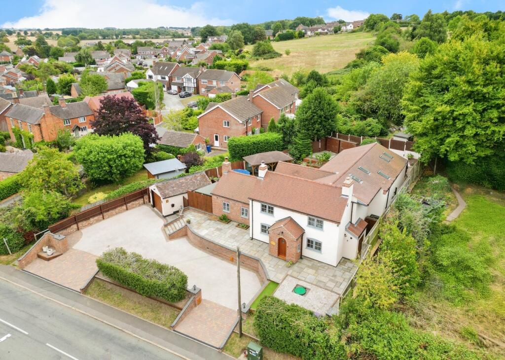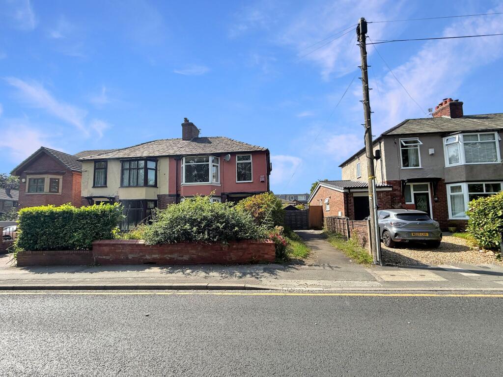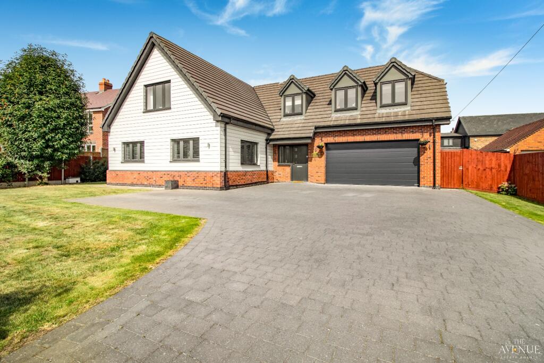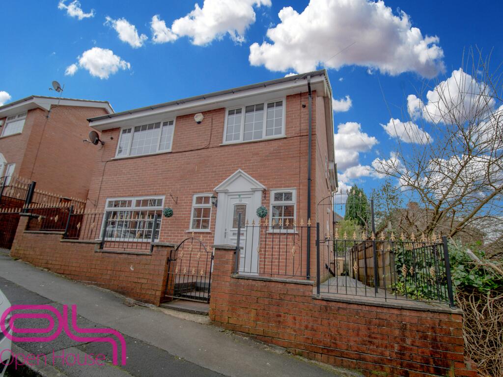Markeaton Street, Derby,
Property Details
Property Type
House Share
Description
Property Details: • Type: House Share • Tenure: N/A • Floor Area: N/A
Key Features: • Four En-Suite Bedrooms • Six Bedrooms • Kitchen Diner • Spacious property • Three Storey House • Flat Screen TV • £119.00 pw inclusive x 4
Location: • Nearest Station: N/A • Distance to Station: N/A
Agent Information: • Address: The Old Coach House, Ashbourne Road Derby DE22 3AD
Full Description: ****STUDENT PROPERTIES****En-suite rooms in this beautifully renovated house, with 6 individual bedrooms in a 3 storey town house. The property comprises 4 large double bedrooms with en-suites & 2 spacious double bedrooms with shared bathroom facilities. Newly fitted modern kitchen with ample storage space with double door american fridge freezer, dining area and patio doors leading to secure rear garden. Separate lounge with comfortable sofa's and wall mounted flat screen television.Inclusive Rent including:- Gas, Electric, Water, Internet & TV Licence.Double en-suite bedrooms @ £543.13 pppcm x 4 rooms.Double bedrooms with shared bathroom @ £521.40 pppcm x 2 rooms.Deposit one month's rent per person.Available 15th July 2025.Managed by Blue i,Prop Ref: Prop-1522 University Quarter.Hall (Ground Floor)Hall way leading to the ground floor bedroom, lounge & stairs up to the first floorKitchen / Diner (Ground Floor)Newly fitted modern spacious kitchen with BRAND NEW appliances throughout, this kitchen offers heaps of storage space combined with lots of food preparation space. At the far end of the kitchen there is a dining table giving space for the tenants to dining together with patio doors leading onto the garden. The patio doors allow natural light to come flooding through into the kitchen / diner.Bedroom One (Ground Floor)Spacious room with new neutral furniture, comfortable bed, newly fitted carpet, modern decoration, blinds to the window, door leading to the en-suite with has a large shower cubicle, hand wash basin with vanity cupboard below and toilet.Bedroom Two (First Floor)Situated on the First floor to the rear of the property giving the tenant almost a detached position within the house also with an en-suite with a corner shower cubicle. Decorated like Bedroom One.Bedroom Three (First Floor)Situated in the middle of the property over looking the rear garden also with an en-suite with a large rectangular shower cubicle decorated like Bedroom One.Bedroom Four (First Floor)Located at the front of the property of the first floor being the largest in the property it is very spacious with an en-suite like the others. Decorated like bedroom one.Bedroom Five (Second Floor)Situated on the second floor at the rear of the property over looking the rear garden with a large window allowing lots of natural light into the room. This room shares a bathroom with room six.Bedroom Six (Second Floor)Situated on the second floor at the front of the property, this room shares a bathroom with room five. It has modern decoration like the other bedrooms.Lounge (Ground Floor)Large spacious room giving plenty of space for everyone to sit together whilst gathering around the wall mount flat screen television, very modernly decorated with blue accent colours.Bathroom (Second Floor)Bathroom for bedroom 5 & 6.Comprise super modern fixtures & fittings, corner shower cubicle, toilet & hand wash basin all in white.
Location
Address
Markeaton Street, Derby,
City
Derby
Features and Finishes
Four En-Suite Bedrooms, Six Bedrooms, Kitchen Diner, Spacious property, Three Storey House, Flat Screen TV, £119.00 pw inclusive x 4
Legal Notice
Our comprehensive database is populated by our meticulous research and analysis of public data. MirrorRealEstate strives for accuracy and we make every effort to verify the information. However, MirrorRealEstate is not liable for the use or misuse of the site's information. The information displayed on MirrorRealEstate.com is for reference only.
