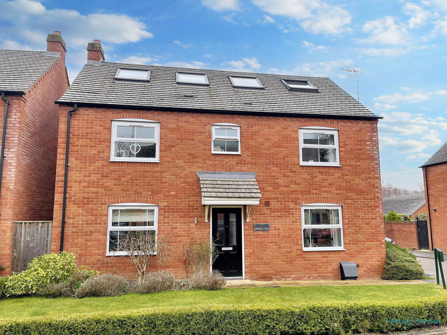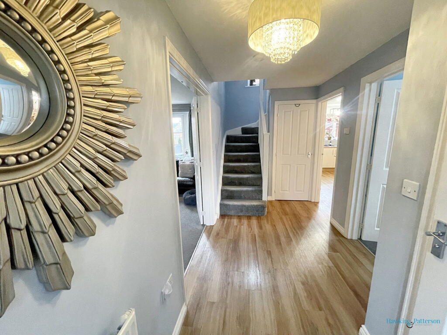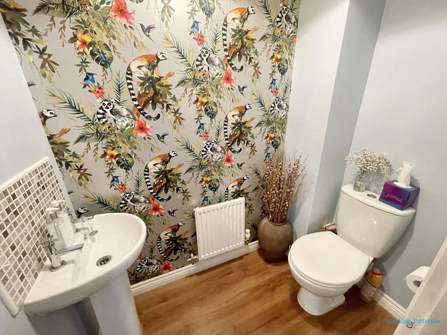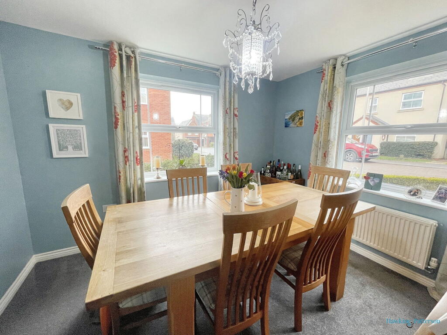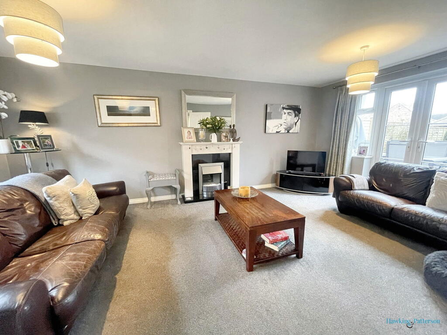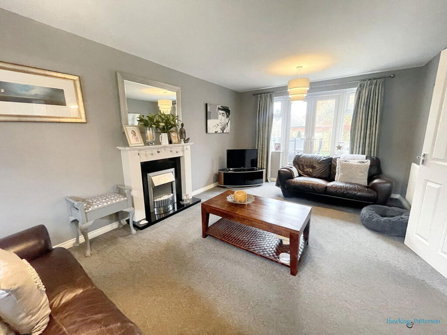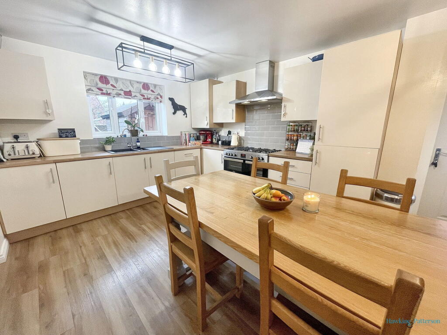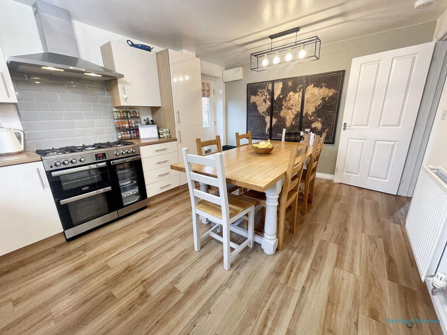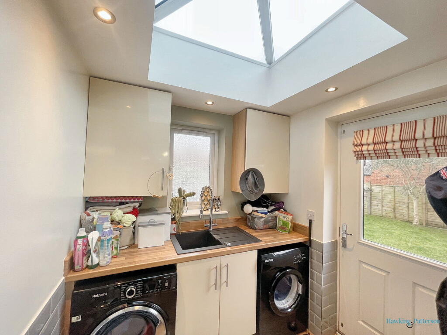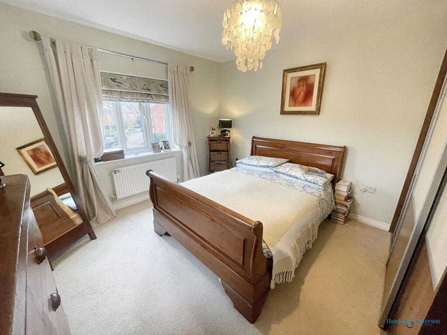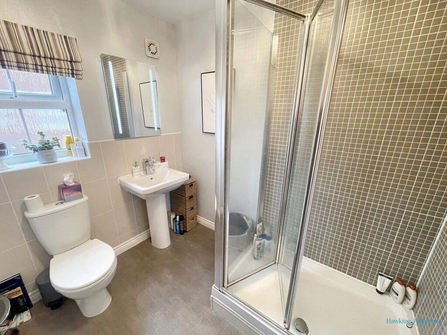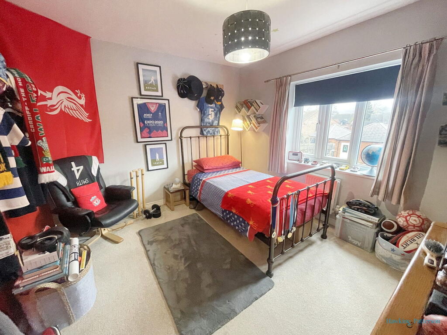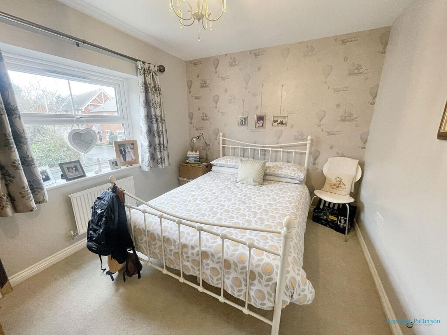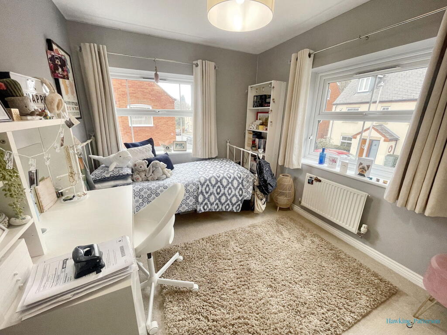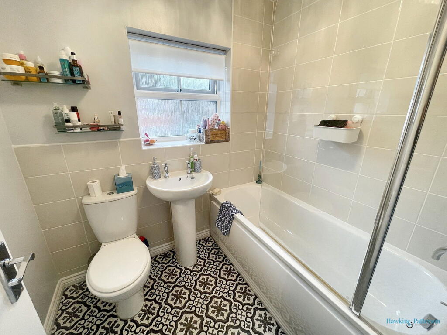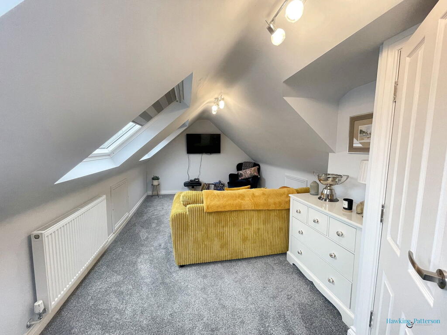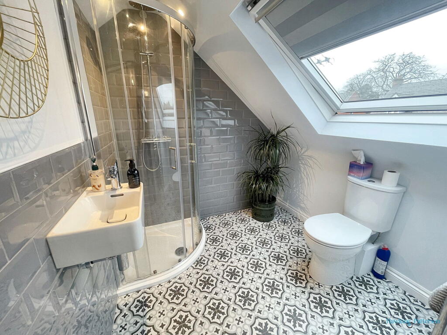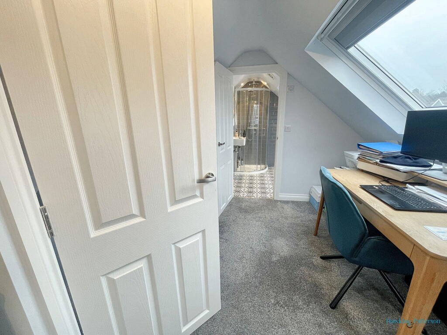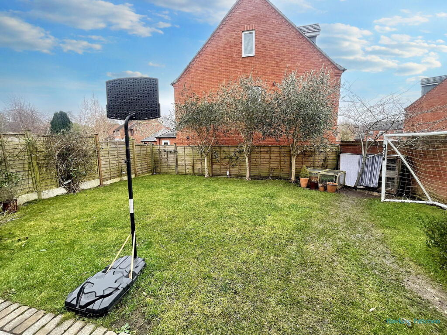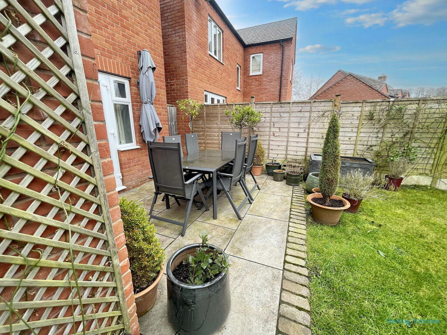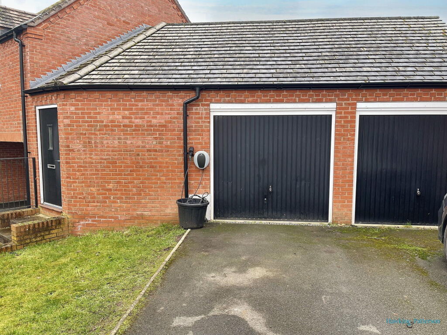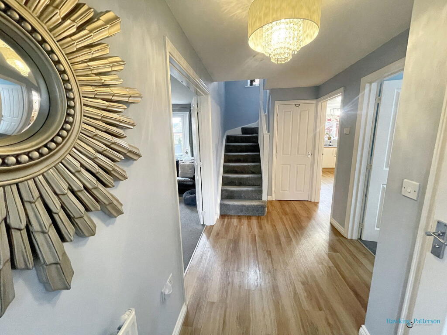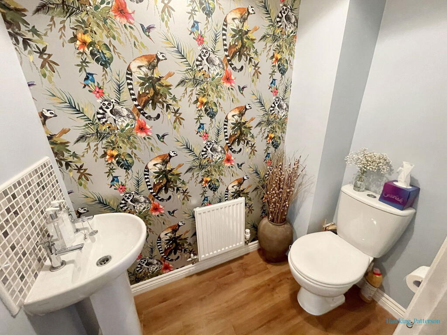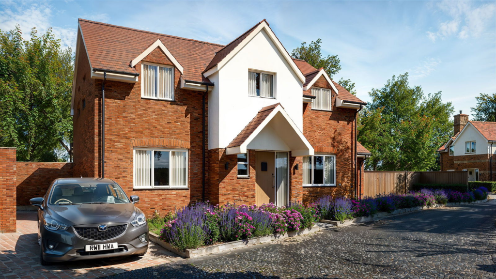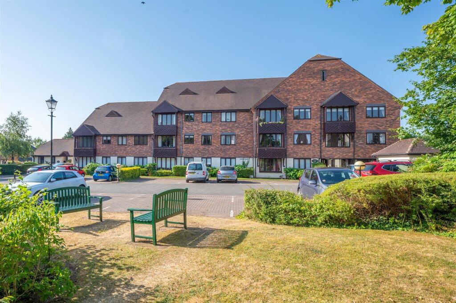Market Close, Henley-In-Arden, Warwickshire
Property Details
Bedrooms
5
Bathrooms
3
Property Type
Detached
Description
Property Details: • Type: Detached • Tenure: N/A • Floor Area: N/A
Key Features: • BEAUTIFULLY PRESENTED • FIVE DOUBLE BEDROOMS • THREE BATHROOMS • SPACIOUS LIVING ROOM • GUEST WC • SINGLE GARAGE & ELECTRIC CHARGER • KITCHEN BREAKFAST ROOM • UTILITY • MINUTES WALK FROM THE POPULAR HIGH STREET • DINING ROOM
Location: • Nearest Station: N/A • Distance to Station: N/A
Agent Information: • Address: 110 High Street, Henley-In-Arden, B95 5BS
Full Description: Situation: Henley-in-Arden is a picturesque, historic market town located along the A3400 and lies 8 miles north of Stratford-upon-Avon and 10 miles south of Solihull. Henley-in-Arden is known for its tree lined High Street and variety of historic buildings, some of which date back to medieval times, as well as shops, supermarkets, post office and famous Henley Ice Cream Parlour. There are an abundance of places to eat; From snack bars and fine dining to gastro and drinking pubs, a traditional bakery and a plethora of Indian and Chinese food. There are excellent primary and secondary schooling facilities as well as South Warwickshire College. For the sports lover, there is the local thriving Tennis Club as well as Henley Golf and Country Club. The location has good transport links, Henley-in-Arden Railway Station provides links into Birmingham and Stratford-upon-Avon and just a short distance away Warwick Parkway Station, which has good train services to London Marylebone. Road communications are excellent with the M40 and M42, M5 and M6 motorways all within easy access.The property occupies a corner plot position with a lawn foregarden, paved path leading to the canopy porch with double glazed door to;WELCOMING ENTRANCE HALLLaminate flooring, radiator, stairs off to the first floor, cloaks cupboard and doors to:GUEST WCModern white suite with WC, pedestal wash basin, laminate flooring, radiator and extractor fan.SPACIOUS LIVING ROOMEnjoying a dual aspect with double glazed window to front and French doors to the patio, two radiators and Adams style fireplace with electric flame effect fire. DINING ROOMDouble glazed windows to front and side and radiator.KITCHEN/ BREAKFAST ROOMWide range of fitted base, wall and drawer units and butchers block style worktops, tiled splashbacks, one and a quarter sink drainer unit, gas cooker point and space for range style cooker, integrated dishwasher and fridge/ freezer, laminate flooring, radiator, double glazed window overlooking the rear garden, door to side and door to;UTILITY ROOMFitted base and wall units, roll top worksurface, plumbing and space for washing machine and tumble dryer. double glazed door to the garden, laminate flooring, radiator and double glazed roof lantern. FIRST FLOOR LANDING Stairs to second floor, airing cupboard and doors to;BEDROOM ONEDouble glazed window to rear and side, radiator, fitted wardrobe with sliding doors and door to;ENSUITE SHOWER ROOMFrosted double glazed window to side, chromed heated towel rail, modern white suite with WC, pedestal wash basin, oversided cubicle with thermostatic shower, tiled splashbacks. BEDROOM TWODouble glazed window to rear and radiator.BEDROOM THREEDouble glazed window to front and radiator. BEDROOM FOUR Enjoying plenty of light with double glazed windows to front and side, radiator. FAMILY BATHROOMFrosted double glazed window to front, radiator, extractor fan. Modern white suite, WC, pedestal wash basin, panelled bath and thermostatic shower over, feature tiled splashback and patterned, Victorian style tiled flooring. SECOND FLOOR BEDROOM FIVE/ CHILL OUT ROOMThree double glazed Velux skylight windows to front with fitted blinds, radiator, storage into the eaves. ENSUITE SHOWER ROOMModern suite with WC, wall mounted wash basin, corner cubicle with thermostatic shower, feature grey tiled splashback and Victorian style patterned floor tiles, chromed heated towel rail and double glazed Velux skylight to front.SINGLE GARAGE On its own separate electrics, metal up and over garage door, light and power. Driveway to the front for off road parking and electric car charger.
Location
Address
Market Close, Henley-In-Arden, Warwickshire
City
Henley-in-Arden
Features and Finishes
BEAUTIFULLY PRESENTED, FIVE DOUBLE BEDROOMS, THREE BATHROOMS, SPACIOUS LIVING ROOM, GUEST WC, SINGLE GARAGE & ELECTRIC CHARGER, KITCHEN BREAKFAST ROOM, UTILITY, MINUTES WALK FROM THE POPULAR HIGH STREET, DINING ROOM
Legal Notice
Our comprehensive database is populated by our meticulous research and analysis of public data. MirrorRealEstate strives for accuracy and we make every effort to verify the information. However, MirrorRealEstate is not liable for the use or misuse of the site's information. The information displayed on MirrorRealEstate.com is for reference only.
