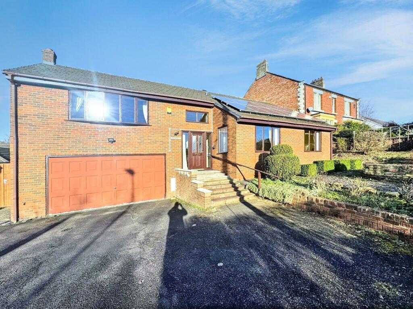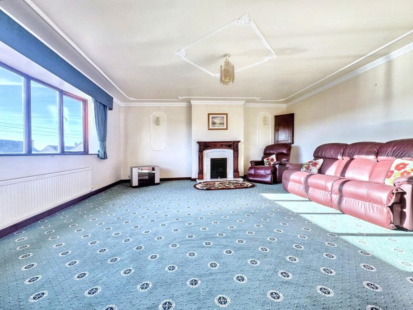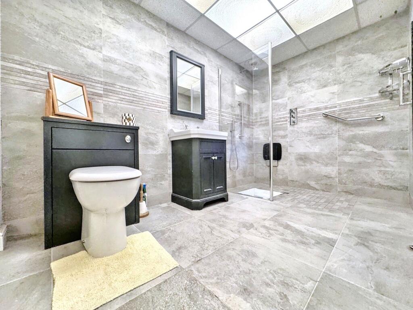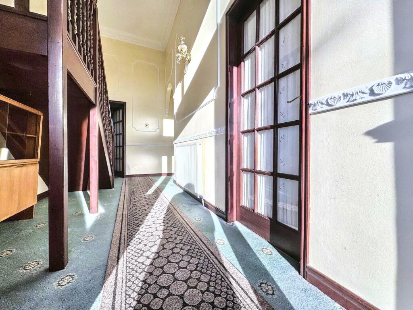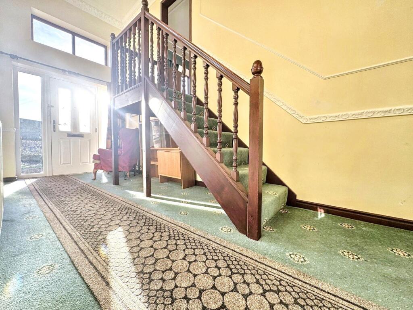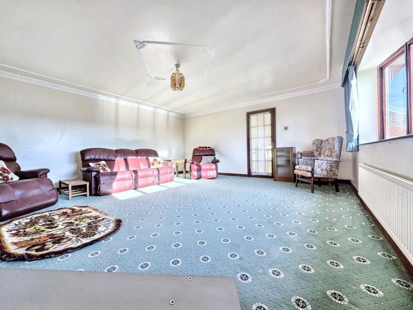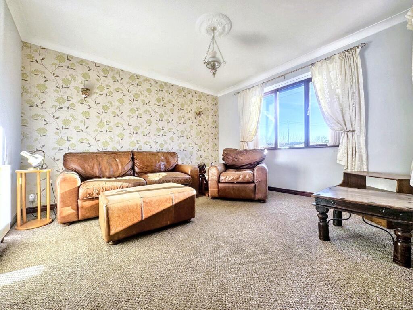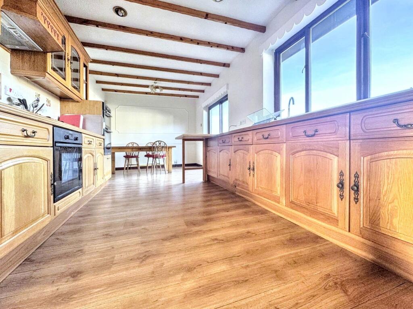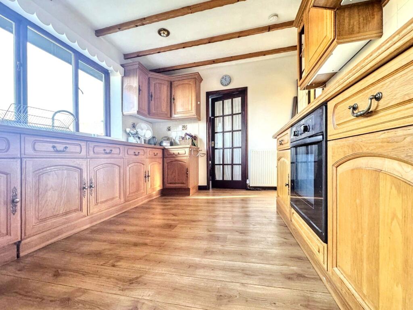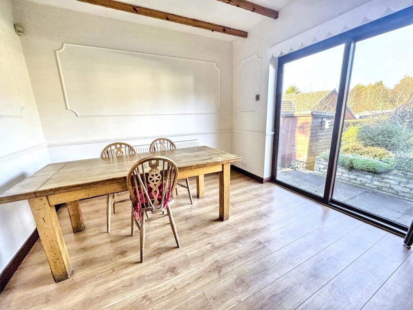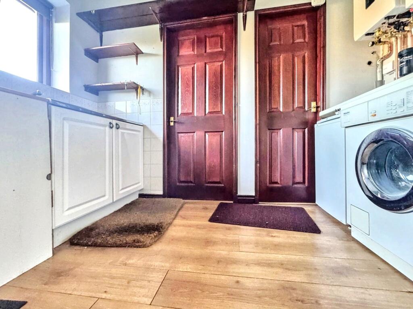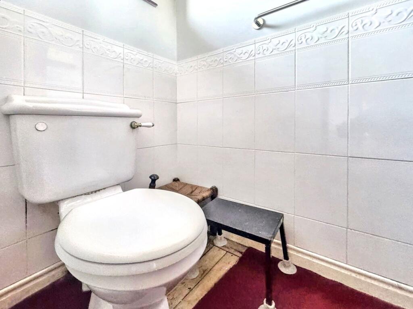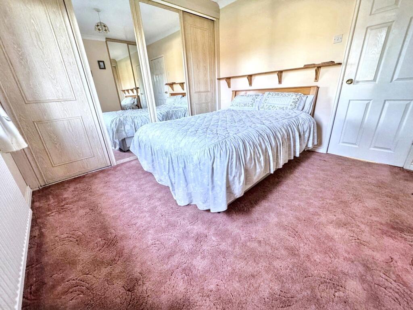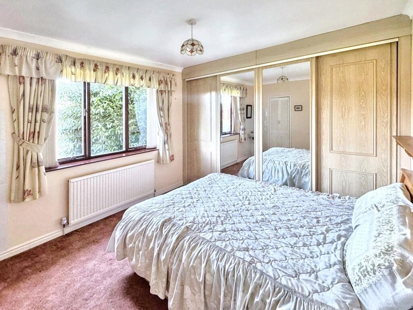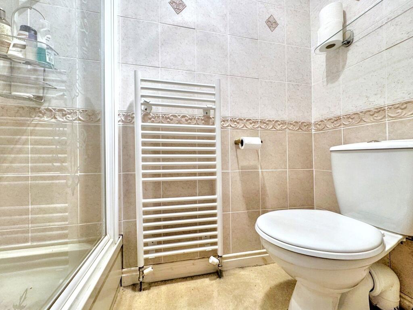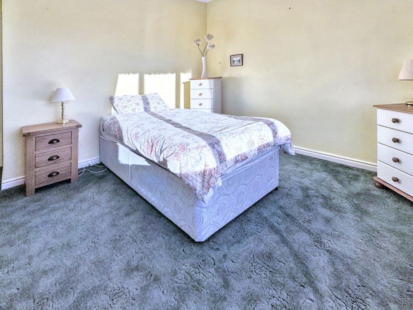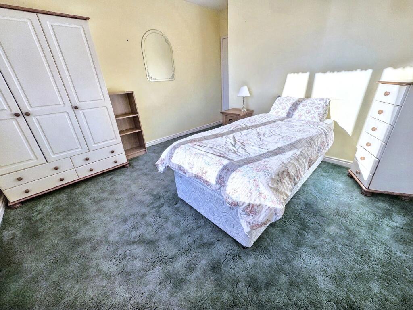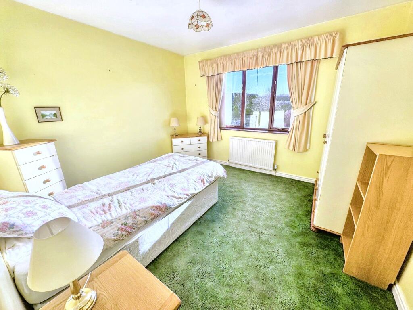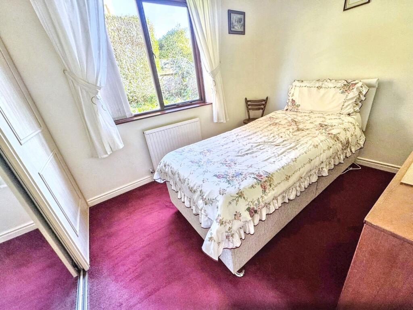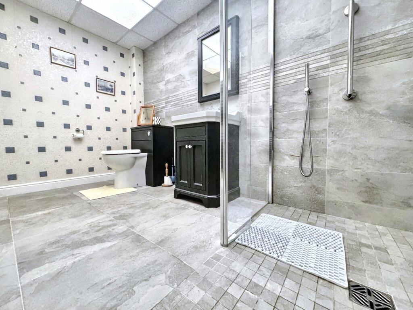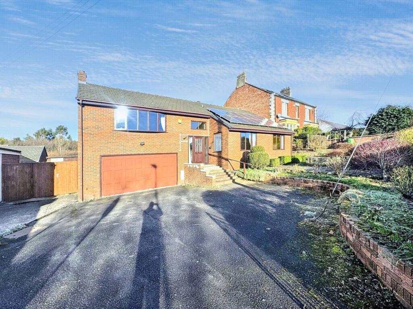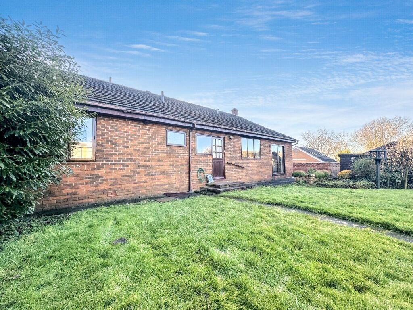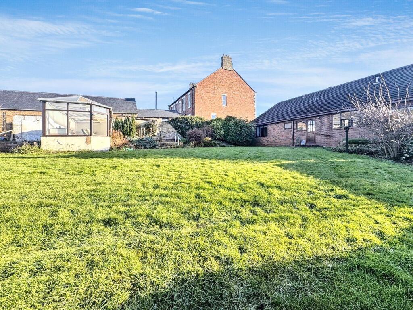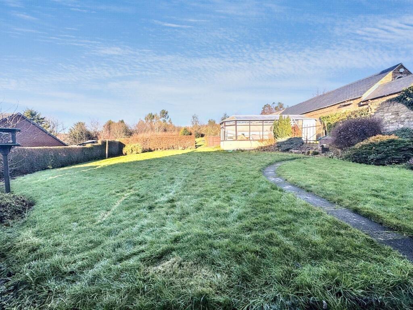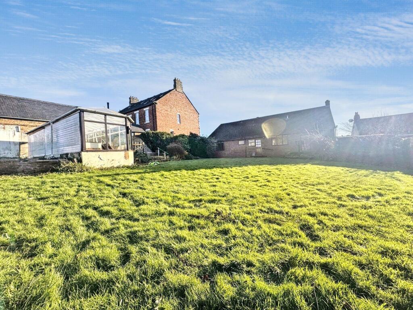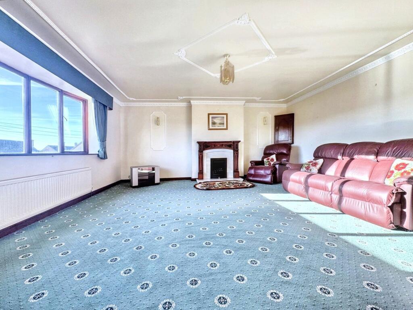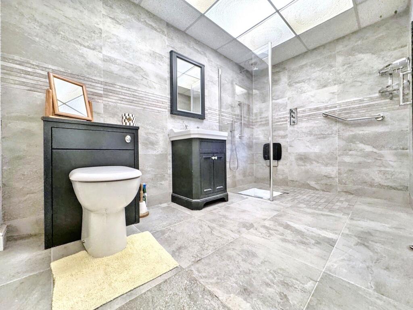Market Place, Houghton Le Spring, Tyne and Wear, DH5 8AJ
Property Details
Bedrooms
4
Bathrooms
2
Property Type
Bungalow
Description
Property Details: • Type: Bungalow • Tenure: N/A • Floor Area: N/A
Key Features: • Detached Bungalow • Three/Four Bedrooms • Multi Car Driveway & Double Garage • North/West Facing Garden • Sought After Area • No Upper Chain
Location: • Nearest Station: N/A • Distance to Station: N/A
Agent Information: • Address: 14a Newbottle Street, Houghton Le Spring, DH4 4AB
Full Description: **RARE TO THE MARKET**DETACHED FAMILY HOME**THREE/FOUR BEDROOMS**STYLISH BATHROOM**MULTI CAR DRIVEWAY & DOUBLE GARAGE**GENEROUS PLOT**OWNED SOLA PANELS**NO UPPER CHAIN**
Pattinson Estate Agents are excited to bring to the market this beautiful and spacious detached bungalow, located in the heart of Houghton Le Spring, with approximately 139 square meters of living space. This unique home is perfectly position on a large plot, which is close to local shops and other amenities, fantastic public transport and major road links via the A690 . Also within walking distance to multiple popular schools and Houghton Le Spring Town Centre, as well as being a short drive to Rainton Meadows Nature Reserve, Sunderland & Durham City Centres.
As you enter the property you are greeted with a spacious hallway, generous lounge located up a staircase, diner/study/bedroom four, a cottage style kitchen/breakfasting area, a utility room and a separate W/C. In addition there is the principal bedroom with an en-suite, a further two bedrooms and modern family bathroom, to the front lies a multi car driveway and a double garage with an electric roller shutter door, to the rear there is a North/West facing garden with a sun room.
This family home has the advantage of double glazed windows, a new boiler and owned solar panels which are owned and benefit from a feed in tariff from British Gas.
Properties of this magnitude are very rare to the market and early viewings come highly recommended, please contact our Houghton Branch to arrange your viewing. Council Tax Band: E Tenure: FreeholdEntrance/HallwayProperty entrance leading to a spacious hallway, which has carpet flooring and a radiator.Lounge5.52m x 5.15mThe bight and airy lounge is located up a short staircase and, has carpet flooring, feature eletric fireplace, radiator and a double glazed front aspect bow window.Diner/Study/Bedroom Four3.8m x 3.58mA versatile room, currently used as an addition reception room. This room has carpet flooring, radiator and a double glazed front aspect window.Kitchen/Breakfasting Area3.02m x 6.69mA cottage style kitchen/breakfast area benefiting from a range of upper and lower units with contrasting work surfaces, a composite sink unit, dual ovens and a separate oven with a gas hob. Laminate flooring, tile splash back, two radiators, double glazed rear aspect window and Patio doors leading to the rear garden.Utility Room2.99m x 2.31mThe utility has upper and lower units, worktops, a stainless steel sink unit, plumbing for a washing machine and space for a dryer. Laminate flooring, tile splash back, a storage cupboard, double glazed rear aspect window and barn style door leading to the rear garden.W.C1.7m x 1.11mThe W.C has a hand wash basin, carpet flooring, partially tiled walls, radiator and a double glazed front rear aspect window.Principal Bedroom3.33m x 3.77mDouble bedroom with an en-suite, fitted wardrobes, carpet flooring, a radiator and a double glazed rear aspect window.En-suite1.97m x 0.84mConvenient en-suite with a shower cubicle, W.C, carpet flooring, ceramic tiled walls and a heated towel radiator.Bedroom Two4.16m x 3.54mDouble bedroom with carpet flooring, radiator and a double glazed front aspect window.Bedroom Three3.5m x 2.56mThird bedroom with carpet flooring, fitted wardrobes, radiator and a double glazed side aspect window.Bathroom2.03m x 3.51mStylish family bathroom benefiting from a walk-in shower, W.C and a hand wash basin with vanity cupboards. Tiled flooring, partially tiled walls and a heated towel rail.Front External4.99m x 5.46mExternally to the front there is a driveway, which has the space to occupie multiple vehicles and a double garage (16'4 x 17'10) that can be accessed via electrical up and over door.Rear ExternalExternally to the rear there is a private North/West facing garden lawn with a sun room, behind the sun room there is plenty of space for a shed/greenhouse.BrochuresBrochure
Location
Address
Market Place, Houghton Le Spring, Tyne and Wear, DH5 8AJ
City
Houghton-le-Spring
Features and Finishes
Detached Bungalow, Three/Four Bedrooms, Multi Car Driveway & Double Garage, North/West Facing Garden, Sought After Area, No Upper Chain
Legal Notice
Our comprehensive database is populated by our meticulous research and analysis of public data. MirrorRealEstate strives for accuracy and we make every effort to verify the information. However, MirrorRealEstate is not liable for the use or misuse of the site's information. The information displayed on MirrorRealEstate.com is for reference only.
