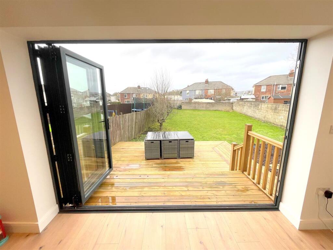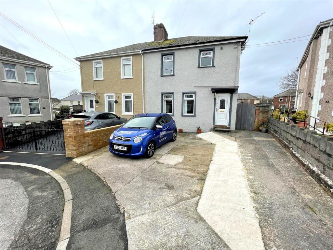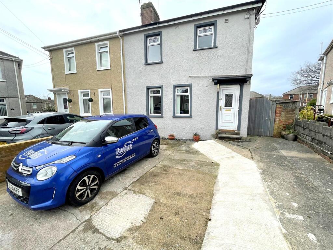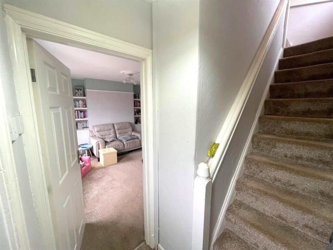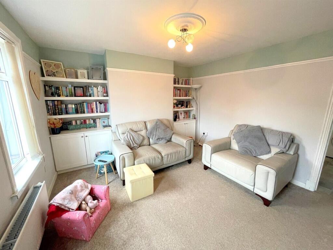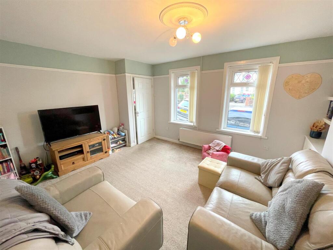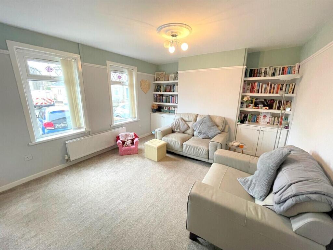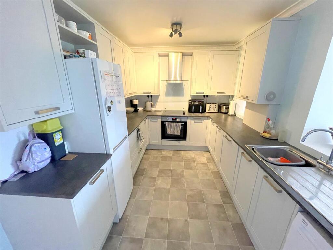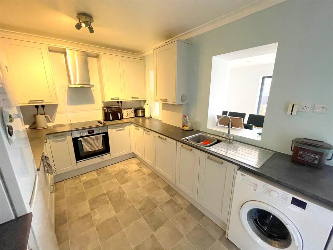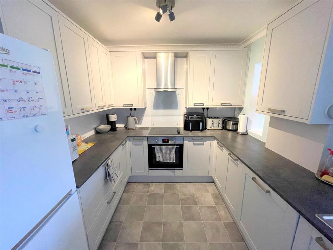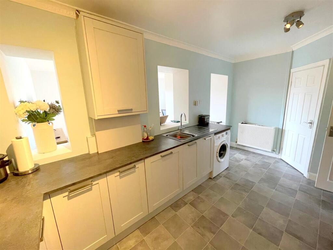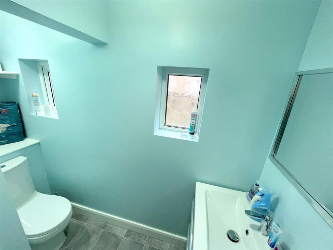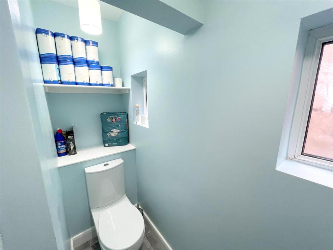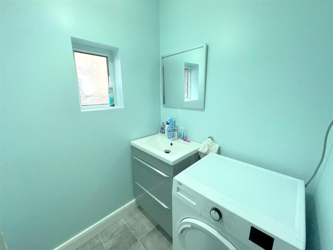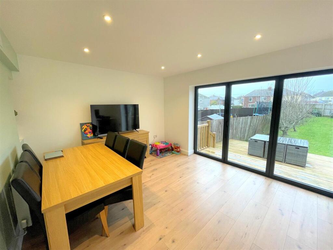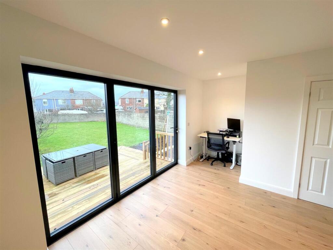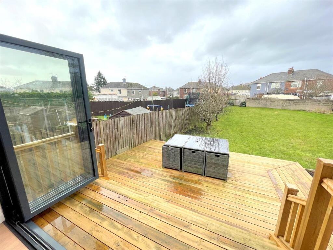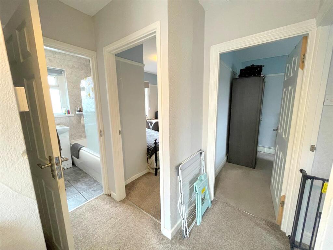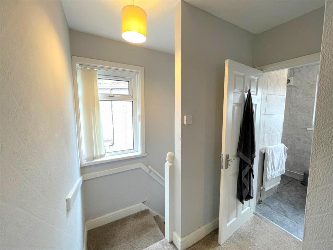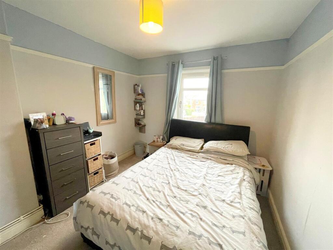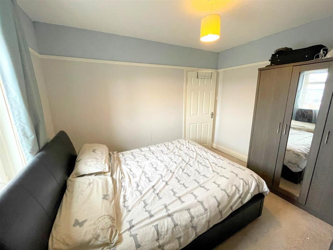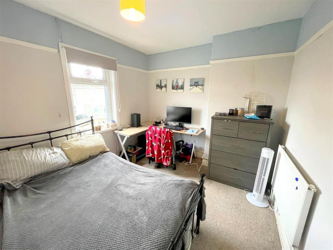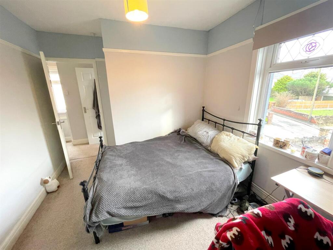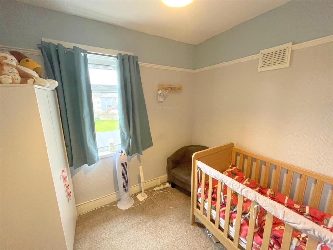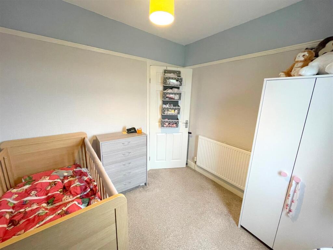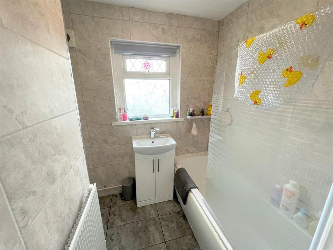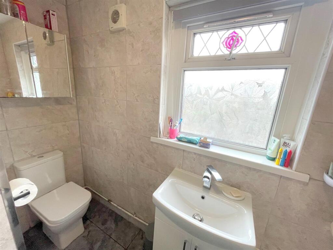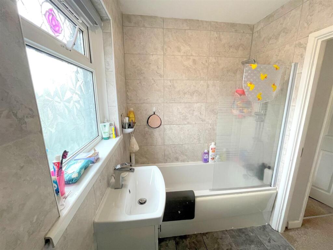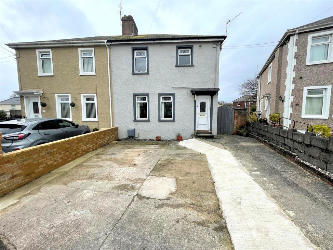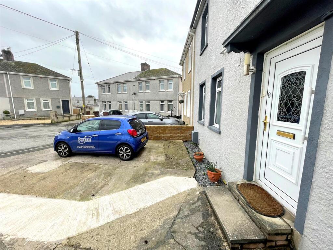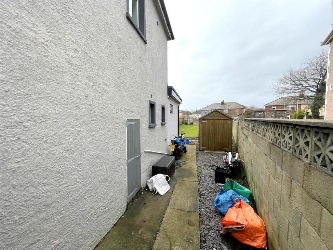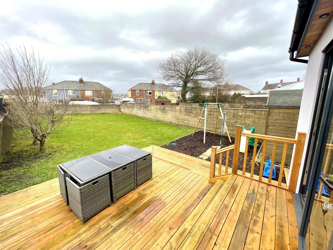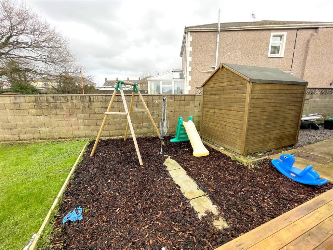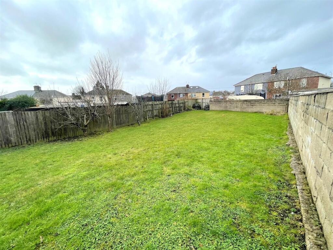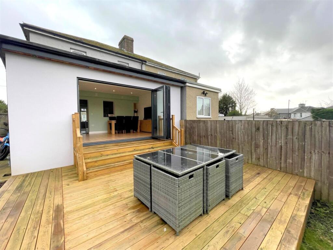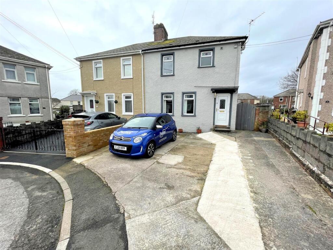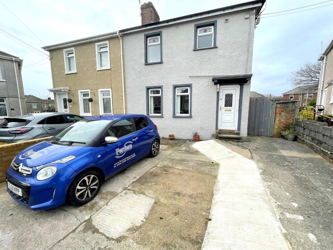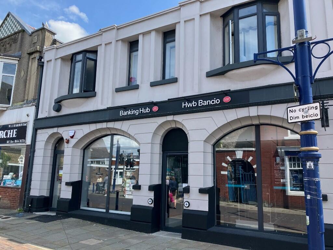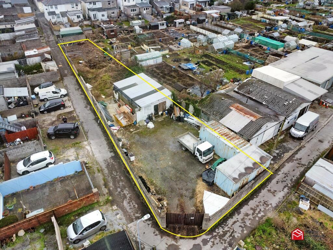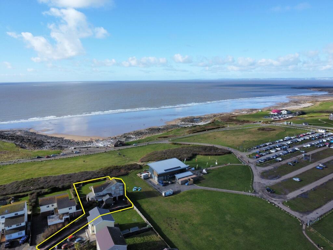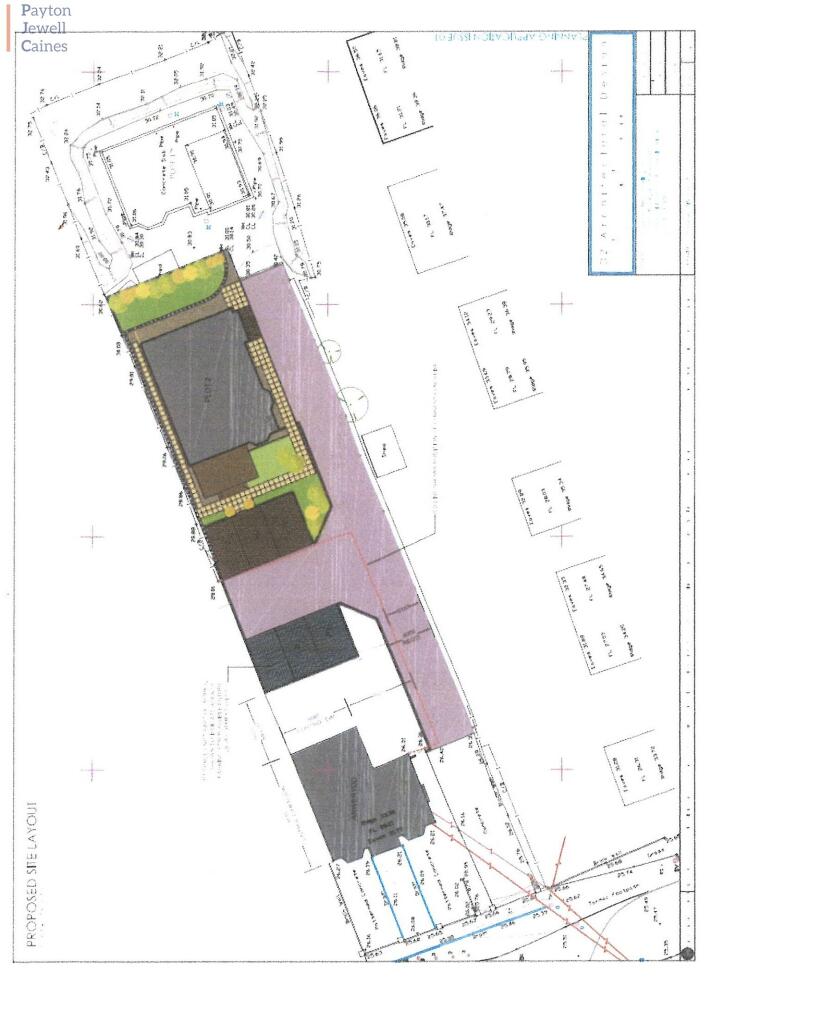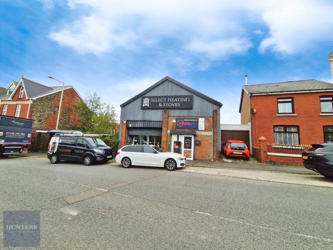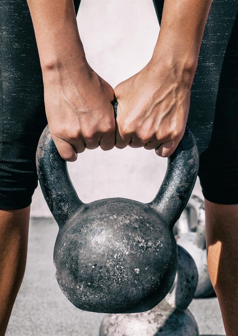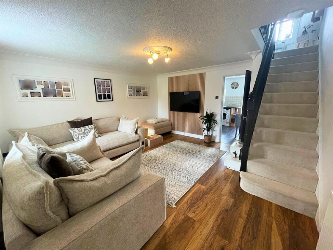Marlas Close, Pyle, Bridgend
Property Details
Bedrooms
3
Bathrooms
1
Property Type
Semi-Detached
Description
Property Details: • Type: Semi-Detached • Tenure: N/A • Floor Area: N/A
Key Features: • Three Bedroom, Semi-Detached Property • Ample Off-Road Parking • Large Dining Room Extension • G/F Cloakroom & F/F Bathroom • Utility Room • Larger than Average Rear Garden • Ideal Family Home • Tenure = Freehold (tbc by a legal representative) • EPC Rating = D • Council Tax Band = B
Location: • Nearest Station: N/A • Distance to Station: N/A
Agent Information: • Address: 29 Llynfi Road, Maesteg, CF34 9DS
Full Description: Ferriers Estate Agents are pleased to provide a unique opportunity to acquire this three bedroom, semi-detached property situated in a peaceful cul-de-sac. To the ground floor you enter via a hallway with a doorway through to a cosy lounge. Then the heart of the home is graced by a superbly appointed dining room just off the kitchen for an inviting setting for dining and entertaining, creating a seamless flow between indoor and outdoor spaces. To the first floor there are three bedrooms and a bathroom. The property itself is in a highly desirable location within Pyle, offering a larger than average rear garden to complement the property, and at the same time within easy access to Junction 37 of the M4 Motorway, and the A48 for anyone who will be commuting. You can commute with ease provided by the spacious driveway to the front making parking a breeze. The property further benefits from gas central heating via combination boiler, uPVC double glazed throughout, a ground floor cloakroom and a utility room. Viewing is highly recommended to fully appreciate everything this property has to offer.Tenure = Freehold (to be confirmed by a legal representative).EPC Rating = D.Council Tax Band = B.Ground Floor - Entrance Hall - Entry via a uPVC double glazed door, skimmed ceiling, papered walls, fitted carpet, radiator, carpeted stairs to the first floor, door into:-Lounge - 4.15 x 3.65 (13'7" x 11'11") - Skimmed ceiling, skimmed walls with dado rail, fitted carpet, radiator, cupboard space in the alcoves for extra storage, two uPVC double glazed windows to the front, door into:-Kitchen - 4.73 x 2.62 (15'6" x 8'7") - Skimmed and coved ceiling, skimmed walls, tile effect vinyl flooring, radiator, a range of base and wall mounted units with a complementary work surface housing a stainless steel sink/drainer with mixer taps, integrated appliances to include an electric oven and hob with a chrome chimney style extractor above and a dishwasher, wall mounted unit storing the gas combination boiler, space and plumbing for a washing machine, opening into the dining room, door into:-Cloakroom - 2.6 x 0.8 (8'6" x 2'7") - Skimmed ceiling, skimmed walls, tile effect vinyl flooring, two piece suite comprising a vanity wash hand basin and a low level W.C., wall mounted shelving, two uPVC double glazed windows with obscured glass to the side.Dining Room - 5.18 x 3.51 (includes alcove) (16'11" x 11'6" (inc - Skimmed ceiling with spotlights, skimmed walls, wood effect laminate flooring, radiator, alcove space suitable for a desk / small storage space, uPVC bi-folding doors to the rear providing access to the rear garden - cedar wood wrap around soffit with spotlights onto the decking area.Utility Room - Skimmed ceiling, skimmed walls, wood effect laminate flooring, space for a fridge/freezer and/or tumble dryer, wall mounted shelving, uPVC double glazed window to the side.First Floor - Landing - Textured ceiling with loft access, papered walls, fitted carpet, uPVC double glazed window to the side, four doors off:-Bathroom - 2.62 x 1.69 (8'7" x 5'6") - Textured ceiling, tiled walls, tiled flooring, radiator, three piece suite comprising a panel bath with shower over and a glass privacy screen, vanity wash hand basin and a low level W.C., wall mounted mirrored cabinet, uPVC double glazed window with obscured glass to the front.Bedroom One - 3.44 x 2.94 (11'3" x 9'7") - Textured ceiling, skimmed and papered walls, fitted carpet, radiator, uPVC double glazed window to the rear.Bedroom Two - 2.95 x 2.84 (9'8" x 9'3") - Textured ceiling, skimmed and papered walls, fitted carpet, radiator, uPVC double glazed window to the front.Bedroom Three - 2.64 x 2.36 (8'7" x 7'8") - Textured ceiling, skimmed and papered walls, fitted carpet, radiator, uPVC double glazed window to the rear.Outside - Front Driveway - Concrete driveway suitable for 2 vehicles, two steps leading up to the property entrance, wooden pedestrian gate to the side providing side access into the rear garden.Rear Garden - Steps down into the rear garden from the dining room, area laid to decking suitable for garden furniture, further area laid with wooden chippings - currently utilised as a children's play area, further large area laid to lawn.BrochuresMarlas Close, Pyle, BridgendBrochure
Location
Address
Marlas Close, Pyle, Bridgend
City
Pyle
Features and Finishes
Three Bedroom, Semi-Detached Property, Ample Off-Road Parking, Large Dining Room Extension, G/F Cloakroom & F/F Bathroom, Utility Room, Larger than Average Rear Garden, Ideal Family Home, Tenure = Freehold (tbc by a legal representative), EPC Rating = D, Council Tax Band = B
Legal Notice
Our comprehensive database is populated by our meticulous research and analysis of public data. MirrorRealEstate strives for accuracy and we make every effort to verify the information. However, MirrorRealEstate is not liable for the use or misuse of the site's information. The information displayed on MirrorRealEstate.com is for reference only.
