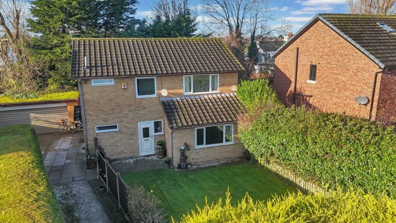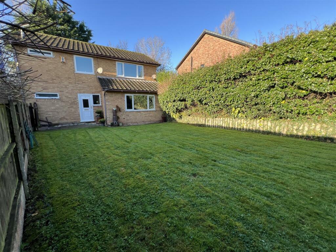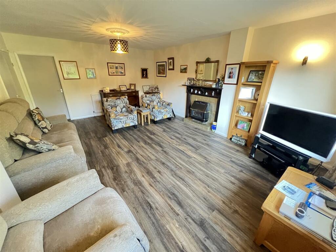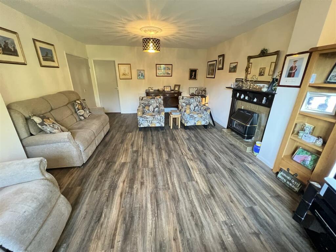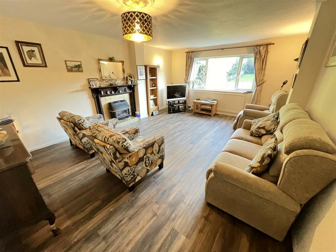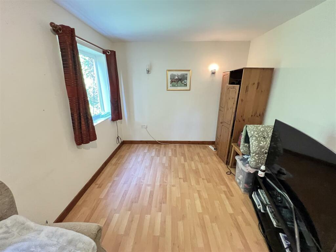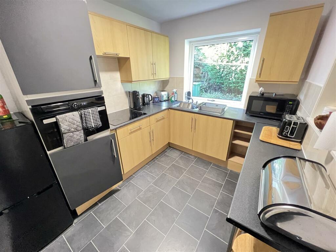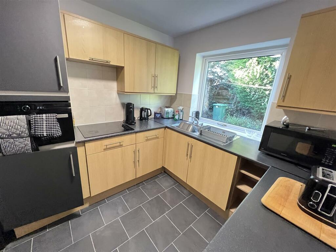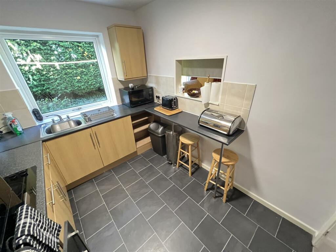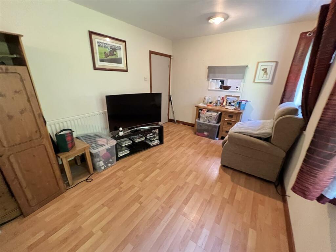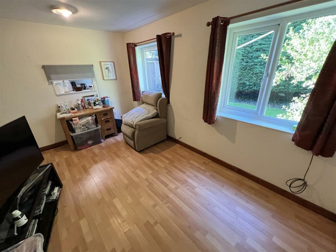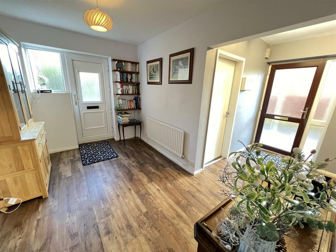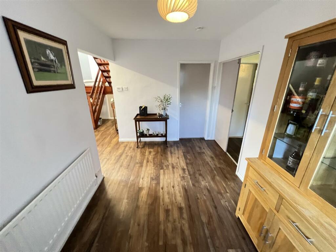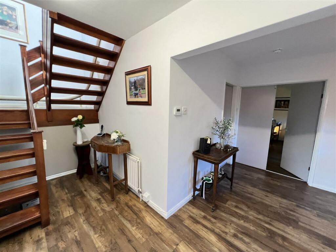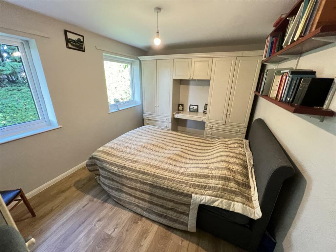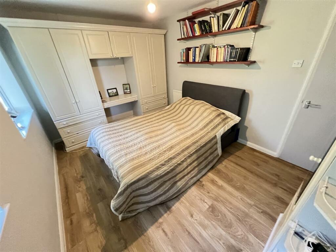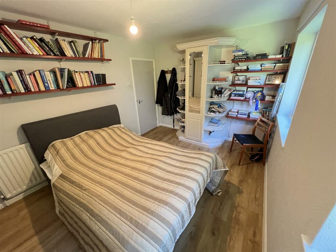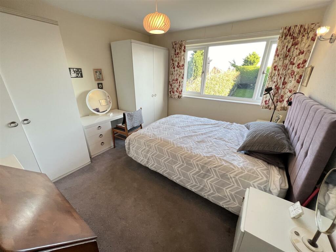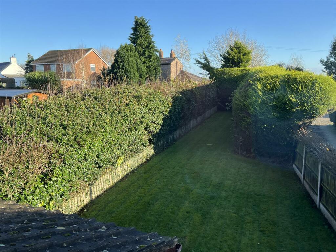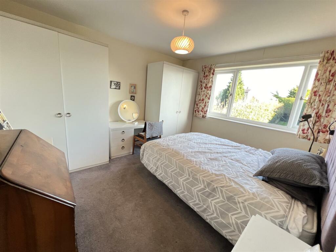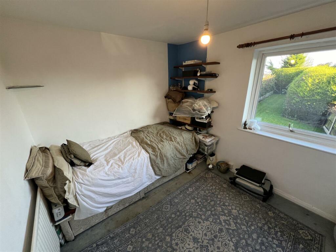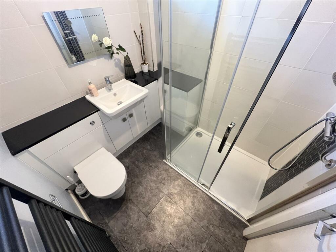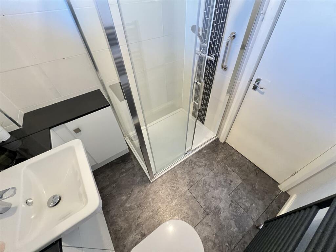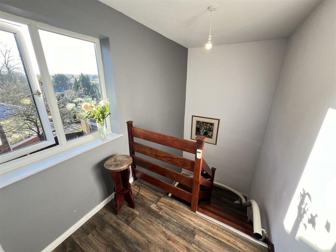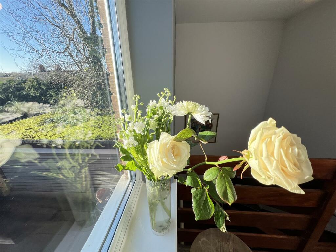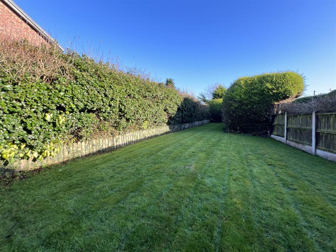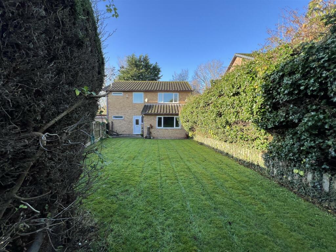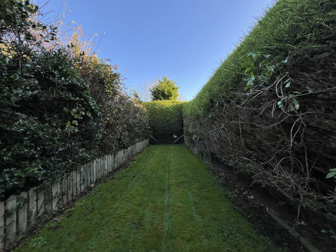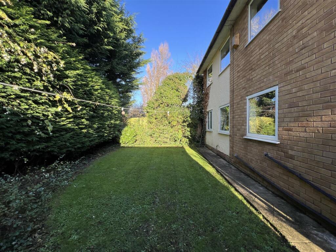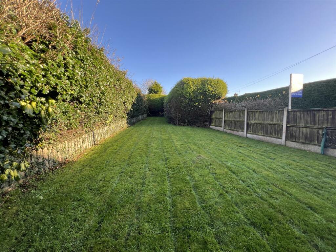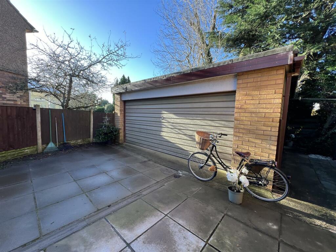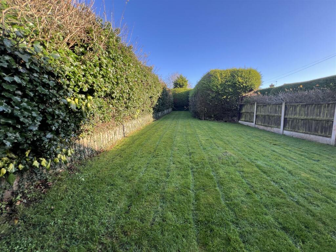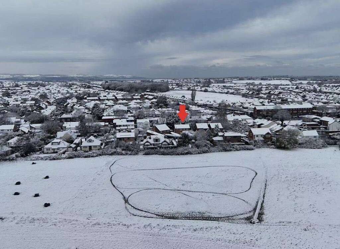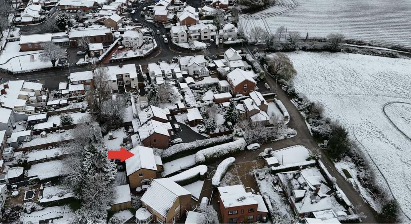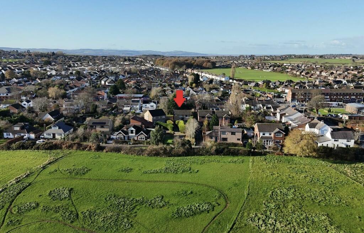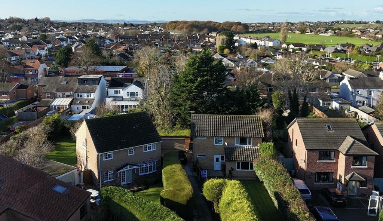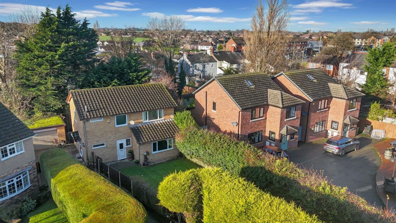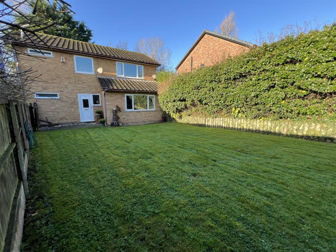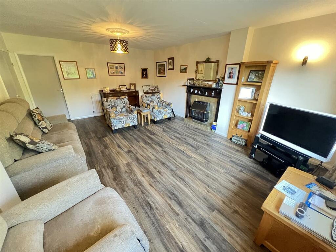Marlfield Lane, Barnston, Wirral
Property Details
Bedrooms
4
Bathrooms
1
Property Type
Detached
Description
Property Details: • Type: Detached • Tenure: N/A • Floor Area: N/A
Key Features: • Four Bedroom Detached • Sought After Location • Quiet Un-Adopted Lane • Semi-Rural • Double Glazed Windows • Gas Central Heating • Driveway & Garage • Tax Band - E
Location: • Nearest Station: N/A • Distance to Station: N/A
Agent Information: • Address: 20 Pensby Road, Heswall, CH60 7RE
Full Description: **Four Bedroom Detached Family Home - Quiet Semi-Rural Location - Huge Potential - No Onward Chain**Hewitt Adams is delighted to have the opportunity to market this hidden gem of a home! Located on the SOUGHT AFTER Marlfield Lane - a short two minute drive from Heswall, this quiet, unadopted lane is home to just a small and exclusive number of dwellings. Surrounded on one side by FARMERS FIELDS - this really is a UNIQUE setting.This DETACHED four bedroom home has been a much loved family home for a number of years! Why would you move from such a PICTURESQUE location? The property has been lovingly maintained throughout, and new owners can now comfortably move in and update the property to suit them as they create their own new memories within the walls of 6 Marlfield Lane.In brief the accommodation affords; entrance hall, living room, dining room / study, kitchen and a downstairs w.c. Upstairs there are four bedrooms, a shower-room and separate w.c. With a detached double garage and PRIVATE front and rear gardens - making this an IDEAL FAMILY HOME for those with children or pets.Sold with NO ONWARD CHAIN - Call Hewitt Adams on to view.Entrance - Into;Hall - Staircase to first floor, radiator, power pointsW.C & Utility - W.C, wash hand basin, wall mounted boiler, space for washing machineLiving Room - 4.39 x 5.9 (14'4" x 19'4") - Double glazed window, radiator, power points, fireplaceDining Room - 4.3 x 2.97 (14'1" x 9'8") - Double glazed window, radiator, power points*Scope to knock through into the kitchen to create a larger kitchen diner if required*Or could also be utilised as a downstairs bedroom if requiredKitchen - 3.00 x 2.37 (9'10" x 7'9") - Comprising wall and base units, inset sink, integrated oven and hob, space for fridge freezer, double glazed windowsUpstairs - Bedroom One - 4.3 x 2.98 (14'1" x 9'9") - Double glazed window, radiator, power points, fitted wardrobesBedroom Two - 3.6 x 3.38 (11'9" x 11'1") - Double glazed window, radiator, power points, fitted wardrobesBedroom Three - 3.3 x 2.69 (10'9" x 8'9") - Double glazed window, radiator, power pointsBedroom Four - 2.98 x 2.4 (9'9" x 7'10") - Double glazed window, radiator, power pointsShower-Room - Comprising shower, low level W.C, wash hand basin, double glazed windowExternally - Front Aspect - Generous driveway affording off-road parking, detached garage. Large and very private front lawned garden.Rear Aspect - Private rear garden laid to patio and lawn.BrochuresMarlfield Lane, Barnston, WirralBrochure
Location
Address
Marlfield Lane, Barnston, Wirral
Features and Finishes
Four Bedroom Detached, Sought After Location, Quiet Un-Adopted Lane, Semi-Rural, Double Glazed Windows, Gas Central Heating, Driveway & Garage, Tax Band - E
Legal Notice
Our comprehensive database is populated by our meticulous research and analysis of public data. MirrorRealEstate strives for accuracy and we make every effort to verify the information. However, MirrorRealEstate is not liable for the use or misuse of the site's information. The information displayed on MirrorRealEstate.com is for reference only.
