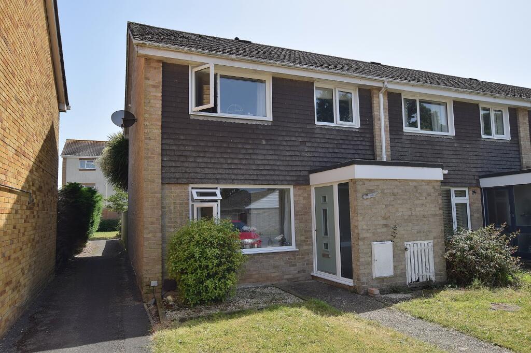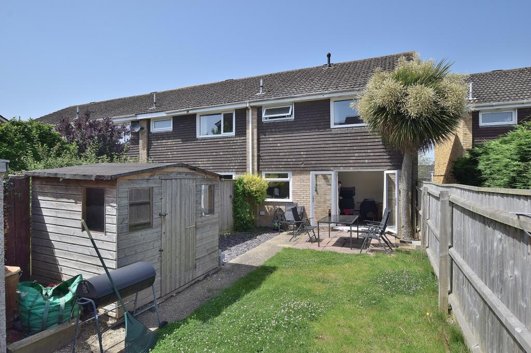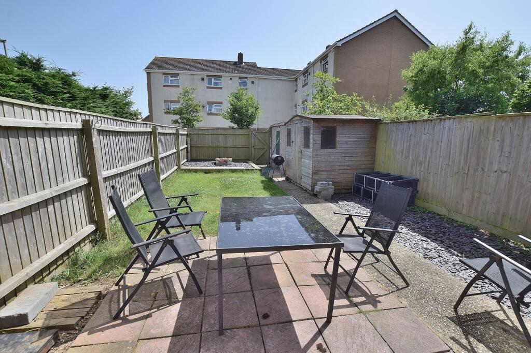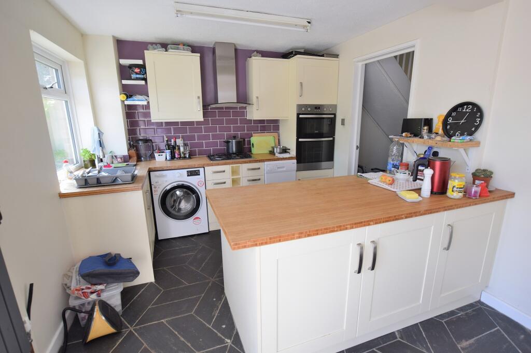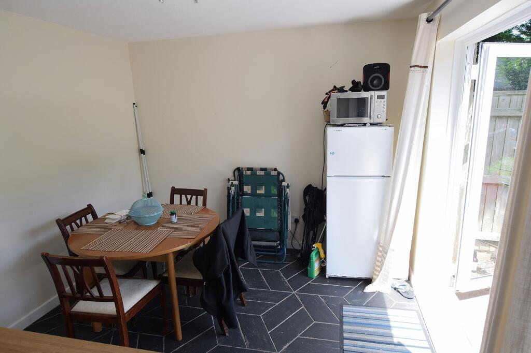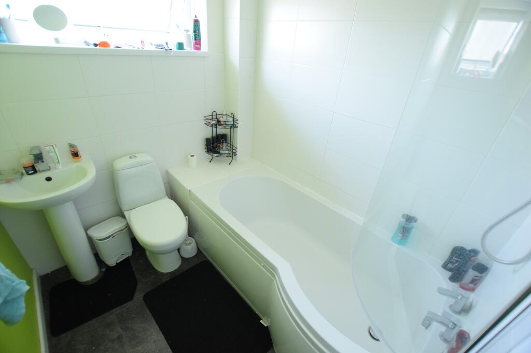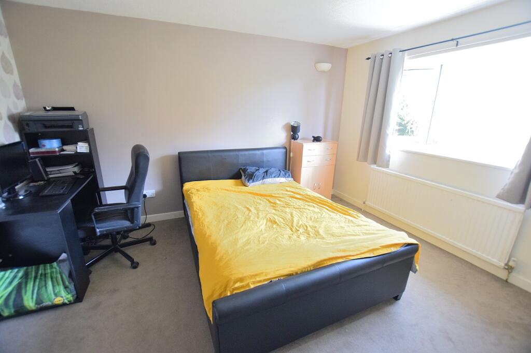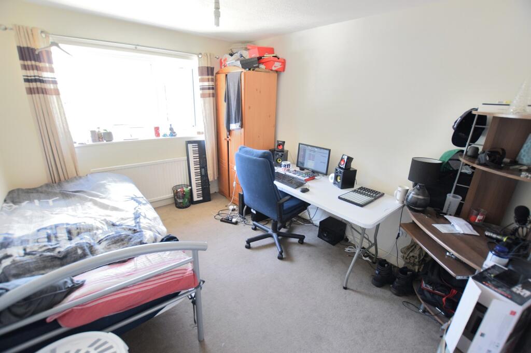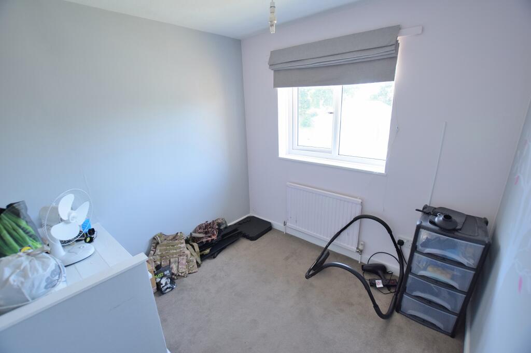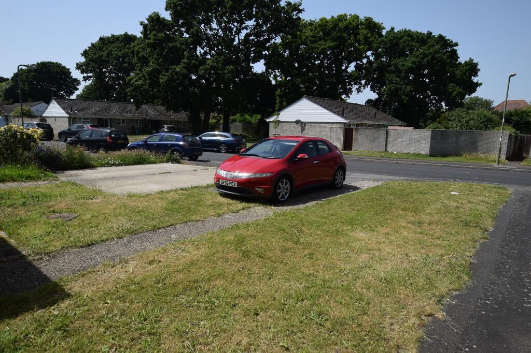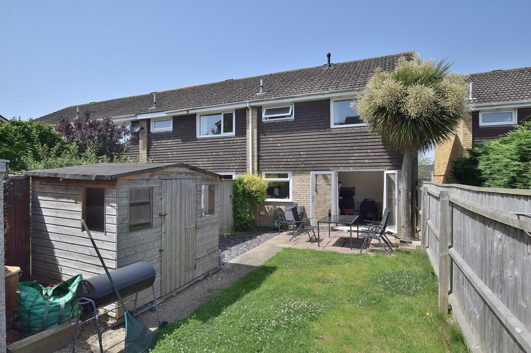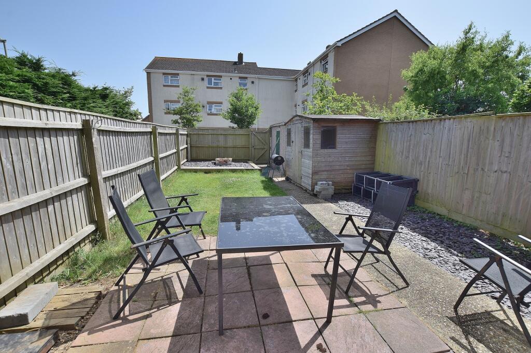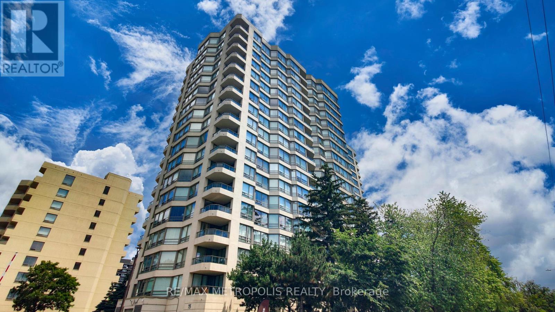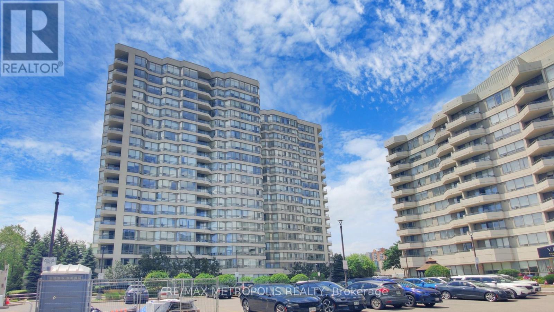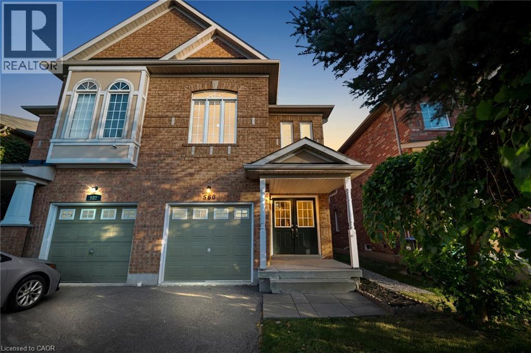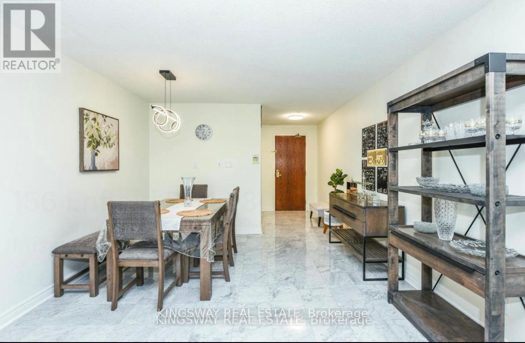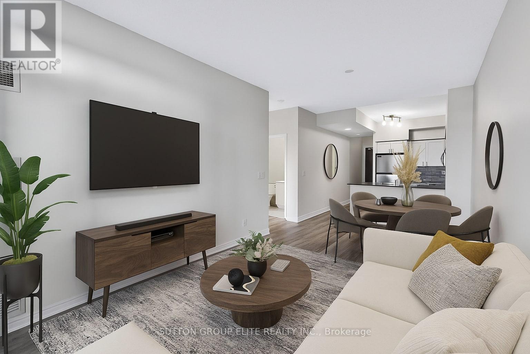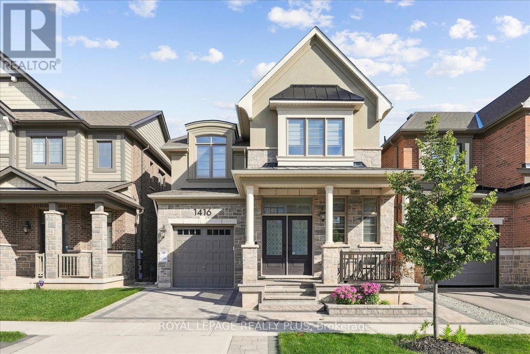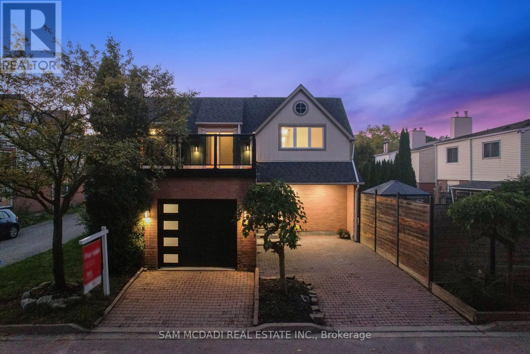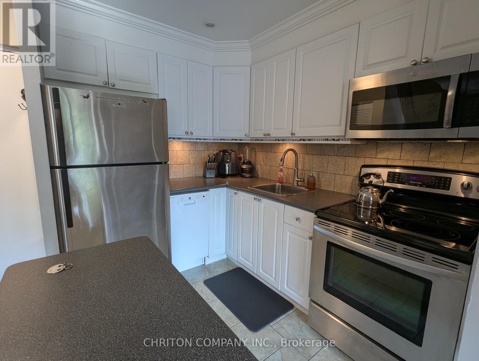Marryat Road, New Milton, Hampshire. BH25 5LW
Property Details
Bedrooms
3
Bathrooms
1
Property Type
End of Terrace
Description
Property Details: • Type: End of Terrace • Tenure: N/A • Floor Area: N/A
Key Features: • End of Terrace Property • Sitting Room • Kitchen/Dining RoomGround Floor Cloakroom • 3 Bedrooms • Bathroom • Gardens • Easy access of New Milton Town Centre • Close Mainline Railway • Schools • Leisure facilities
Location: • Nearest Station: N/A • Distance to Station: N/A
Agent Information: • Address: 9 Old Milton Road New Milton BH25 6DQ
Full Description: A three bedroom end of terrace property located within easy reach of New Milton town centre, travel facilities, schools and leisure facilities. Spacious kitchen/diner, Sitting Room, Ground Floor Cloakroom, Family bathroom, gardens and off road parking.ENTRANCE HALL 3.85m x 1.30m (12' 8" x 4' 3")Accessed via composite door with UPVC framework with double glazed window to one side. Ceiling light point, smoke detector, balustrade staircase to first floor landing, radiator with independent thermostat, tiled flooring, safety trip consumer unit with electric meter to one side, eye level storage cupboard with shelving within. Door to ground floor cloakroom, understairs recess and door provides access to:SITTING ROOM4.42m x 3.47m (14' 6" x 11' 5")Ceiling light point, UPVC double glazed window facing front aspect and driveway, double panelled radiator beneath, TV aerial point, power points.KITCHEN/DINER5.41m x 3.02m (17' 9" x 9' 11")A fantastic sizeable room overlooking the rear garden with double opening French doors in Dining area providing access to patio and garden. Ceiling strip light, ceiling light point over dining area, numerous power points, comprehensive range of eye level and floor mounted kitchen units in a light cream effect finish, stainless steel style handles, wood block effect work surfaces with fitted stainless steel four ring hob with filter hood above and Zanussi fan assisted double oven with storage cupboards above and beneath, space and plumbing for automatic washing machine and dishwasher, vertical radiator, central island unit with storage cupboards beneath. Continuation of tiled flooring, space for upright fridge/freezer, display shelving, space for dining table.CLOAK ROOMLow level WC with push button flush, wall mounted wash hand basin with tiled splash back, ceiling light point, continuation of tiled flooring from hallway.LANDINGCeiling light point, smoke detector, access to loft via roof hatch, door provides access to boiler cupboard with Glow Worm combination gas fired central heating boiler with fitted shelving beneath, door provides access to:BEDROOM 13.87m x 2.99m (12' 8" x 9' 10")Two wall uplighters, UPVC double glazed window facing rear aspect, radiator with independent thermostat, power points. Fitted built-in wardrobe with a mixture of hanging and shelving within.BEDROOM 23.56m x 2.85m (11' 8" x 9' 4")Ceiling light point, UPVC double glazed window facing front aspect, radiator beneath with independent thermostat, power points.BEDROOM 32.62m x 2.47m (8' 7" x 8' 1")UPVC double glazed window facing front aspect, radiator beneath with independent thermostat, power points.BATHROOM2.03m x 1.78m (6' 8" x 5' 10")Ceiling light, ceiling extractor, opaque UPVC double glazed window facing rear aspect. Modern white suite comprising panelled enclosed shower bath with oval shaped shower screen above with hot and cold mixer taps and pop-up waste with separate shower mixer bar above with adjustable shower attachment. Low level WC with push button flush, pedestal wash hand basin with monobloc mixer tap, tiling to half height to outer wall and to full height over bath area.OUTSIDEConcrete drive provides off road parking with path leading to main front door entrance. The remainder of the garden is laid to lawn. Picket style gate provides access to bin storage area and access to meter cupboard. To one side of the property a tarmac path provides side access to the rear garden which can be accessed via a timber gate located on the rear boundary.REAR GARDENPatio adjoins the property, concrete path provides access to rear gate, two storage sheds one being timber and one of prefab construction. Enclosed by close boarded fencing to three sides with slate chippings to one side and to rear boundary providing a very easy to maintain rear garden. Outside water tap. Virgin media connection point.VIEWING ARRANGEMENTSViewing Strictly by appointment. To arrange to see this property please phone Ross Nicholas & Company on . We offer accompanied viewings seven days a week.DIRECTIONAL NOTEFrom our Office in Old Milton Road turn left into Station Road and proceed over the railway bridge into Fernhill Lane. turn left into Avenue Road, third right into Kennard Road third left into Kennard Court which leads into Marryat Road.PLEASE NOTEAll measurements quoted are approximate and for general guidance only. The fixtures, fittings, services and appliances have not been tested and therefore, no guarantee can be given that they are in working order. Photographs have been produced for general information and were taken previously before the occupation of the current tenant and it cannot be inferred that any item shown is included with the property.BUYERS NOTESuccessful buyers will be required to complete online identity checks provided by Lifetime Legal. The cost of these checks is £55 inc. VAT per purchase which is paid in advance, directly to Lifetime Legal. This charge verifies your identity in line with our obligations as agreed with HMRC and includes mover protection insurance to protect against the cost of an abortive purchase.BrochuresBrochure
Location
Address
Marryat Road, New Milton, Hampshire. BH25 5LW
City
New Milton
Features and Finishes
End of Terrace Property, Sitting Room, Kitchen/Dining RoomGround Floor Cloakroom, 3 Bedrooms, Bathroom, Gardens, Easy access of New Milton Town Centre, Close Mainline Railway, Schools, Leisure facilities
Legal Notice
Our comprehensive database is populated by our meticulous research and analysis of public data. MirrorRealEstate strives for accuracy and we make every effort to verify the information. However, MirrorRealEstate is not liable for the use or misuse of the site's information. The information displayed on MirrorRealEstate.com is for reference only.
