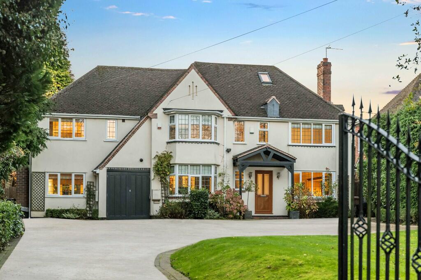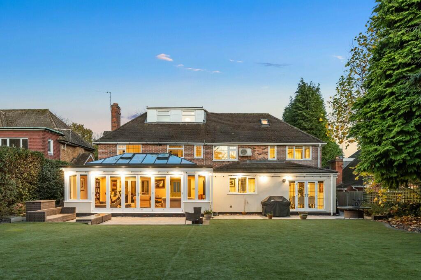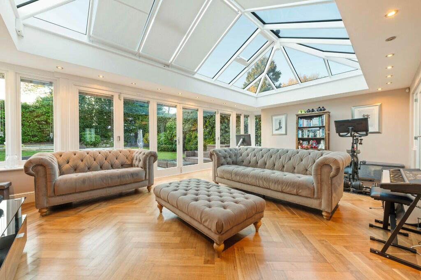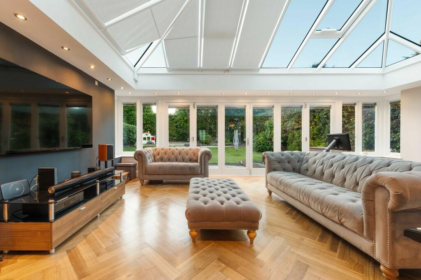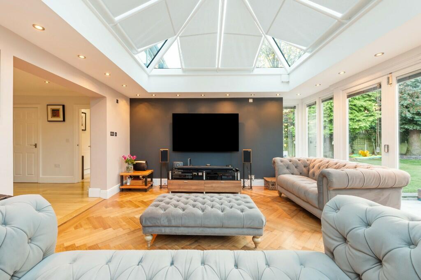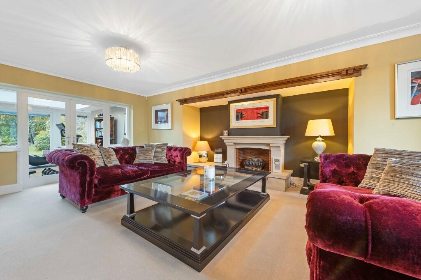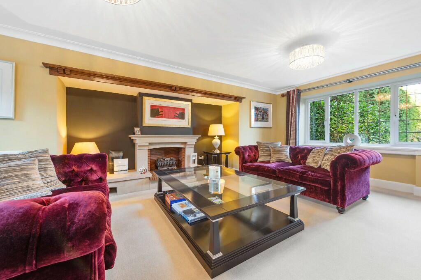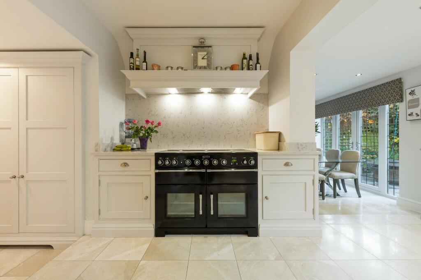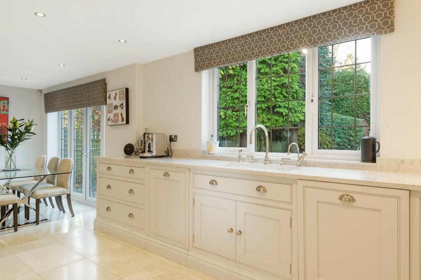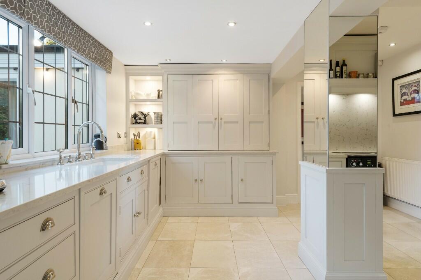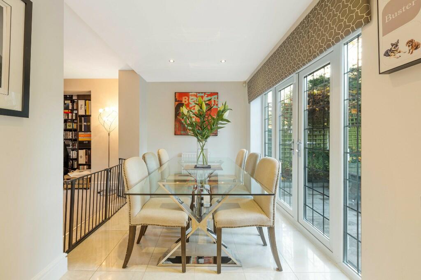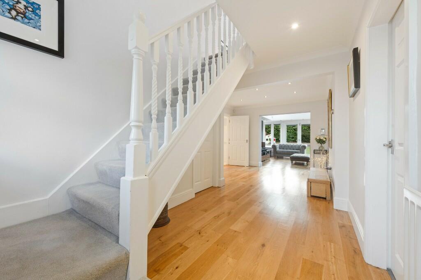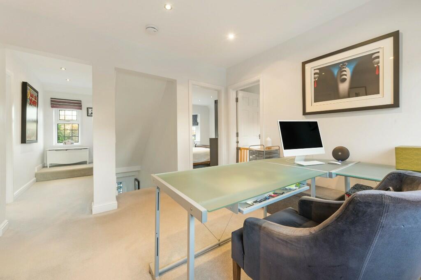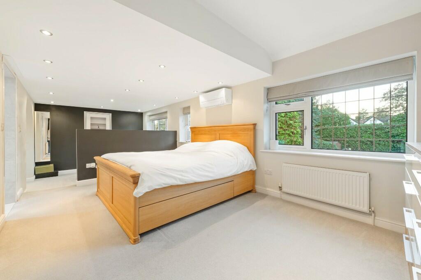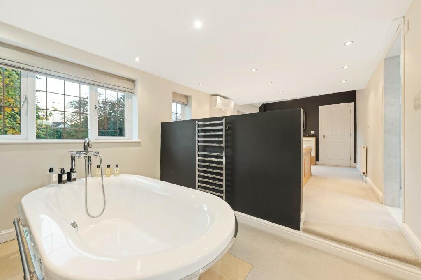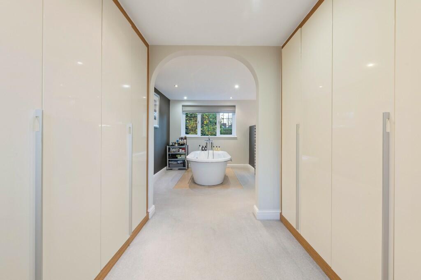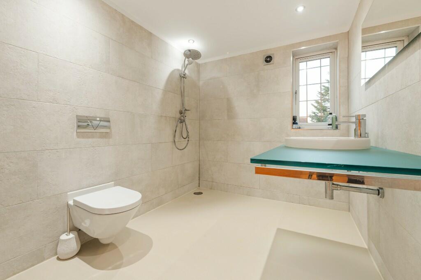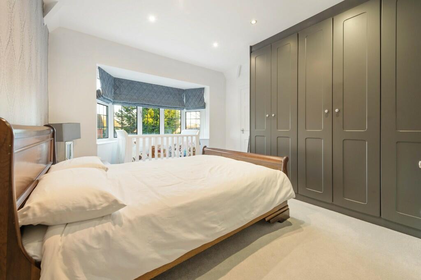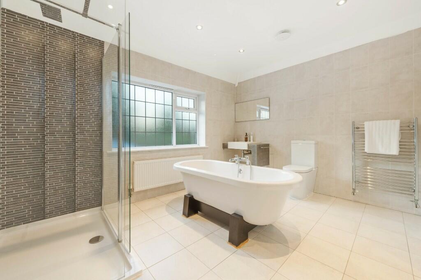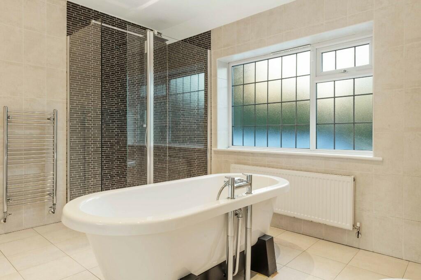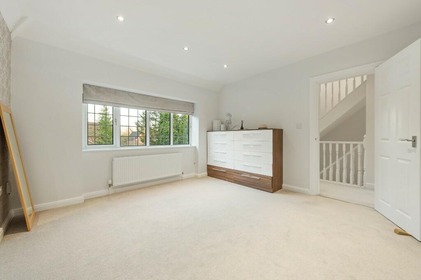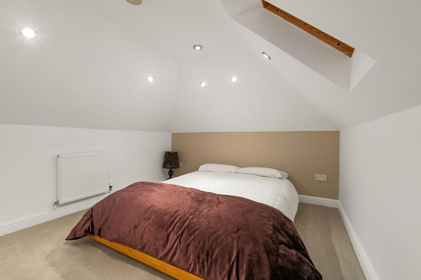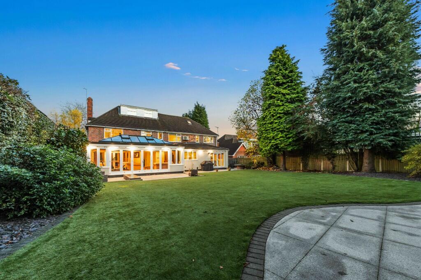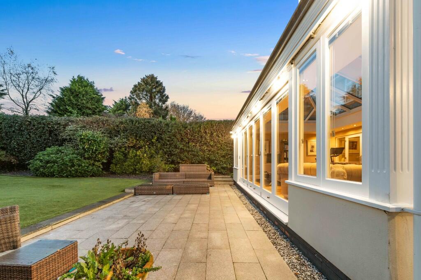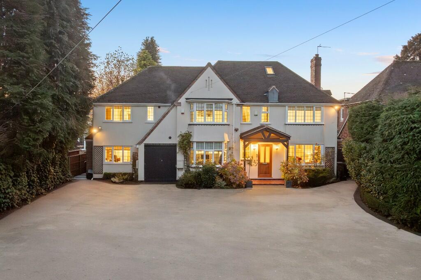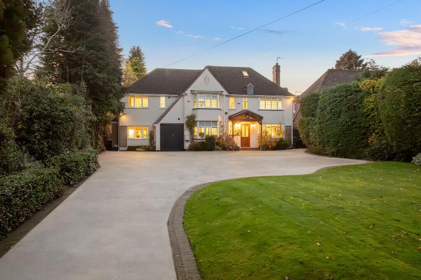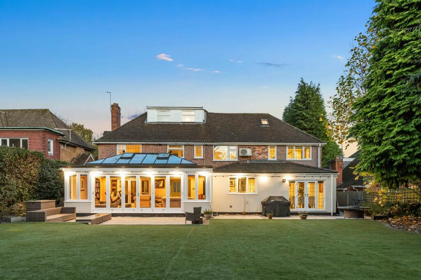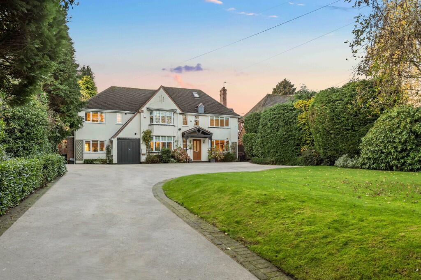Marsh Lane, Solihull, B91
Property Details
Bedrooms
4
Bathrooms
2
Property Type
Detached
Description
Property Details: • Type: Detached • Tenure: N/A • Floor Area: N/A
Key Features: • Immaculately presented 4 bedroom detached family home within close proximity of Solihull Town Centre • Approx. 3051 sq ft of living accommodation over 3 floors; NO UPWARD CHAIN; EPC Rating D • Modern Tom Howley breakfast kitchen through to the family snug; Wonderful orangery with views of the rear garden • Formal living room with central stone fireplace and separate dining room • Principal bedroom with large ensuite shower room, dressing room and private bath area • Bedroom 2 and 3 share use of the large family bathroom situated on the first floor • Further bedroom to the second floor, guest WC and versatile loft space • Large gated driveway parking to front elevation and private rear garden with established greenery and foliage • 0.7 miles to Brueton Park, just over 1 mile to M42 Junction 5; approx. 5.2 miles to Birmingham Airport and Birmingham International Train Station • Approx. 0.6 miles to Solihull School and 1.5 miles to St Alphege Junior School
Location: • Nearest Station: N/A • Distance to Station: N/A
Agent Information: • Address: Solihull
Full Description: A property perfectly placed for schooling, park walks and a bustling town centre. This immaculately presented detached family home is situated on a quiet lane behind electric iron gates, whilst being located just minutes from Solihull Town Centre, offering an array of local amenities, restaurants and entertainment complex.
Upon arrival, the gated frontage provides access into the large driveway, providing ample parking for multiple vehicles. The property stands proudly and is set superbly back from Marsh Lane, enjoying an established lawn area to the right hand side.
The wooden framed porch leads into the spacious and welcoming hallway, providing a glimpse of the living accommodation available. There are four reception rooms to the ground floor including the dual aspect living room with an impressive stone fireplace, creating a focal point to the room. The living room enjoys views of the front garden and is accessible from the orangery via double French glazed doors, allowing a copious amount of natural light into this main reception room.
The orangery is situated just off the hallway and provides versatile accommodation as a further living room, gym or play room perhaps. The attractive Herringbone flooring and choice of paint colours reflect the quality of workmanship and fittings found throughout the property. The bifold doors provide direct access onto the patio and rear garden, perfect for in the summer months.
The Tom Howley shaker style kitchen is most striking, enjoying a marble top and splashback, an array of integrated appliances and a wonderful butlers pantry, providing even further storage space. The tiled flooring and use of timeless paint colours enhance the peaceful environment found throughout the property. There is space for a dining table, just of the kitchen, perfect for day to day living with access onto the rear patio via French doors. The snug and family room, situated just off the dining area, provides versatile accommodation as a further snug or playroom perhaps. This reception room is currently used as a music room. The formal dining room is situated to the front of the property, overlooking the front garden. This reception room is currently used as a study, perfect for those working from home. The guest WC completes the ground floor accommodation.
The stairs ascend up to the first floor with a brilliant open landing area. This space is currently used as a study, but provides the opportunity to create a fifth bedroom is so desired.
The thought and attention to detail of the principal bedroom does not go unnoticed, enjoying a walk-in wardrobe with fitted wardrobes, large ensuite wet room and an area designated to the free-standing bath. The bath is discreetly separated from the bedroom creating a sense of privacy within the room. The principal bedroom also enjoys a fitted aircon unit, ideal for in the warmer months.
Bedroom 2 and 3 are also situated on the first floor and share use of the large Jack and Jill family bathroom with Porcelanosa tiling. Bedroom 3 also benefits from fitted wardrobes.
Bedroom 4 is located on the second floor with guest WC and versatile loft space, perfect for a further study space or dressing area. The total square footage is approx. 3051 sq ft.
Externally, the rear garden benefits from a large patio area with room for outdoor furniture and is accessible from both the orangery and dining kitchen. The garden benefits from established greenery and foliage with several established trees, creating a sense of privacy from neighbouring properties. The rear garden enjoys a westerly aspect.
The property is offered for sale with no upward chain.
General Information Tenure: Freehold
Services: All main services are connected to the property.
EPC Rating: D
Local Authority: Solihull Metropolitan Borough Council | Council Tax Band G
Postcode: B91 2PE
Directions: From Solihull Town Centre, proceed towards Knowle and Dorridge on the Warwick Road passing Solihull School (senior campus) on your left hand side. Through the traffic lights continue on the Warwick Road towards Brueton Park, taking the next left after Sandal Rise onto Marsh Lane. Passing the Marie Curie West Midlands Hospice on your right hand side, continue up Marsh Lane, straight on over the mini roundabout and the property will be found on your left hand side.
Agents' Note We have not tested any of the electrical, central heating or sanitaryware appliances. Purchasers should make their own investigations as to the workings of the relevant items. Floor plans are for identification purposes only and not to scale. All room measurements and mileages quoted in these sales particulars are approximate. Subjective comments in these details imply the opinion of the selling agent at the time these details were prepared. Naturally, the opinions of purchasers may differ. These sales particulars are produced to offer a guide only and do not constitute any part of a contract or offer. We would advise that fixtures and fittings included within the sale are confirmed by the purchaser at the point of offer.
Anti Money Laundering (AML) We are subject to the Money Laundering, Terrorist Financing and Transfer of Funds (Information on the Payer) Regulations 2017. As a result we will need to carry out due diligence on all of our purchasers to confirm their identity. We will therefore obtain and hold evidence confirming your identity and proof of your address. Your identity may be subject to an electronic identity check. This system allows us to verify you from basic details and you understand we will be unable to proceed with any work on your behalf until we obtain this from you in order to meet compliance obligations for Anti Money Laundering.BrochuresBrochure
Location
Address
Marsh Lane, Solihull, B91
City
Berkswell
Features and Finishes
Immaculately presented 4 bedroom detached family home within close proximity of Solihull Town Centre, Approx. 3051 sq ft of living accommodation over 3 floors; NO UPWARD CHAIN; EPC Rating D, Modern Tom Howley breakfast kitchen through to the family snug; Wonderful orangery with views of the rear garden, Formal living room with central stone fireplace and separate dining room, Principal bedroom with large ensuite shower room, dressing room and private bath area, Bedroom 2 and 3 share use of the large family bathroom situated on the first floor, Further bedroom to the second floor, guest WC and versatile loft space, Large gated driveway parking to front elevation and private rear garden with established greenery and foliage, 0.7 miles to Brueton Park, just over 1 mile to M42 Junction 5; approx. 5.2 miles to Birmingham Airport and Birmingham International Train Station, Approx. 0.6 miles to Solihull School and 1.5 miles to St Alphege Junior School
Legal Notice
Our comprehensive database is populated by our meticulous research and analysis of public data. MirrorRealEstate strives for accuracy and we make every effort to verify the information. However, MirrorRealEstate is not liable for the use or misuse of the site's information. The information displayed on MirrorRealEstate.com is for reference only.
