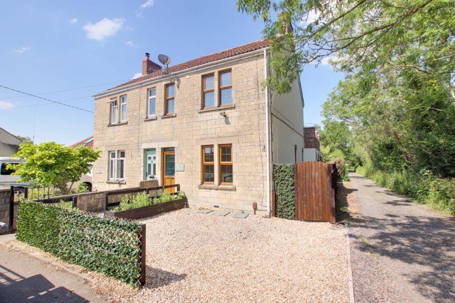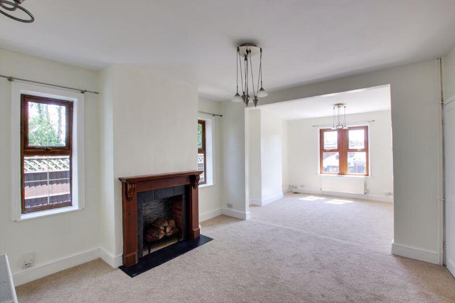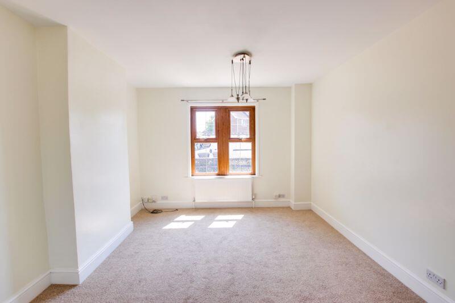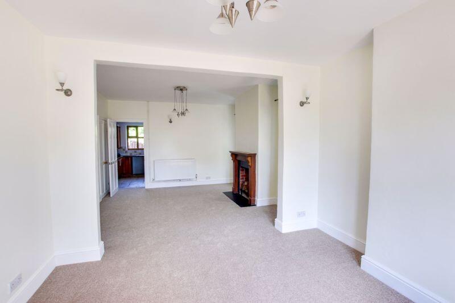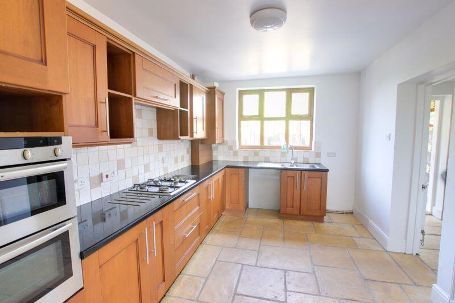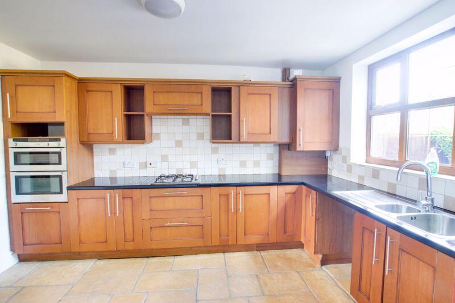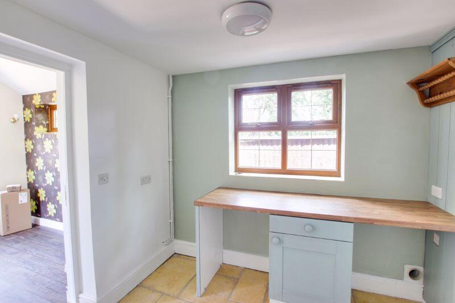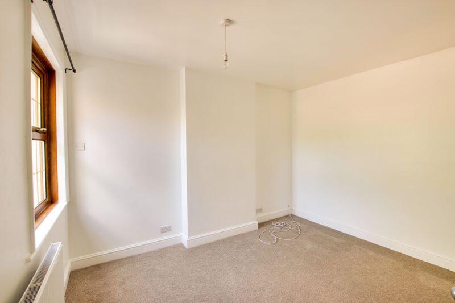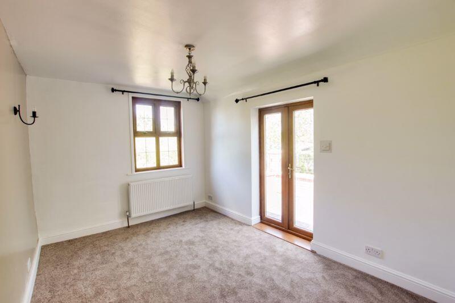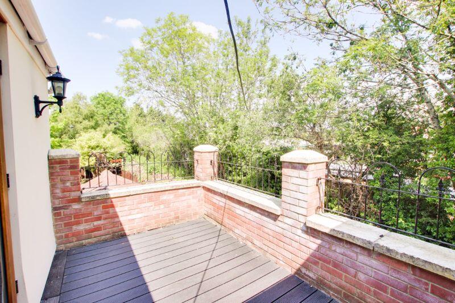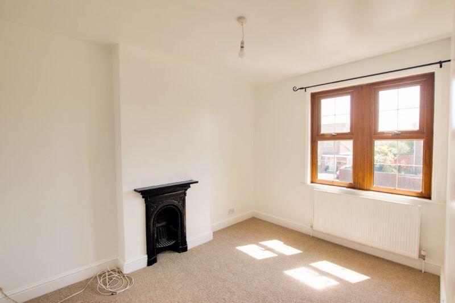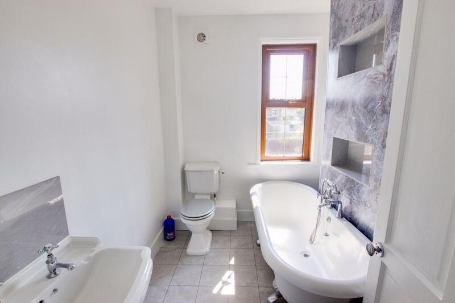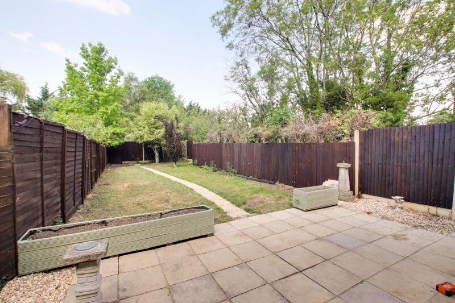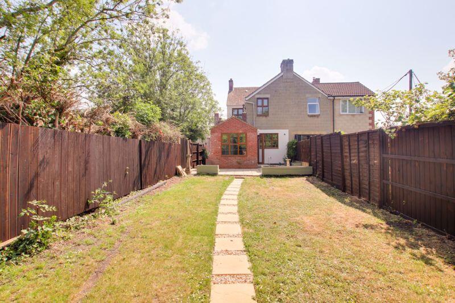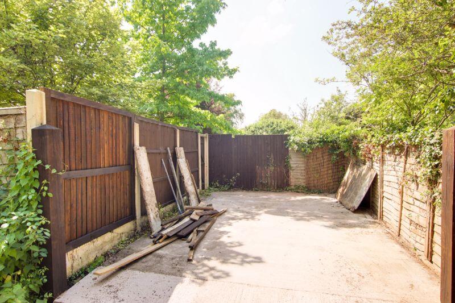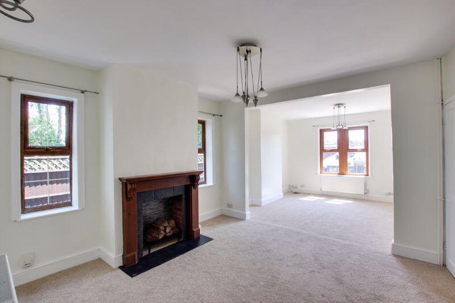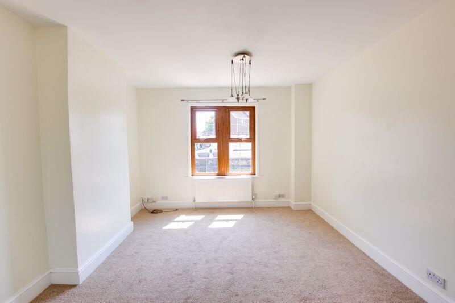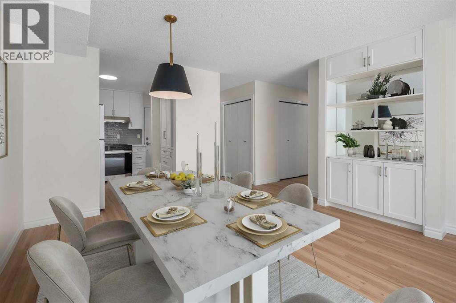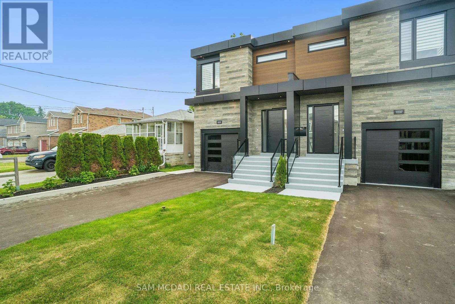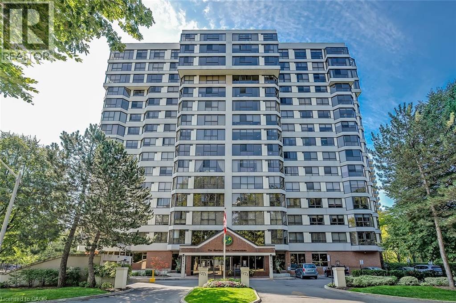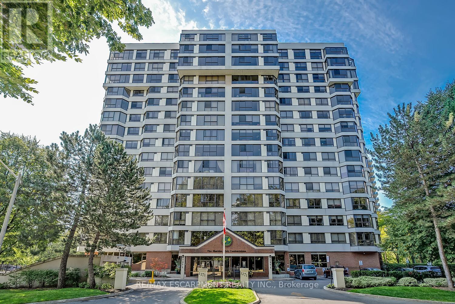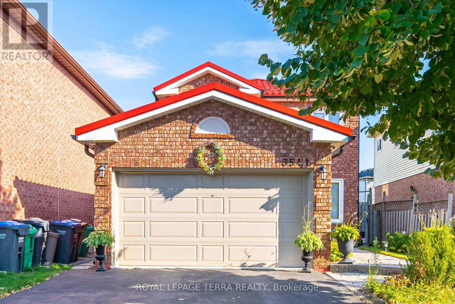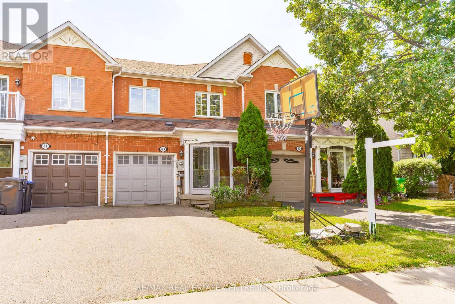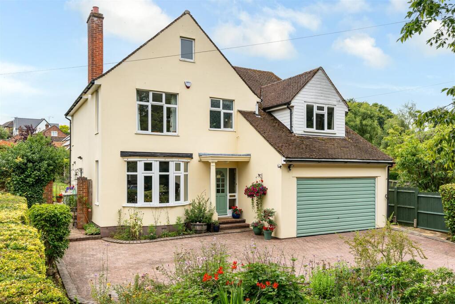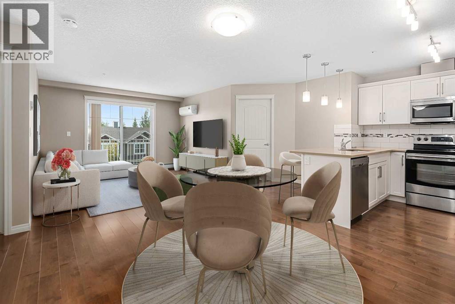Marsh Road, Hilperton Marsh
Property Details
Bedrooms
3
Bathrooms
2
Property Type
Semi-Detached
Description
Property Details: • Type: Semi-Detached • Tenure: N/A • Floor Area: N/A
Key Features: • Three double bedroom semi detached property • Situated in the popular village of Hilperton Marsh wirh direct access to canal-side walks • Spacious lounge/dining room • Kitchen/breakfast room • Boot room • Study • Ground floor shower room • First floor bathroom • Enclosed rear garden • Off road parking for several vehicles (to the front and rear)
Location: • Nearest Station: N/A • Distance to Station: N/A
Agent Information: • Address: 24 Fore Street Trowbridge BA14 8ER
Full Description: This spacious and well presented three double bedroom semi detached property is situated within the popular village of Hilperton Marsh, with direct access to lovely canal-side walks. Features include a spacious lounge/dining room, kitchen/breakfast room, boot room, study, three double bedrooms, ground floor shower room, first floor bathroom with roll top bath, a lovely private rea garden and off road parking for several vehicles (to the front and rear of the property). Available immediately, unfurnished.The property comprisesGround FloorEntrance HallWith stairs to the first floor.Lounge11' 7'' x 11' 11'' (3.53m x 3.63m)With radiator and PVCu double glazed window to the front.Dining Room12' 6'' x 12' 1'' (3.81m x 3.68m)With radiator, feature fireplace and two PVCu double glazed windows to the side.Kitchen/Breakfast Room9' 10'' x 9' 2'' (3.00m x 2.80m)With tiled floor, a range of eye level and base units, worktops with tiled splashbacks, integrated double oven and four ring hob, one and a half bowl sink/drainer unit, space for fridge/freezer and dishwasher, radiator and PVCu double glazed window to the rear.Boot roomWith tiled flooring, base unit with worktop over and tiled splash back, space for washing machine and tumble dryer, radiator and PVCu double glazed window to the side.Study8' 4'' x 7' 11'' (2.55m x 2.41m)With radiator, PVCu double glazed windows to the side and rear and PVCu french doors opening onto the rear garden.Shower RoomWith shower enclosure, W.C, hand basin and obscured PVCu double glazed window to the side.First FloorLandingBedroom 113' 1'' x 9' 3'' (3.98m x 2.83m)With radiator, PVCu double glazed window to the rear and PVCu double glazed french doors to the balcony.Bedroom 212' 1'' x 10' 0'' (3.68m x 3.05m)With radiator and PVCu double glazed window to the rear.Bedroom 311' 7'' x 8' 7'' (3.53m x 2.61m)With radiator and PVCu double glazed window to the front.BathroomExternallyThe property offers a private enclosed rear garden and off road parking to the front and rear of the property.Council taxThe property is currently in council tax band C.ServicesMains gas, electricity, water and drainage are connected. The property is heated by a gas fired central heating boiler to radiators. Please note that the Agent has not tested any appliances.BroadbandUltrafast broadband is available (source - Ofcom) Predicted maximum download speed - 1800MbpsMobile phone coverageOutdoor coverage is likely - source Ofcom.DisclaimerEvery reasonable effort has been made to ensure the accuracy of these particulars. However, please note the following:Property details, including references to furnishings, fittings, or equipment, are provided in good faith but do not form part of any offer or contract unless specifically confirmed in writing by the Landlord or Agent.Any items shown in photographs may not be included in the tenancy and should be confirmed with the Agent prior to application.Descriptions of the property's condition or specification are for guidance only.Room sizes and measurements are approximate and for general guidance only. Prospective tenants must satisfy themselves of their accuracy.BrochuresProperty BrochureFull Details
Location
Address
Marsh Road, Hilperton Marsh
City
Marsh
Features and Finishes
Three double bedroom semi detached property, Situated in the popular village of Hilperton Marsh wirh direct access to canal-side walks, Spacious lounge/dining room, Kitchen/breakfast room, Boot room, Study, Ground floor shower room, First floor bathroom, Enclosed rear garden, Off road parking for several vehicles (to the front and rear)
Legal Notice
Our comprehensive database is populated by our meticulous research and analysis of public data. MirrorRealEstate strives for accuracy and we make every effort to verify the information. However, MirrorRealEstate is not liable for the use or misuse of the site's information. The information displayed on MirrorRealEstate.com is for reference only.
