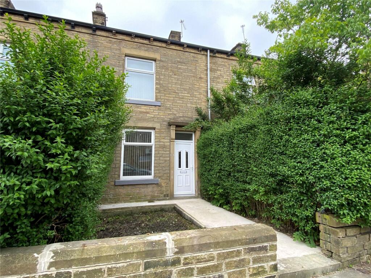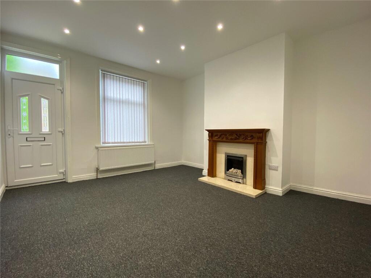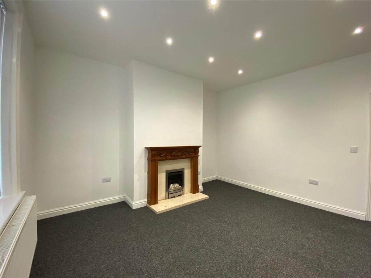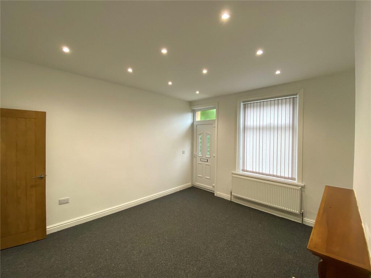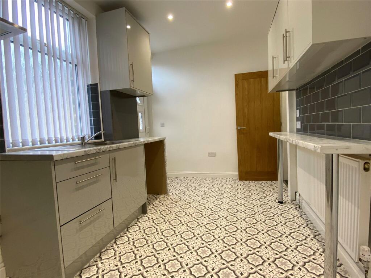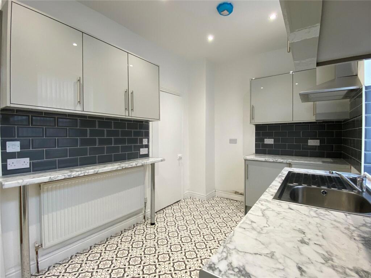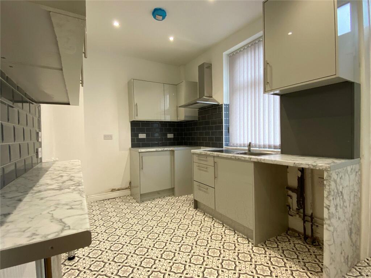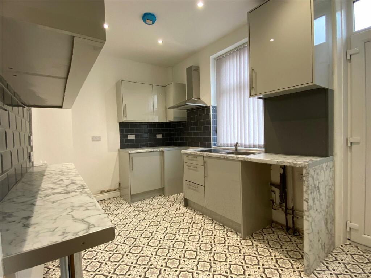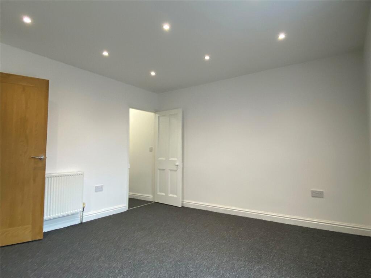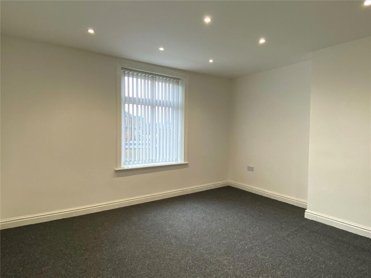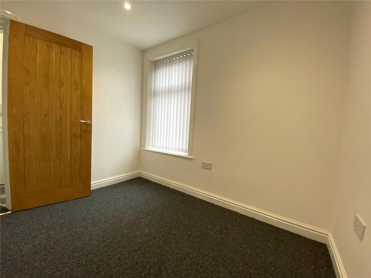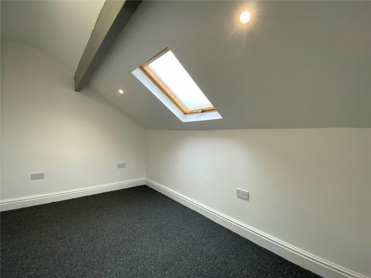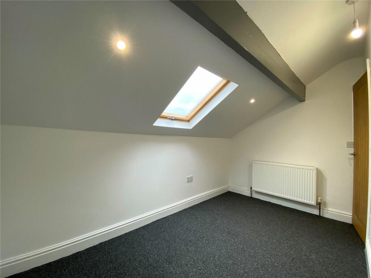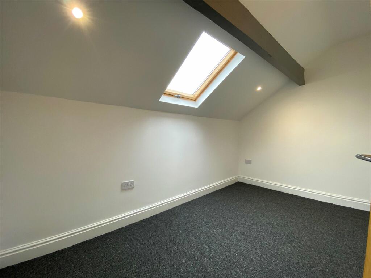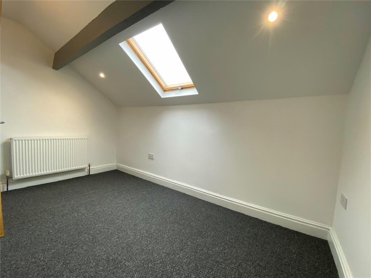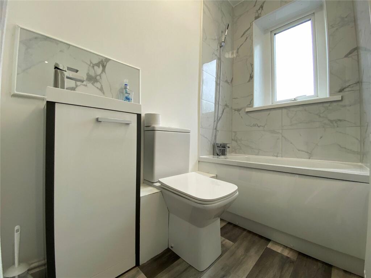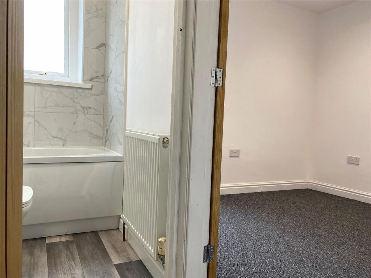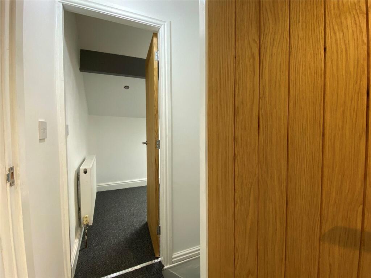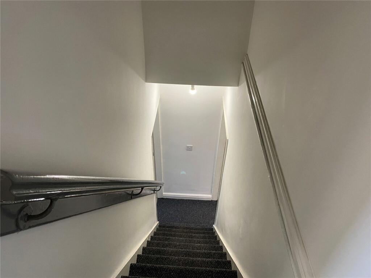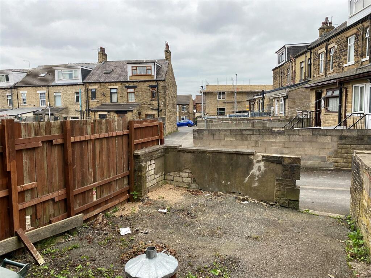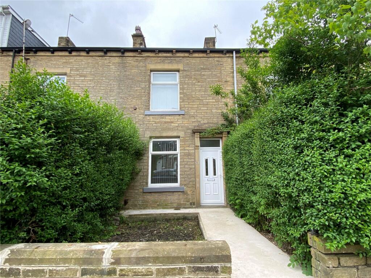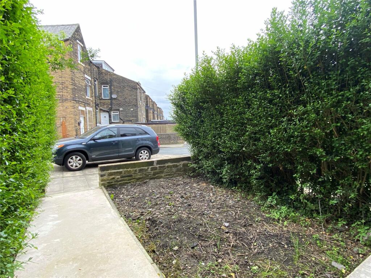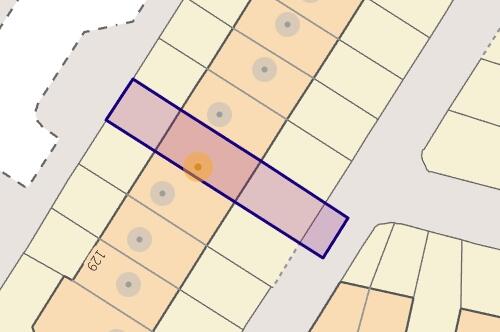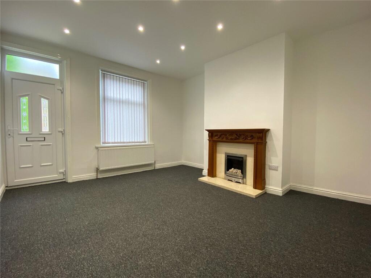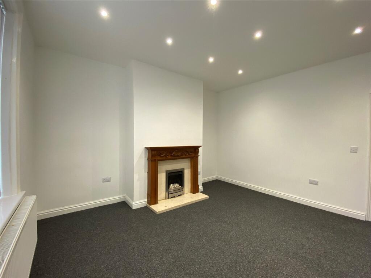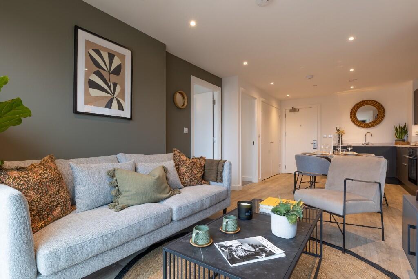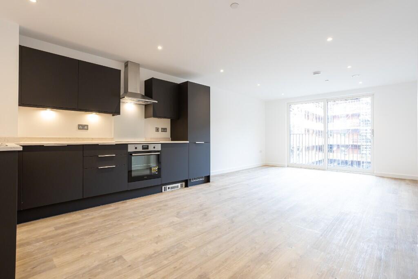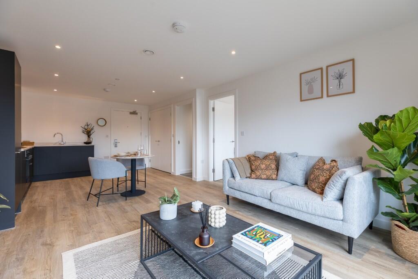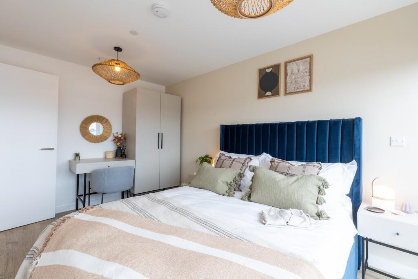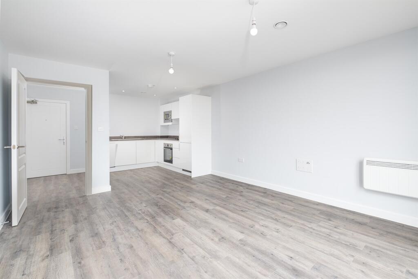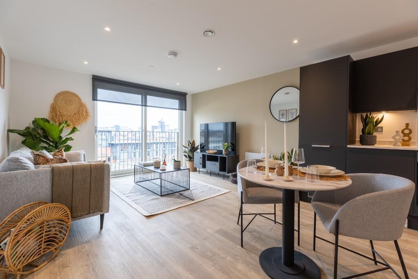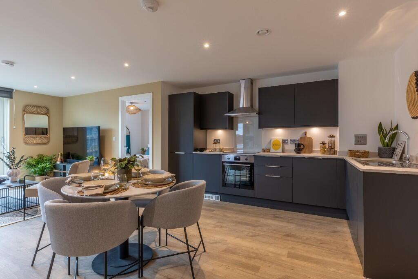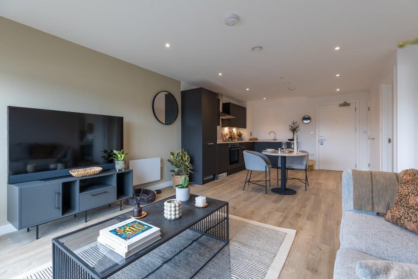Marsh Street, Marshfield, Bradford, BD5
Property Details
Bedrooms
4
Bathrooms
1
Property Type
Terraced
Description
Property Details: • Type: Terraced • Tenure: N/A • Floor Area: N/A
Key Features: • REASONS WHY WE LOVE THIS HOUSE • FULLY RENNOVATED TO A HIGH STANDARD • QUALITY KITCHEN AND BATHROOM • REWIRE AND PLUMBING WORKS COMPLETED • FOUR BEDROOMS • POPULAR RESIDENTIAL LOCATION • CLOSE TO SCHOOLS • GOOD SIZE INNER TERRACED HOUSE
Location: • Nearest Station: N/A • Distance to Station: N/A
Agent Information: • Address: 140 High Street, Wibsey, Bradford, BD6 1JZ
Full Description: ** SUBSTANTIAL REFURBISHMENT COMPLETED ** OFFERED WITH NO CHAIN ** FOUR BEDROOMS ** Step inside this lovely FAMILY HOME of which has undergone significant works throughout to include newly fitted uPVC front and back door, replacement plumbing, re-wired, decoration and new carpets throughout, replacement kitchen and bathrooms plus MORE! Briefly comprising: Good size lounge, excellent breakfast kitchen and useful basement area. TWO BEDROOMS AND BATHROOM to the first floor with a further TWO ATTIC BEDROOMS. The property has been finished to high standard with new doors and ceiling LED spotlights. Externally there is a pleasant lawned garden to the front and larger than average garden yard to the rear which many neighbouring properties have placed extensions on (this will be subject to permissions). Situated within this popular residential area of Marshfields, BD5 which is ideal for many amenities, schools, shops and commuter links. VIEWING IS STRONGLY ADVISED EntranceDirect into loungeLounge4.3m x 4.1m (14' 1" x 13' 5")Good size reception room. Recently replastered and decorated with feature fireplaceBreakfast kitchen4.1m x 2.44m (13' 5" x 8' 0")Quality fitted kitchen with an array of wall and base units, worktops to incorporate a breakfast bar with splashback, sink and drainer. Plumbing for washer and space for free standing cooker. Access to the basementFirst FloorLanding area with stairs to second floorBedroom One4.1m x 3.63m (13' 5" x 11' 11")Master bedroom with large walkin understair cupboardBedoom Two2.77m x 2.5m (9' 1" x 8' 2")BathroomModern suite with shower bath and mixer taps, vanity style sink and W.CSecond FloorBedroom Three3.7m x 2.46m (12' 2" x 8' 1")Feature beam and VeluxBedroom Four3.7m x 2.46m (12' 2" x 8' 1")Feature beam and VeluxOutsidePleasant gardens to the front with hedging divide. Large yard area to the rearBrochuresParticulars
Location
Address
Marsh Street, Marshfield, Bradford, BD5
City
Bradford
Features and Finishes
REASONS WHY WE LOVE THIS HOUSE, FULLY RENNOVATED TO A HIGH STANDARD, QUALITY KITCHEN AND BATHROOM, REWIRE AND PLUMBING WORKS COMPLETED, FOUR BEDROOMS, POPULAR RESIDENTIAL LOCATION, CLOSE TO SCHOOLS, GOOD SIZE INNER TERRACED HOUSE
Legal Notice
Our comprehensive database is populated by our meticulous research and analysis of public data. MirrorRealEstate strives for accuracy and we make every effort to verify the information. However, MirrorRealEstate is not liable for the use or misuse of the site's information. The information displayed on MirrorRealEstate.com is for reference only.
