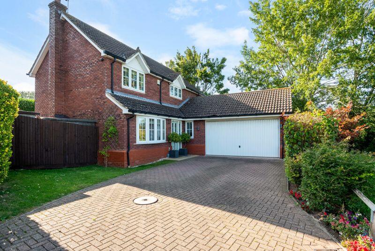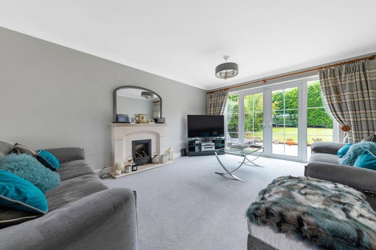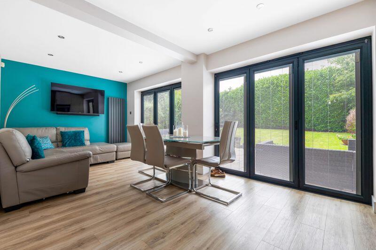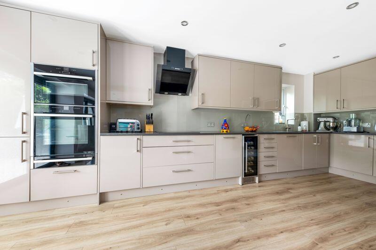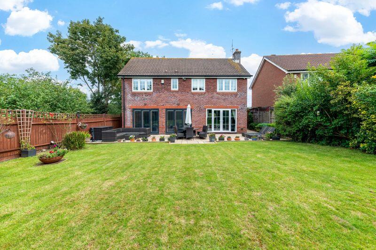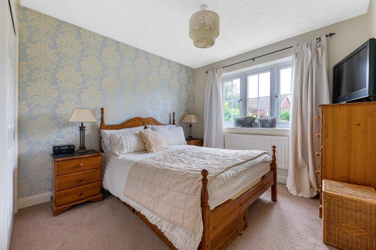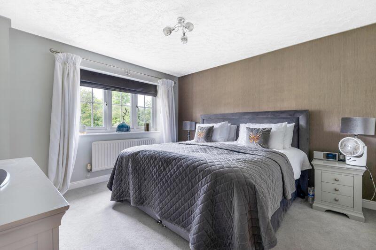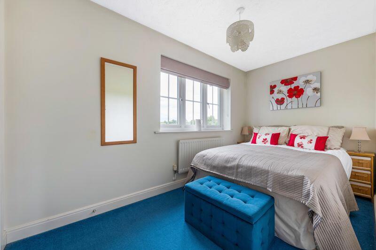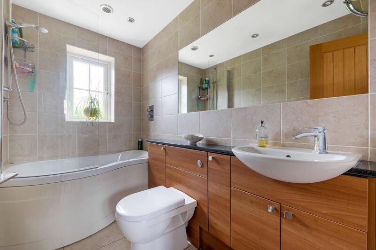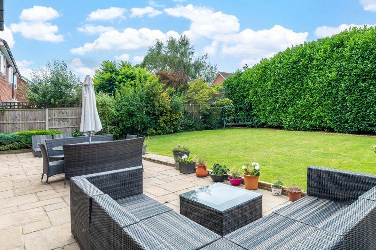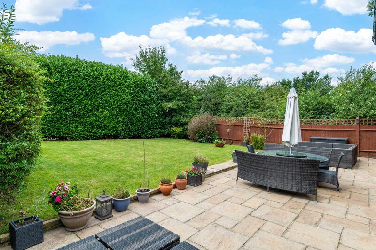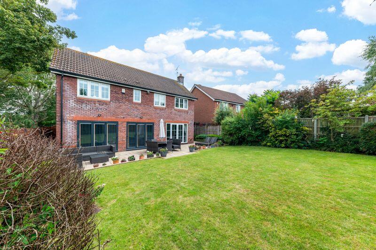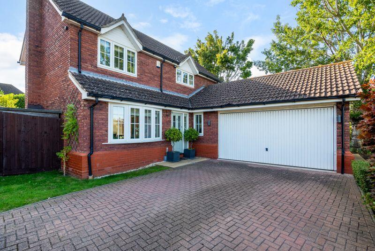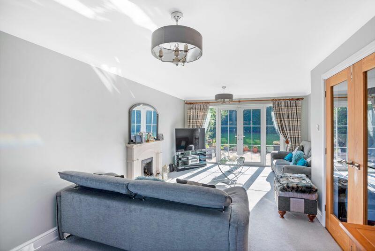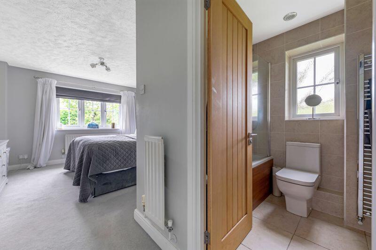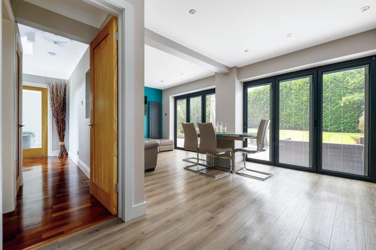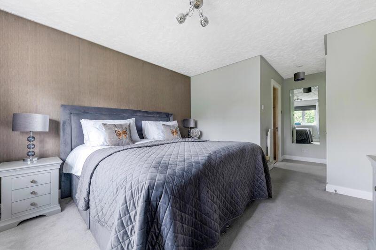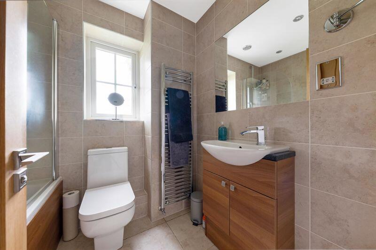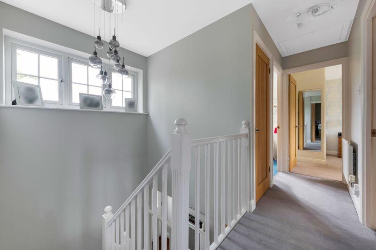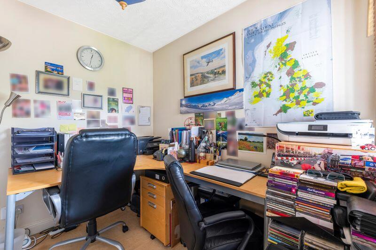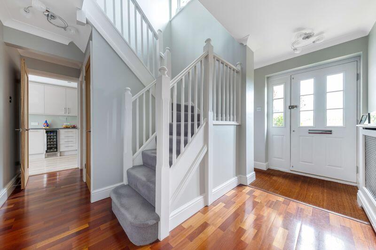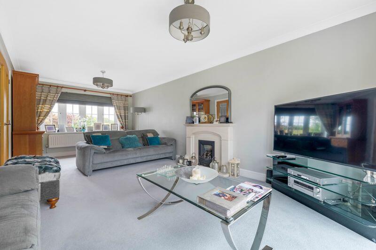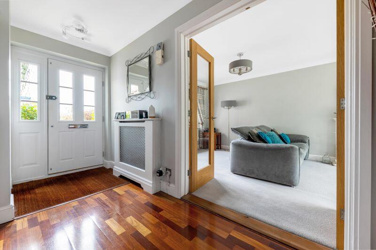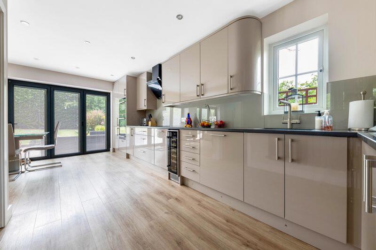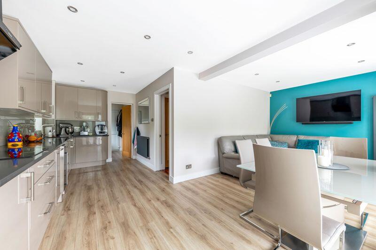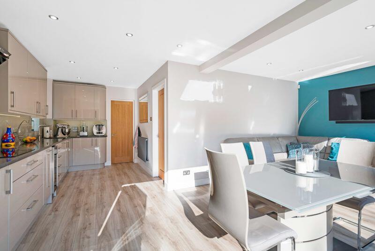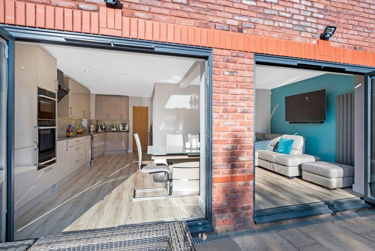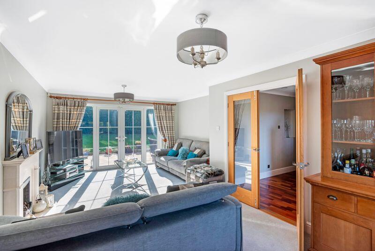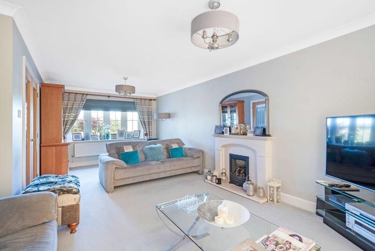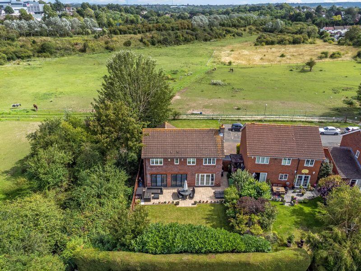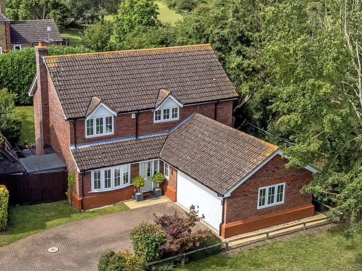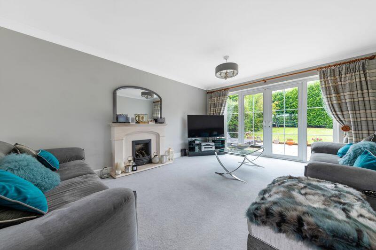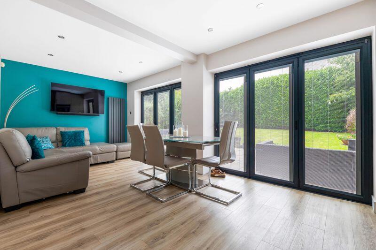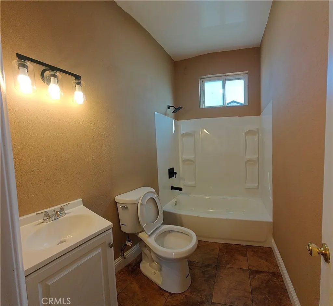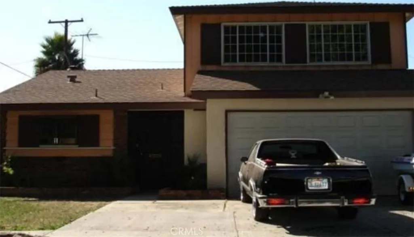Martin Road, Wilmington
Property Details
Bedrooms
4
Bathrooms
2
Property Type
Detached
Description
Property Details: • Type: Detached • Tenure: N/A • Floor Area: N/A
Key Features: • Superb four bedroom detached house • Large reception room and Study • Excellent schools nearby • Lovely position and outlook • Modern fitted kitchen / dining and living area • Utility room • Dressing room and ensuite to master bedroom • Secluded rear garden and additonal 12ft wide strip of land • Integral double garage and parking for 4 cars • No forward chain
Location: • Nearest Station: N/A • Distance to Station: N/A
Agent Information: • Address: 62 Bexley High Street Bexley DA5 1AH
Full Description: This stunning CHAIN FREE 4 bedroom detached family home with lovely surrounding views and very nicely situated in this much sought after development within easy reach of Wilmington and Dartford Grammar schools, Wilmington Academy (Ofsted outstanding) good transport links and all amenities. Offering spacious well planned family living space comprising of ground floor WC, study, separate sitting room, superb open plan living/dining and luxury kitchen room with bifold doors to a south facing secluded garden, utility room, easy access to a double garage with a large frontage, plenty of off road parking, master bedroom with dressing area and ensuite bathroom, 3 further bedrooms and a fully tiled bathroom your early viewing of this lovely family home is very highly recommended.Entrance HallDouble glazed hardwood front door. Wood flooring. Radiator with cover. Coving. Understairs storage cupboard.Study8' 0'' x 6' 5'' (2.44m x 1.95m)Carpet. Radiator. Double glazed window to side.Reception 122' 3'' x 13' 0'' (6.78m x 3.96m)Carpet. Gas fire and feature surround. Coving. Double glazed French doors to rear. Double glazed window to front. Radiator.Kitchen / Dining / Living Area20' 3'' x 18' 9'' (6.17m x 5.71m)'Amtico' style flooring. Two feature radiators. Spotlights. Two double glazed bi-folding French doors with fitted blinds. Range of high gloss wall and base units. Induction hob. Extractor hood. Plate warmer. Electric fan oven. Microwave oven. Wine cooler. Inset sink and mixer taps. Double glazed window to side. Integral dishwasher and fridge freezer. Feature LED lighting.Utility Room7' 10'' x 6' 5'' (2.39m x 1.95m)Radiator. Laminate flooring. Plumbed for washing machine. Inset sink, drainer and mixer taps. Double glazed window to side. Base units.Ground Floor WCWood flooring. Low level wc. Wash hand basin in vanity unit. Tiled splashback. Extractor fan.LandingDouble glazed window to front. Loft access. Radiator. Airing cupboard.Bedroom 118' 10'' x 11' 3'' (5.74m x 3.43m)Double glazed window to rear. Carpet. Two radiators. Fitted wardrobes.EnsuiteFully tiled. Double glazed frosted window to side. Panelled bath with shower over. Spotlights. Low level wc. Heated towel rail. Wash hand basin in vanity unit. Extractor fan.Bedroom 212' 5'' x 9' 6'' (3.78m x 2.89m)Carpet. Double glazed window to rear. Radiator. Fitted wardrobes.Bedroom 315' 9'' x 6' 5'' (4.80m x 1.95m)Carpet. Double glazed window to front. Radiator. Fitted wardrobes.Bedroom 49' 0'' x 7' 2'' (2.74m x 2.18m)Carpet. Radiator. Double glazed window to rear. Fitted wardrobes.BathroomFully tiled. Double glazed frosted window to rear. Panelled bath with shower over. Low level wc. Wash hand basin in vanity unit. Spotlights. Extractor fan. Heated towel rail.Garden50' 0'' x 45' 7'' (15.23m x 13.88m) (Approx)Patio. South facing. Lawn. Shrubs. Side access. Shed. Outside tap. Power sockets. Garden lights.Front GardenLighting. Block paved with off street parking. Lawn. Shrubs.Garage18' 0'' x 17' 0'' (5.48m x 5.18m)Integral. Electric up and over door. Double glazed window to front. Double glazed door to rear. Wall mounted boiler.Council TaxBand G.BrochuresProperty BrochureFull Details
Location
Address
Martin Road, Wilmington
City
Wilmington
Features and Finishes
Superb four bedroom detached house, Large reception room and Study, Excellent schools nearby, Lovely position and outlook, Modern fitted kitchen / dining and living area, Utility room, Dressing room and ensuite to master bedroom, Secluded rear garden and additonal 12ft wide strip of land, Integral double garage and parking for 4 cars, No forward chain
Legal Notice
Our comprehensive database is populated by our meticulous research and analysis of public data. MirrorRealEstate strives for accuracy and we make every effort to verify the information. However, MirrorRealEstate is not liable for the use or misuse of the site's information. The information displayed on MirrorRealEstate.com is for reference only.
