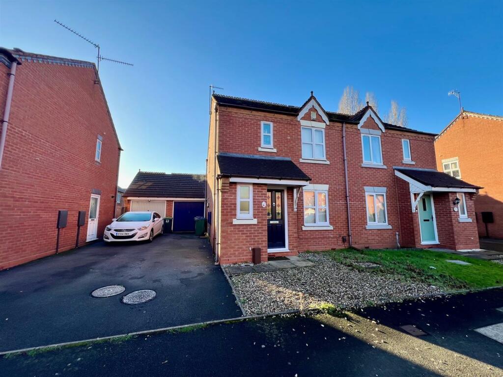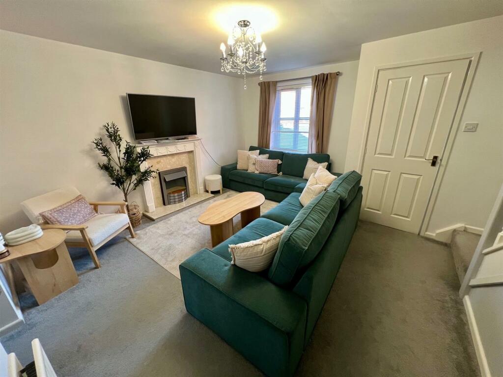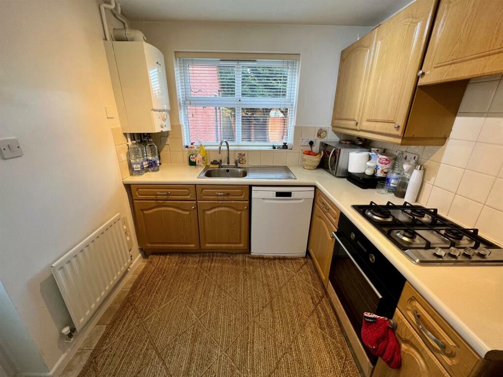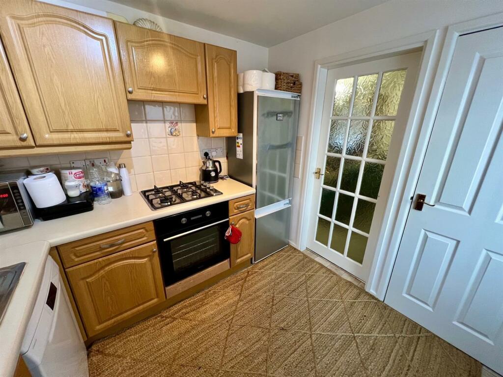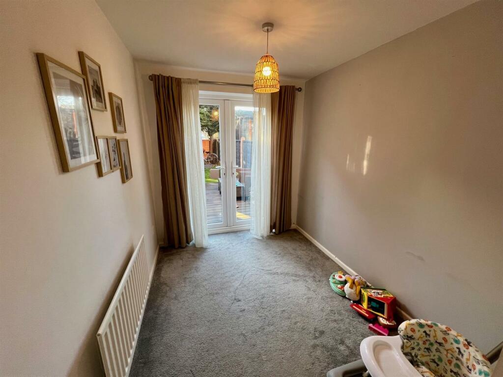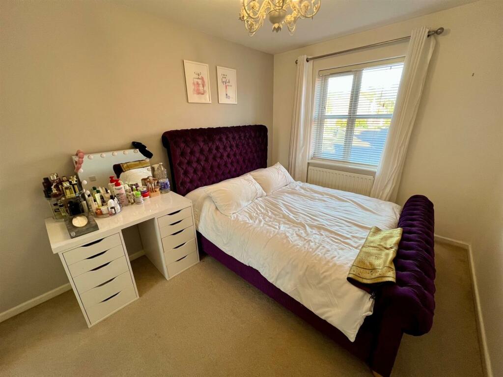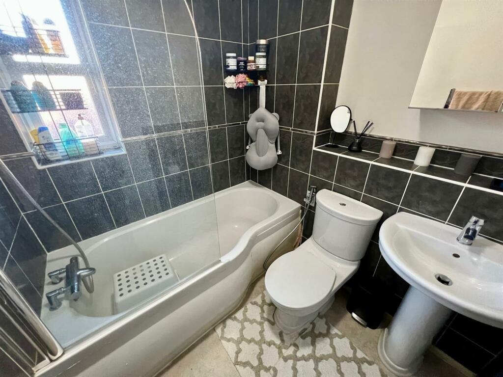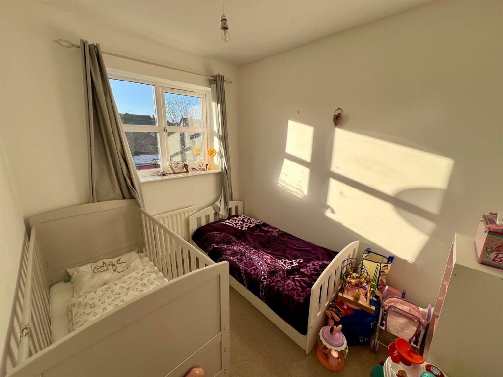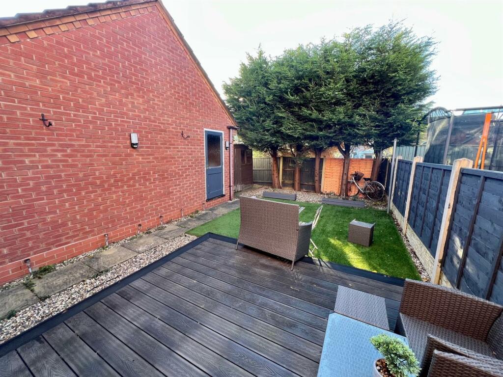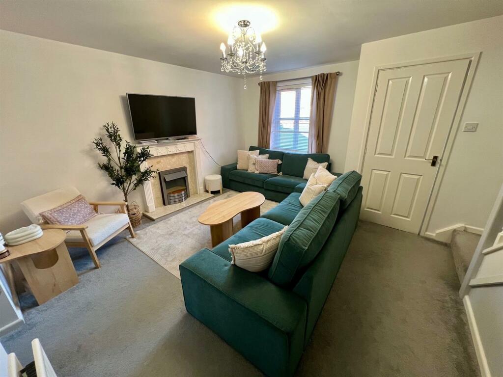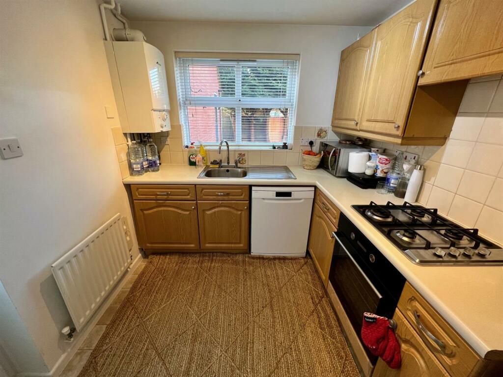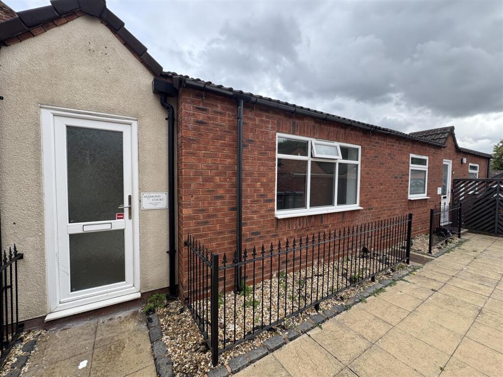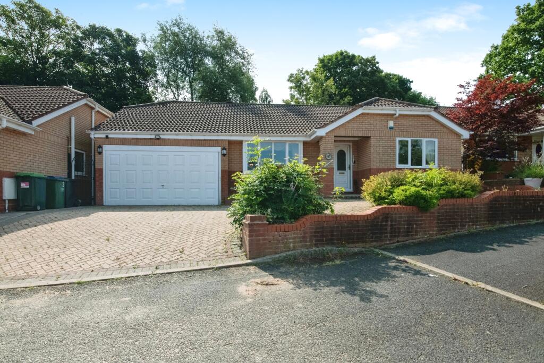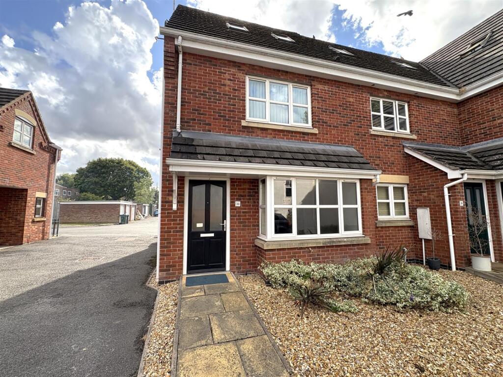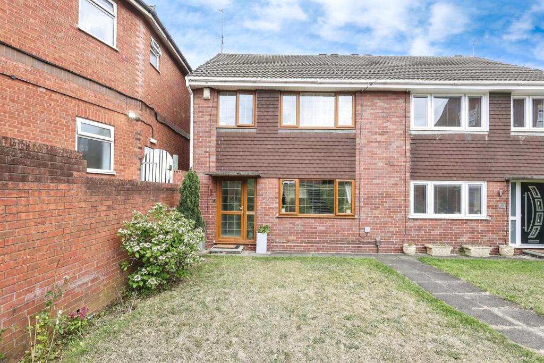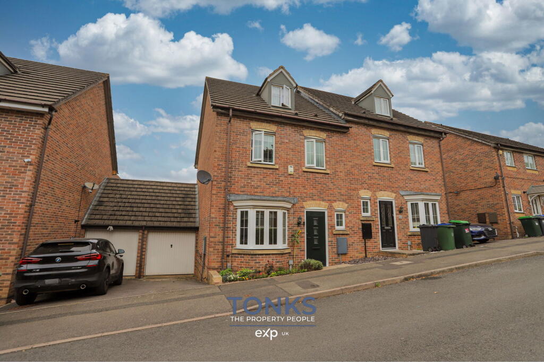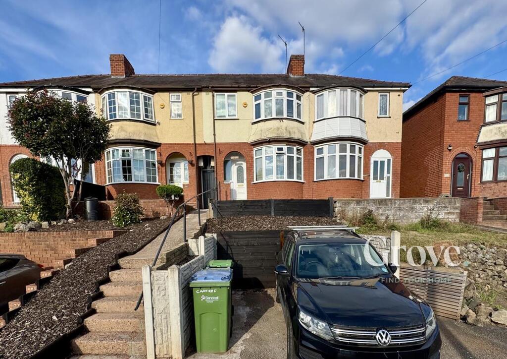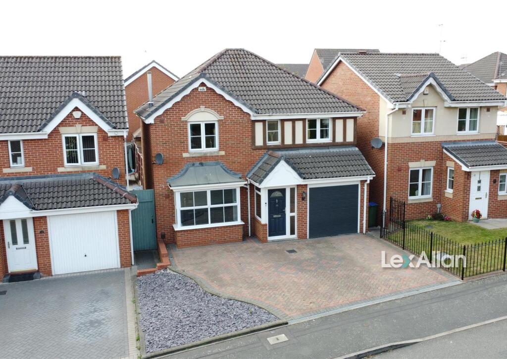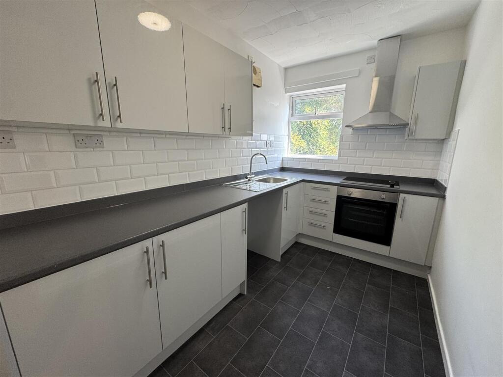Mary Macarthur Drive, Cradley Heath, B64 5EN
Property Details
Bedrooms
3
Bathrooms
1
Property Type
Semi-Detached
Description
Property Details: • Type: Semi-Detached • Tenure: N/A • Floor Area: N/A
Key Features: • OFFERED WITH NO UPWARD CHAIN • THREE BEDROOM SEMI DETACHED HOME • DRIVEWAY AND GARAGE • LOUNGE AND DINING ROOM • FITTED KITCHEN AND BATHROOM • GROUND FLOOR WC • PRIVATE REAR GARDEN • USEFUL UTILITY SPACE IN THE GARAGE • CLOSE TO CRADLEY HEATH TRAIN STATION
Location: • Nearest Station: N/A • Distance to Station: N/A
Agent Information: • Address: 11a St John's Road. Stourbridge, DY8 1EJ
Full Description: Offered with no upward chain, this three bedroom semi detached property comprises: entrance hall, ground floor WC, lounge, dining room, kitchen, landing, three bedrooms, bathroom, driveway, garage with utility space and a private rear garden. This property is ideally located within easy reach of Cradley Heath train station which offers great links into Birmingham City Centre.Front Of The Property - With a tarmacadam driveway to the side of the property leading to the garage, gate leading to the garden and double glazed door leading to the hall.Entrance Hall - With a double glazed door to front and doors to rooms.Wc - With a door from the entrance hall, WC, wash hand basin and a central heating radiator.Lounge - 4.7 x 4.1 (15'5" x 13'5") - With doors to the entrance hall and kitchen, electric fire, double glazed window to front, stairs to the first floor landing, two central heating radiators and an opening to the dining room.Dining Room - 2.6 x 2.1 (8'6" x 6'10") - Opening from the lounge, double glazed doors to rear garden and a central heating radiator.Kitchen - 2.6 x 2.4 (8'6" x 7'10") - With a door from the lounge, fitted with wall and base units, work surfaces with tiled splashback, one and a half stainless steel sink and drainer, gas hob, electric oven, space for fridge freezer, plumbing for washing machine, storage cupboard, double glazed window to rear, double glazed door to side and a central heating radiator.Landing - With stairs from the lounge, doors to rooms, airing cupboard, double glazed window to side and loft access.Bedroom One - 4.3 x 2.8 (14'1" x 9'2") - With a door from the landing, double glazed window to front and a central heating radiator.Bedroom Two - 2.6 x 2.2 (8'6" x 7'2") - With a door from the landing, double glazed window to rear and a central heating radiator.Bedroom Three - 2.4 x 1.8 (7'10" x 5'10") - With a door from the landing, double glazed window to rear, laminate floor and a central heating radiator.Bathroom - With a door from the landing, bath with shower over, WC, wash hand basin, part tiled walls, double glazed window to front and a chrome heated towel rail.Garden - With double glazed doors from the dining room to a decked area with lawn beyond and mature shrubs, gate leading to the driveway and a door to the garage.Garage - 5.5 x 2.7 (18'0" x 8'10") - With an up and over door to front, plumbing for a washing machine and utility space, door to garden, power and light.Estate agents operating in the UK are required to conduct Anti-Money Laundering (AML) checks in compliance with the regulations set forth by HM Revenue and Customs (HMRC) for all property transactions. It is mandatory for both buyers and sellers to successfully complete these checks before any property transaction can proceed. Our estate agency uses Coadjute’s Assured Compliance service to facilitate the AML checks. A fee will be charged for each individual AML check conducted.BrochuresMary Macarthur Drive, Cradley Heath, B64 5EN
Location
Address
Mary Macarthur Drive, Cradley Heath, B64 5EN
City
Cradley Heath
Features and Finishes
OFFERED WITH NO UPWARD CHAIN, THREE BEDROOM SEMI DETACHED HOME, DRIVEWAY AND GARAGE, LOUNGE AND DINING ROOM, FITTED KITCHEN AND BATHROOM, GROUND FLOOR WC, PRIVATE REAR GARDEN, USEFUL UTILITY SPACE IN THE GARAGE, CLOSE TO CRADLEY HEATH TRAIN STATION
Legal Notice
Our comprehensive database is populated by our meticulous research and analysis of public data. MirrorRealEstate strives for accuracy and we make every effort to verify the information. However, MirrorRealEstate is not liable for the use or misuse of the site's information. The information displayed on MirrorRealEstate.com is for reference only.
