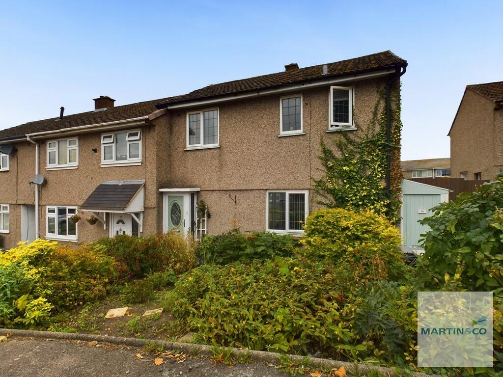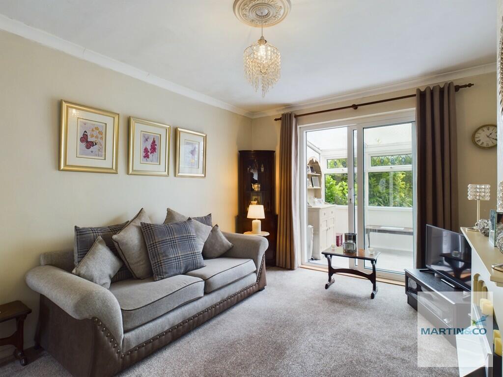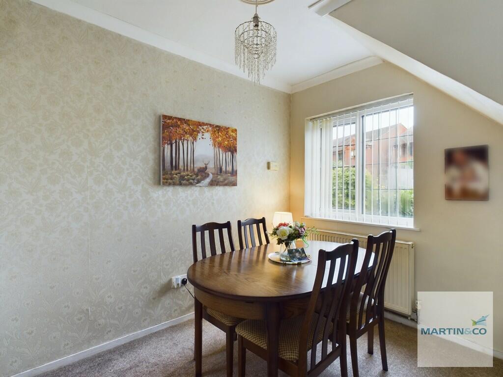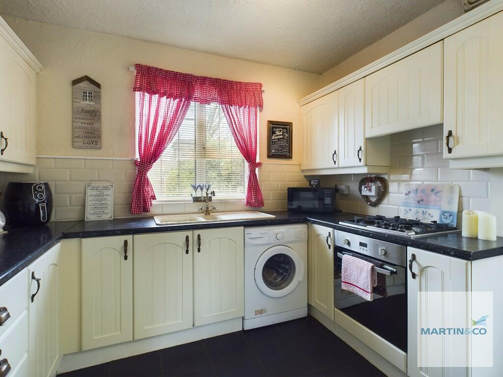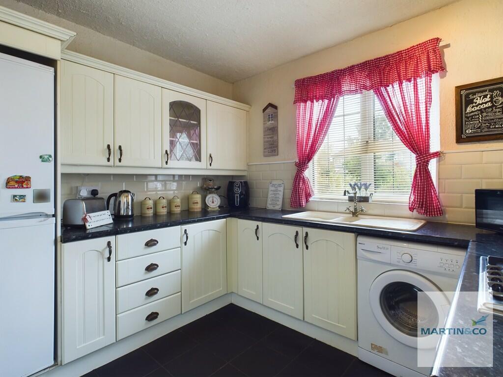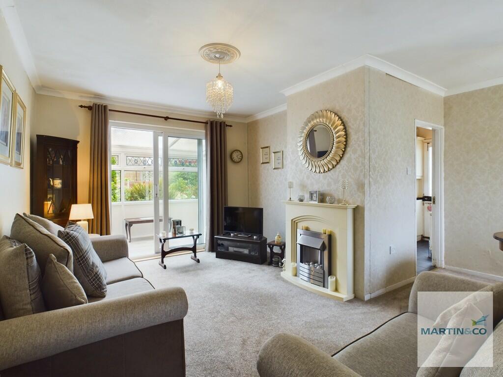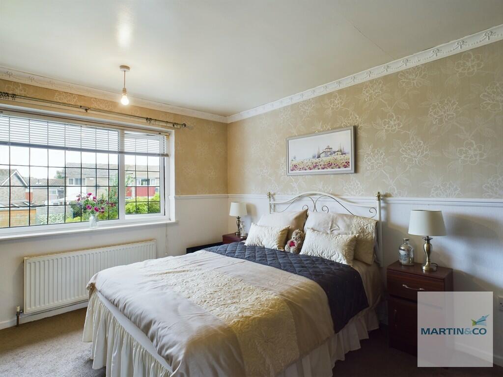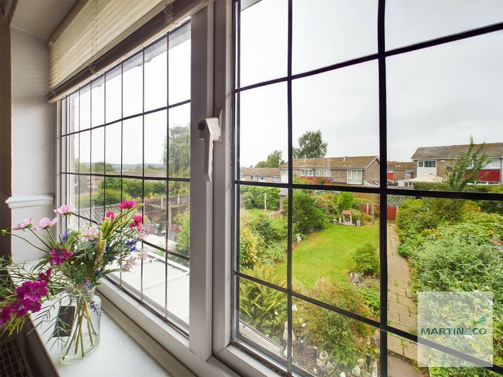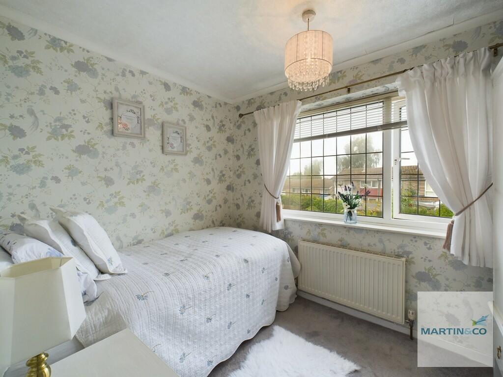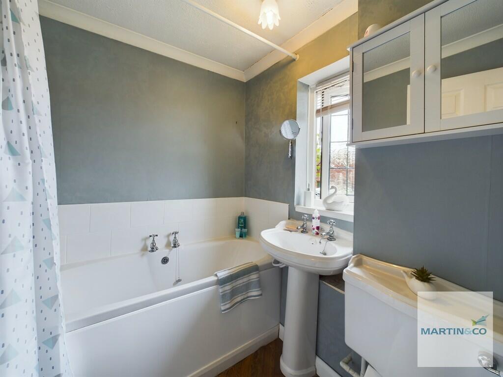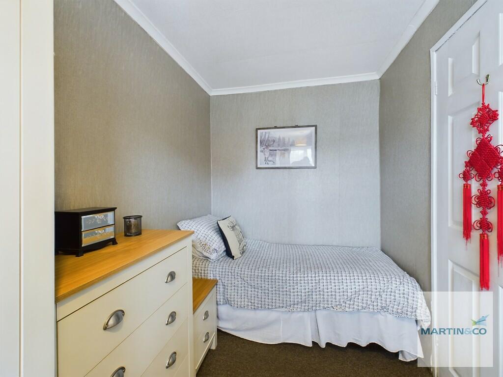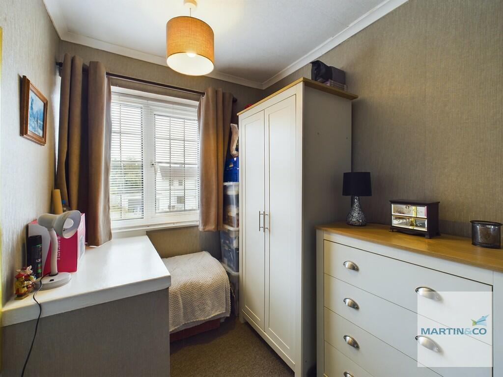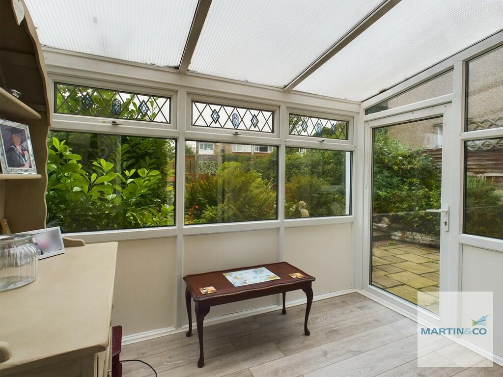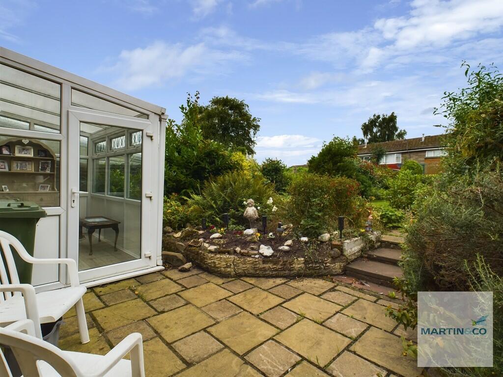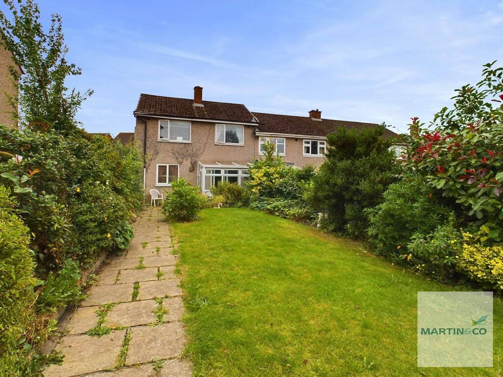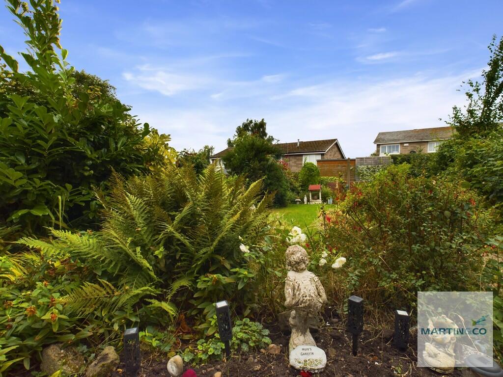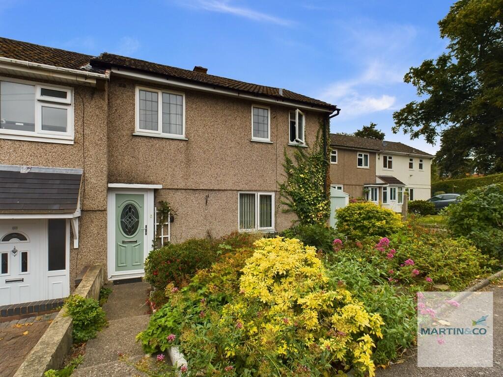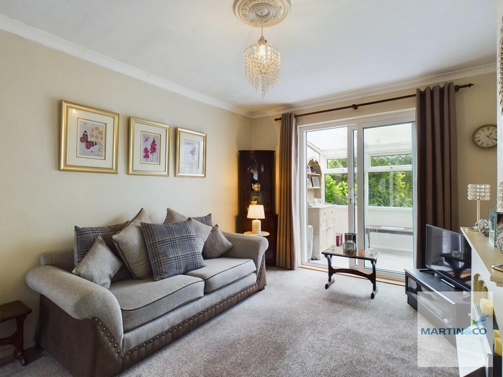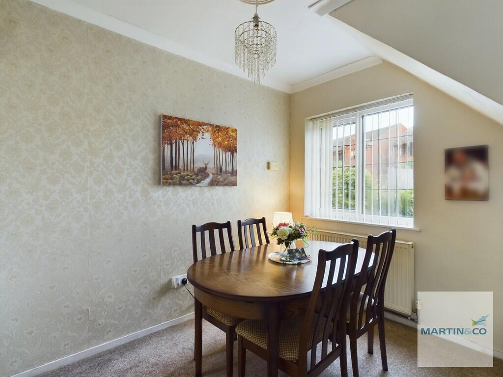Masefield Drive, Leyfields
Property Details
Bedrooms
3
Bathrooms
1
Property Type
End of Terrace
Description
Property Details: • Type: End of Terrace • Tenure: N/A • Floor Area: N/A
Key Features: • NO UPWARD CHAIN • GAS CENTRAL HEATING • UPVC DOUBLE GLAZING • CONSERVATORY • UTILITY ROOM • SHORT WALK TO TOWN • GARDEN
Location: • Nearest Station: N/A • Distance to Station: N/A
Agent Information: • Address: 53 Lower Gungate, Tamworth, B79 7AS
Full Description: Martin & Co are pleased to present this 3 bedroom home in the Leyfields. With no upper chain, this home enjoys a beautiful garden, conservatory and utility room. With gas central heating and double glazingCOUNCIL TAX - BAND AKEY FACTS FOR BUYERS - SEE REPORT BELOW ENTRANCE With UPVC door to front and carpeted flooring inside. Access to stairs and doorway to living room LIVING ROOM 15' 7" x 15' (4.75m x 4.57m) With carpeted flooring, radiator, fireplace, opening to dining area, UPVC sliding double glazed door to conservatory DINING ROOM with carpeted flooring continuing from the lounge, UPVC double glazed window and door way to kitchen KITCHEN 9' 9" x 8' 9" (2.97m x 2.67m) With ceramic tiled flooring, matching wall and base units, worktop to three sides, sink/drainer, UPVC double glazed window to rear garden, door to side entry, gas hobs, electric oven and extractor, space and power for tall free standing fridge/freezer, power and plumbing for under counter washing machine and ceramic splash back tiling CONSERVATORY 9' 7" x 6' 4" (2.92m x 1.93m) UPVC conservatory with door to rear patio area. sockets and laminated flooring. LEAN TO 17' 6" x 25' 9" (5.33m x 7.85m) Lean to situated to the side, with gated access to front and rear. UTILITY ROOM 7' 3" x 5' 1" (2.21m x 1.55m) With access gained through lean to. with door, power, storage space and gas powered boiler. BEDROOM 12' 5" x 9' 10" (3.78m x 3m) Double master bedroom with carpeted flooring, built in storage and UPVC window to rear. BEDROOM 9' 1" x 7' 1" (2.77m x 2.16m) Further double bedroom to rear, with carpeted flooring and UPVC double glazed window to rear garden BEDROOM 10' 10" x 6' (3.3m x 1.83m) Single bedroom to front, with UPVC double glazed window and carpeted flooring BATHROOM 6' 4" x 5' 6" (1.93m x 1.68m) With bath, WC, hand wash basin, radiator and obscured UPVC double glazed window GARDEN A well maintanined garden to the rear, with patio area, fencing to three sides. A maintained shrub border and small garden to front BrochuresKEY FACTS FOR BUY...
Location
Address
Masefield Drive, Leyfields
City
Cliffe and Cliffe Woods
Features and Finishes
NO UPWARD CHAIN, GAS CENTRAL HEATING, UPVC DOUBLE GLAZING, CONSERVATORY, UTILITY ROOM, SHORT WALK TO TOWN, GARDEN
Legal Notice
Our comprehensive database is populated by our meticulous research and analysis of public data. MirrorRealEstate strives for accuracy and we make every effort to verify the information. However, MirrorRealEstate is not liable for the use or misuse of the site's information. The information displayed on MirrorRealEstate.com is for reference only.
