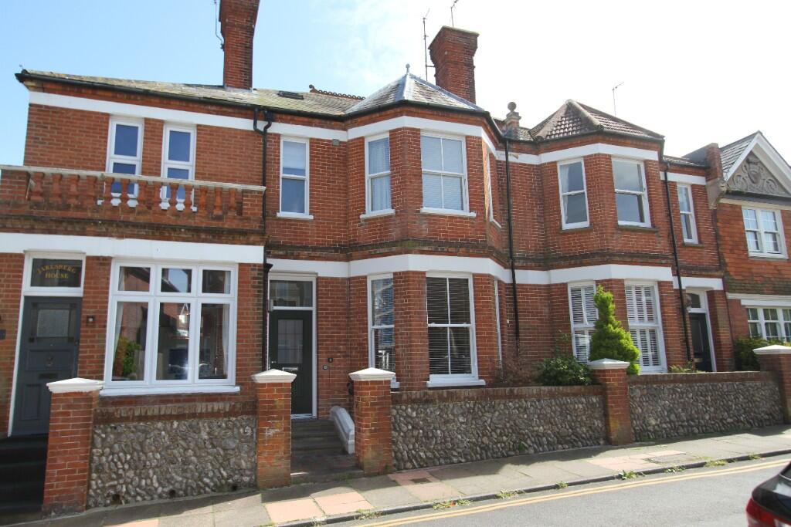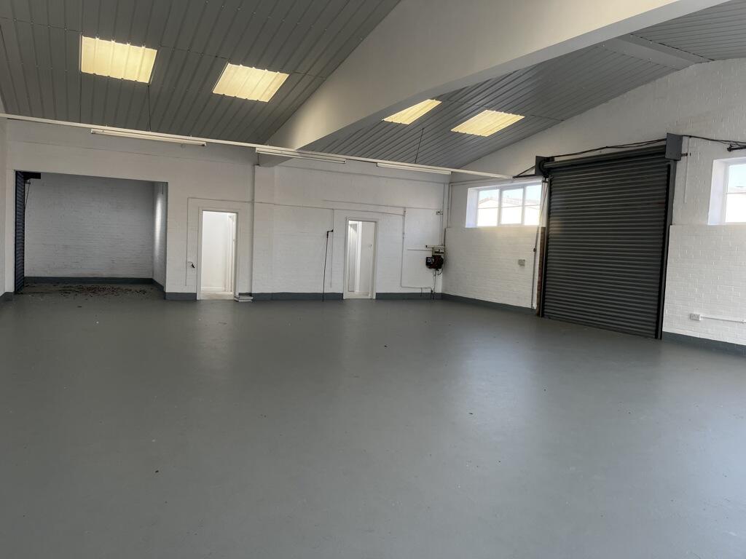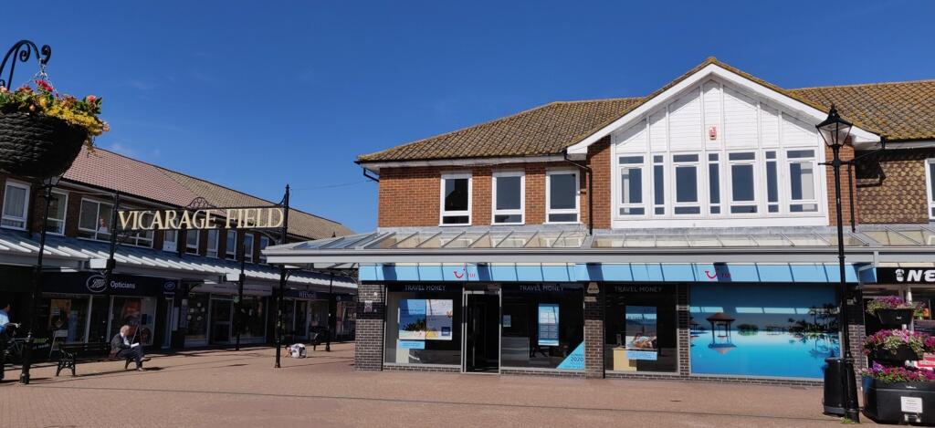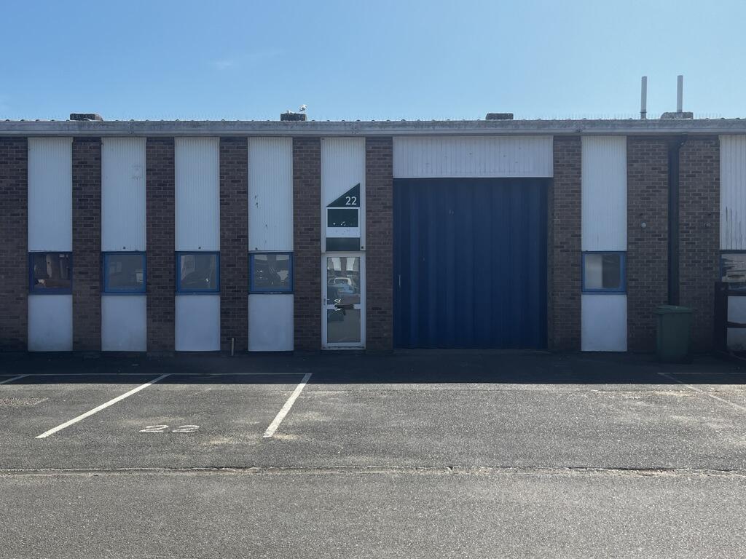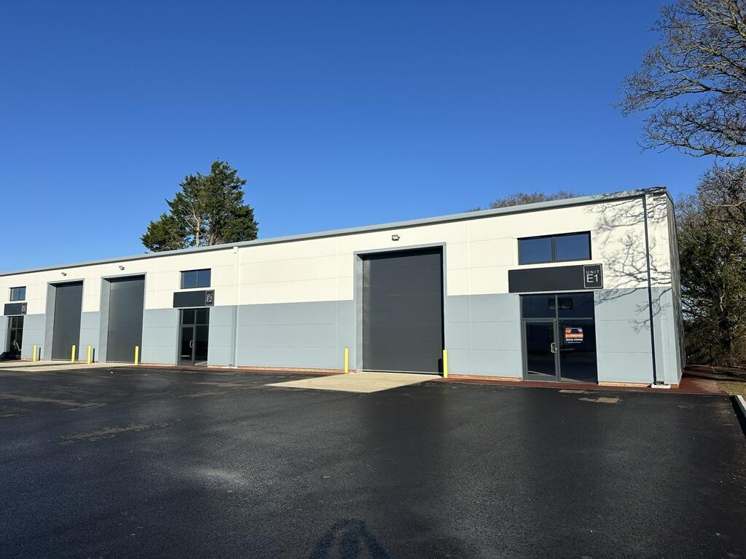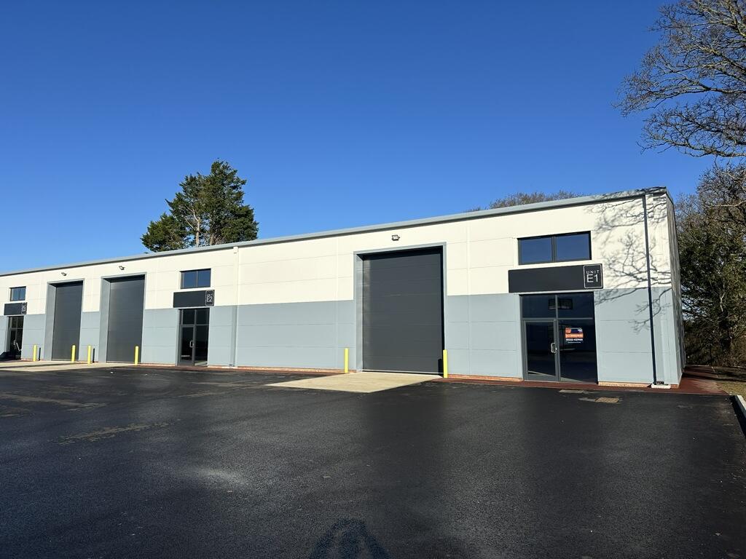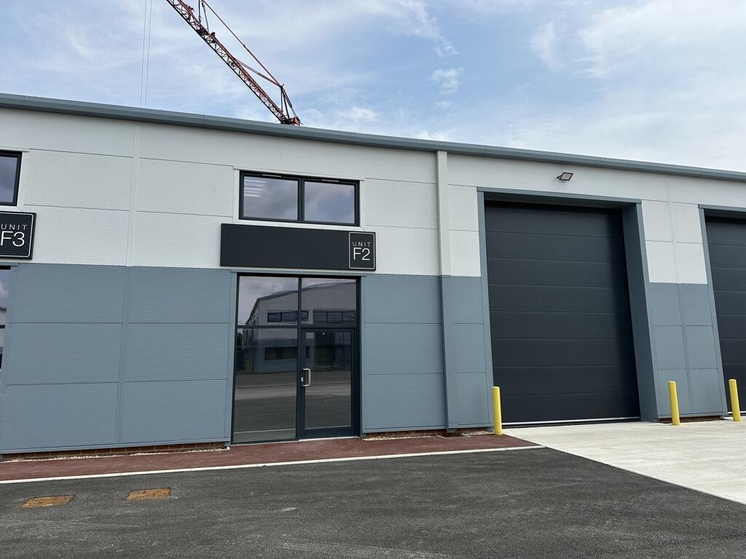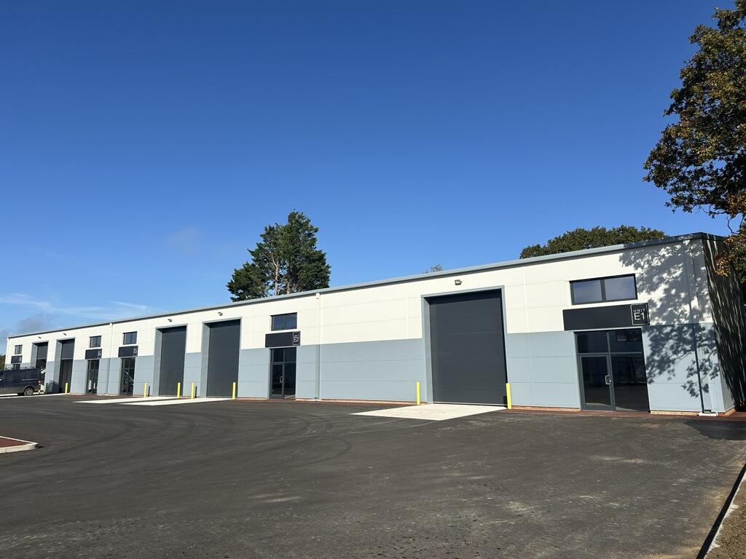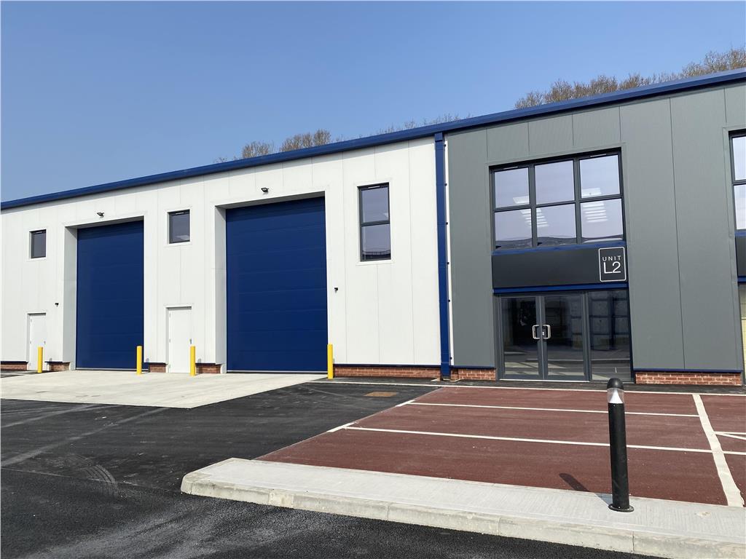Matlock Road, Eastbourne
Property Details
Bedrooms
4
Bathrooms
2
Property Type
Terraced
Description
Property Details: • Type: Terraced • Tenure: Freehold • Floor Area: N/A
Key Features: • ENTRANCE VESTIBULE. ENTRANCE HALL, CLOAKROOM/WC • SITTING ROOM. DINING ROOM • 14'4 x 13' FITTED KITCHEN/BREAKFAST ROOM • 14'8 x 12' UTILITY ROOM. WALK-IN PANTRY • PRINCIPAL BEDROOM WITH WALK-IN FITTED WARDROBE • 3 FURTHER SPACIOUS DOUBLE BEDROOMS, ONE WITH ENSUITE SHOWER ROOM/WC • OCCASIONAL BEDROOM 5/STUDY • FAMILY BATHROOM/WC AND FURTHER SHOWER ROOM/WC • GAS FIRED CENTRAL HEATING. DOUBLE GLAZING • ATTRACTIVE SOUTH FACING COURTYARD STYLE REAR GARDEN
Location: • Nearest Station: N/A • Distance to Station: N/A
Agent Information: • Address: 40 Cornfield Road, Eastbourne, BN21 4QH
Full Description: ENVIABLY SITUATED IN THE HEART OF MEADS VILLAGE, CLOSE TO LOCAL SHOPS AND AMENITIES - A BEAUTIFULLY APPOINTED AND REMARKABLY SPACIOUS FOUR/FIVE BEDROOM VICTORIAN BAY FRONTED HOUSE OF CONSIDERABLE CHARACTER FEATURING A DELIGHTFUL SOUTH FACING COURTYARD STYLE GARDEN ARRANGED TO THE REAR. Arranged over three floors, the property provides deceptively generous and well-proportioned accommodation having been tastefully and significantly refurbished throughout. The ground floor accommodation provides two spacious individual reception rooms in addition to a superbly appointed 14'4 x 13' kitchen/breakfast room featuring bi-fold doors opening to the attractive south facing courtyard garden. The kitchen also benefits from a spacious utility room and large walk-in pantry located in the basement. Four spacious double bedrooms are arranged on the first and second floors together with a spacious loft room, considered ideal as an occasional fifth bedroom or study. Bedroom three benefits from a modern fitted ensuite shower room/wc and the family bathroom/wc has been updated to a similar standard. Further shower room/wc. The property is enhanced throughout with many original period features including tall ornate ceilings and fireplaces to most of the principal rooms. Further benefits include gas fired central heating and replacement sealed unit double glazing.
An internal inspection is considered essential by the vendor's sole agent as above.
COMPRISING
ENTRANCE VESTIBULE, ENTRANCE HALL, CLOAKROOM/WC, SITTING ROOM, DINING ROOM, 14'4 x 13' FITTED KITCHEN/BREAKFAST ROOM, 14'8 x 12 UTILITY ROOM, WALK-IN PANTRY, PRINCIPAL BEDROOM WITH WALK-IN FITTED WARDROBE, 3 FURTHER SPACIOUS DOUBLE BEDROOMS, ONE WITH ENSUITE SHOWER ROOM/WC, OCCASIONAL BEDROOM 5/STUDY, FAMILY BATHROOM/WC, GAS FIRED CENTRAL HEATING, DOUBLE GLAZING, ATTRACTIVE SOUTH FACING COURTYARD STYLE REAR GARDEN
LOCATION The property occupies a convenient position right in the heart of Meads Village, close to the High Street with its range of local shops and amenities. The seafront at Holywell providing access to Beachy Head via the South Downs is within a quarter of a mile and the town centre with its comprehensive range of shopping facilities, theatres and mainline railway station is about one mile distant.
ACCOMMODATION AND APPROXIMATE ROOM SIZES
Double glazed front door opening into
ENTRANCE VESTIBULE with ceiling cornice, patterned quarry tiled floor and inner part glazed door opening into
SPACIOUS ENTRANCE HALL with ceiling cornice, radiator.
SITTING ROOM 19'10 into wide bay window x 14'8 (6.05m x 4.27m) with ornate ceiling with inset down lights, ceiling cornice, picture rail, period cast iron fireplace with tiled insets, slate hearth and marble surround, four radiators, TV aerial point.
DINING ROOM 14'8 x 12' (4.47m x 3.66m) with ceiling cornice, picture rail, period cast iron fireplace with tiled insets with matching hearth and marble surround, radiator, TV aerial point.
KITCHEN/BREAKFAST ROOM 14'4 x 13' (4.37m x 3.96m) enjoying a bright southerly aspect over the rear garden. Superbly fitted with a range of built in matching contemporary styled units complemented with part ceramic wall tiling, comprising inset one and a half bowl single drainer stainless steel sink having mixer tap with cupboards under, range of matching floor cupboards and drawers concealing integrated dishwasher and corner carousel unit. Fitted worktops above with inset Neff four ring electric ceramic hob with extractor above. Adjoining matching unit housing built in Neff double oven, feature central island unit with floor cupboards, drawers and hardwood worktop above extending into breakfast bar. Range of matching wall cupboards with concealed lighting, inset down lights, two radiators, bi-fold double glazed doors opening onto adjoining patio and rear garden.
CLOAKROOM fitted with matching white suite comprising close coupled wc, wall hung vanity unit with wash hand basin having mixer tap with tiled splashback and cabinet below, radiator.
Door from kitchen with steps leading to the BASEMENT LEVEL with gas meter, deep walk-in store cupboard, further opening to
UTILITY ROOM 14'8 x 12' (4.47m x 3.66m) with original period stone sink with adjoining drainer, floor cupboards with worktop above, space and plumbing for washing machine, hot water cylinder. Door to
LARGE WALK-IN TILED LARDER 8'4 x 6'4 (2.54m x 1.93m) with cold shelving, electric light and power points.
Original period staircase from the entrance hall rises to the SPACIOUS FIRST FLOOR SPLIT LEVEL LANDING with ceiling cornice, inset down lights, radiator.
MASTER BEDROOM SUITE comprising
BEDROOM 1 19'10 reducing to 14'8 x 12'6 (6.05m x 4.47m reducing to 3.81m) with ceiling cornice, picture rail, period cast iron fireplace with tiled insets, tiled hearth and marble surround, radiator. Door to
WALK-IN FITTED WARDROBE 6'8 x 5' (2.03m x 1.52m)
BEDROOM 2 14'8 x 12'2 (4.47m x 3.71m) enjoying distant views towards the Downs. Period cast iron fireplace with tiled insets with tiled hearth and marble surround, ceiling cornice, picture rail, built in wardrobe cupboards, radiator.
BEDROOM 3 14'4 reducing to 7'8 x 13' (4.37m reducing to 2.34m x 3.96m) enjoying a bright triple aspect with ceiling cornice, two radiators. Door to
SPACIOUS ENSUITE SHOWER ROOM fitted with matching white suite complemented by part ceramic wall tiling, comprising walk-in tiled shower cubicle with built in shower and glazed bi-fold door, built in vanity unit with wash hand basin having mixer tap with cabinet below, electric shaver point, close coupled wc, radiator, inset down lights, extractor fan, window.
SPACIOUS BATHROOM fitted with matching white suite complemented by part ceramic wall tiling, comprising panelled bath having mixer tap, built in shower and glazed screen, pedestal wash hand basin having mixer tap with electric shaver point, close coupled wc, chrome ladder style heated towel rail, radiator, inset down lights, extractor fan, window.
Staircase rising to WELL LIT SECOND FLOOR LANDING having large velux window.
BEDROOM 4 16'8 plus depth of deep bay window x 12'4 (5.08m x 3.76m) with feature bay window enjoying distant views towards the Downs. Velux window, built in wardrobe, built in eaves store cupboards, radiator, hatch to loft space.
Limited door way from the landing opens into the
LOFT ROOM/STUDY/OCCASIONAL BEDROOM 5 maximum dimensions 14'2 x 10'2 (4.32m x 3.10m) having window enjoying distant views towards the Downs.
SHOWER ROOM fitted with matching white suite complemented by part ceramic wall tiling, comprising walk-in tiled shower cubicle with built in shower and glazed enclosure, wash hand basin, close coupled wc, radiator, extractor fan, window.
OUTSIDE
Arranged to the rear of the property is a
DELIGHTFUL SOUTH FACING WALLED COURTYARD STYLE GARDEN comprising an area of decked terrace adjacent to the house enjoying access from the kitchen/breakfast room. Beyond the terrace the garden is mainly paved with specimen trees and shrub beds arranged to the boundary featuring climbing shrubs providing a high degree of privacy. Timber panelled gate providing pedestrian rear access.
EASTBOURNE COUNCIL TAX BAND - E EPC RATING - D
Location
Address
Matlock Road, Eastbourne
City
Eastbourne
Features and Finishes
ENTRANCE VESTIBULE. ENTRANCE HALL, CLOAKROOM/WC, SITTING ROOM. DINING ROOM, 14'4 x 13' FITTED KITCHEN/BREAKFAST ROOM, 14'8 x 12' UTILITY ROOM. WALK-IN PANTRY, PRINCIPAL BEDROOM WITH WALK-IN FITTED WARDROBE, 3 FURTHER SPACIOUS DOUBLE BEDROOMS, ONE WITH ENSUITE SHOWER ROOM/WC, OCCASIONAL BEDROOM 5/STUDY, FAMILY BATHROOM/WC AND FURTHER SHOWER ROOM/WC, GAS FIRED CENTRAL HEATING. DOUBLE GLAZING, ATTRACTIVE SOUTH FACING COURTYARD STYLE REAR GARDEN
Legal Notice
Our comprehensive database is populated by our meticulous research and analysis of public data. MirrorRealEstate strives for accuracy and we make every effort to verify the information. However, MirrorRealEstate is not liable for the use or misuse of the site's information. The information displayed on MirrorRealEstate.com is for reference only.
