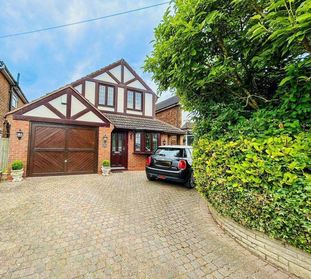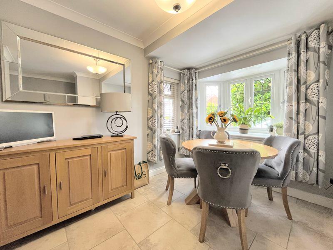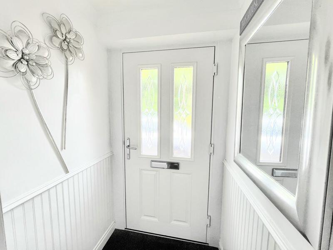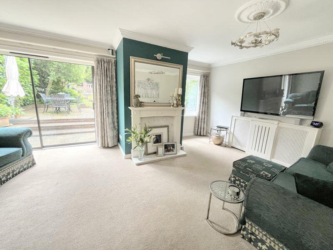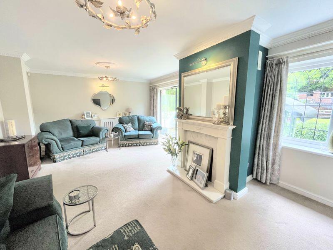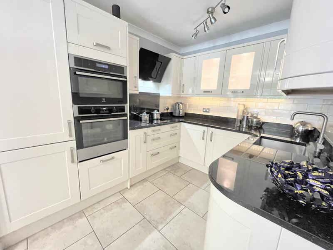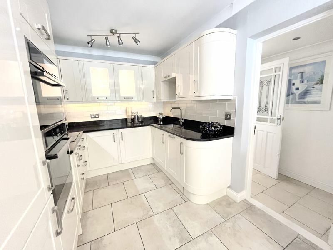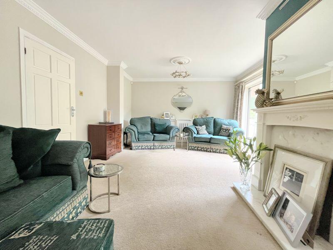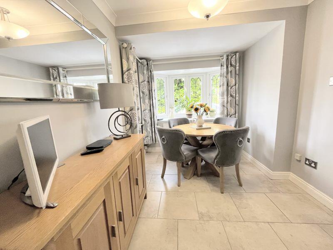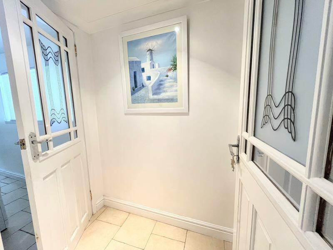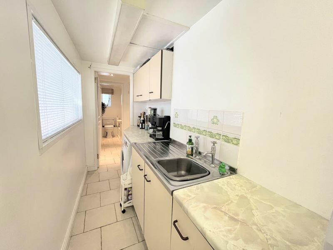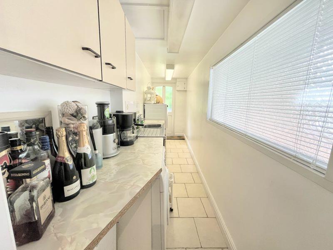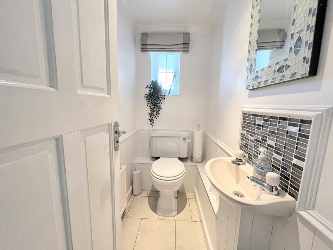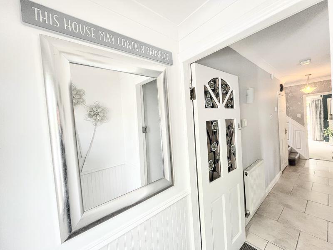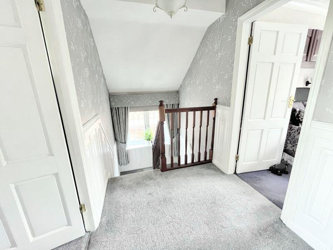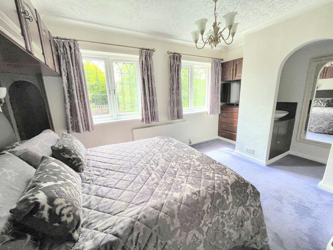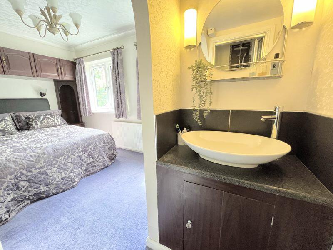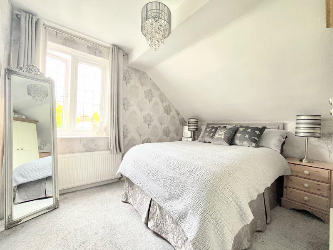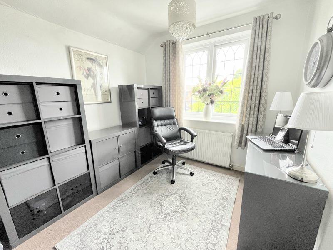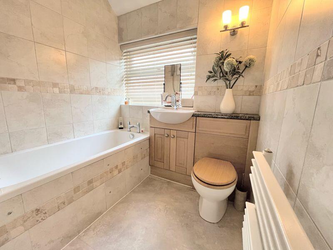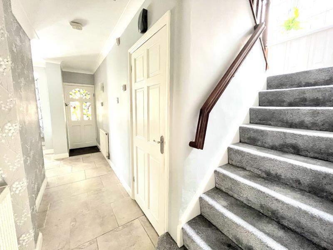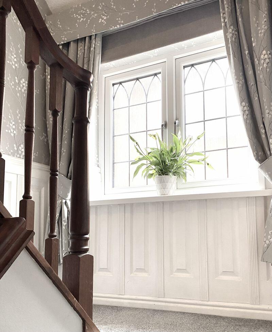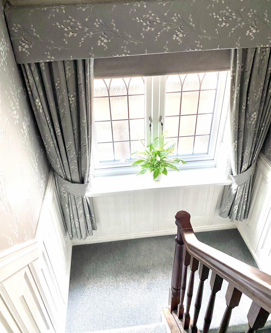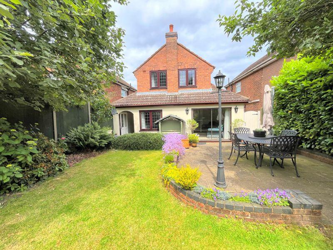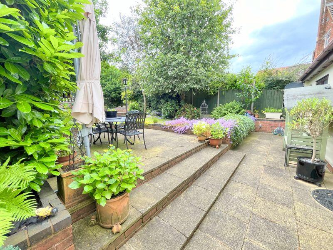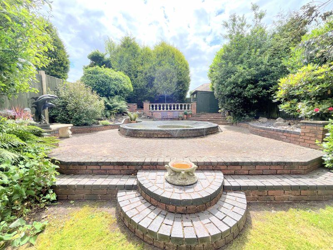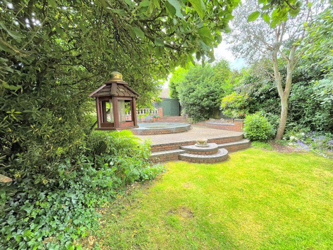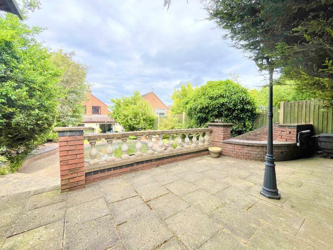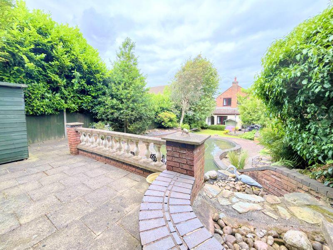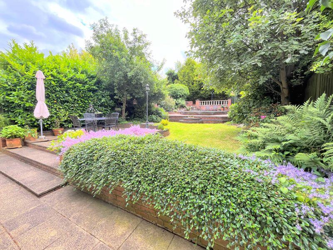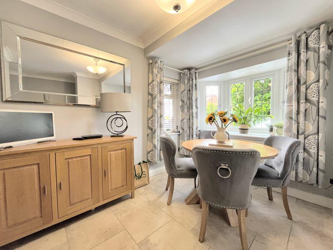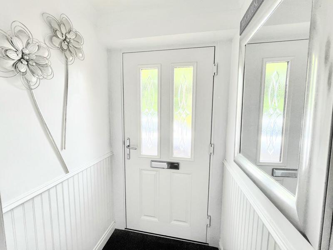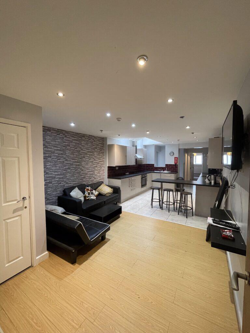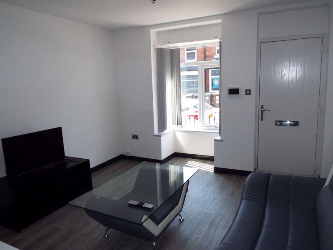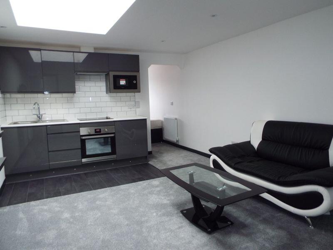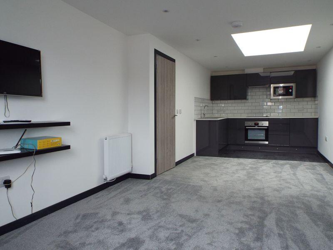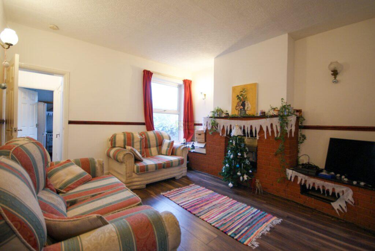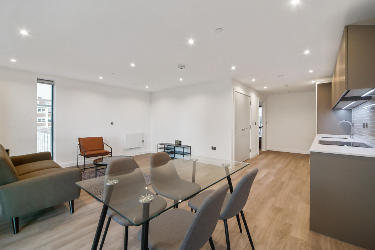Maxholm Road, Streetly, Sutton Coldfield, B74 3SU
Property Details
Bedrooms
3
Bathrooms
2
Property Type
Detached
Description
Property Details: • Type: Detached • Tenure: N/A • Floor Area: N/A
Key Features: • THREE BEDROOM DETACHED FAMILY HOME • SPACIOUS OPEN PLAN KITCHEN/DINING ROOM • LARGE LOUNGE TO THE REAR • UTILITY ROOM AND GROUND FLOOR WC • OFF ROAD PARKING AND GARAGE • SOUGHT AFTER STREETLY LOCATION • CLOSE PROXIMITY TO REPUTABLE LOCAL SCHOOLS • MAGNET KITCHEN WITH GRANITE WORKTOPS AND BUILT IN APPLIANCES • SOUTH FACING PRIVATE REAR GARDEN • VIEWING CONSIDERED ESSENTIAL
Location: • Nearest Station: N/A • Distance to Station: N/A
Agent Information: • Address: 133 Chester Road, Streetly, Sutton Coldfield, B74 2HE
Full Description: *** IMPRESSIVE THREE BEDROOM DETACHED FAMILY HOME *** PRIME STREETLY LOCATION *** Paul Carr estate agents are pleased to bring to the market this well presented three bedroom detached family home. Upon entry you will be immediately impressed by the modern kitchen/dining room, which is a magnet kitchen having granite work surfaces and built in appliances such as a fridge freezer, dishwasher, microwave and oven and an induction hob. The lounge offers spacious living to the rear of the property, over looking the well maintained south facing rear garden, providing natural light throughout the day. Further benefits to the ground floor include a utility room, ground floor WC and a garage. The first floor comprises three double bedrooms with the main bedroom having an en-suite with a single shower and hand wash basin. The family fitted bathroom completes the first floor accommodation. Externally to the front is a block paved driveway providing off road parking for multiple vehicles, and to the rear is an enclosed south facing garden, with patio area, laid to lawn with fenced and shrubbery borders. Located within close proximity of reputable local schools (catchment areas should be checked) and having good transport links nearby the property would be an ideal purchase for a family. Internal viewing is highly recommended to fully appreciate this wonderful family home!Entrance PorchEntrance HallKitchen/Dining Room20' 2'' x 8' 3'' (max) (6.14m x 2.51m)Lounge13' 4'' x 20' 4'' (4.06m x 6.19m)Utility Room15' 9'' x 4' 1'' (4.80m x 1.24m)WC5' 11'' x 3' 3'' (1.80m x 0.99m)Garage16' 5'' x 11' 7'' (5.00m x 3.53m)First Floor LandingBedroom One10' 4'' x 14' 11'' (max) (3.15m x 4.54m)Shower Room6' 10'' x 2' 10'' (2.08m x 0.86m)Bedroom Two10' 4'' x 10' 9'' (3.15m x 3.27m)Bedroom Three9' 10'' x 8' 5'' (2.99m x 2.56m)Bathroom6' 0'' x 5' 2'' (1.83m x 1.57m)BrochuresProperty BrochureFull Details
Location
Address
Maxholm Road, Streetly, Sutton Coldfield, B74 3SU
City
Birmingham
Features and Finishes
THREE BEDROOM DETACHED FAMILY HOME, SPACIOUS OPEN PLAN KITCHEN/DINING ROOM, LARGE LOUNGE TO THE REAR, UTILITY ROOM AND GROUND FLOOR WC, OFF ROAD PARKING AND GARAGE, SOUGHT AFTER STREETLY LOCATION, CLOSE PROXIMITY TO REPUTABLE LOCAL SCHOOLS, MAGNET KITCHEN WITH GRANITE WORKTOPS AND BUILT IN APPLIANCES, SOUTH FACING PRIVATE REAR GARDEN, VIEWING CONSIDERED ESSENTIAL
Legal Notice
Our comprehensive database is populated by our meticulous research and analysis of public data. MirrorRealEstate strives for accuracy and we make every effort to verify the information. However, MirrorRealEstate is not liable for the use or misuse of the site's information. The information displayed on MirrorRealEstate.com is for reference only.
