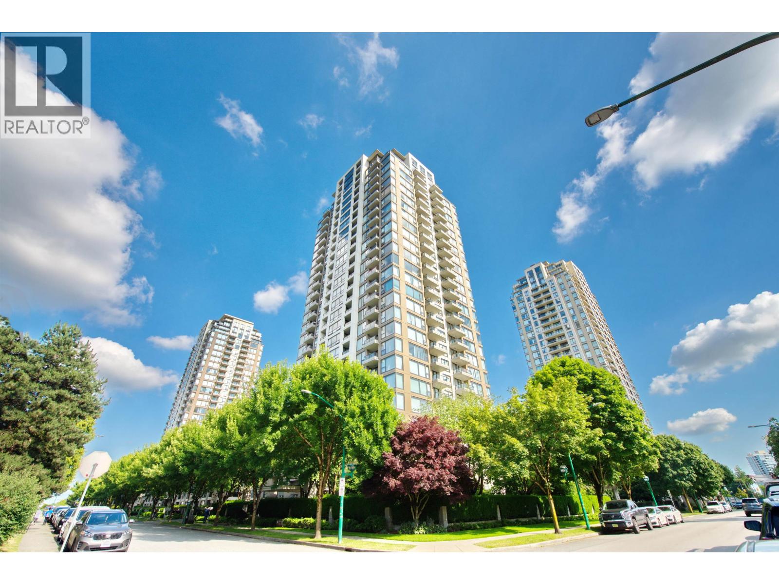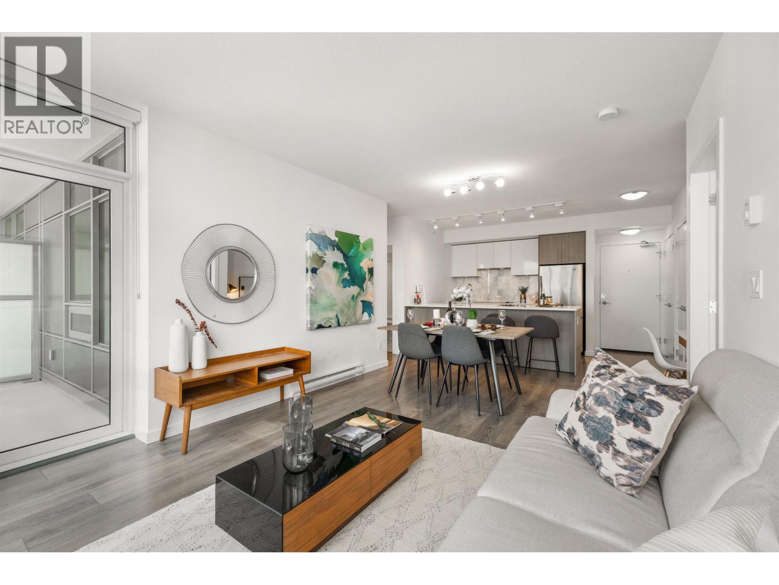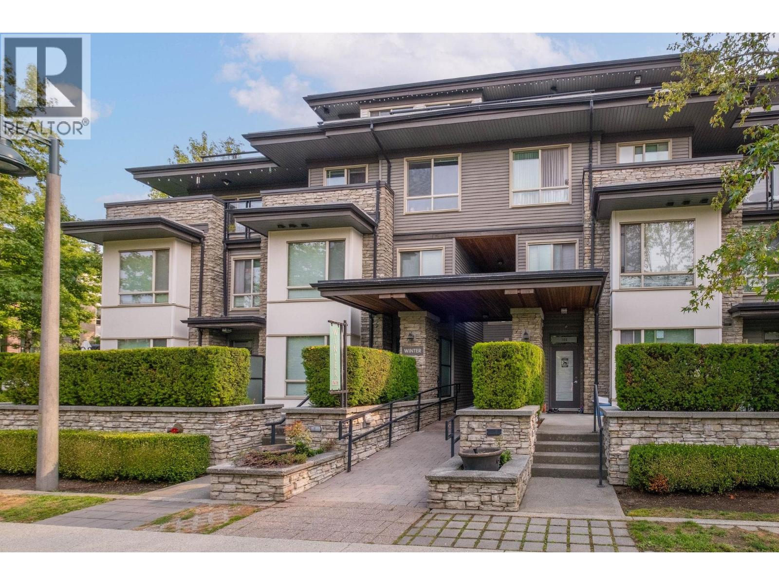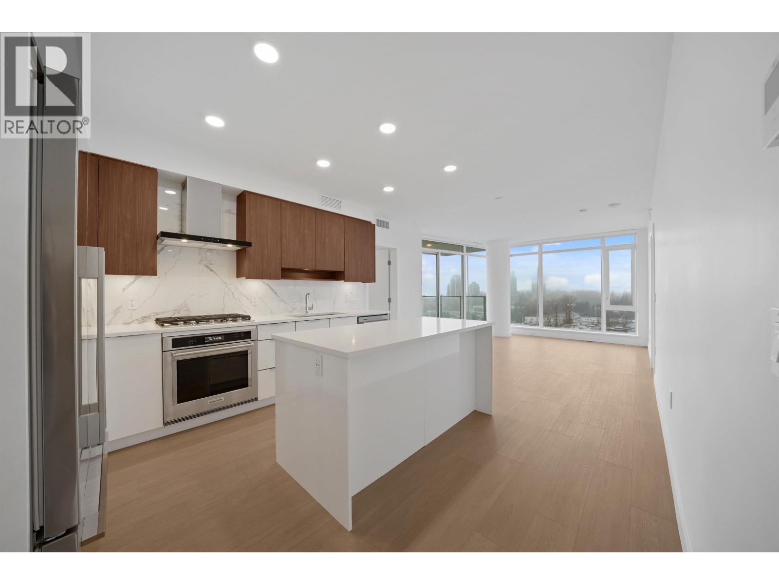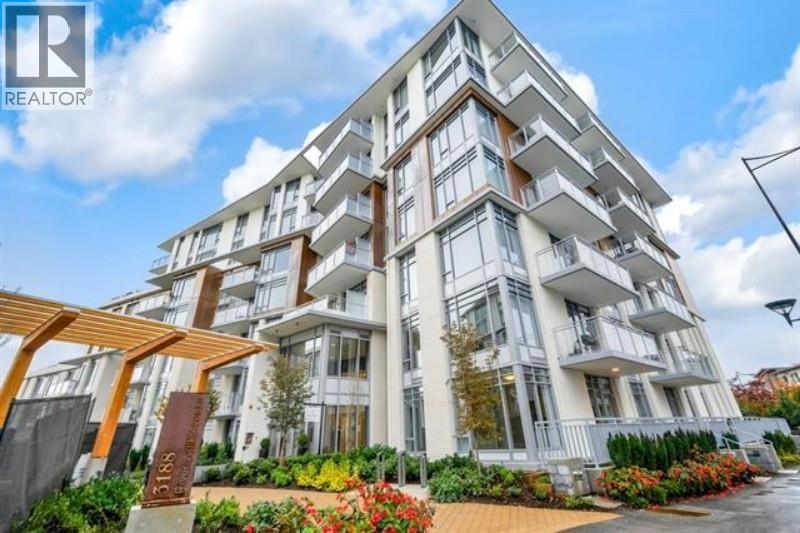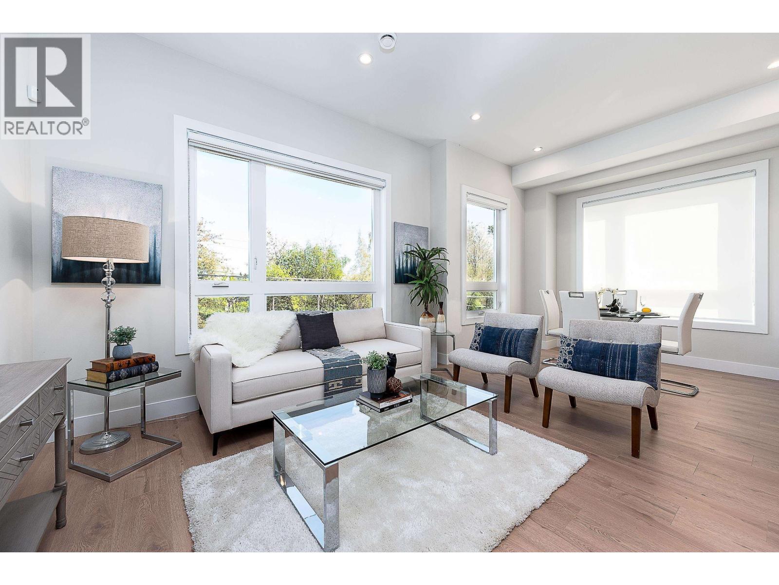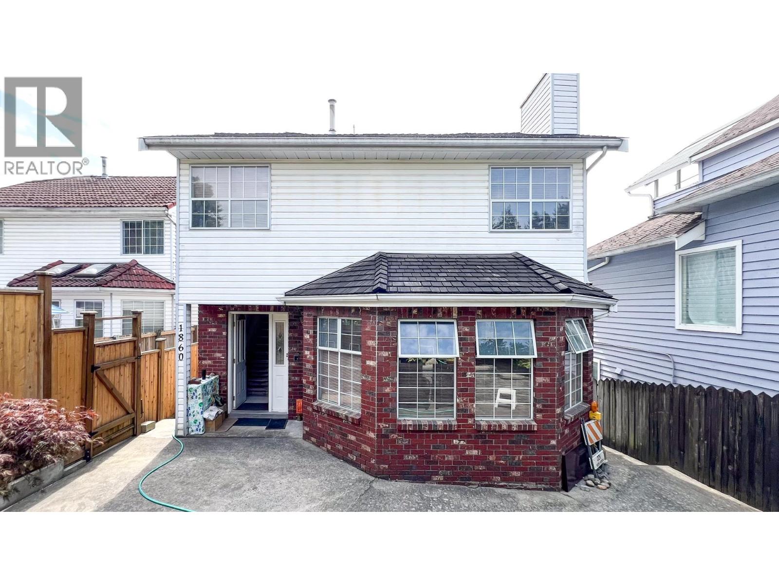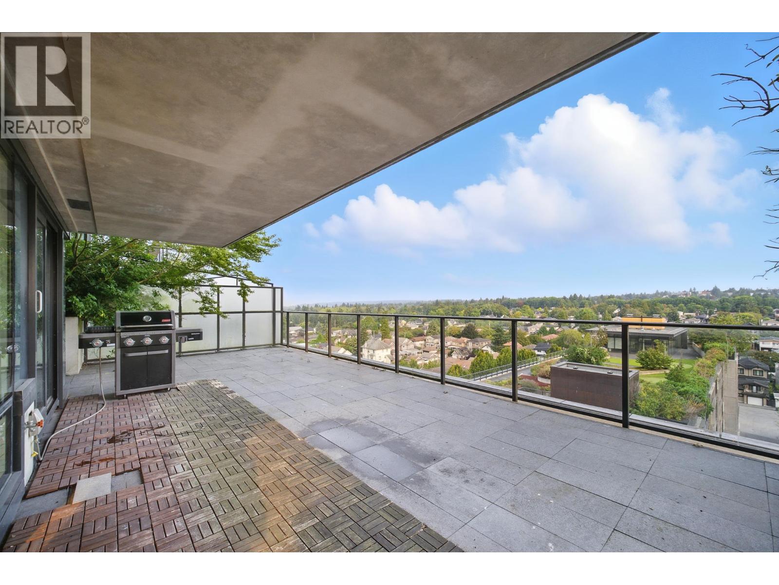Maxholm Road, Streetly, Sutton Coldfield, B74 3SX
Property Details
Bedrooms
3
Bathrooms
1
Property Type
End of Terrace
Description
Property Details: • Type: End of Terrace • Tenure: N/A • Floor Area: N/A
Key Features: • THREE BEDROOM END TERRACE FAMILY HOME • SITUATED ON A CORNER PLOT • OFF ROAD PARKING AND A GARAGE • THROUGH LOUNGE/DINER • MODERN FITTED KITCHEN • CONSERVATORY, USEFUL STORAGE ROOM AND GROUND FLOOR WC • REPUTABLE LOCAL SCHOOLS NEARBY • NO ONWARDS CHAIN
Location: • Nearest Station: N/A • Distance to Station: N/A
Agent Information: • Address: 133 Chester Road, Streetly, Sutton Coldfield, B74 2HE
Full Description: *** A THREE BEDROOM END TERRACED HOUSE SITUATED ON A CORNER PLOT WITH NO UPWARDS CHAIN ***
Welcome to Maxholm Road, a three bedroom end terrace family home situated on a corner plot and within close proximity to reputable local schools, public transport links, shops and amenities. Internally the property comprises an entrance porch, through lounge/diner, modern fitted kitchen, conservatory, useful storage room, ground floor WC, first floor landing, three double bedrooms and a spacious shower room. To the front of the property is a driveway providing off road parking, with access to the integral garage, and to the rear is an enclosed garden, mainly laid to lawn with a brick built wall and fenced surrounds. Internal viewing is highly recommended.Entrance Porch6' 4'' x 10' 0'' (1.93m x 3.05m)Lounge/Dining Room24' 0'' x 10' 4'' (7.31m x 3.15m)Kitchen11' 5'' x 9' 10'' (3.48m x 2.99m)Conservatory8' 10'' x 18' 6'' (2.69m x 5.63m)Storage Room6' 3'' (max) x 16' 1'' (1.90m x 4.90m)WC4' 6'' x 3' 0'' (1.37m x 0.91m)First Floor LandingBedroom One10' 11'' x 10' 5'' (3.32m x 3.17m)Bedroom Two10' 3'' x 9' 8'' (3.12m x 2.94m)Bedroom Three12' 10'' x 8' 3'' (3.91m x 2.51m)Shower Room7' 11'' x 8' 1'' (2.41m x 2.46m)BrochuresProperty BrochureFull Details
Location
Address
Maxholm Road, Streetly, Sutton Coldfield, B74 3SX
City
Sutton Coldfield
Features and Finishes
THREE BEDROOM END TERRACE FAMILY HOME, SITUATED ON A CORNER PLOT, OFF ROAD PARKING AND A GARAGE, THROUGH LOUNGE/DINER, MODERN FITTED KITCHEN, CONSERVATORY, USEFUL STORAGE ROOM AND GROUND FLOOR WC, REPUTABLE LOCAL SCHOOLS NEARBY, NO ONWARDS CHAIN
Legal Notice
Our comprehensive database is populated by our meticulous research and analysis of public data. MirrorRealEstate strives for accuracy and we make every effort to verify the information. However, MirrorRealEstate is not liable for the use or misuse of the site's information. The information displayed on MirrorRealEstate.com is for reference only.




























