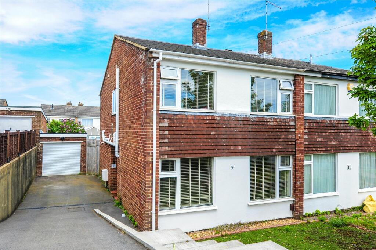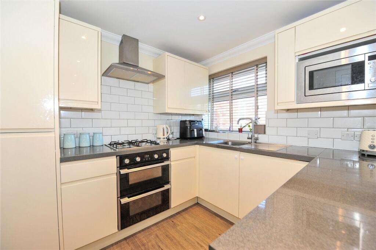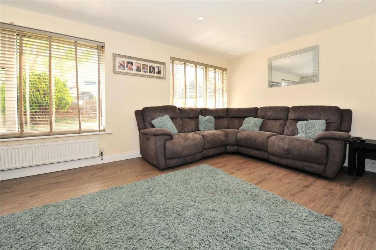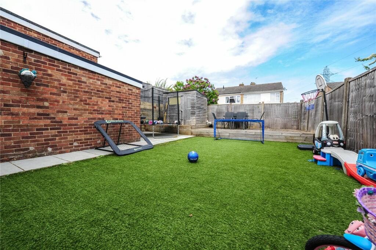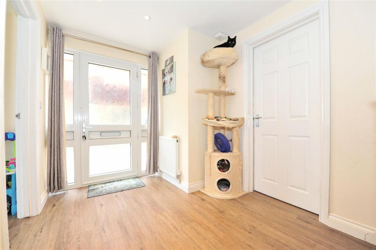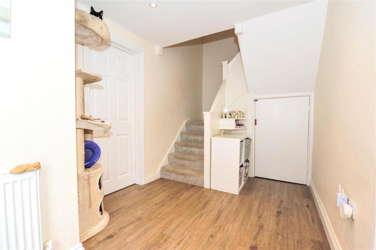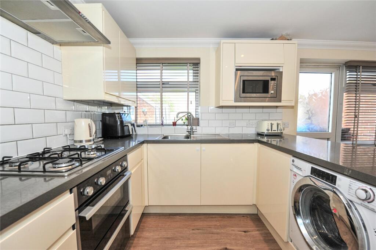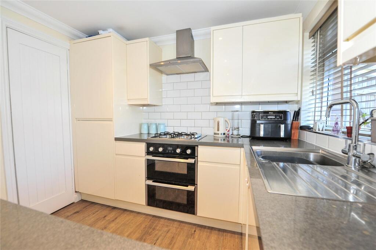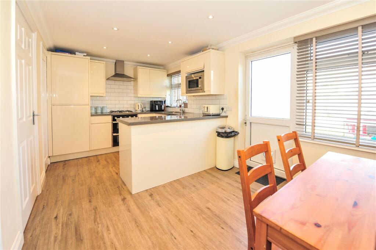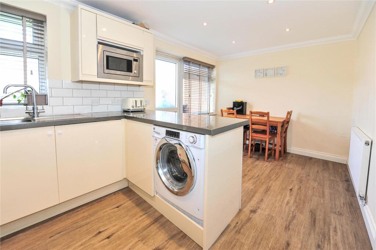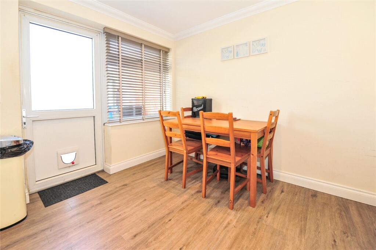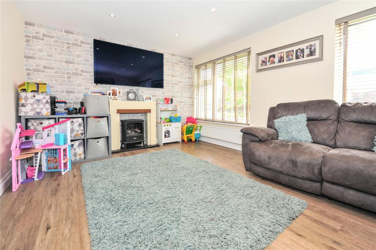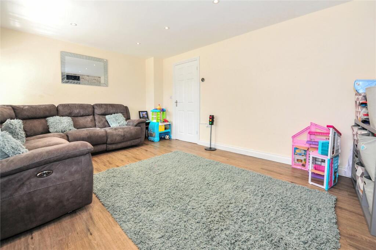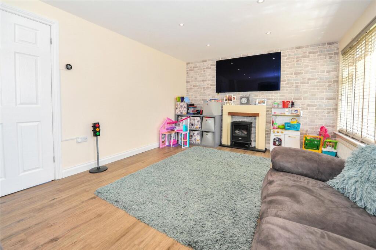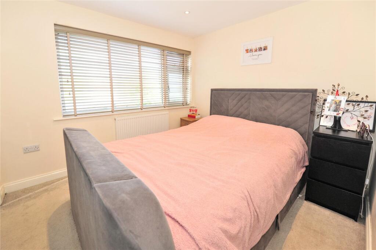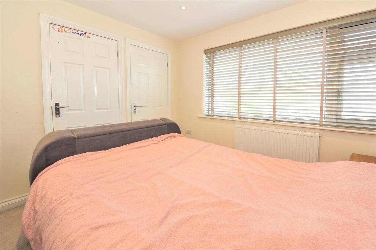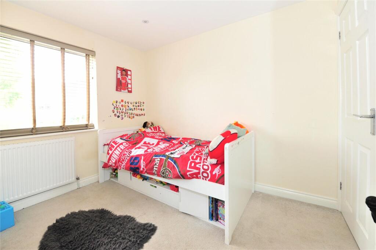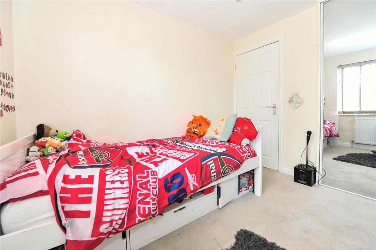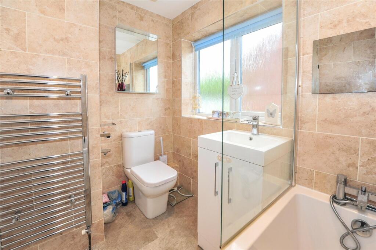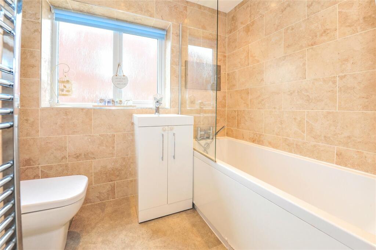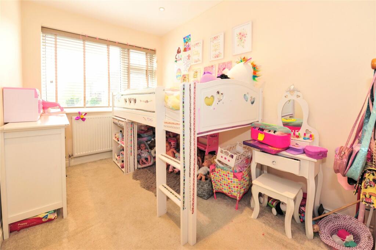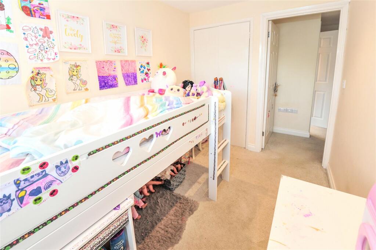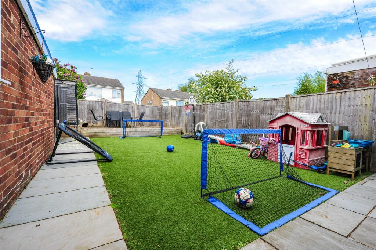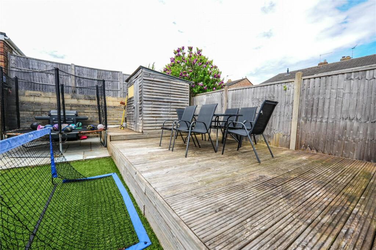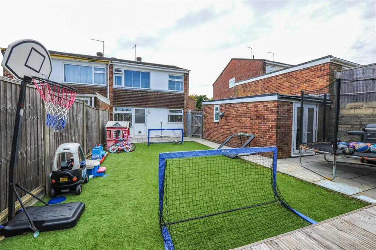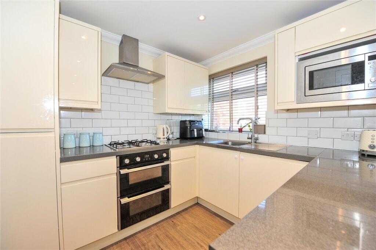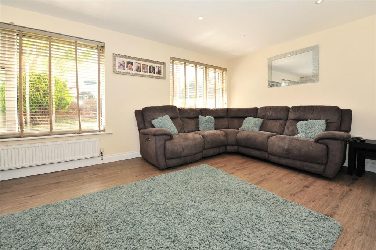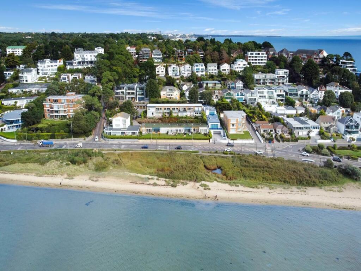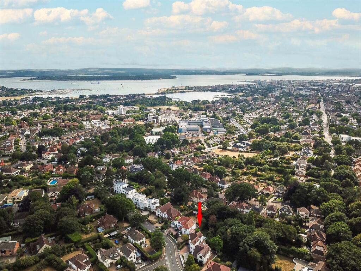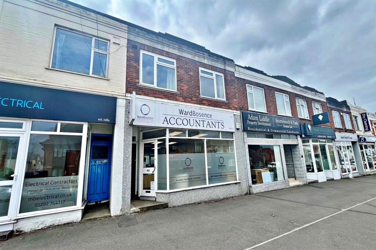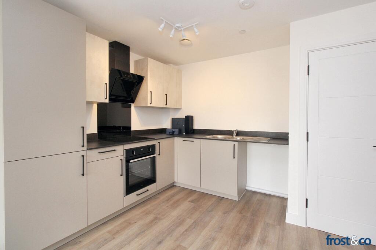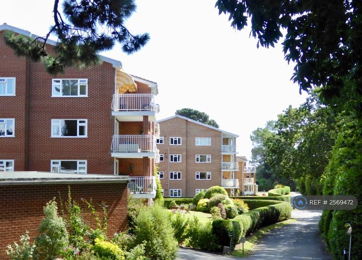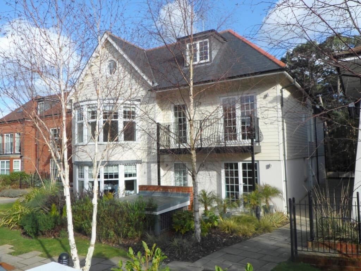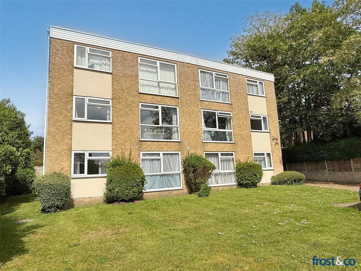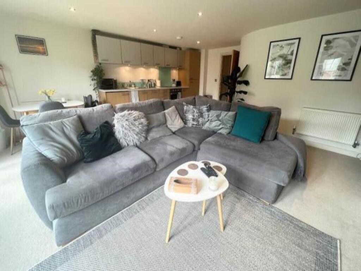Mayford Road, Branksome, Poole, Dorset, BH12
Property Details
Bedrooms
3
Bathrooms
2
Property Type
Semi-Detached
Description
Property Details: • Type: Semi-Detached • Tenure: N/A • Floor Area: N/A
Key Features: • Modern Semi Detached House • 3 Bedrooms • En-Suite To Bedroom 1 • Lounge • Kitchen/Breakfast Room • Bathroom • Office/Playroom/Gym With Separate WC • Off Road Parking • Rear & Front Gardens • Cul-De-Sac Location
Location: • Nearest Station: N/A • Distance to Station: N/A
Agent Information: • Address: 231 Ashley Road, Parkstone, Poole, BH14 9DS
Full Description: A Well Presented And Modernised 3 Bedroom Semi Detached House. Ideally Located In A Cul-de-Sac On This Popular Development Just Moments From Talbot Heath Nature Reserve. A WELL MAINTAINED AND MODERN 3 BEDROOM SEMI DETACHED HOUSE, CONVENIENTLY LOCATED IN A CUL-DE-SAC MOMENTS FROM A POPULAR SCHOOL AND OPEN HEATHLAND. Within easy reach are the New Forest, Bournemouth International Airport and the town centres of Bournemouth and Poole, which offer a wide range of shopping, entertainment and recreational facilities. Train services to London Waterloo run from Branksome, Parkstone, Bournemouth and Poole Stations and there are ferry sailings from Poole to Cherbourg. Situated on the South Coast, to the south, are the safe sandy beaches of Poole Bay and Poole Harbour, renowned for its fishing and boating facilities. The accommodation, with approximate room sizes, comprises the following: FRONT ENTRANCE: Outside light. UPVC obscure double glazed front door, with matching side screens, to: HALLWAY: Radiator, power points, ceiling downlights, stairs to first floor with understairs cupboard containing electric meter. Doors to:LOUNGE: 15'11" (4.85m) x 11'1" (3.38m). Two front aspect UPVC double glazed windows. Two radiators, power points, TV point, ceiling downlights.KITCHEN/BREAKFAST ROOM: 15'10" (4.83m) x 8'10" (2.69m). Two rear aspect UPVC double glazed windows, UPVC half obscure glazed door to rear garden. Range of floor and wall mounted cupboards and drawers, work surfaces, inset single drainer stainless steel sink with mixer tap. Inset gas hob with filter hood over, built-in electric double oven, built-in microwave, built-in fridge/freezer, built-in washing machine and dishwasher. Cupboard containing wall mounted Glow Worm gas boiler as part of a pressure water system. Part tiled walls, radiator, power points, ceiling downlights, worksurface illumination. Space for table and chairs. LANDING: Ceiling downlights, power point, coved ceiling, hatch to roof space with fitted loft ladder. Doors to: BEDROOM 1: 9'9" (2.97m) x 9'0" (2.74m). Rear aspect UPVC double glazed window. Walk-in wardrobe with rear aspect UPVC double glazed window, radiator and downlights. Radiator, power points, ceiling downlights. Door to:EN-SUITE SHOWER ROOM/WC: Shower cubicle, low level WC, wash hand basin in vanity unit. Tiled walls, heated towel rail, ceiling downlights, extractor fan. BEDROOM 2: 9'6" (2.90m) x 8'10" (2.69m). Front aspect UPVC double glazed window. Range of built-in wardrobes with two sliding mirror doors. Radiator, power points, ceiling downlights.BEDROOM 3: 9"5' (2.87m) x 6'7" (2.01m). Front aspect UPVC double glazed window. Built-in wardrobe. Radiator, power points, ceiling downlights. BATHROOM: Side aspect UPVC obscure double glazed window. Panelled bath with shower over, low level WC, pedestal wash hand basin. Heated towel rail, tiled walls, ceiling light point, extractor fan. OUTSIDE:CONVERTED GARAGE: Playroom/Office/Gym: 9'11" (3.02m) x 7'5" (2.26m). Rear aspect UPVC French doors. Electric heater, TV point, power points, ceiling downlights. Door to: WC: Side aspect UPVC obscure double glazed window. Low level WC, wash hand basin in vanity unit. Ceiling downlights. Additional storage at the front accessed by electric roller door.Driveway: Providing ample parking for multiple vehiclesFront garden: Mainly laid to astro-turf with inset shrubs. Bounded by walls. Side gate to:Rear garden: Mainly laid to astro-turf. Patio, decking, water tap, outside security light, timber shed. Bounded by fencing.
Location
Address
Mayford Road, Branksome, Poole, Dorset, BH12
City
Poole
Features and Finishes
Modern Semi Detached House, 3 Bedrooms, En-Suite To Bedroom 1, Lounge, Kitchen/Breakfast Room, Bathroom, Office/Playroom/Gym With Separate WC, Off Road Parking, Rear & Front Gardens, Cul-De-Sac Location
Legal Notice
Our comprehensive database is populated by our meticulous research and analysis of public data. MirrorRealEstate strives for accuracy and we make every effort to verify the information. However, MirrorRealEstate is not liable for the use or misuse of the site's information. The information displayed on MirrorRealEstate.com is for reference only.
