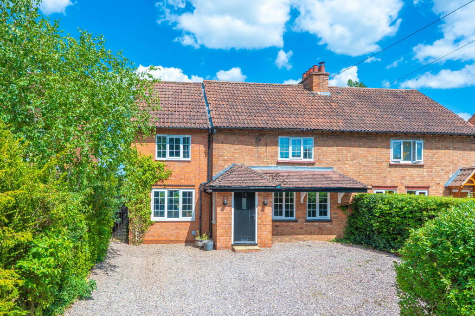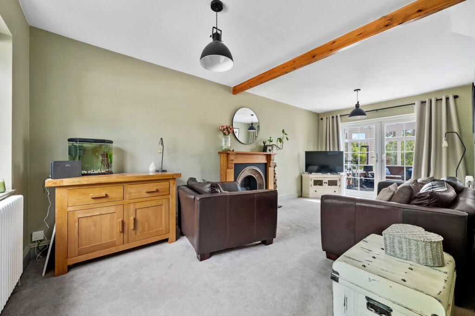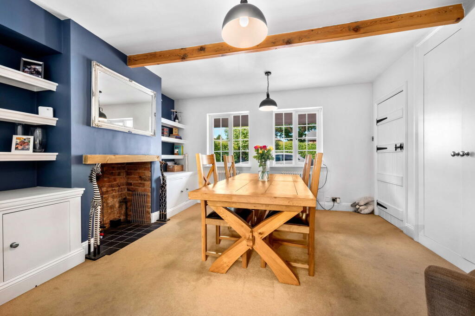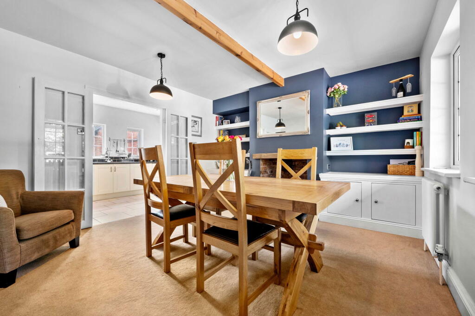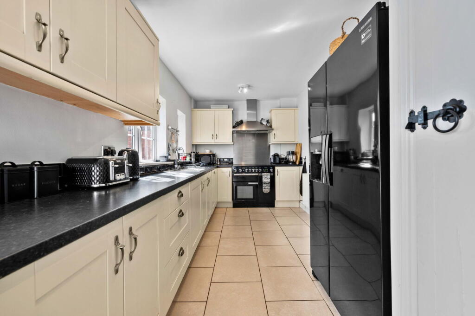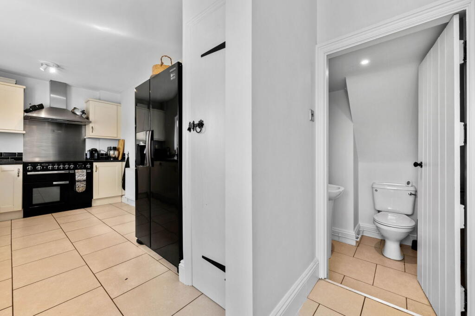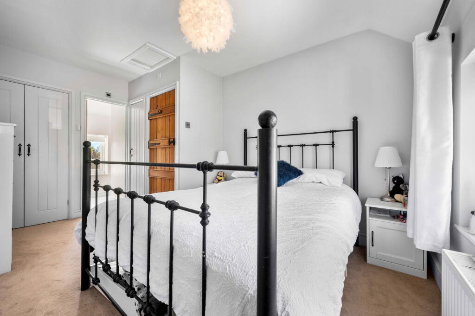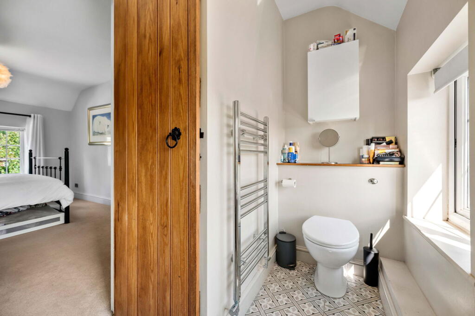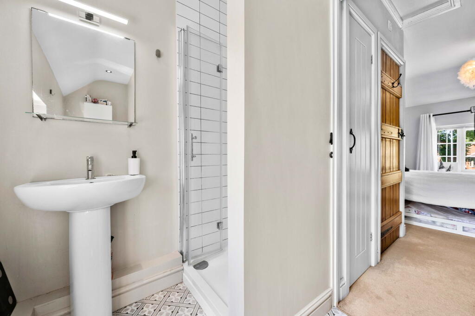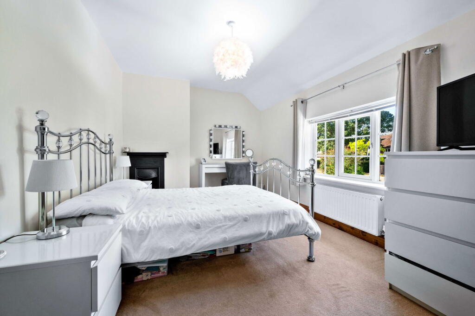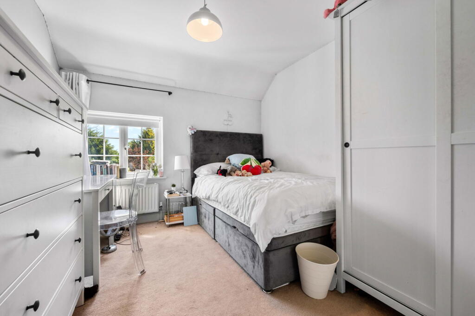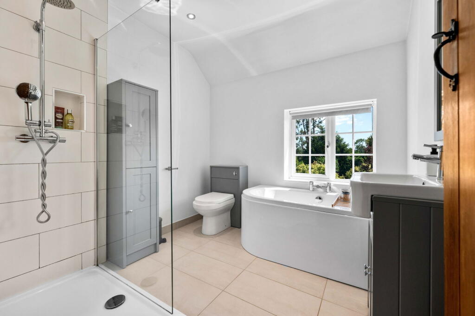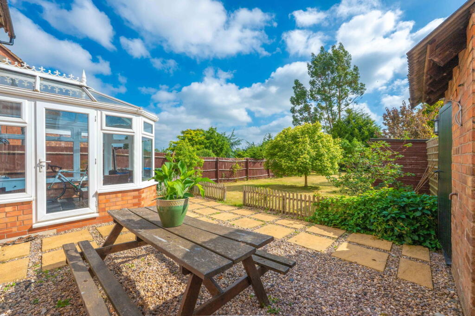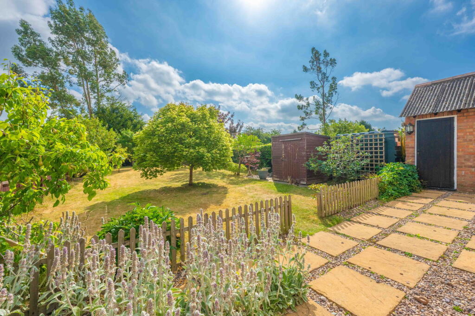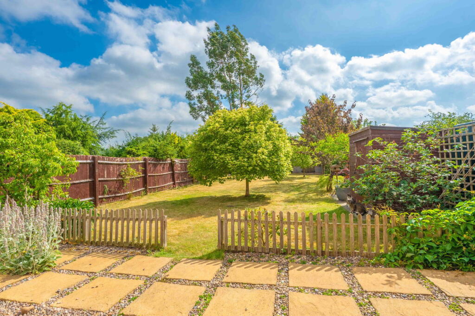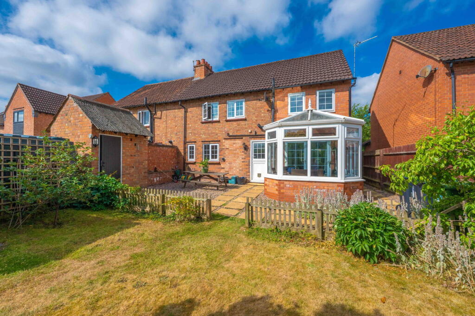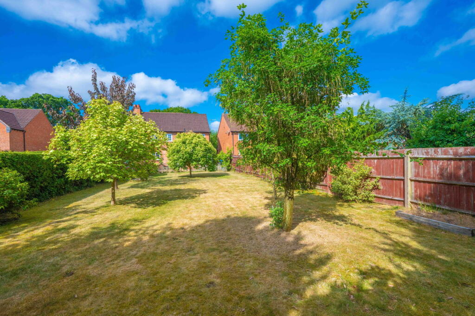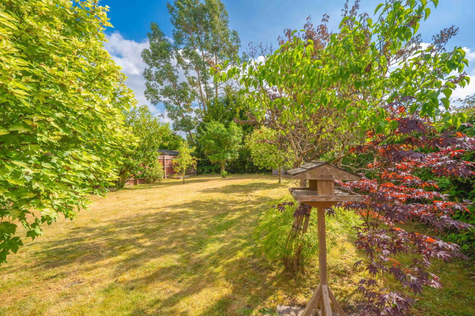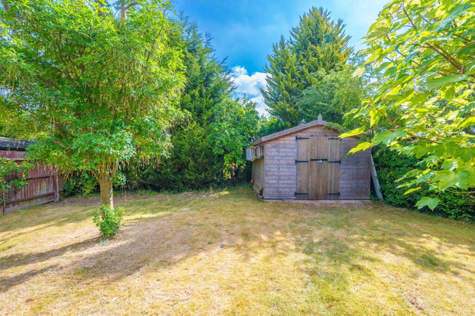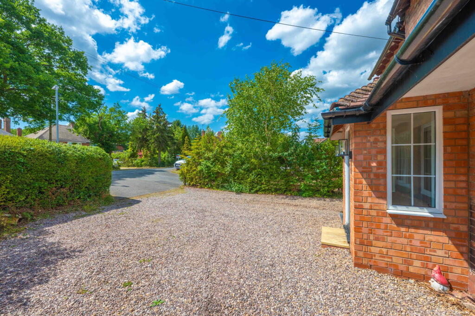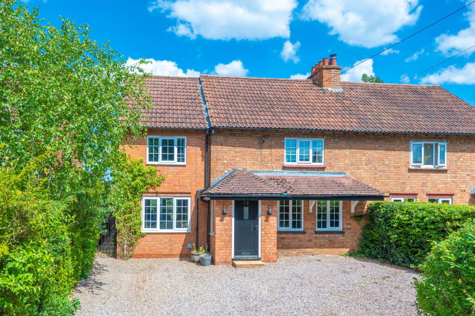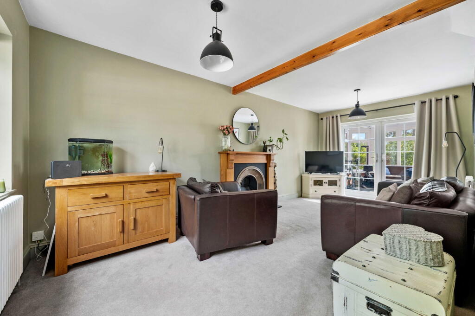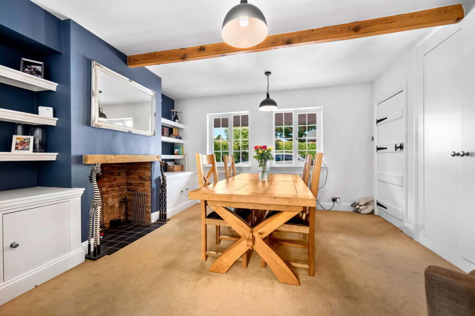Mayswood Road, Wootton Wawen, B95 6AT
Property Details
Bedrooms
3
Bathrooms
2
Property Type
Semi-Detached
Description
Property Details: • Type: Semi-Detached • Tenure: Freehold • Floor Area: N/A
Key Features: • DISCREETLY EXTENDED • 3 GOOD SIZED BEDROOMS • SITTING ROOM & CONSERVATORY • DINING ROOM • FITTED KITCHEN • WC • LUXURY BATHROOM • LARGE PRIVATE GARDEN • FULLY DOUBLE GLAZED • AMPLE FORECOURT PARKING
Location: • Nearest Station: N/A • Distance to Station: N/A
Agent Information: • Address: 110 High Street, Henley-In-Arden, B95 5BS
Full Description: Successfully extended 3 bedroom family home in a popular location. Beautifully presented throughout & fully double glazed. Wootton Wawen has a Railway Station, two Pubs, two shops and a popular Primary School. Frequent bus service between Stratford & Birmingham. Henley in Arden is a 20 minute walk away. Public footpaths to make the most of the surrounding countryside. APPROACHMature hedging provides a screen from the road. Gravelled forecourt providing parking for a number of cars.PORCHFront door with leaded light inset. Upvc side window. tiled floor. Twin glazed inner doors opens into, LOBBYWith direct flight staircase. SITTING ROOM Dual aspect room with Upvc front window. Feature fire surround with marble back & hearth containing coal effect electric fire. Double French doors into, CONSERVATORYTiled floor. Exposed quarter height brick wall surmounted by Upvc windows under vaulted glass roof. French door out to the garden. Power & lighting. DINING ROOM Twin Upvc windows. Chimney breast with open space for a fire. Cupboards & shelving either side. Double small paned doors into, KITCHENRe-fitted with a range of units in oyster providing cupboards & drawers under contrasting work top. Tiled floor. Space for a range style cooker with stainless steel splashback & matching cooker hood above with lighting. Inset sink & drainer below twin Upvc windows. Integrated dishwasher. Space & plumbing for an American style Fridge/freezer. Shelved pantry. Wall cupboards. Upvc stable door to the garden. WCTiled floor. WC & wash basin. BEDROOM ONEUpvc window. Double & single wardrobe. EN-SUITETiled floor. Twin Upvc rear windows. Glass entry door into the shower with light & extractor above. Duel flush WC with concerned cistern. Wash basin with mirror & light above. Chrome radiator & down lights. BEDROOM TWO (front) Upvc window. Feature Victorian cast iron fire surround. Over stair walk in wardrobe with hanging rails & shelving.BEDROOM THREE (rear) Upvc window. LUXURY BATHROOMShaped bath with side mixer tap. below Upvc window. WC and one piece wash basin with mixer tap above double cupboard. Walk in glass sided shower with rainfall head & haand held shower. Chrome radiator. Down lights & extractor. GARDENEast facing. Full width paved and gravel patio with gated side footpath to the front. Brick outhouse housing the oil fired central heating boiler. Oil tank behind. Low level picket fence with walk through to the lawn interspersed with a variety of trees. Timber shed and timber workshop. Hedging & fencing to all boundaries. BrochuresBrochure 1
Location
Address
Mayswood Road, Wootton Wawen, B95 6AT
City
Wootton Wawen
Features and Finishes
DISCREETLY EXTENDED, 3 GOOD SIZED BEDROOMS, SITTING ROOM & CONSERVATORY, DINING ROOM, FITTED KITCHEN, WC, LUXURY BATHROOM, LARGE PRIVATE GARDEN, FULLY DOUBLE GLAZED, AMPLE FORECOURT PARKING
Legal Notice
Our comprehensive database is populated by our meticulous research and analysis of public data. MirrorRealEstate strives for accuracy and we make every effort to verify the information. However, MirrorRealEstate is not liable for the use or misuse of the site's information. The information displayed on MirrorRealEstate.com is for reference only.
