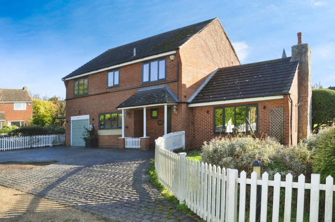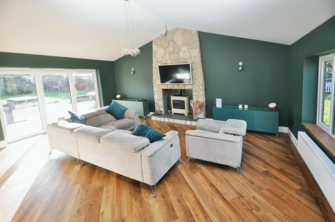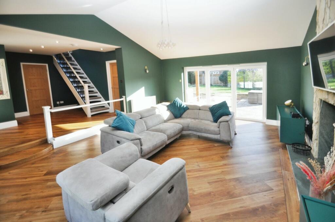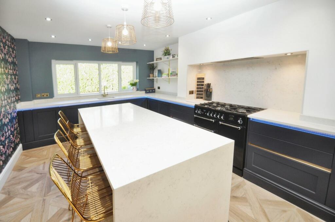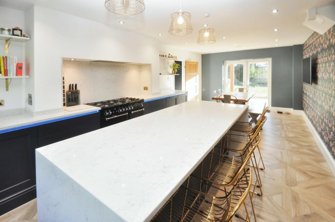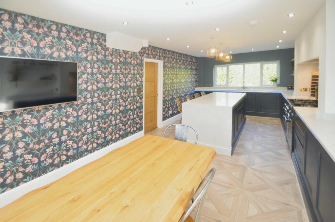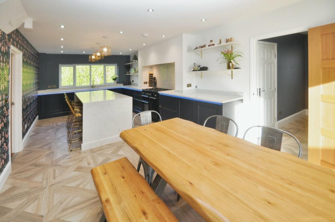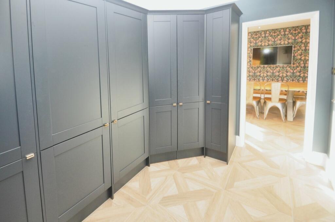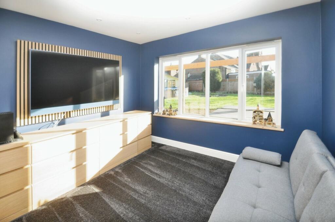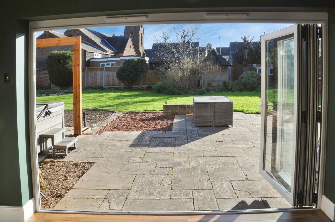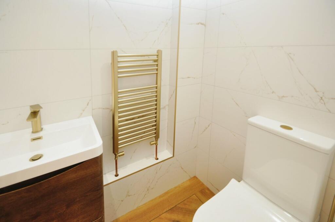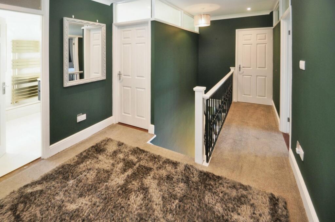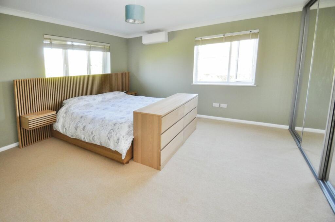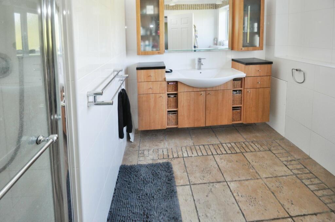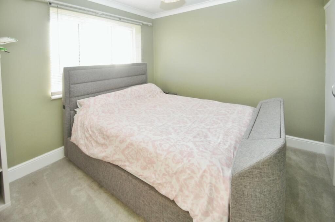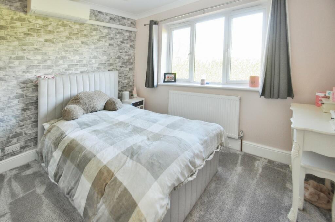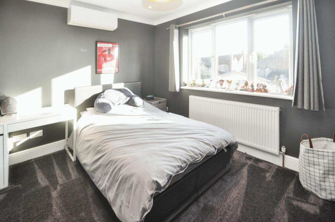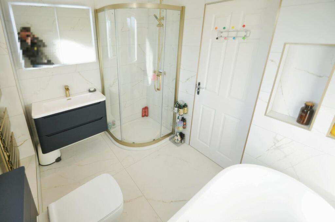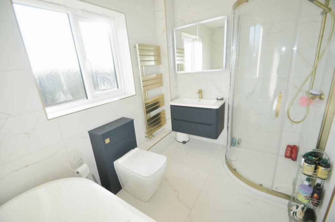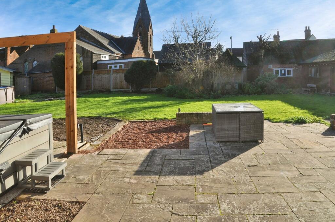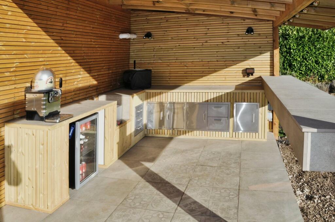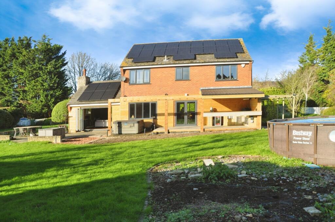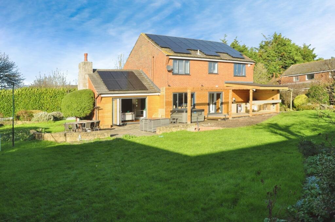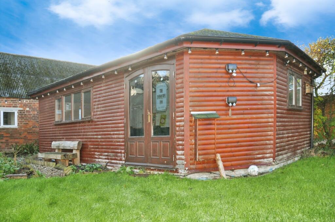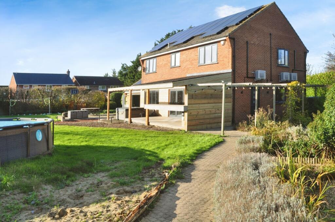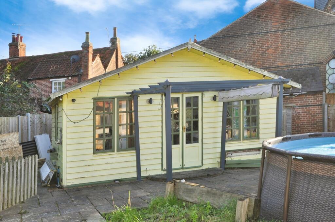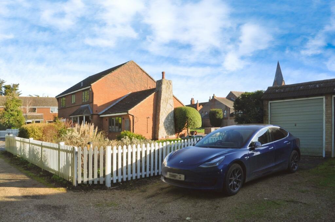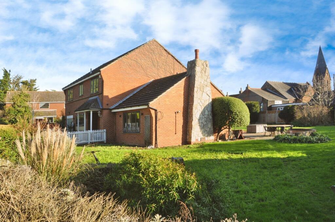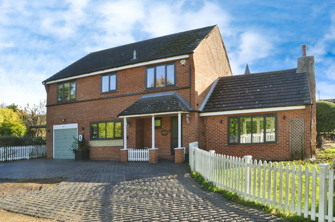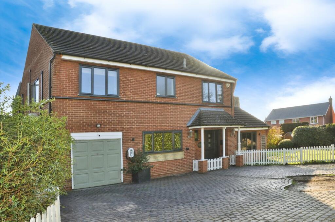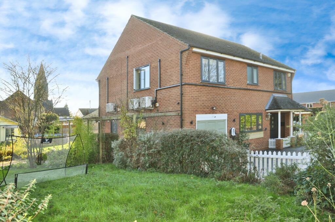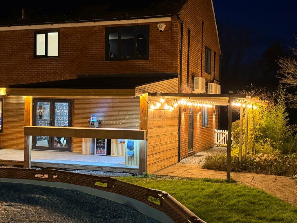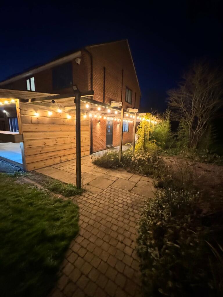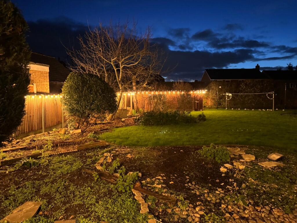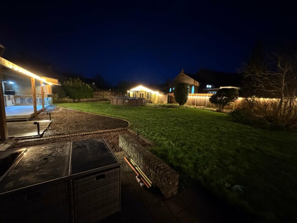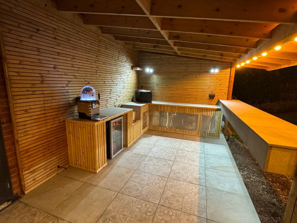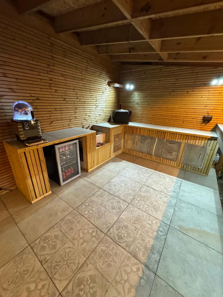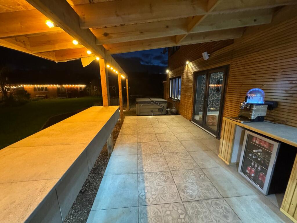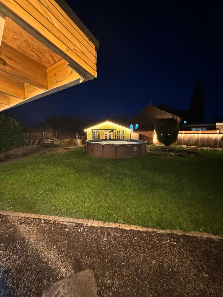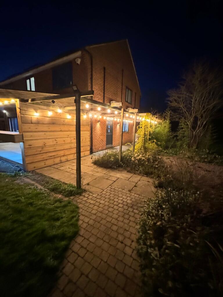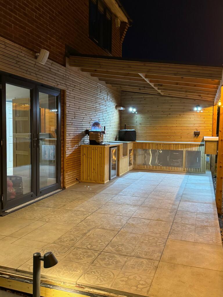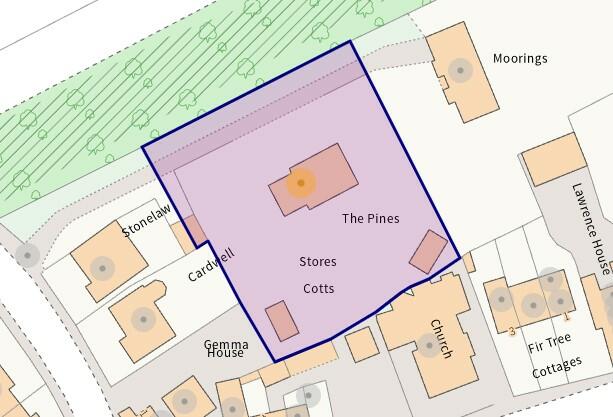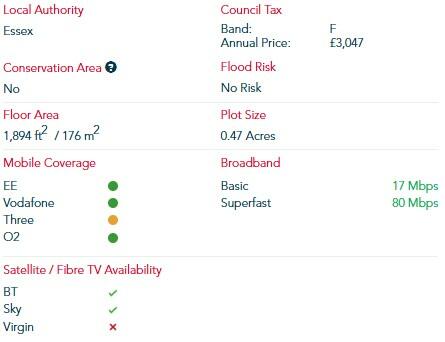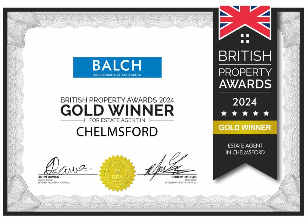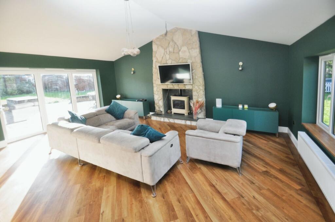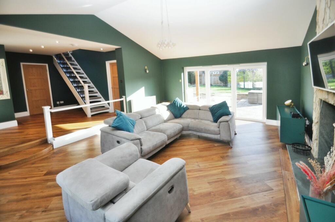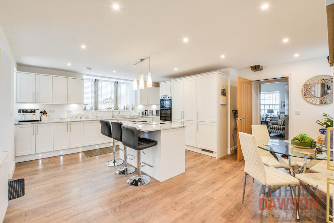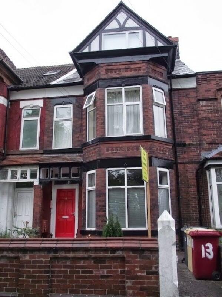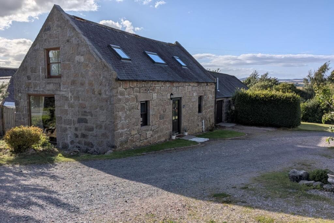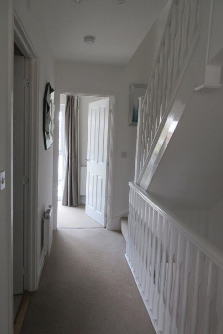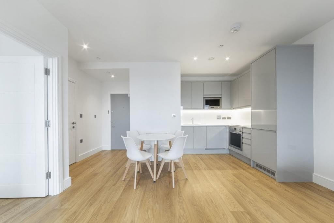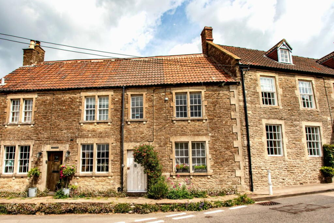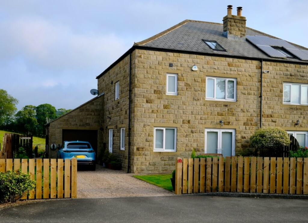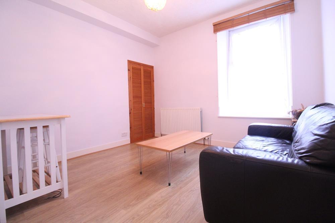Meadow Bank, Hatfield Peverel, Chelmsford, CM3
Property Details
Bedrooms
4
Bathrooms
2
Property Type
Detached
Description
Property Details: • Type: Detached • Tenure: N/A • Floor Area: N/A
Key Features: • Extended Detached Family Home • Beautifully Presented • Secluded Plot Approaching Half an Acre • Outbuildings • Potential to Extend or Develop Subject to Required Planning Consents • Stunning Kitchen / Breakfast Room • Two Reception Rooms • Utility Room • Four Bedrooms • En Suite Shower Room
Location: • Nearest Station: N/A • Distance to Station: N/A
Agent Information: • Address: The Millars Hospital Approach Broomfield Chelmsford CM1 7FA
Full Description: Situated within this private road and set on a plot approaching half an acre, is this extremely well presented extended four bedroom detached family home. The accommodation which has been improved considerably over recent times comprises of a spacious entrance hall, cloakroom, lounge, kitchen/dining room, utility room and a study to the ground floor with four bedrooms, family bath/shower room and an en-suite shower room to the principal bedroom. The property further benefits from having 27 solar panels with 2 x 5KW battery storage units, air conditioning being supplied to three of the four bedrooms and various outbuildings. There is scope for extension S.T.P with an internal viewing being highly recommended. (Council Tax Band - F)The property is located within approximately 0.5 miles of Hatfield Peverel railway station with services to London Liverpool Street and also a short walk to the village and its extensive facilities.Property Information(with approximate room sizes)Entrance HallwayCloakroomLounge21' 0" x 16' 2" (6.40m x 4.93m)Kitchen/Dining Room27' 1" x 11' 8" (8.26m x 3.56m)Study10' 8" x 9' 8" (3.25m x 2.95m)Utility Room9' 8" x 8' 5" (2.95m x 2.57m)First Floor LandingPrincipal Bedroom15' 0" x 14' 0" (4.57m x 4.27m)En-Suite Shower RoomBedroom Two12' 4" x 9' 10" (3.76m x 3.00m)Bedroom Three10' 8" x 10' 7" (3.25m x 3.23m)Bedroom Four10' 7" x 9' 10" (3.23m x 3.00m)Family Bath/Shower RoomViewingsBY PRIOR APPOINTMENT WITH BALCH ESTATE AGENTSFor clarification, we wish to inform prospective purchasers that we have prepared these sales particulars as a general guide. We have not carried out a detailed survey nor tested the services, appliances and specific fittings. Room sizes should not be relied upon for carpets and furnishings.ReferralsIf requested, we can recommend local companies to you such as Solicitors/Conveyancers, Surveyors or even Mortgage Brokers and on occasions they may pay us a referral fee for this, but you are under no obligation to use the third-party companies that we recommend.BrochuresBrochure 1
Location
Address
Meadow Bank, Hatfield Peverel, Chelmsford, CM3
City
Chelmsford
Features and Finishes
Extended Detached Family Home, Beautifully Presented, Secluded Plot Approaching Half an Acre, Outbuildings, Potential to Extend or Develop Subject to Required Planning Consents, Stunning Kitchen / Breakfast Room, Two Reception Rooms, Utility Room, Four Bedrooms, En Suite Shower Room
Legal Notice
Our comprehensive database is populated by our meticulous research and analysis of public data. MirrorRealEstate strives for accuracy and we make every effort to verify the information. However, MirrorRealEstate is not liable for the use or misuse of the site's information. The information displayed on MirrorRealEstate.com is for reference only.
