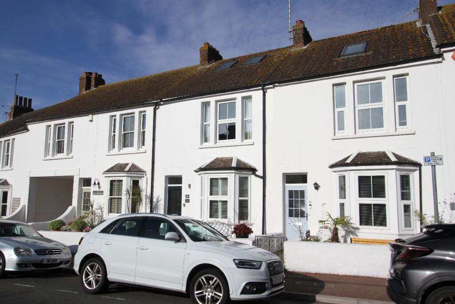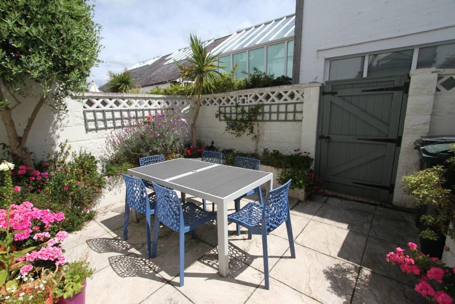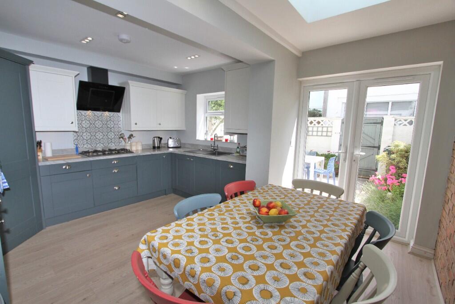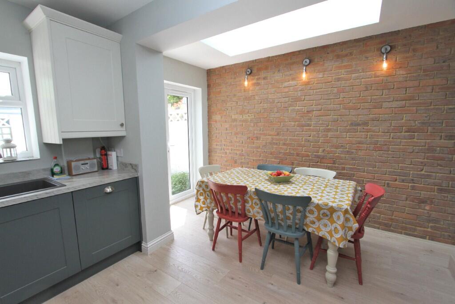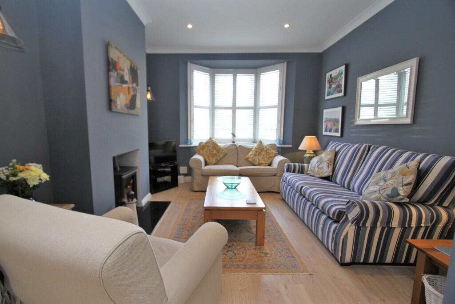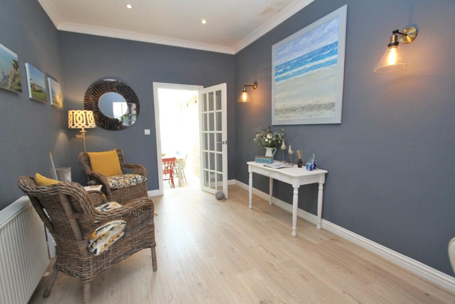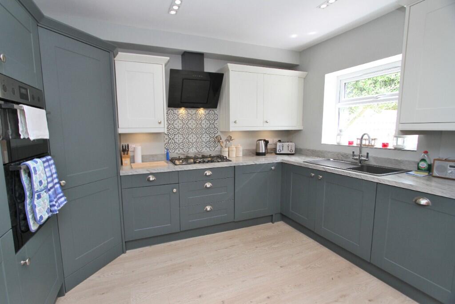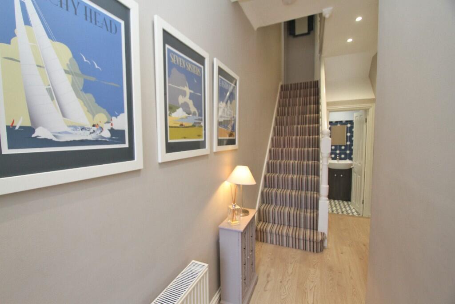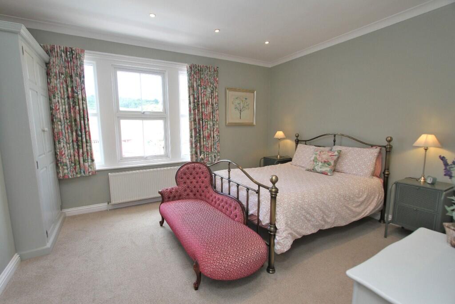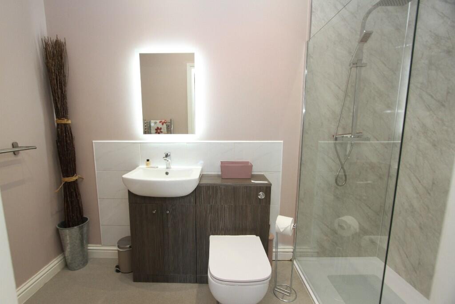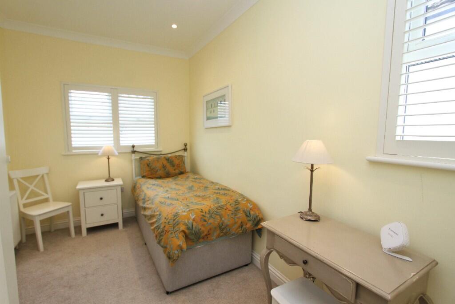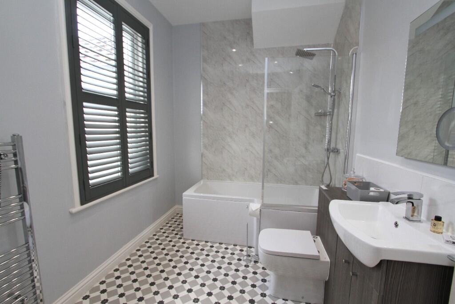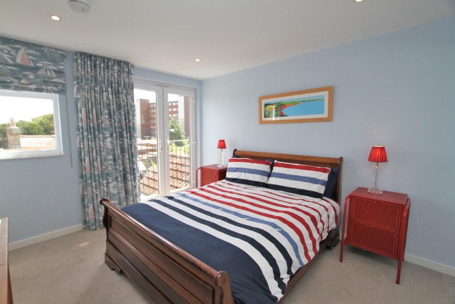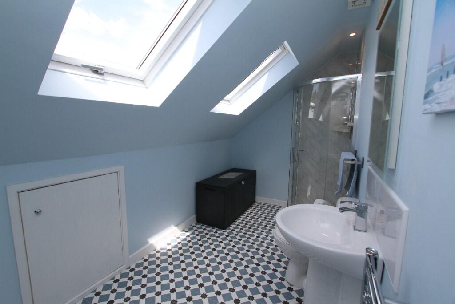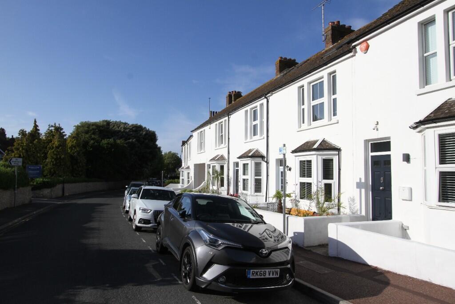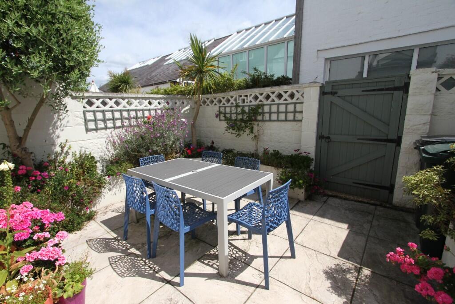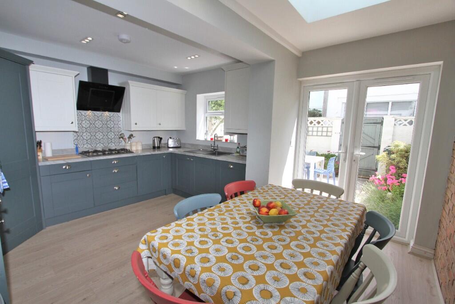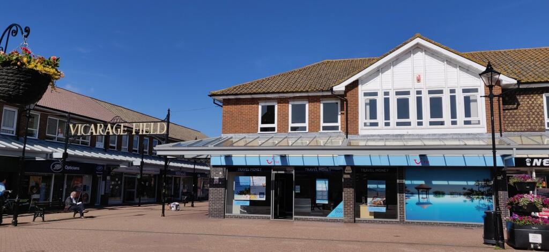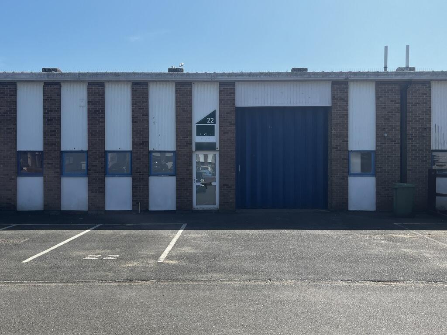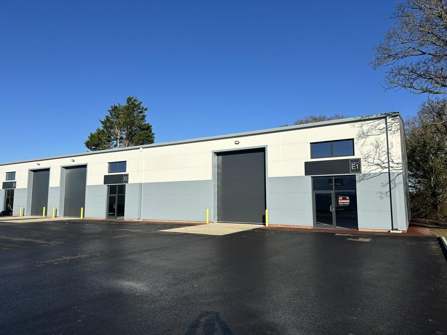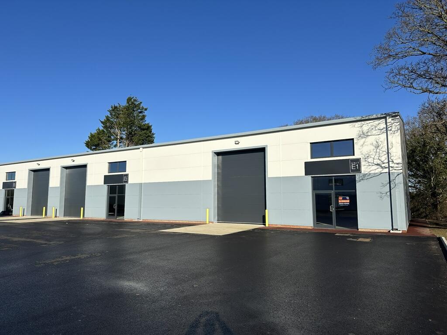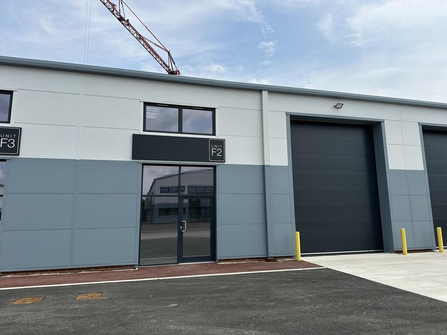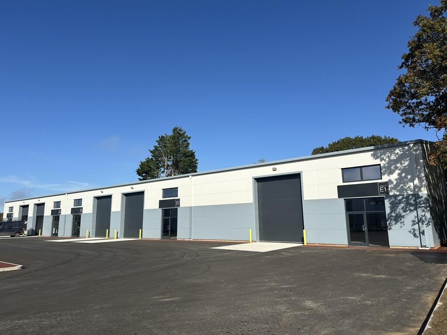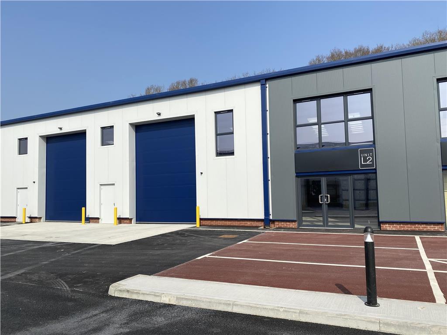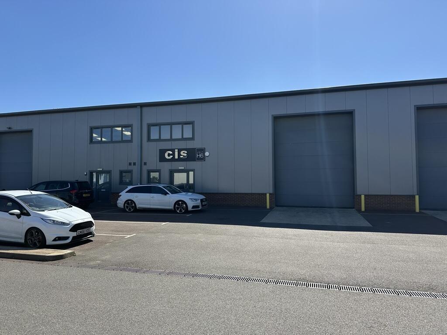Meads Street, Eastbourne
Property Details
Bedrooms
3
Bathrooms
3
Property Type
Terraced
Description
Property Details: • Type: Terraced • Tenure: Freehold • Floor Area: N/A
Key Features: • ENTRANCE VESTIBULE • ENTRANCE HALL. CLOAKROOM/WC • SITTING ROOM COMMUNICATING WITH DINING ROOM • SUPERBLY FITTED 14'8 x 12' KITCHEN/BREAKFAST ROOM • 15'4 x 12'4 MASTER BEDROOM WITH SPACIOUS ENSUITE SHOWER ROOM/WC • SECOND DOUBLE BEDROOM WITH ENSUITE SHOWER ROOM/WC • THIRD DOUBLE BEDROOM. THIRD WELL APPOINTED BATHROOM/WC • GAS FIRED CENTRAL HEATING. DOUBLE GLAZING • ATTRACTIVE COURTYARED STYLE WALLED REAR GARDEN • NO ONWARD CHAIN
Location: • Nearest Station: N/A • Distance to Station: N/A
Agent Information: • Address: 40 Cornfield Road, Eastbourne, BN21 4QH
Full Description: A BEAUTIFULLY APPOINTED THREE BEDROOM BAY FRONTED VICTORIAN HOUSE OF CHARACTER ENVIABLY SITUATED RIGHT IN THE HEART OF MEADS VILLAGE, ENJOYING CLOSE PROXIMITY TO THE SEAFRONT AT HOLYWELL TOGETHER WITH THE LOCAL SHOPS AND AMENITIES OF MEADS VILLAGE.
Presented to an exceptionally high standard, the property has been extended and tastefully refurbished in recent years to provide remarkably spacious accommodation comprising two communicating reception rooms in addition to a superbly fitted 14'8 x 12' kitchen/breakfast room featuring a glazed atrium and patio doors communicating with the delightful courtyard style rear garden. Two double bedrooms are arranged on the first floor including the 15'4 x 12'4 master bedroom suite with a luxuriously appointed ensuite shower room/wc. A further double bedroom is arranged on the second floor featuring a Juliet style balcony and a spacious ensuite shower room/wc. A further well-appointed bathroom is also arranged on the first floor. Further benefits include gas fired central heating and replacement double glazing.
An internal inspection is most highly recommended by the vendor's sole agent as above.
COMPRISING
ENTRANCE VESTIBULE, ENTRANCE HALL, CLOAKROOM/WC, SITTING ROOM COMMUNICATING WITH DINING ROOM, SUPERBLY FITTED 14'8 x 12' KITCHEN/BREAKFAST ROOM, 15'4 x 12'4 MASTER BEDROOM WITH SPACIOUS ENSUITE SHOWER ROOM/WC, SECOND DOUBLE BEDROOM WITH ENSUITE SHOWER ROOM/WC, THIRD DOUBLE BEDROOM, THIRD WELL APPOINTED BATHROOM/WC, GAS FIRED CENTRAL HEATING, DOUBLE GLAZING, ATTRACTIVE COURTYARD STYLE WALLED REAR GARDEN, NO ONWARD CHAIN
LOCATION The property occupies a highly sought after position right in the heart of Meads Village close to an excellent range of local shops and amenities as well as the lovely seafront promenade at Holywell enjoying direct access onto the South Downs and Beachy Head. The town centre with its comprehensive range of shopping facilities, theatres and mainline railway station is about one and a half miles distant.
ACCOMMODATION AND APPROXIMATE ROOM SIZES
Double glazed front door opening into
ENTRANCE VESTIBULE with inner glass panelled door opening into
ENTRANCE HALL with inset down lights, telephone point, radiator.
CLOAKROOM superbly fitted with matching white contemporary styled suite comprising close coupled wc with concealed cistern, built in vanity unit with wash hand basin having mixer tap with tiled splashback and cabinet below, built in under-stairs store cupboard housing gas and electric meters, inset down lights, extractor fan.
SITTING ROOM 14'2 into bay window x 11'6 (4.32m x 3.51m) with recessed fireplace with granite hearth and fitted wood burner effect gas fire, inset down lights, radiator, TV aerial point, archway communicating with
DINING ROOM 12'2 x 9'6 (3.71m x 2.90m) with inset down lights, two wall light points, radiator. Glass panelled door opening into
SUPERB OPEN PLAN KITCHEN/BREAKFAST ROOM 14'8 x 12' (4.47m x 3.66m) with feature glazed atrium affording a high degree of natural light and superbly fitted with a range of built in matching shaker style units comprising inset single drainer sink having mixer tap with cupboards under, range of matching floor cupboards and drawers concealing integrated dishwasher. Fitted worktops above with inset five ring stainless steel gas hob with feature extractor above. Built in corner shelved larder feature, adjoining matching unit housing built in electric double oven, further adjoining tall unit housing integrated fridge/freezer, wine rack feature, range of matching wall cupboards with concealed lighting, further cupboard housing wall mounted Alpha gas fired boiler, inset down lights, contemporary vertical radiator, three wall light points, double glazed doors opening onto adjoining patio and garden.
Attractive period staircase from entrance hall rising to FIRST FLOOR LANDING with inset down lights.
MASTER BEDROOM SUITE comprising
BEDROOM 1 15'4 x 12'4 (4.67m x 3.76m) with inset down lights, radiator. Door to
SPACIOUS ENSUITE SHOWER ROOM superbly fitted with matching white contemporary styled suite comprising walk-in shower cubicle with built in overhead shower with additional handset and glazed screen, built in vanity unit with wash hand basin having mixer tap with illuminated mirror above and built in cabinet below, adjoining close coupled wc with concealed cistern, chrome ladder style heated towel rail, inset down lights, extractor fan.
BEDROOM 3 12'2 x 8' (3.71m x 2.44m) enjoying a bright double aspect with inset down lights, built in wardrobe cupboard, radiator.
SPACIOUS BATHROOM 9'6 x 7'2 (2.90m x 2.18m) superbly fitted with matching white contemporary styled suite comprising panelled bath having mixer tap and built in overhead shower above with additional handset and glazed screen, built in vanity unit with wash hand basin having mixer tap with illuminated mirror above and cabinet below, adjoining close coupled wc with concealed cistern, chrome ladder style heated towel rail, inset down lights, extractor fan, window.
Staircase rising to SECOND FLOOR LANDING with inset down lights.
BEDROOM 2 12'2 x 10'10 (3.71m x 3.30m) featuring double glazed doors with Juliet style balcony affording far reaching views over the Meads. Inset down lights, radiator, built in wardrobe cupboard. Door to
SPACIOUS ENSUITE SHOWER ROOM 13'6 x 6' (4.11m x 1.83m) superbly fitted with matching white suite comprising walk-in shower cubicle with fitted shower and glazed enclosure, pedestal wash hand basin having mixer tap with tiled splashback, close coupled wc, chrome ladder style heated towel rail, two feature velux windows, inset down lights, extractor fan, built in eaves store cupboard.
OUTSIDE
Arranged to the rear of the property is a
DELIGHTFUL PAVED COURTYARD STYLE LEVEL GARDEN featuring raised borders to the boundary featuring a variety of mature flowering shrubs and specimen trees. The garden is well enclosed with block wall fencing with timber gate providing pedestrian access. Outside water tap, light and power point.
Location
Address
Meads Street, Eastbourne
City
Eastbourne
Features and Finishes
ENTRANCE VESTIBULE, ENTRANCE HALL. CLOAKROOM/WC, SITTING ROOM COMMUNICATING WITH DINING ROOM, SUPERBLY FITTED 14'8 x 12' KITCHEN/BREAKFAST ROOM, 15'4 x 12'4 MASTER BEDROOM WITH SPACIOUS ENSUITE SHOWER ROOM/WC, SECOND DOUBLE BEDROOM WITH ENSUITE SHOWER ROOM/WC, THIRD DOUBLE BEDROOM. THIRD WELL APPOINTED BATHROOM/WC, GAS FIRED CENTRAL HEATING. DOUBLE GLAZING, ATTRACTIVE COURTYARED STYLE WALLED REAR GARDEN, NO ONWARD CHAIN
Legal Notice
Our comprehensive database is populated by our meticulous research and analysis of public data. MirrorRealEstate strives for accuracy and we make every effort to verify the information. However, MirrorRealEstate is not liable for the use or misuse of the site's information. The information displayed on MirrorRealEstate.com is for reference only.
