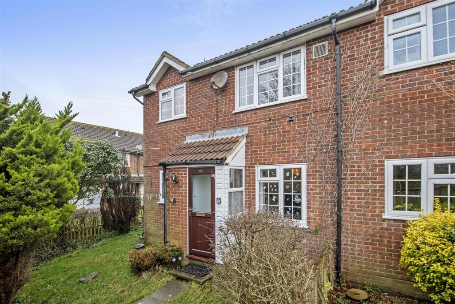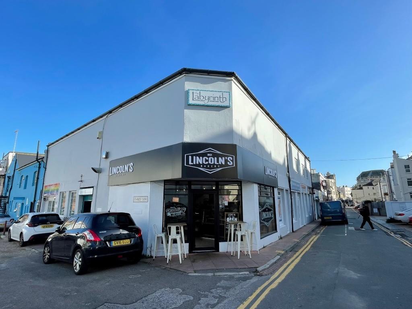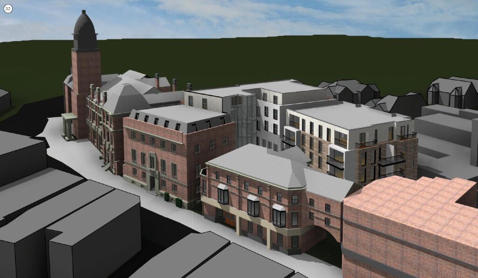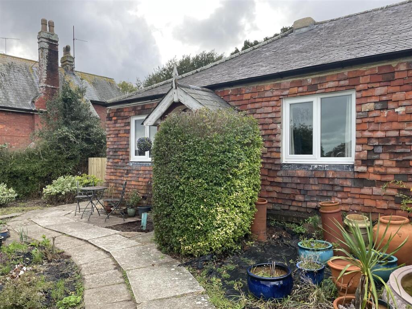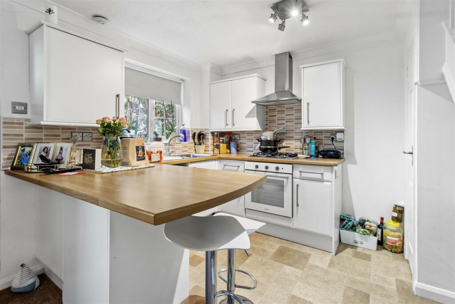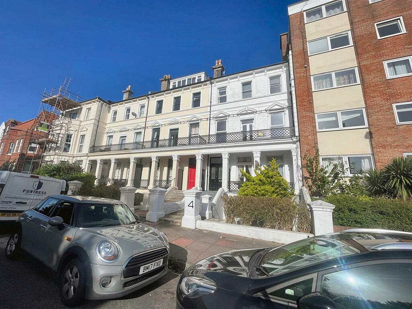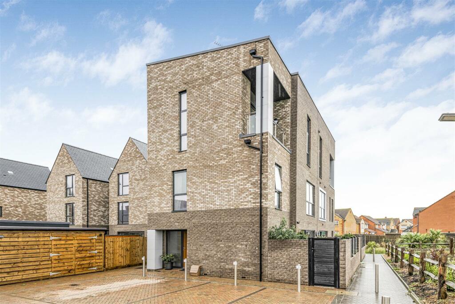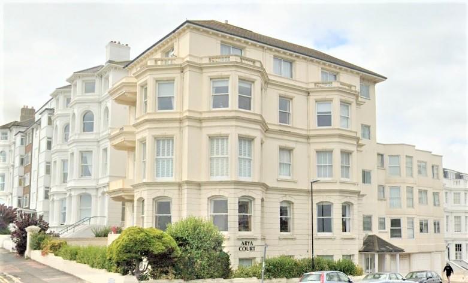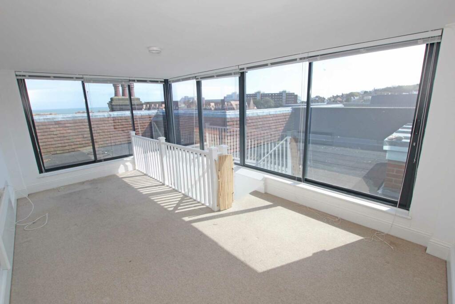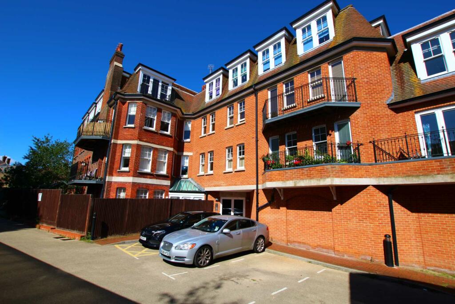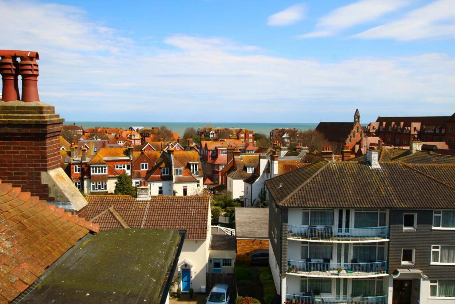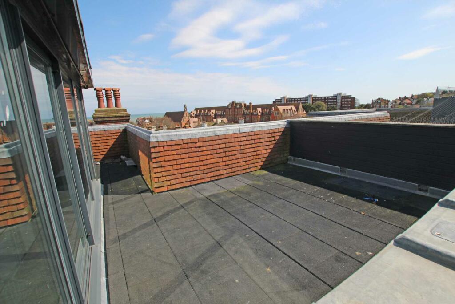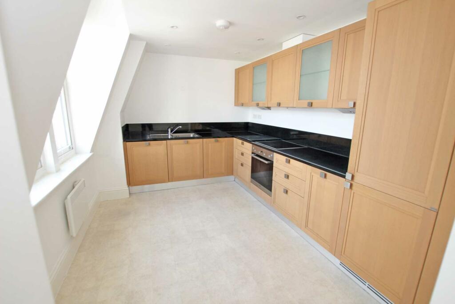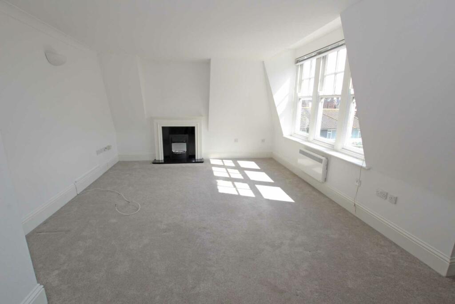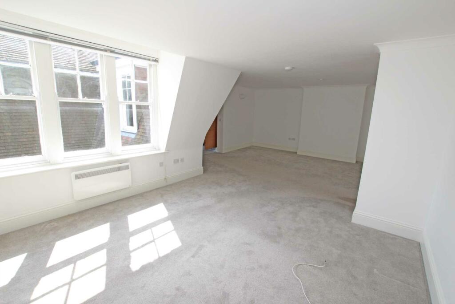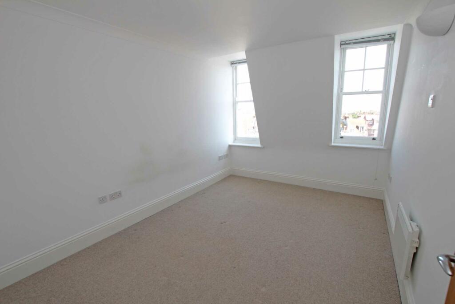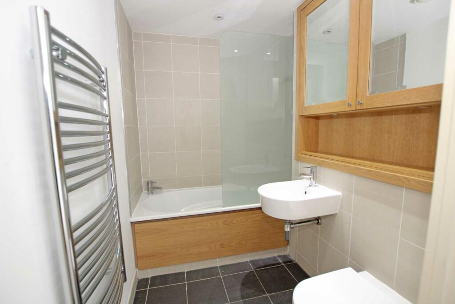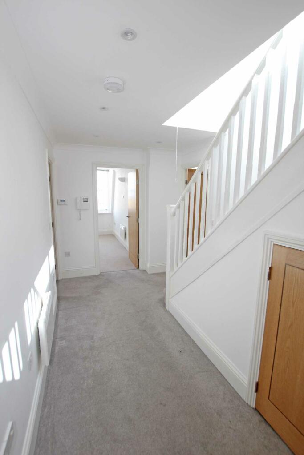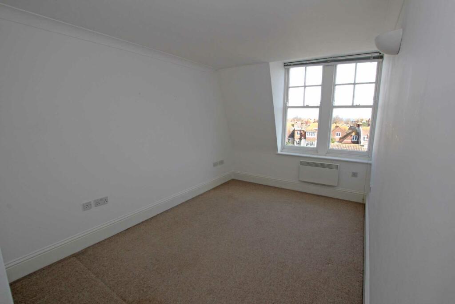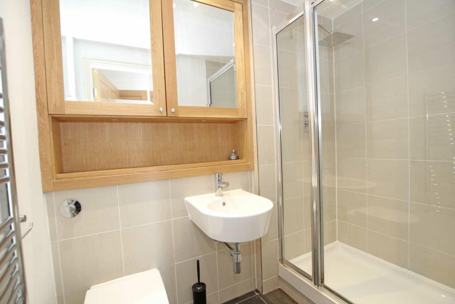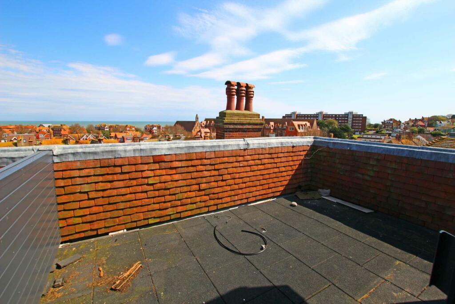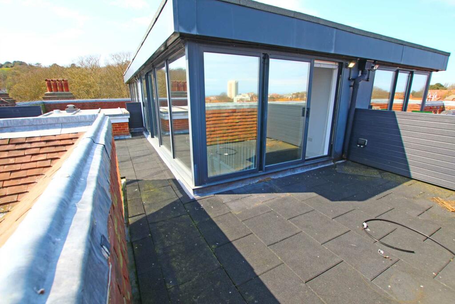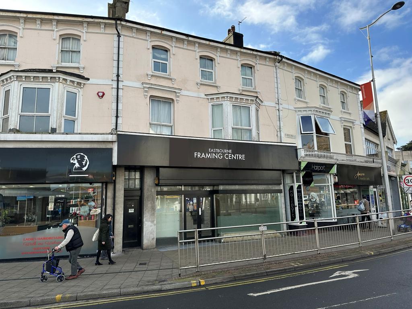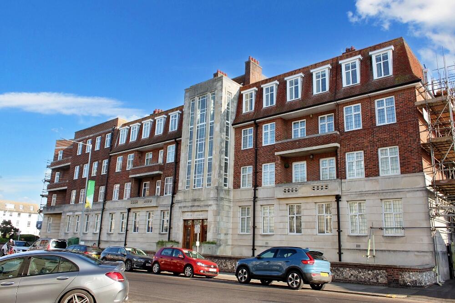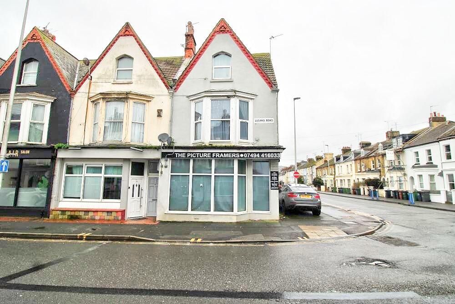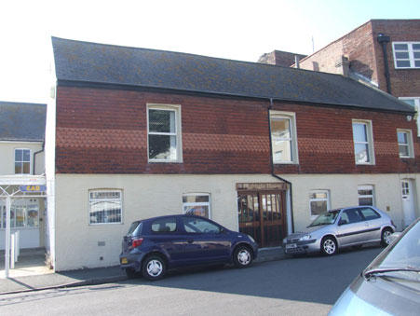Meads Street, Eastbourne, BN20 7FD
For Sale : GBP 325000
Details
Bed Rooms
2
Bath Rooms
2
Property Type
Flat
Description
Property Details: • Type: Flat • Tenure: N/A • Floor Area: N/A
Key Features: • Duplex penthouse apartment • Sea views from all principal rooms • Large roof terraces with views to both the sea and South Downs • 20`3" x 15`6" Living/dining room • Fitted kitchen/breakfast room with granite worktops • Sun room with two patio doors • Two double bedrooms • Two bath/shower rooms • Allocated parking space • Electric heating
Location: • Nearest Station: N/A • Distance to Station: N/A
Agent Information: • Address: 5 Gildredge Road, Eastbourne, BN21 4RB
Full Description: A beautifully appointed third and fourth floor duplex penthouse apartment forming part of a modern conversion located in Meads Street with large roof terraces and sea views from all principal rooms. The spacious accommodation leads from a pleasant entrance hall and includes a splendid 20`3" x 15`6" living/dining room, separate kitchen/breakfast room and 2 double bedrooms. There is a glazed sun room located on the fourth floor, which opens out onto the impressive roof terraces, providing both wonderful sea views over Meads village and views back up to the South Downs behind. There are en-suite facilities to the master bedroom and the kitchen is well fitted with a comprehensive range of integrated appliances and granite worktops. Other benefits include individually controlled electric radiators, majority double glazed sash windows as well as under floor electric heating to both bathrooms. Located in the favoured Meads area, the shopping facilities of Meads Street are on your doorstep, with the seafront being only a few hundred yards away. Eastbourne town centre and railway station are approximately 1.5 miles distant. Flats of this type are rarely available, and a viewing is highly recommended to fully appreciate the merits of this duplex penthouse.LIFT AND STAIRS TO THIRD FLOORENTRANCE HALLwith utility cupboard housing washing machineLIVING/DINING ROOM - 20'3" (6.17m) x 15'6" (4.72m)KITCHEN/BREAKFAST ROOM - 15'6" (4.72m) x 7'10" (2.39m)BEDROOM - 10'6" (3.2m) x 10'4" (3.15m)ENSUITE SHOWER ROOMBEDROOM - 13'3" (4.04m) x 10'3" (3.12m)BATHROOM/WCSTAIRS RISING TO FOURTH FLOORSUNROOM - 18'8" (5.69m) x 11'0" (3.35m)with two separate patio doors leading tooROOF TERRACESALLOCATED PARKING SPACELEASE:125 years from 01.04.2023ANNUAL SERVICE CHARGE:£1,769.40ANNUAL CONTRIBUTION TO RESERVE FUND:£504.22GROUND RENT:NilPETS:Allowed with permissionSUBLETTING:PermittedEPC:`D`COUNCIL TAX:Band `E`(All details concerning the terms of the Lease and outgoings are subject to verification)NoticePlease note we have not tested any apparatus, fixtures, fittings, or services. Interested parties must undertake their own investigation into the working order of these items. All measurements are approximate and photographs provided for guidance only.BrochuresBrochure 1Web Details
Location
Address
Meads Street, Eastbourne, BN20 7FD
City
Eastbourne
Features And Finishes
Duplex penthouse apartment, Sea views from all principal rooms, Large roof terraces with views to both the sea and South Downs, 20`3" x 15`6" Living/dining room, Fitted kitchen/breakfast room with granite worktops, Sun room with two patio doors, Two double bedrooms, Two bath/shower rooms, Allocated parking space, Electric heating
Legal Notice
Our comprehensive database is populated by our meticulous research and analysis of public data. MirrorRealEstate strives for accuracy and we make every effort to verify the information. However, MirrorRealEstate is not liable for the use or misuse of the site's information. The information displayed on MirrorRealEstate.com is for reference only.
Real Estate Broker
Leaper Stanbrook, Eastbourne
Brokerage
Leaper Stanbrook, Eastbourne
Profile Brokerage WebsiteTop Tags
Likes
0
Views
23
Related Homes
