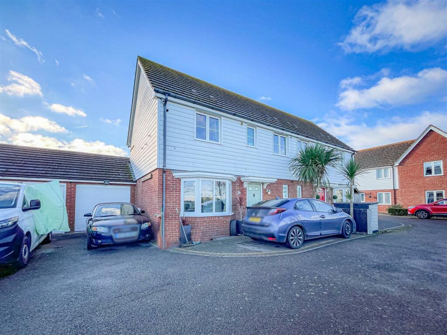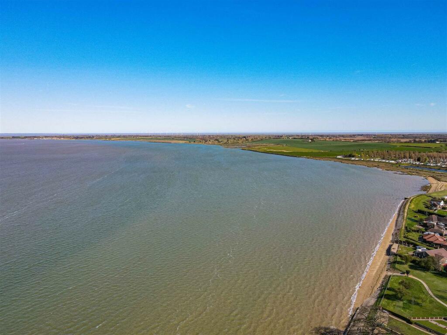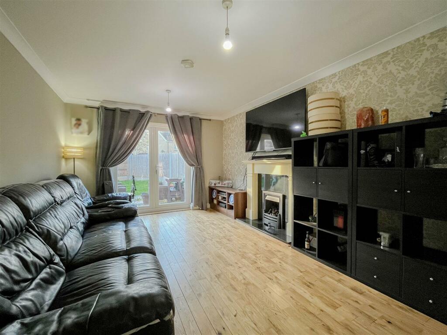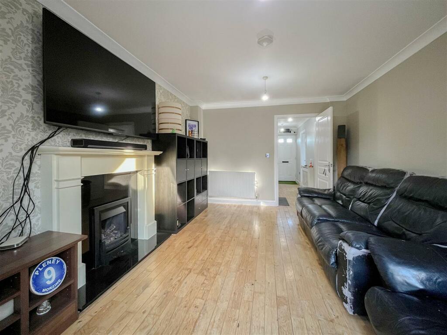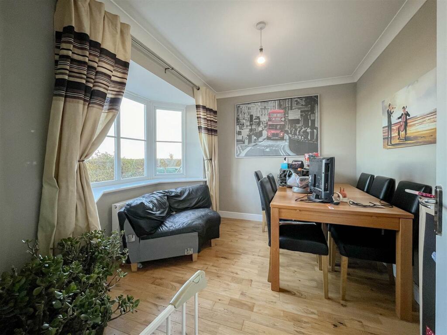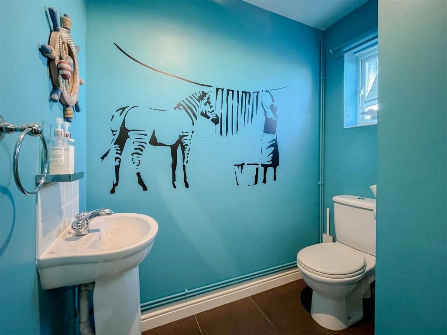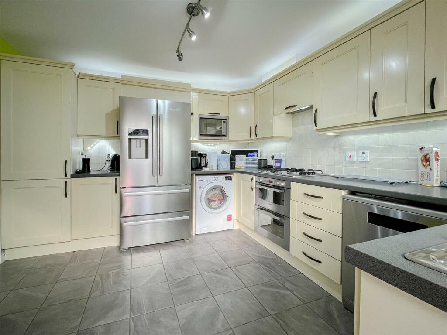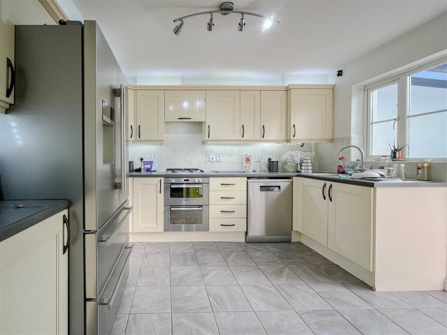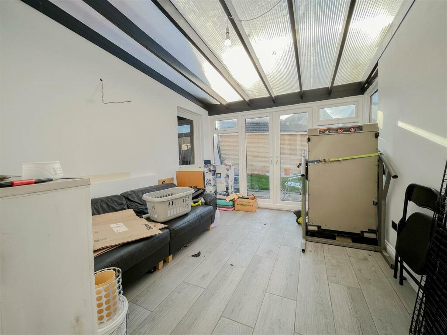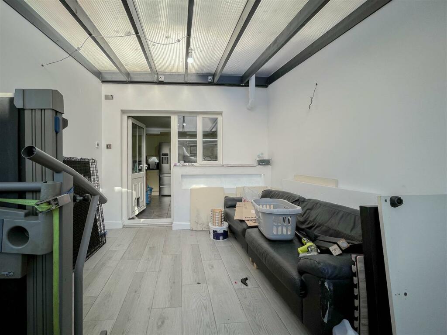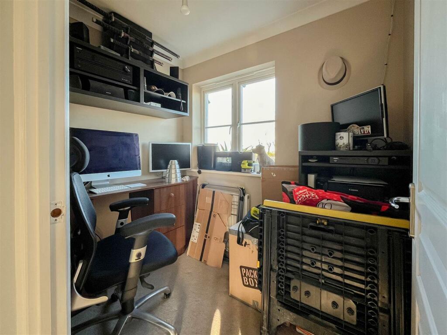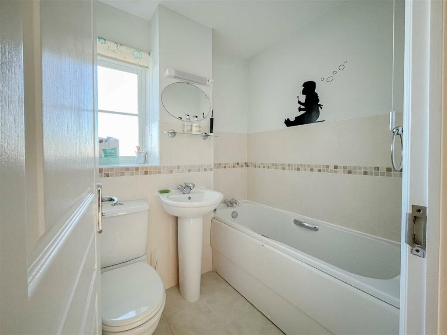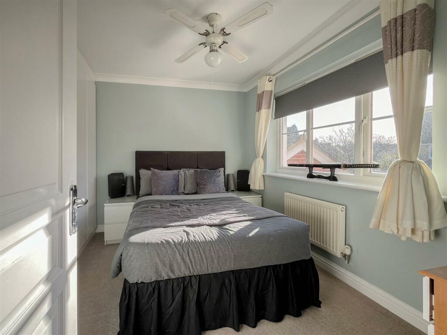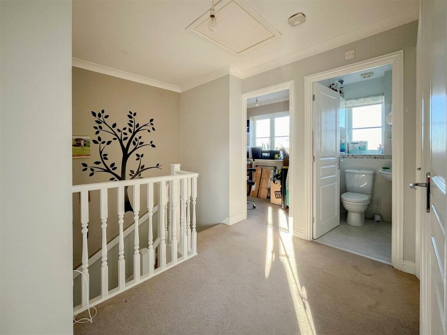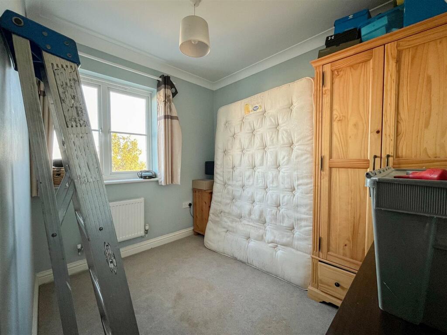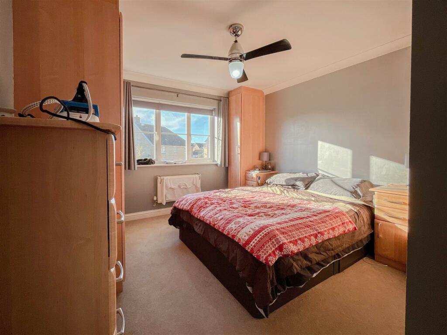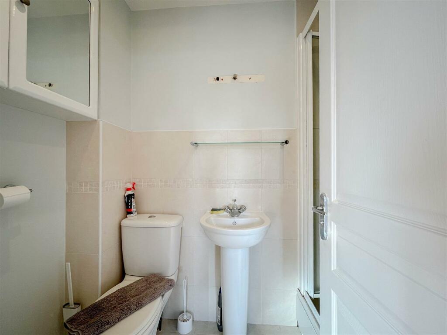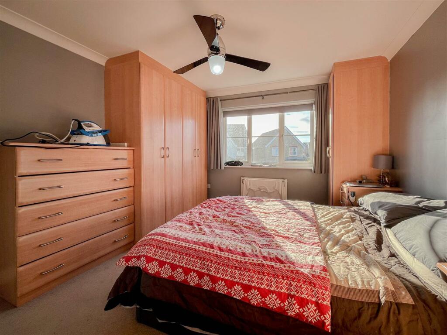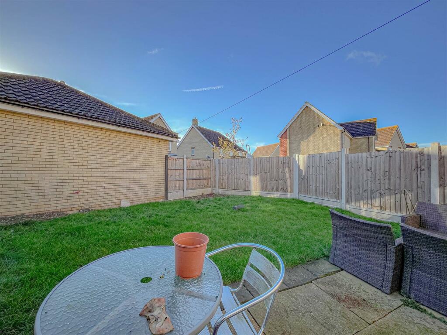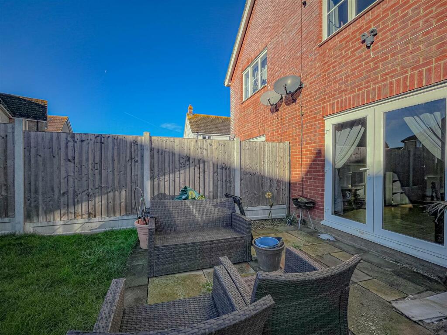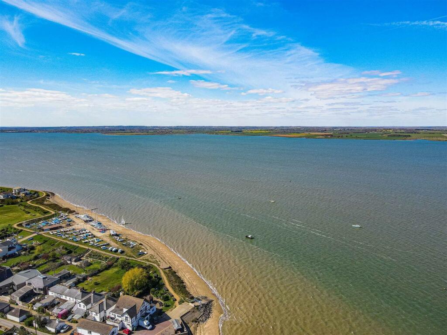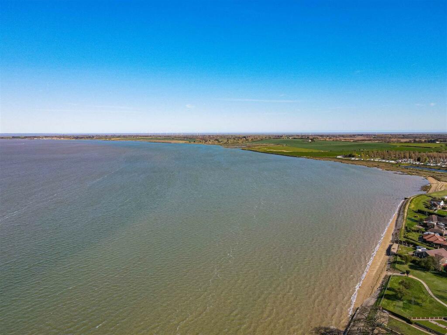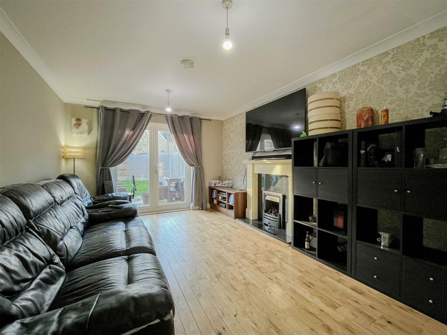Medley Way, St Lawrence Bay
Property Details
Bedrooms
4
Property Type
Semi-Detached
Description
Property Details: • Type: Semi-Detached • Tenure: N/A • Floor Area: N/A
Key Features: • River fronted village location. • Four bedroom semi detached house. River views. • Cloakroom/w/c. • Lounge. • Dining room. • Kitchen. • Conservatory. • En-suite. Family bathroom. • Rear garden. • Own drive to garage.
Location: • Nearest Station: N/A • Distance to Station: N/A
Agent Information: • Address: 164 Station Road Burnham-On-Crouch CM0 8HJ
Full Description: Located in the river fronted village of St Lawrence Bay, well know n for its sailing and river sports, sea and rural walks.The village has a local shop, village hall, Park and two public houses/restaurants. For your additional needs and a rail link into London Liverpool street, Southminster is only 6 miles away. This spacious four bedroom home offers on the ground floor a cloakroom/w/c, lounge, kitchen, dining room and a good size conservatory.The first floor has four bedrooms with the principal bedroom having an en-suite, two bedrooms to the front both share river views and lastly the a family bathroom.Externally the property has a god size garden and to the side its own drive to a garage with power, light and electric roller door.Entrance Hallway - Double glazed entrance door to a good size hallway with solid oak wooden flooring. Stairs to the first floor, radiator with decorative cover and two single built in storage cupboards.Cloakroom/W/C - Close coupled w/c, pedestal hand wash basin, chrome heated towel rail and a double glazed window to the front.Kitchen - 3.58m x 2.97m (11'9 x 9'9) - Tiled flooring and a range of cream eye level units with underlighting and back tiling, matching base units and drawers with work surfaces over. Inset gas hob, stainless steel oven below, inset stainless steel sink, plumbing for washing machine and dish washer and space for a fridge/freezer.Double glazed door and window to the conservatory and radiator.Dining Room - 3.30m x 2.84m (10'10 x 9'4) - The dining room is a good size ideal for entertaining and again has a continuation of the solid oak wooden flooring from the hallway. Double glazed window to the front and radiator.Lounge - 4.29m x 3.33m (14'1 x 10'11) - Solid wooden oak flooring, tv point and a wooden fireplace surround with gas real flame effect fire. Double glazed double doors to the rear garden and radiator.Conservatory - 4.01m x 2.95m (13'2 x 9'8) - Wood effect laminate flooring with underfloor heating, double glazed double doors to the rear, courtesy door to the garage.Bedroom One - 3.33m x 3.28m (10'11 x 10'9) - Two sets of double fitted wardrobes, two single fitted wardrobes with fitted matching bedside cabinets. Double glazed window to the rear and radiator, ceiling fan with light.En suite Walk in shower cubicle, pedestal hand wash basin, close coupled w/c, wall mounted mirrored cabinet, expel air, chrome heated towel rail.Bedroom Two - 3.07m x 2.49m (10'1 x 8'2) - Another good size double room with fitted wardrobes to one wall, ceiling fan with light, radiator and a double glazed window to the rear.Bedroom Three - 3.12m x 2.21m (10'3 x 7'3) - This double room has a double a double glazed window to the front with river views and radiator.Bedroom Four - 2.24m x 1.98m (7'4 x 6'6) - A single room with a double glazed window to the front with river views and radiator.Bathroom - Down lighting, tiled flooring and part tiled walls, panelled bath, pedestal hand wash basin, close coupled w/c, expel air, chrome heated towel rail and a double glazed window to the front.Rear Garden - Commencing with a patio and double power sockets, laid to lawn with close board fencing.Own Drive To Garage & Frontage - The property has its own drive to garage with power/light and an electric roller door, with the remaining frontage also offering further parking.BrochuresMedley Way, St Lawrence Bay
Location
Address
Medley Way, St Lawrence Bay
Features and Finishes
River fronted village location., Four bedroom semi detached house. River views., Cloakroom/w/c., Lounge., Dining room., Kitchen., Conservatory., En-suite. Family bathroom., Rear garden., Own drive to garage.
Legal Notice
Our comprehensive database is populated by our meticulous research and analysis of public data. MirrorRealEstate strives for accuracy and we make every effort to verify the information. However, MirrorRealEstate is not liable for the use or misuse of the site's information. The information displayed on MirrorRealEstate.com is for reference only.
