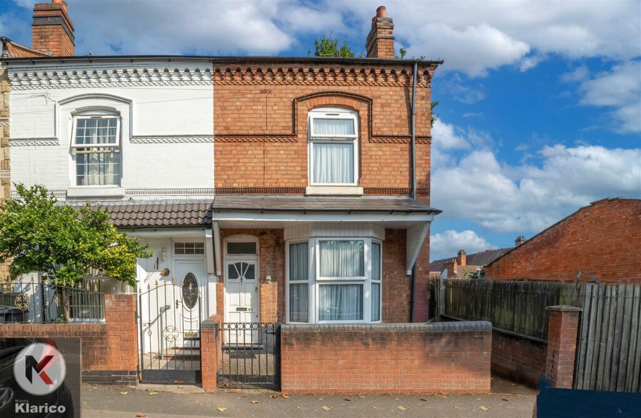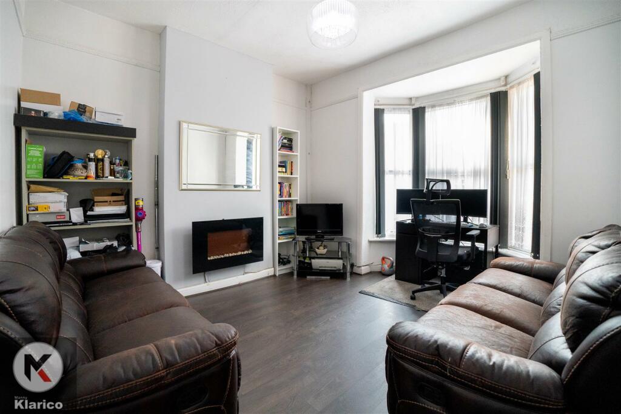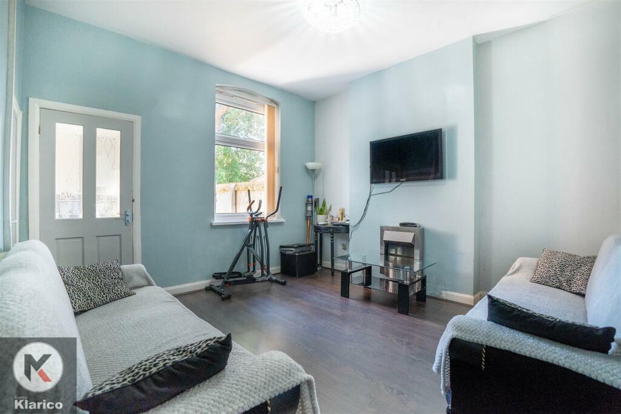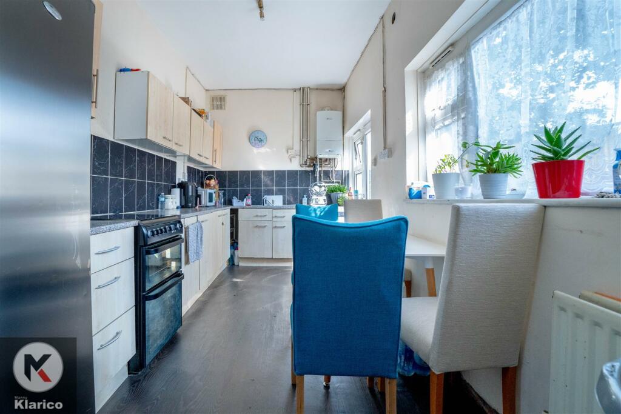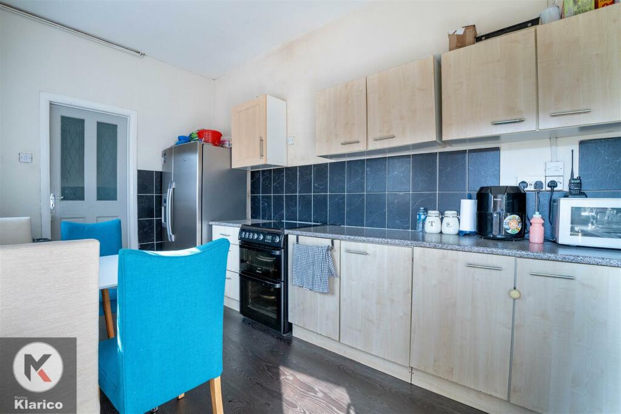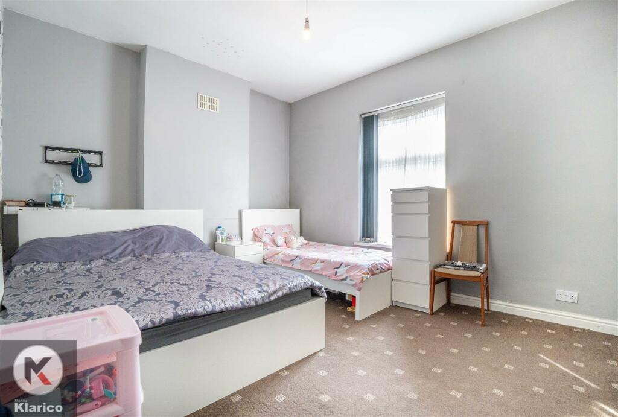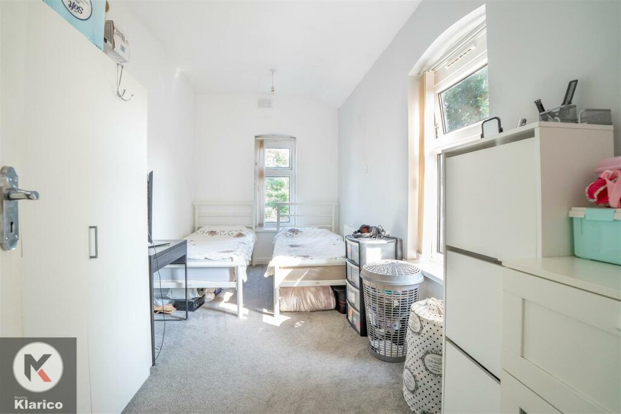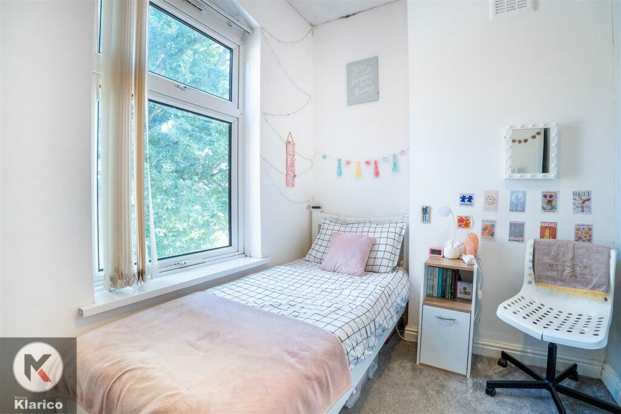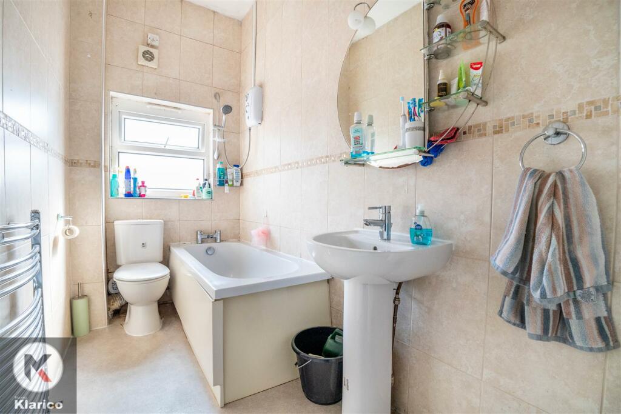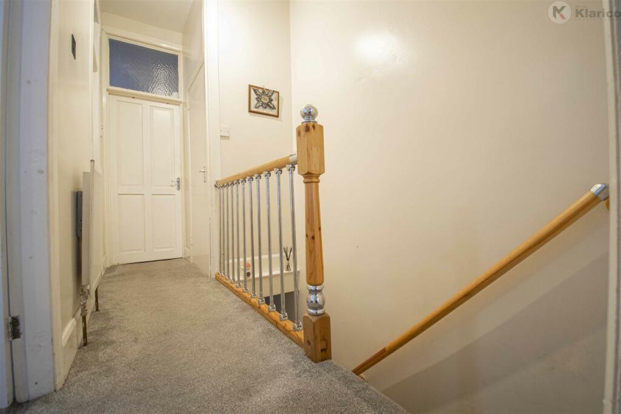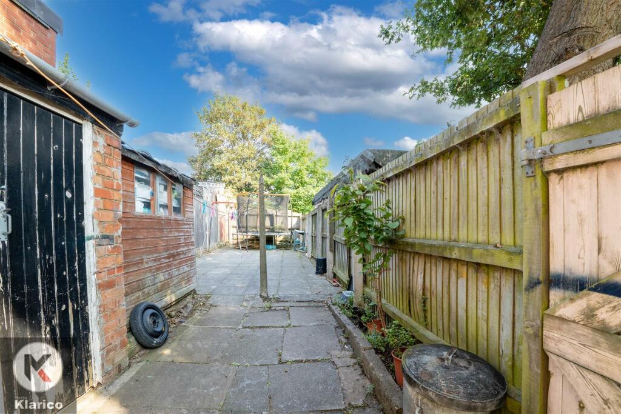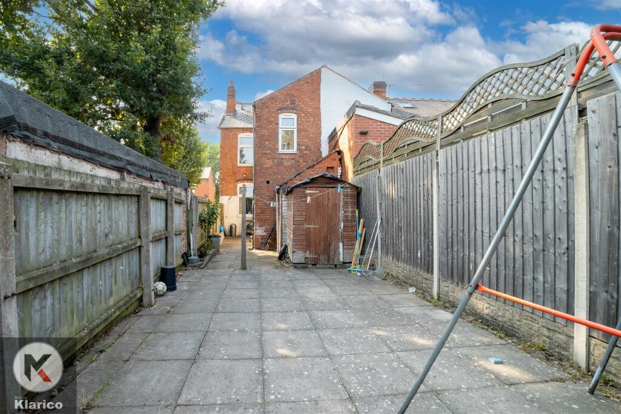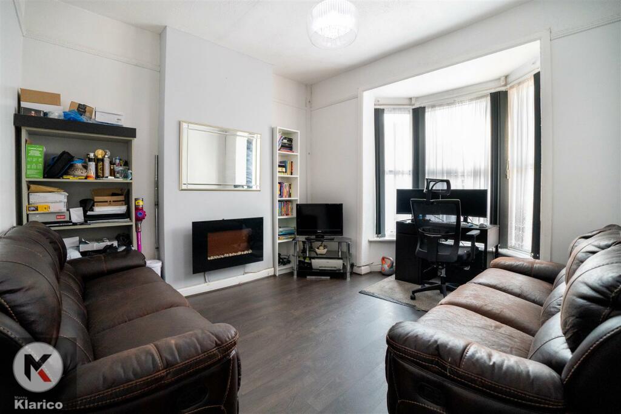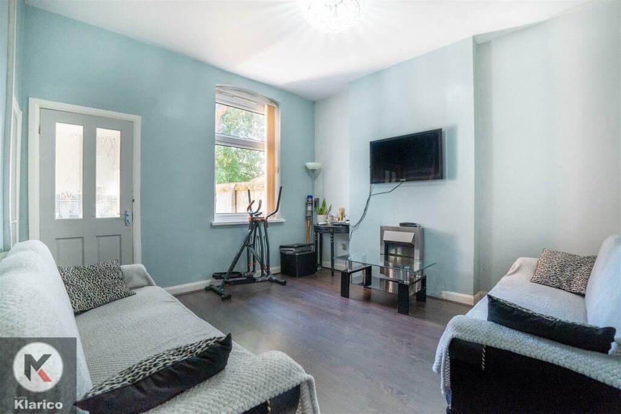Medlicott Road, Birmingham
Property Details
Bedrooms
3
Bathrooms
1
Property Type
End of Terrace
Description
Property Details: • Type: End of Terrace • Tenure: N/A • Floor Area: N/A
Key Features: • End Terrace • 2 Reception Rooms • 3 Bedrooms • Double G;azed • Gas Central Heating • Well Maintained Garden • Ideal Family Home • Ideal Buy to Let • Ideal for First Time Buyers
Location: • Nearest Station: N/A • Distance to Station: N/A
Agent Information: • Address: 332 Hobs Moat Road, Sheldon, B92 8JT
Full Description: KLARICO Estate Agents proudly present this 3 bedroom end terrace property situated within Birmingham. This property offers 2 spacious living rooms alongside a kitchen/diner. This property would be ideal for First Time Buyers alongside Investors. Book your viewing now to avoid disappointment!The ground floor comprises of 2 reception rooms alongside an kitchen diner room. The first floor provides 3 bedrooms along with a family sized bathroom. Within the vicinity can be found good schools and nurseries such as Conway Primary School which could e found within walking distance. There is also easy access to local amenities and transport links which could again be found within walking distance.Hallway - Ceiling lights, wall mounted radiator, stairs, door to:Family Room - 4.23m x 3.66m (13'11" x 12'0") - Double Glazed bay window to front, laminate flooring, chimney breast, wall mounted radiator, ceiling lights, skirtingLiving Room - 3.73m x 3.71m (12'3" x 12'2") - Double glazed window to rear, laminate flooring, chimney breast, ceiling light, skirting, wall mounted radiator, door to:Kitchen/Diner - 4.79m x 2.44m (15'9" x 8'0") - Double glazed window to side, laminate flooring, splashback tiling, wall mounted radiator, ceiling lights, generous number of storage units, drainer sink with mixer tapStorage - Landing - carpet, wall mounted radiator, ceiling lightsBedroom 1 - 3.45m x 4.73m (11'4" x 15'6") - Double glazed window to front, carpet, chimney breast, wall mounted radiator, skirting, ceiling lightBedroom 2 - 4.76m x 2.44m (15'7" x 8'0") - Double glazed window to rear, double glazed window to side, carpet, wall mounted radiator, ceiling lightBedroom 3 - 2.38m x 2.92m (7'10" x 9'7") - Double glazed window to rear, carpet, wall mounted radiator, ceiling lightBathroom - 1.43m x 2.92m (4'8" x 9'7") - Privacy double glazed window to side, lino flooring, wall tiles, bathtub with mixer tap, electrical shower unit, wash basin with mixer tap, heated towel rail, extractor fan.Storage - Rear Garden - Spacious garden, garden slabs, privacy from rear,BrochuresMedlicott Road, BirminghamBrochure
Location
Address
Medlicott Road, Birmingham
City
Medlicott Road
Features and Finishes
End Terrace, 2 Reception Rooms, 3 Bedrooms, Double G;azed, Gas Central Heating, Well Maintained Garden, Ideal Family Home, Ideal Buy to Let, Ideal for First Time Buyers
Legal Notice
Our comprehensive database is populated by our meticulous research and analysis of public data. MirrorRealEstate strives for accuracy and we make every effort to verify the information. However, MirrorRealEstate is not liable for the use or misuse of the site's information. The information displayed on MirrorRealEstate.com is for reference only.
