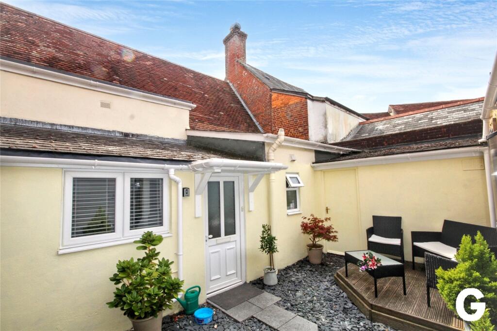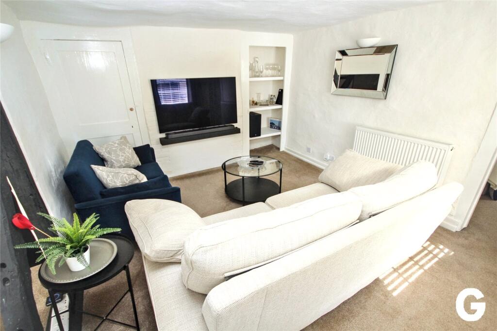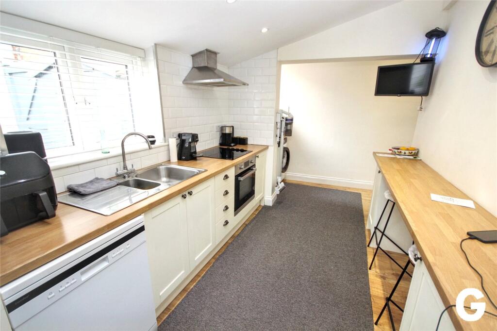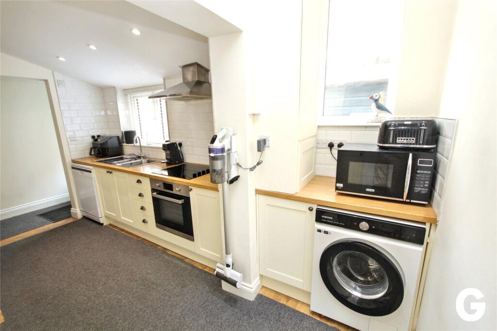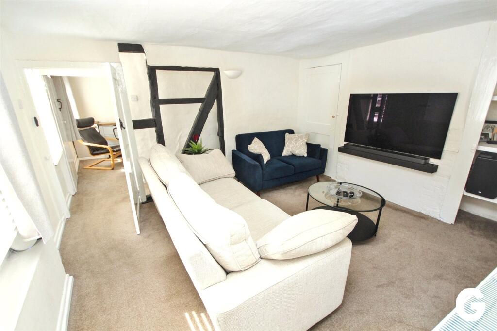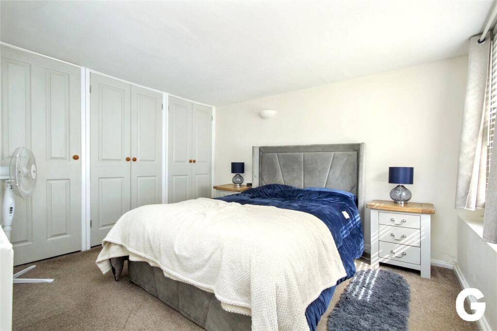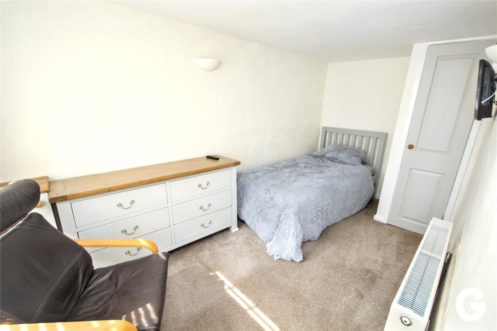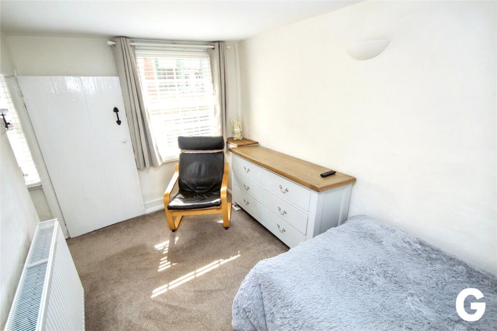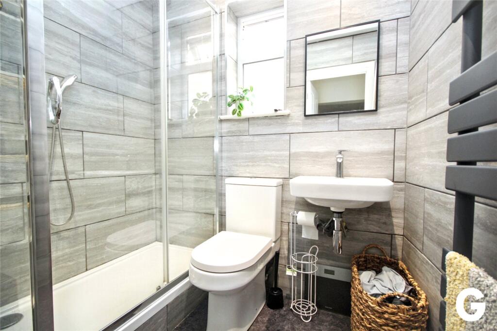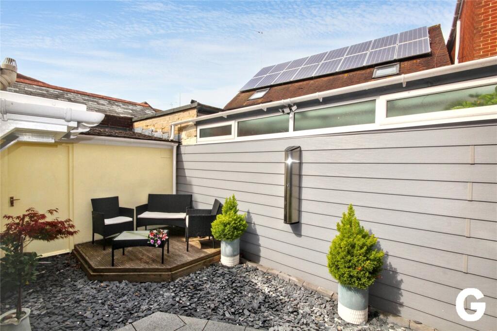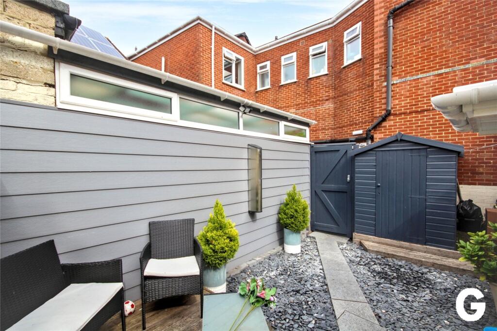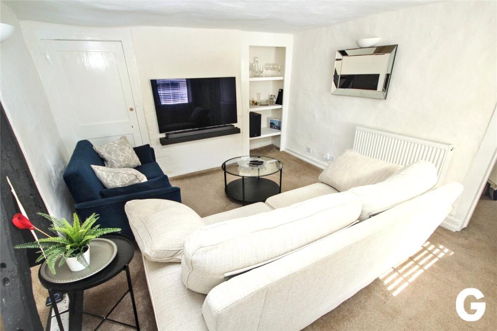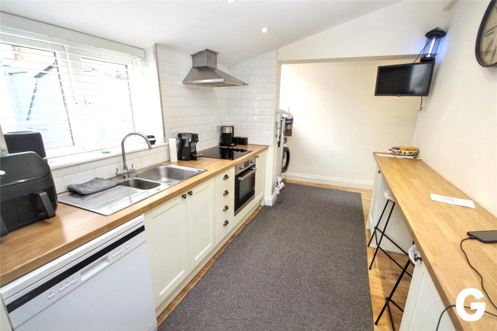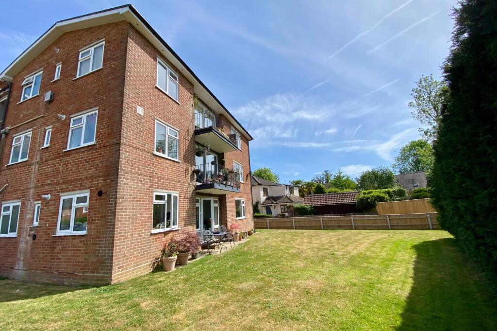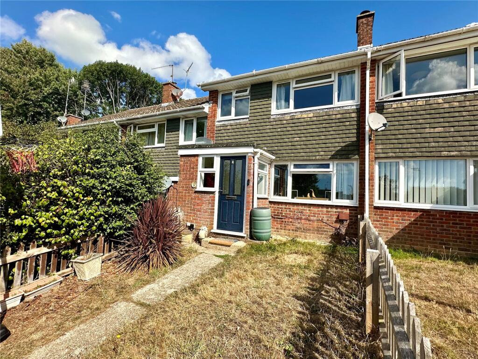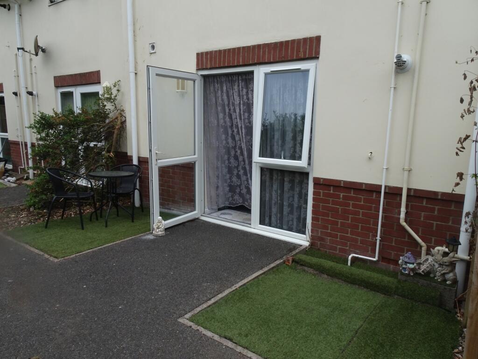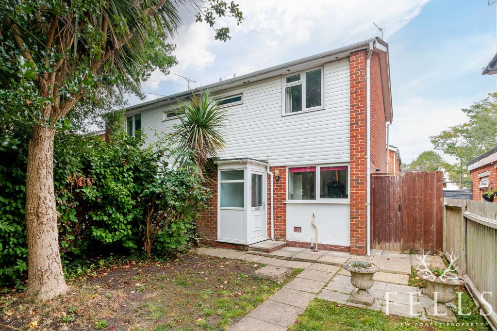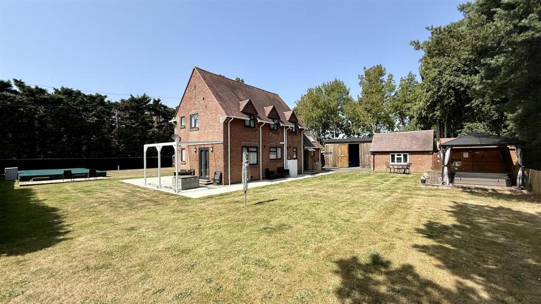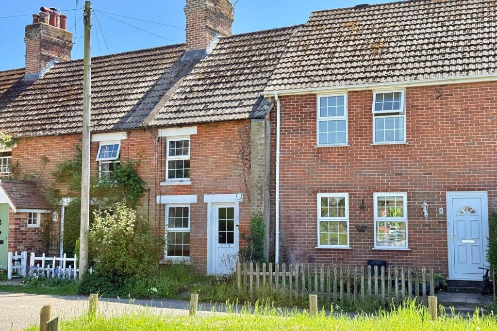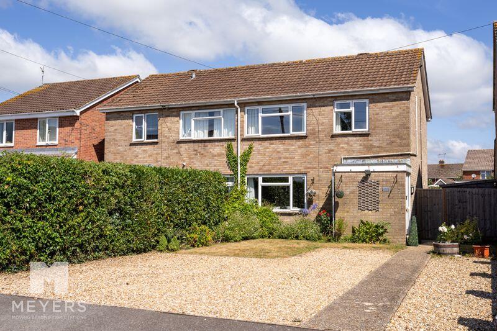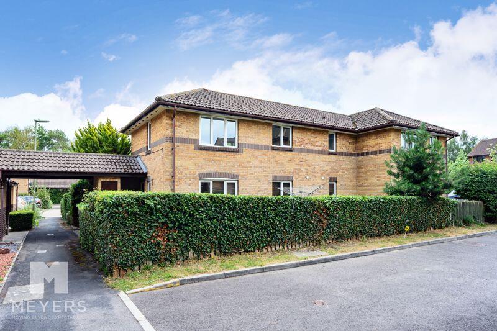Meeting House Lane, Ringwood, Hampshire, BH24
Property Details
Bedrooms
2
Bathrooms
1
Property Type
Apartment
Description
Property Details: • Type: Apartment • Tenure: Leasehold • Floor Area: N/A
Key Features:
Location: • Nearest Station: N/A • Distance to Station: N/A
Agent Information: • Address: 14A The Furlong, Ringwood, BH24 1AT
Full Description: A TOWN CENTRE TWO BEDROOM GROUND AND FIRST FLOOR MAISONETTE, PART OF WHICH IS A GRADE II LISTED BUILDING WITH PRIVATE REAR COURTYARD AND PARKING. *ENTRANCE HALL* KITCHEN/BREAKFAST ROOM *GROUND FLOOR BATHROOM, *FIRST FLOOR SITTING ROOM * TWO BEDROOMS* WELL ENCLOSED COURTYARD* PARKING SPACE*DESCRIPTION AND CONSTRUCTION: This unique ground and first floor town centre maisonette, (forms part of a Grade II listed building on the first floor) and has the benefit of gas fired central heating, a private rear courtyard and off road parking. SITUATION: "Rumsey Cottage" is situated in the heart of Ringwood town centre offering a weekly street market and comprehensive shopping, leisure and educational facilities. The A31 and A338 provide road links to Bournemouth (12 miles), Southampton (16 miles) and Salisbury (18 miles). The open New Forest is approximately two and a half miles distant. DIRECTIONAL NOTE: From the main Ringwood car park, on foot, walk down the lane between the Sainsburys rear loading bay and the Antepli Exclusive Turkish restaurant (opposite the main bus terminus) towards the head of the rear courtyard, whereupon the off road parking and pedestrian access to "Rumsey Cottage" is located on the left hand side, just past the alleyway leading to Boots and Southampton Road. THE ACCOMMODATION COMPRISES COVERED ENTRANCE PORCH with upvc double glazed floor door to:RECEPTION HALL: Contemporary full height ladder style radiator. Vaulted ceiling. Down lights. Open way to:- KITCHEN/BREAKFAST ROOM: 14' x 11'6" (4.27m x 3.51m) maximum, narrowing to 7'9" (2.36m). Aspect to the west. Comprehensive range of custom built kitchen units comprising wall to wall work surface with inset one and quarter bowl single drainer stainless steel sink unit with h & c mixer, double cupboard below. Recess for dishwasher. Nest of drawers. Lamona four burner electric hob with electric oven and grill beneath. Canopy extractor fan above. Full tiled wall surrounds. Wall to wall breakfast bar with knee hole and floor storage cupboards. Ladder style radiator. Open way to utility area with plumbing for washing machine. Space of larder fridge/freezer. Built in store cupboards. Additional worktop. Cupboard housing Ideal combination gas boiler. Laminate floor. Vaulted ceiling with down lights.FROM THE RECEPTION HALL STAIRS DOWN TO:INNER HALL: Door to:-SHOWER ROOM/WC: Aspect to the west with opaque double glazed window. Fully tiled walls. White suite comprising close coupled low level w.c. wash basin. Large walk in shower cubicle with twin shower heads. Ladder style radiator. Down lights. Extractor. FROM THE INNER HALL, STAIRS TO: FIRST FLOOR LANDING: Aspect to the east. Multi panelled glazed sash window with secondary glazing. Hatch to loft. Door and feature wall to:- SITTING ROOM: 12'5" x 10'10" (3.78m x 3.3m). Aspect to the east overlooking Southampton Road. Multi panelled feature sash window with secondary glazing. Radiator. Open fronted shelved unit. Full height store cupboard. Door to: BEDROOM 1: 13'11" x 10' (4.24m x 3.05m). Aspect to the east. Multi panelled feature sash window with secondary glazing. Two double and one single full height built in wardrobe. Two wall light points. Radiator. FROM THE LANDING, DOOR TO: BEDROOM 2/STUDY: 13'8" x 7'3" (4.17m x 2.21m). Aspect to the east overlooking with multi panelled glazed feature sash window with secondary glazing. Two wall light points. Radiator. Single built in wardrobe. OUTSIDE:The property enjoys the benefit of a courtyard garden 10’6” (3.22m) x 24’5” (7.44m) Located on the western side of the property completely enclosed. Low maintenance raised timber sun deck (x 2) one of which incorporates a timber garden store. A wooden lockable gate gives access to allocated off road parking. External light and water tap.LEASE: 99 year lease from 1998. The current ground rent is £125 per annum and the current management fee is £800 per annum.COUNCIL TAX BAND: AEPC LINK:
Location
Address
Meeting House Lane, Ringwood, Hampshire, BH24
City
Ringwood
Legal Notice
Our comprehensive database is populated by our meticulous research and analysis of public data. MirrorRealEstate strives for accuracy and we make every effort to verify the information. However, MirrorRealEstate is not liable for the use or misuse of the site's information. The information displayed on MirrorRealEstate.com is for reference only.
