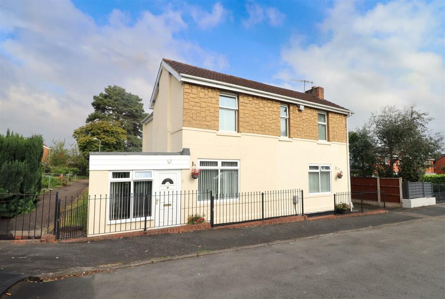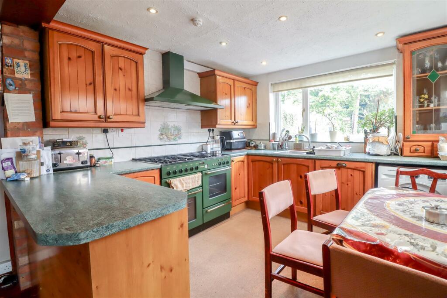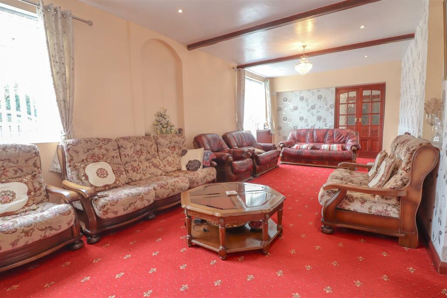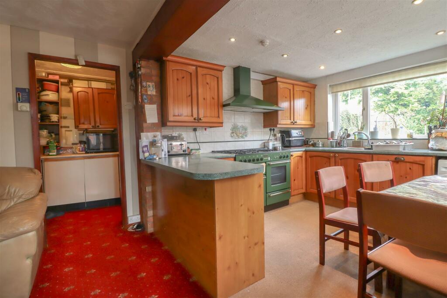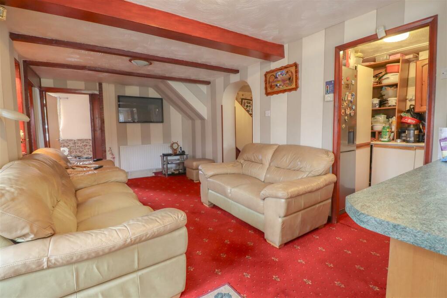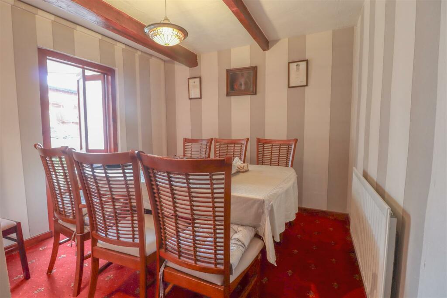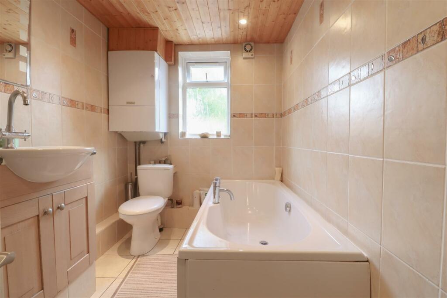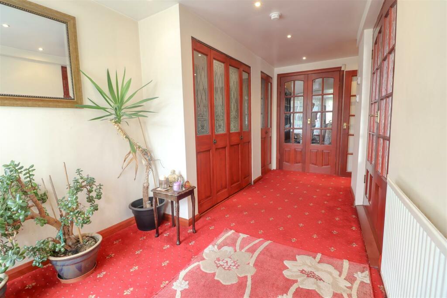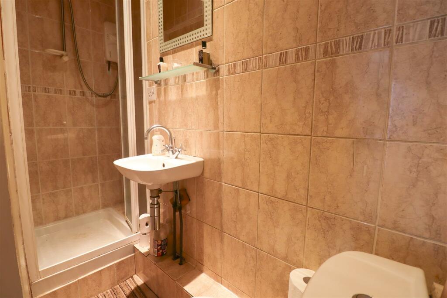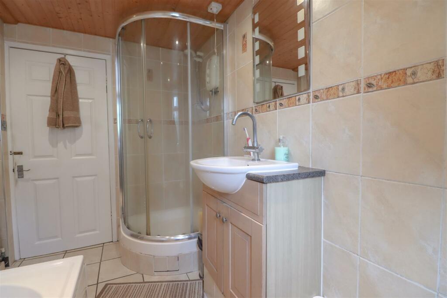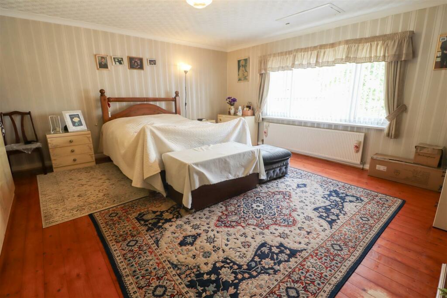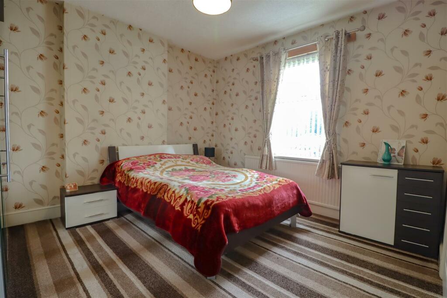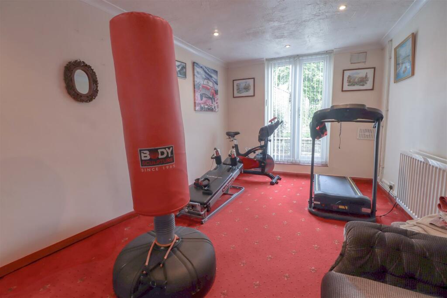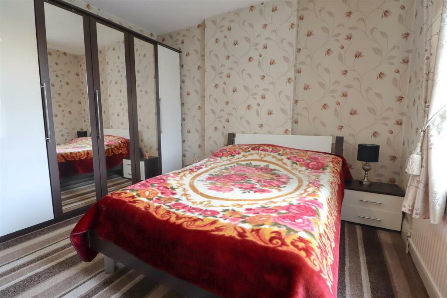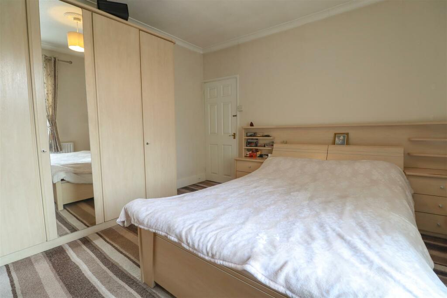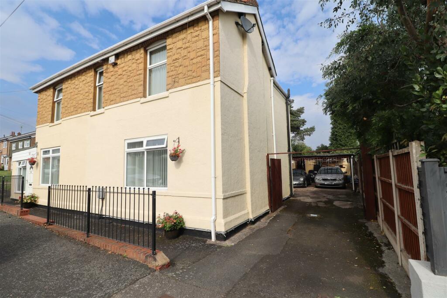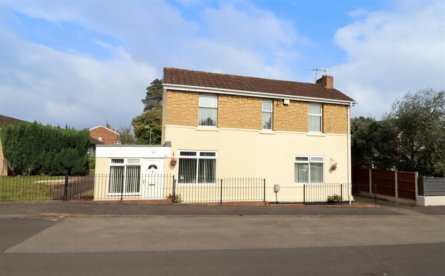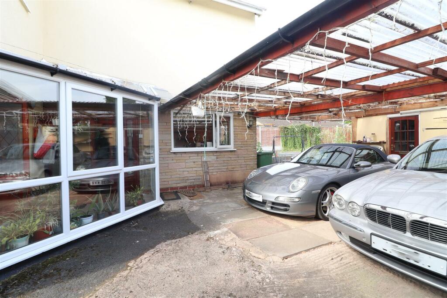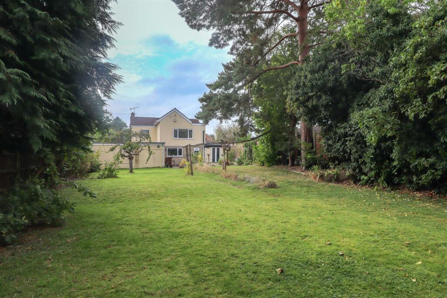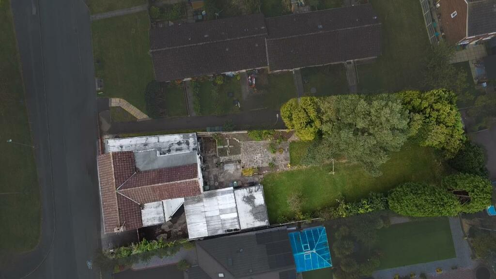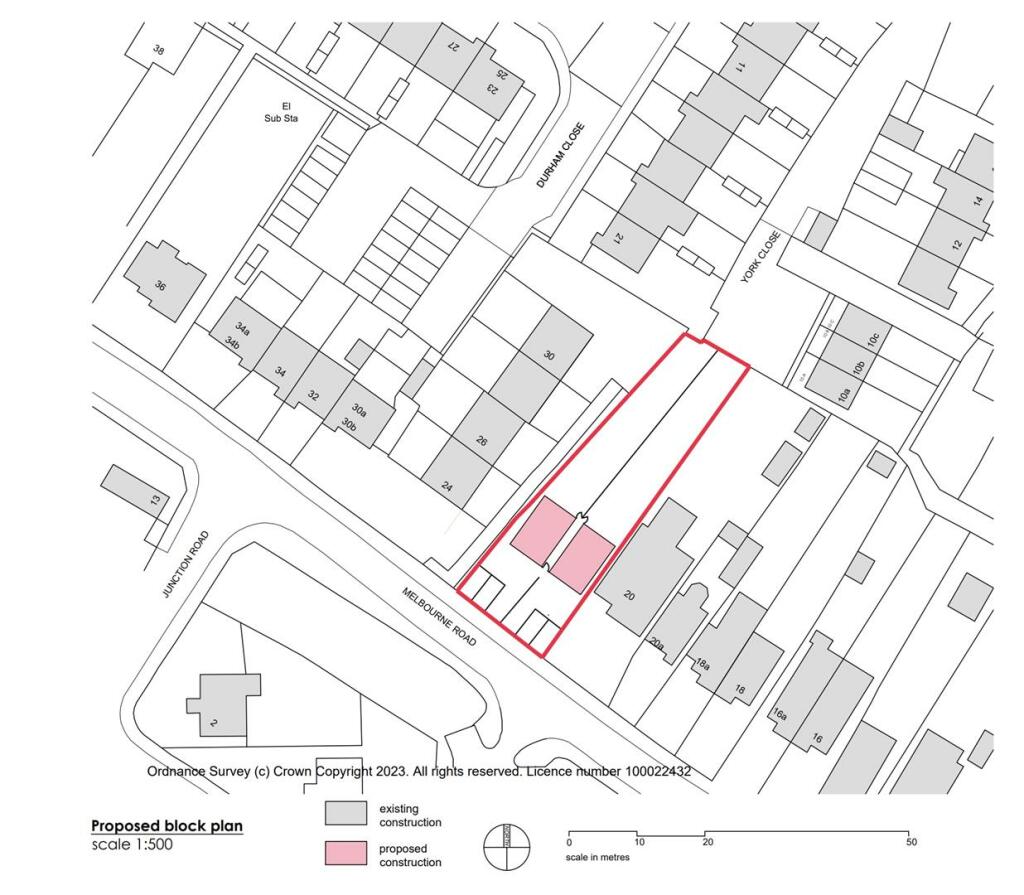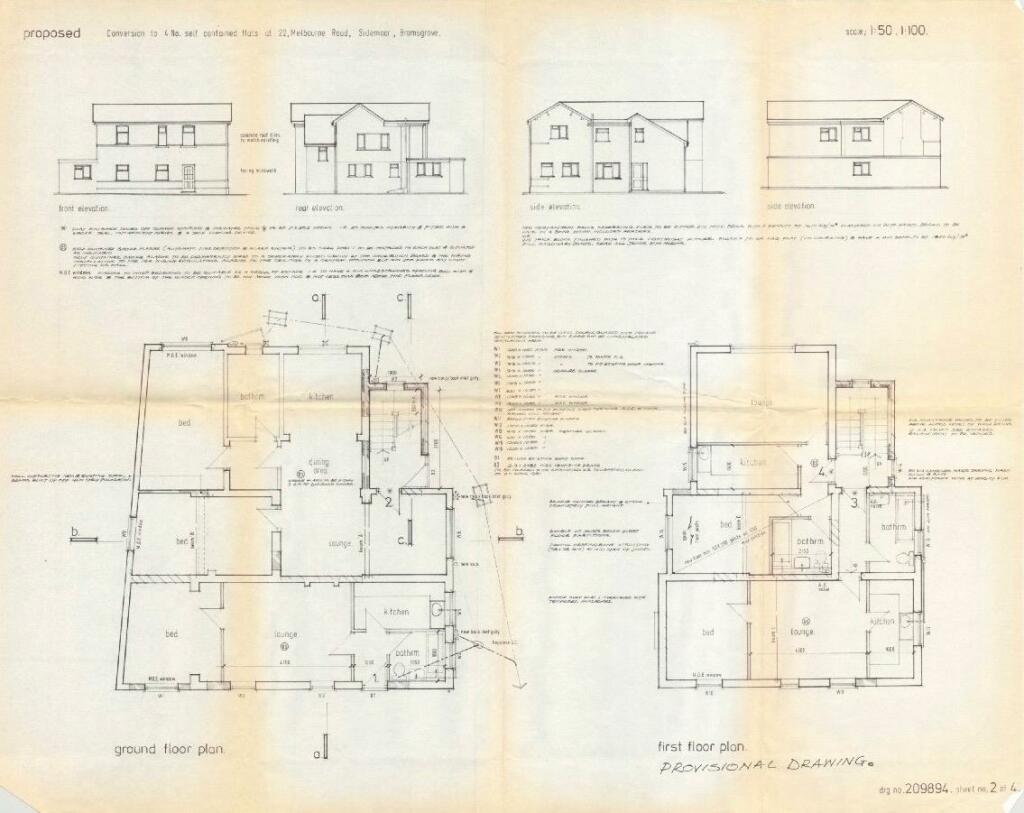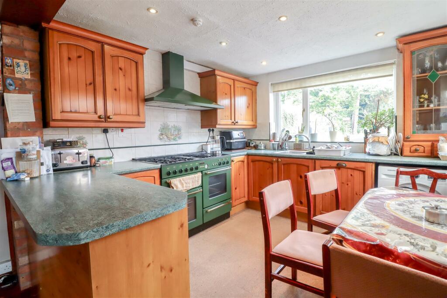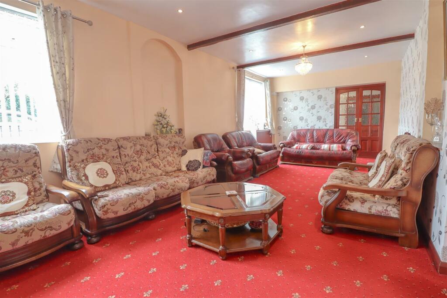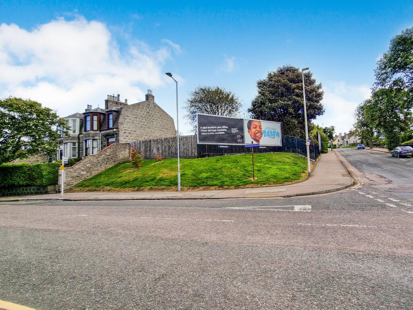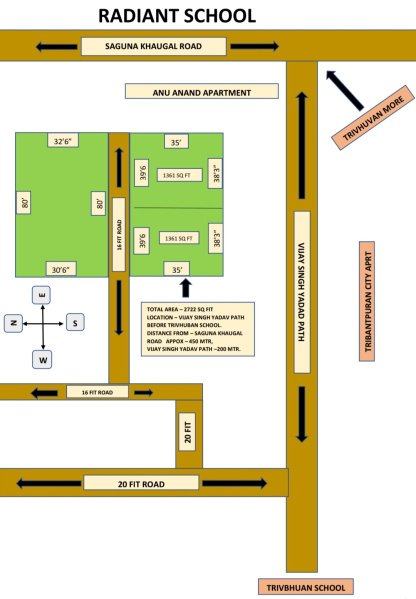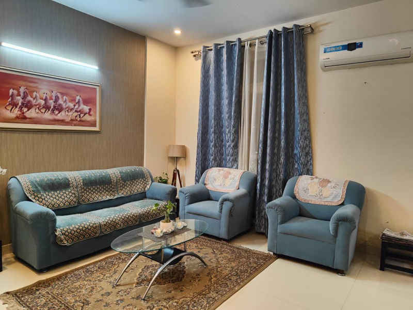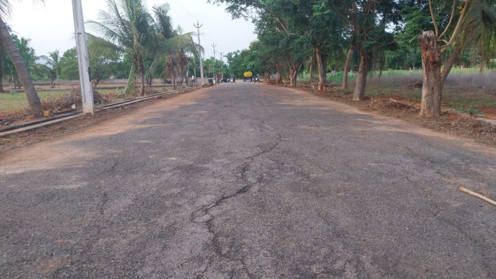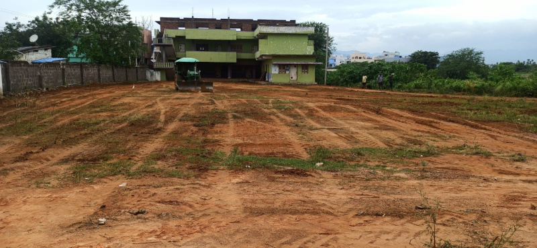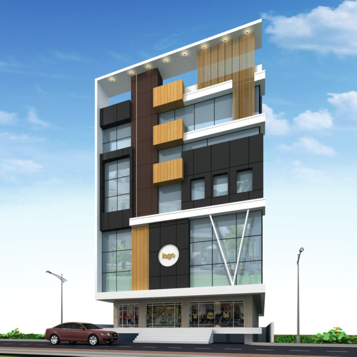Melbourne Road, Bromsgrove
Property Details
Bedrooms
5
Bathrooms
2
Property Type
Detached
Description
Property Details: • Type: Detached • Tenure: N/A • Floor Area: N/A
Key Features: • Outline planning for 2 Detached Homes • 5 Double Bedrooms • Huge Plot • Masses of Potential • Gated Driveway • Palatial Living • Downstairs Shower Room • Detached Double Garage • Available Now • Redevelopment Opportunity
Location: • Nearest Station: N/A • Distance to Station: N/A
Agent Information: • Address: 70 St. Johns Close, Knowle, Solihull, B93 0NH
Full Description: A truly unique opportunity to acquire this large 5 bedroom detached residence on a substantial plot with a plethora of development potential.Outline planning has been sought and granted for two large detached units in the place of the existing dwelling, with further plans drawn up for the conversion to 4 x apartments. Fresh permission could also be sought to suit an individuals needs, with the option to refurb and extend the existing house also readily available.The existing home briefly comprises:Entrance hallway with fitted cupboard / storage space leading to the family lounge to the right. The biggest room in the house, this reception room boasts over 9 meters in length. Following around, there is a separate second lounge to be enjoyed next to the open plan style kitchen with a separate formal dining room also enjoyed. A utility room and downstairs modern shower / bathroom also spans from the kitchen, and yet another reception room, currently being used as a gym, can be found to the rear of the home back through from the hallway.The stairs in the middle of the home take you up to a large landing area with 5 x double bedrooms spanning off in all directions. The principle bedroom is the crown jewel of the home which gives a truly palatial feel right the way through. A further shower room and storage room concludes the upstairs accommodation. Externally, gates guard a private 3 car driveway with a further detached garage space. The plot is deep, as seen from our drone photography, and could comfortably accommodate two separate gardens as seen in the outline planning permission. These are available for public viewing on the Bromsgrove planning portal, reference number 24/00009/OUT .Melbourne Road is conveniently located in Bromsgrove, with amenities, schools and transport links all nearby. Viewings are strictly via appointment only with Jack Kirby at ChangeHomes - get in touch today to book yours.Entrance Hallway - 1.37 x 5.04 (4'5" x 16'6") - Lounge Room - 3.74 x 9.14 (12'3" x 29'11") - Dining Room - 2.67 x 2.8 (8'9" x 9'2") - Kitchen & Living Room - 3.07 x 8.23 (10'0" x 27'0") - Exit Porch - 2.67 x 2.8 (8'9" x 9'2") - Utility - 1.62 x 1.68 (5'3" x 5'6") - Downstairs Bathroom - 1.73 x 2.91 (5'8" x 9'6") - Stairway Hall - 1.97 x 2.77 (6'5" x 9'1") - Gym / Study - 2.81 x 7.36 (9'2" x 24'1") - Upstairs Study - 0.722 x 1.97 (2'4" x 6'5") - Principle Bedroom - 4.88 x 4.74 (16'0" x 15'6") - Bedroom 2 - 3.53 x 3.83 (11'6" x 12'6") - Bedroom 3 - 3.28 x 3.51 (10'9" x 11'6") - Bedroom 4 - 2.37 x 2.82 (7'9" x 9'3") - Bedroom 5 - 2.79 x 2.63 (9'1" x 8'7") - Shower Room - 0.61 x 2.1 (2'0" x 6'10") - BrochuresMelbourne Road, BromsgroveBrochure
Location
Address
Melbourne Road, Bromsgrove
City
Melbourne Road
Features and Finishes
Outline planning for 2 Detached Homes, 5 Double Bedrooms, Huge Plot, Masses of Potential, Gated Driveway, Palatial Living, Downstairs Shower Room, Detached Double Garage, Available Now, Redevelopment Opportunity
Legal Notice
Our comprehensive database is populated by our meticulous research and analysis of public data. MirrorRealEstate strives for accuracy and we make every effort to verify the information. However, MirrorRealEstate is not liable for the use or misuse of the site's information. The information displayed on MirrorRealEstate.com is for reference only.
