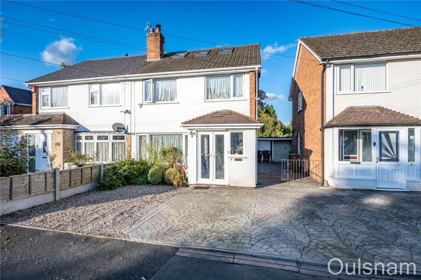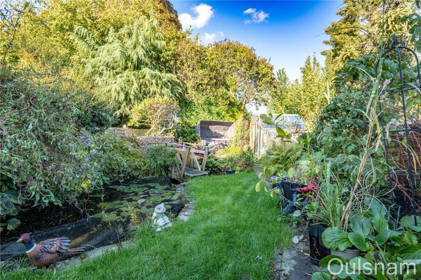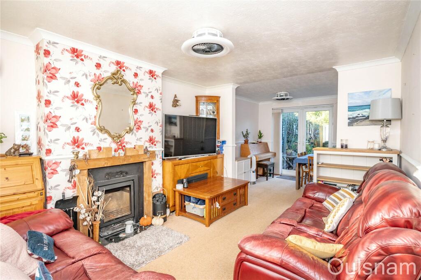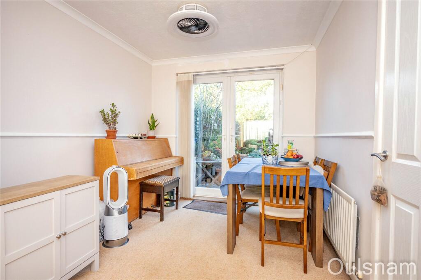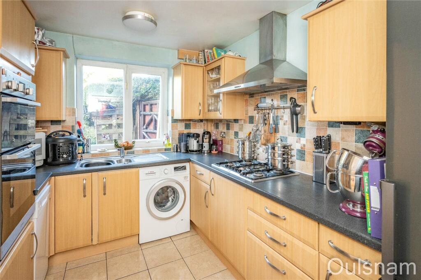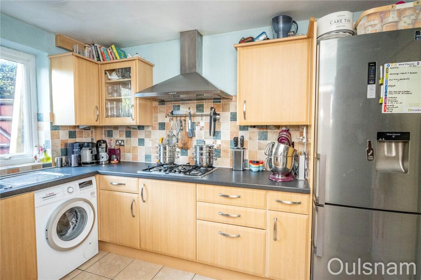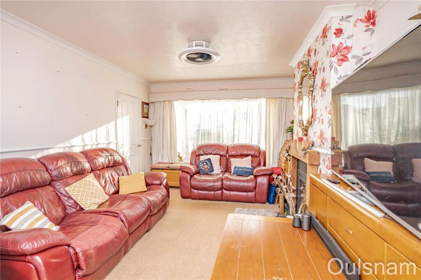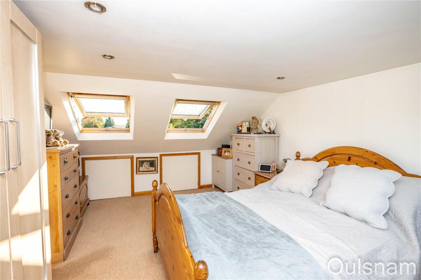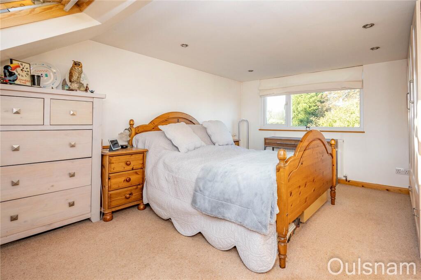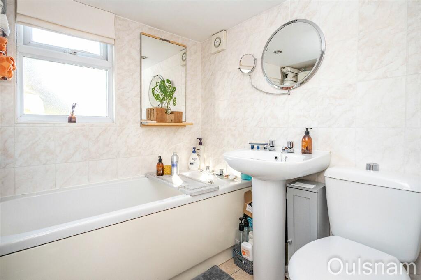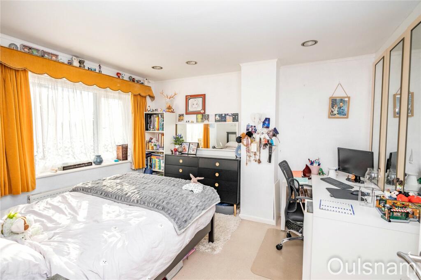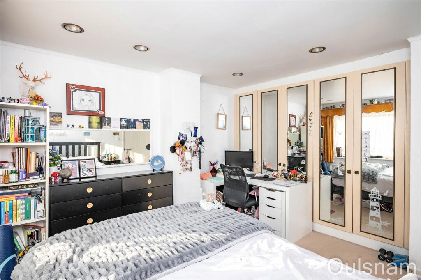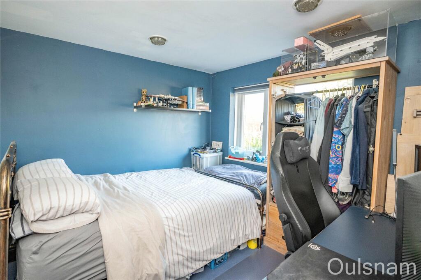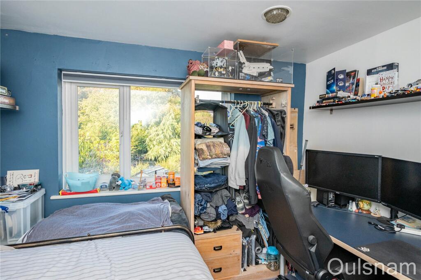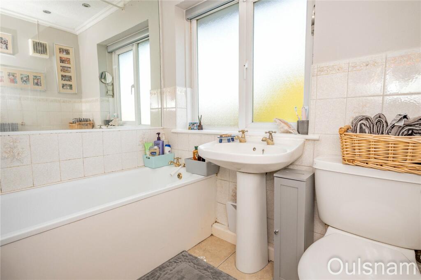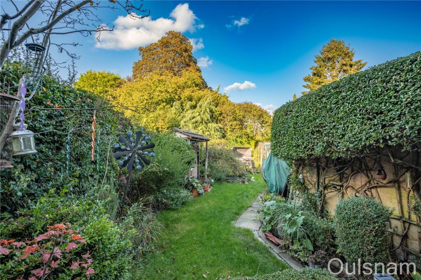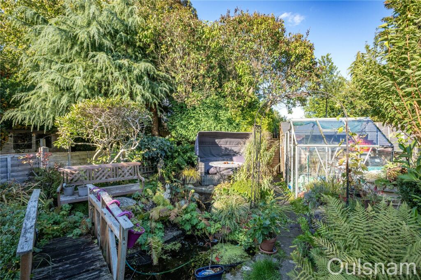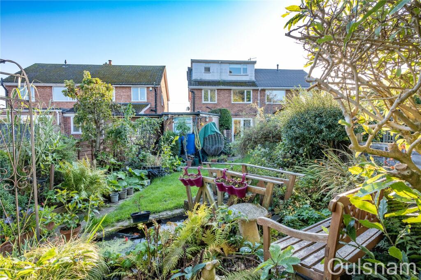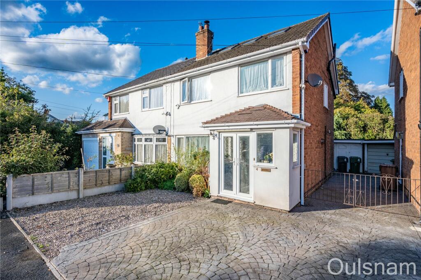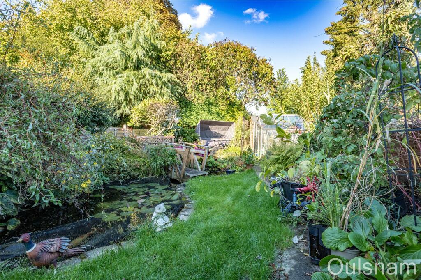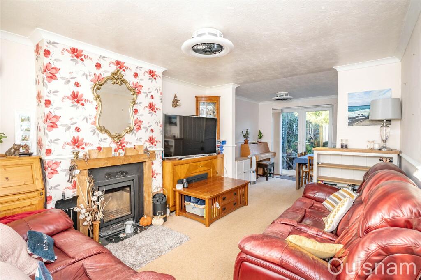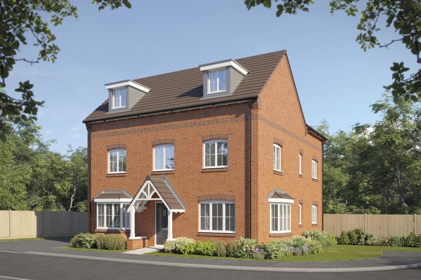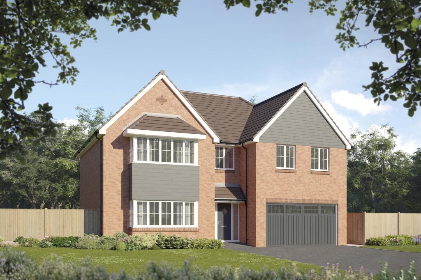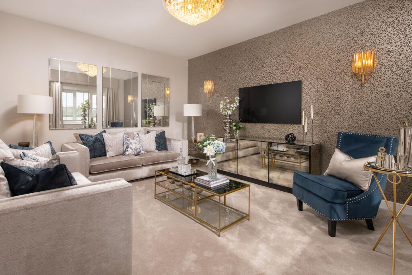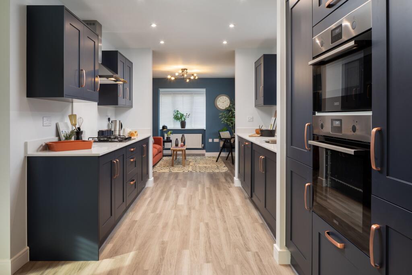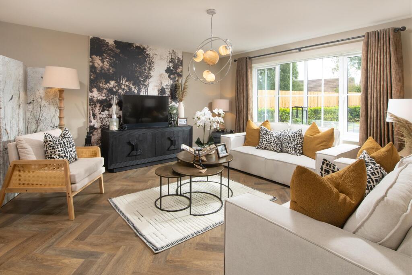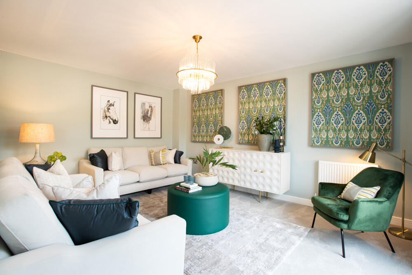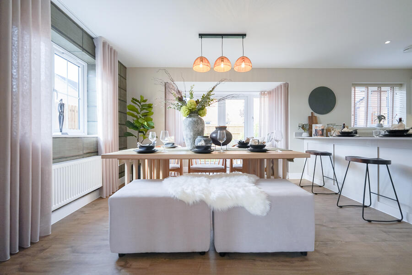Melbourne Road, Bromsgrove, B61
Property Details
Bedrooms
3
Bathrooms
2
Property Type
Semi-Detached
Description
Property Details: • Type: Semi-Detached • Tenure: N/A • Floor Area: N/A
Key Features: • 3 Bedrooms • Porch • Living Room • Dining Room • Kitchen • Study • Bathroom • Bathroom • Garage
Location: • Nearest Station: N/A • Distance to Station: N/A
Agent Information: • Address: 61 High Street, Bromsgrove, B61 8EX
Full Description: A spacious three bedroom semi-detached house with a beautifully landscaped garden and loft conversion. The property offers a dual aspect lounge/diner, fitted kitchen, three generous bedrooms, two bathrooms and a study. The property benefits further from having an extended garage, off road parking for multiple vehicles, double glazing, gas central heating and an idyllic rear garden. EPC: D LOCATIONThis property offers great access to Bromsgrove Town Centre. There is access to a range of local amenities including good local First, Middle and High Schools along with access to a range of shops, pubs, restaurants, GP Surgeries and Dentists. There is also good access to the local road network.SUMMARYThe property is approached via a Crete print driveway with a gravel area to the left. There is a shared section of the driveway which leads to a garage with a gate to the side giving access to the rear garden* Entrance porch which is accessed from the front of the property via French doors. There are windows looking out to the front and side and a door into the* Hallway which has stairs ascending to the first floor with a storage cupboard underneath. There is a window looking out to the front and doors to the kitchen and* Living room which has a feature fireplace with an inset log burner, a window looking out to the front and an opening into the* Dining room which has French doors out to the rear garden and a door to the* Kitchen which has a mixture of wall mounted and base units with worktops over with an inset stainless steel sink drainer. There is an integral double electric oven and grill, a gas hob and extractor hood with connections for two under counter appliances and a tall fridge/freezer. There is a window looking out to the rear* First floor landing which has a window looking out to the side and doors radiating off to a storage cupboard, two bedrooms, a study, family bathroom and a further set of stairs ascending to the second floor* Bedroom two which has fitted wardrobes and a window looking out to the front* Bedroom three which has a window looking out to the rear* Study which has a window looking out to the front* Bathroom which has a bath with a shower over, a wash hand basin, low level toilet and a window looking out to the rear* Second floor landing which has a "Velux" style skylight, access to storage and doors to the bathroom and* Bedroom one which has two "Velux" style skylights, access to storage and a window looking out to the rear* Bathroom which has a bath with a shower over, a wash hand basin, low level toilet and a window looking out to the rear* Garage which is accessed from the front of the property via a single and a folding door. There is a window looking out to the rear and a door out to the rear garden* Rear garden which has professionally landscaped and boasts a patio area leading to a sweeping lawn with a border of mature plants, trees and shrubs. There is a pond with a bridge over and multiple seating areasAGENTS NOTE*The agent understands the tenure of the property to be FREEHOLD.*Council tax band: C.Porch2.08m x 0.94m (6' 10" x 3' 1")HallwayLiving Room3.43m x 4.22m (11' 3" x 13' 10")Dining Room2.72m x 2.67m (8' 11" x 8' 9")Kitchen3.33m Max x 2.57mFirst floor landingBedroom Two3.56m x 3.23m (11' 8" x 10' 7")Bedroom Three3.23m x 2.84m (10' 7" x 9' 4")Study2.06m x 1.32m (6' 9" x 4' 4")Bathroom2.03m x 1.68m (6' 8" x 5' 6")Second floor landingBedroom One4.55m x 3.35m (14' 11" x 11' 0")Bathroom1.8m x 1.73m (5' 11" x 5' 8")Garage5.87m x 2.46m (19' 3" x 8' 1")BrochuresParticulars
Location
Address
Melbourne Road, Bromsgrove, B61
City
Bromsgrove
Features and Finishes
3 Bedrooms, Porch, Living Room, Dining Room, Kitchen, Study, Bathroom, Bathroom, Garage
Legal Notice
Our comprehensive database is populated by our meticulous research and analysis of public data. MirrorRealEstate strives for accuracy and we make every effort to verify the information. However, MirrorRealEstate is not liable for the use or misuse of the site's information. The information displayed on MirrorRealEstate.com is for reference only.
