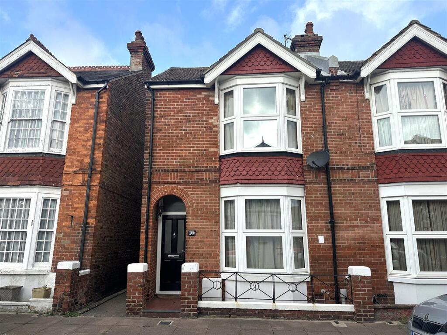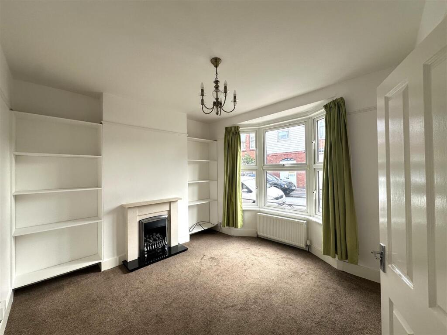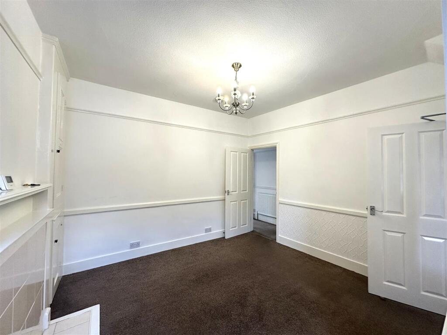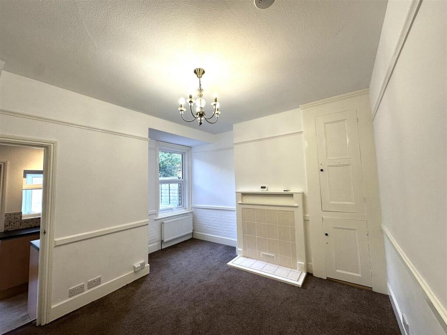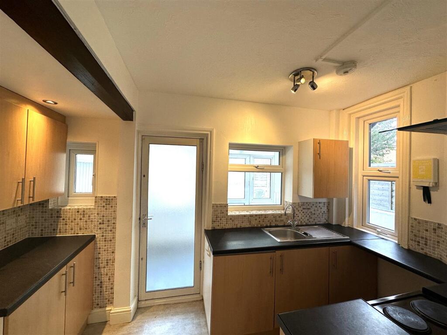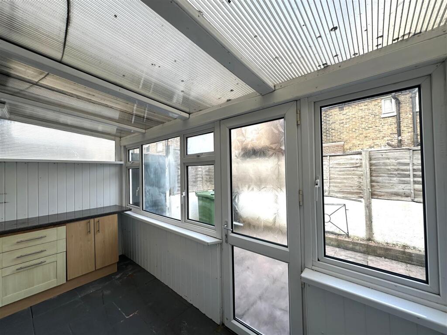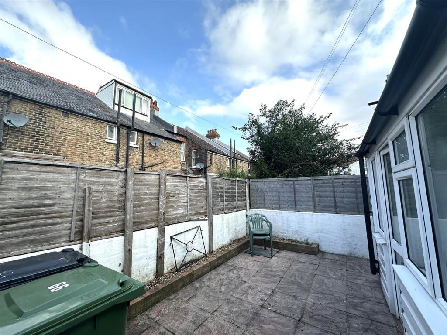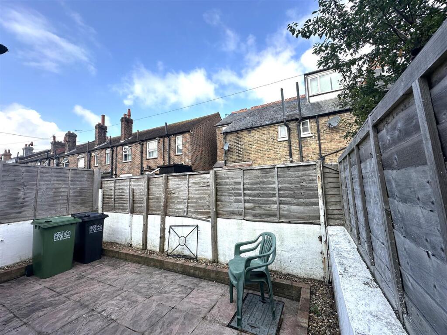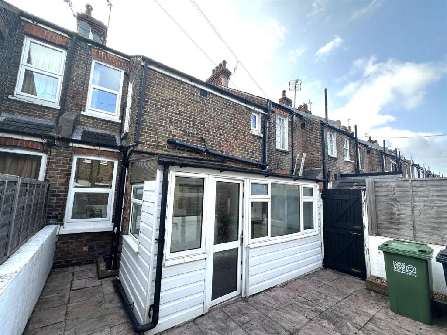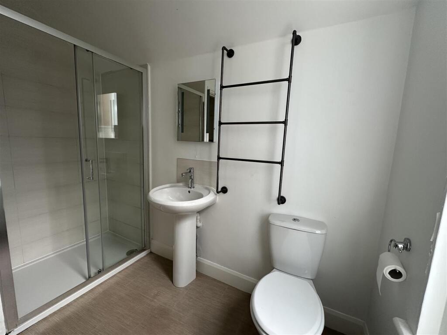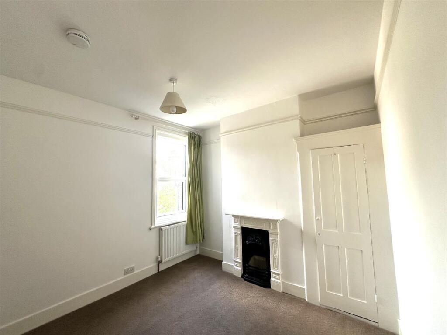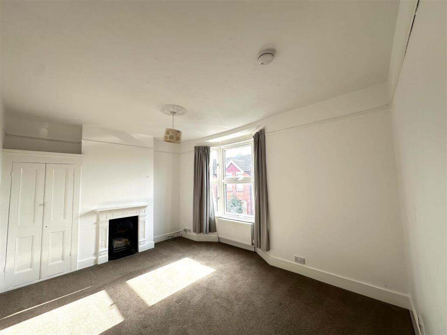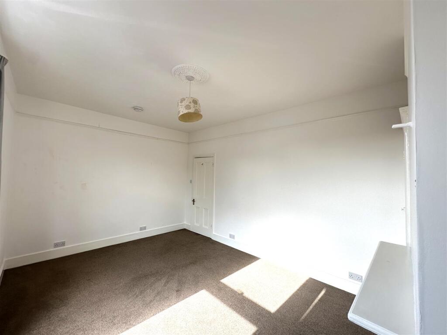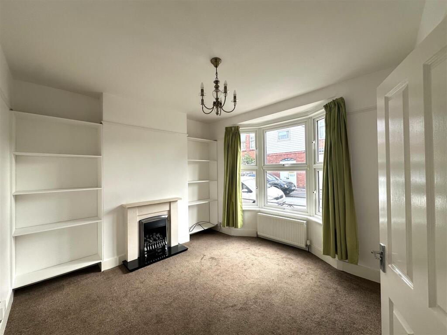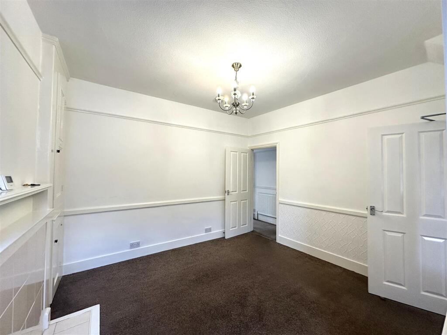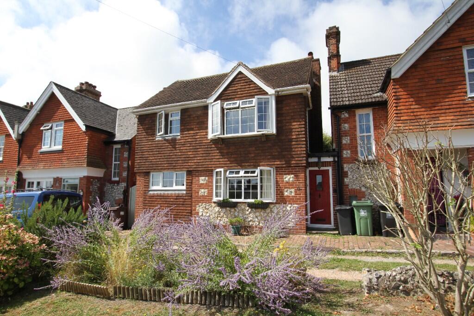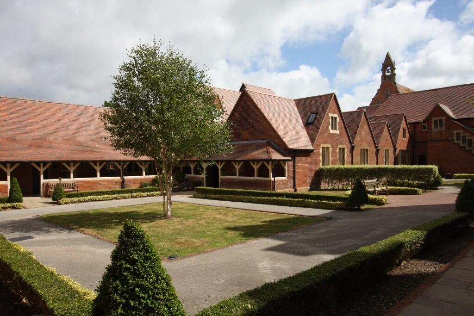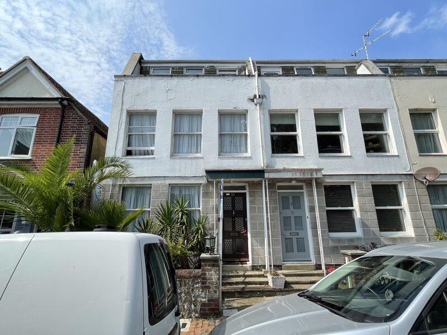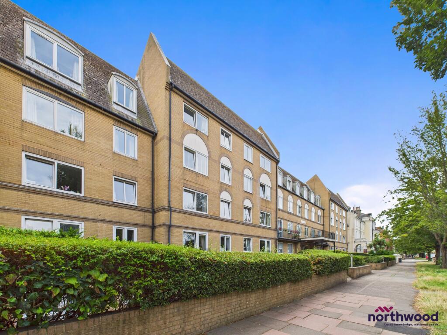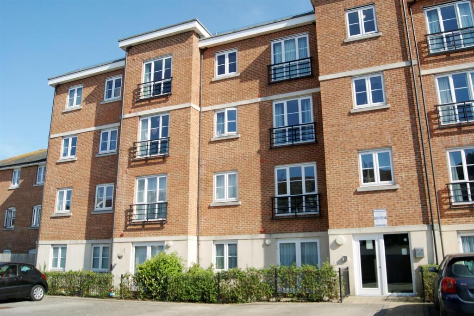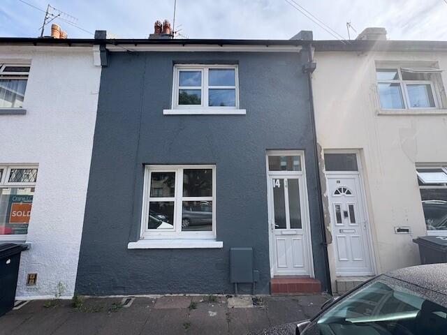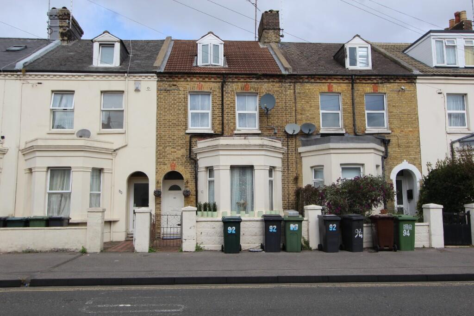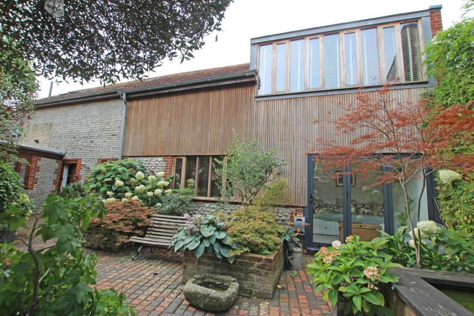Melbourne Road, Eastbourne
Property Details
Bedrooms
2
Bathrooms
1
Property Type
End of Terrace
Description
Property Details: • Type: End of Terrace • Tenure: N/A • Floor Area: N/A
Key Features: • ENTRANCE HALL • LIVING ROOM • DINING ROOM • KITCHEN • CONSERVATORY • TWO BEDROOMS • SHOWER ROOM • SEPARATE • GARDEN
Location: • Nearest Station: N/A • Distance to Station: N/A
Agent Information: • Address: 6 Cornfield Road, Eastbourne, Sussex, BN21 4PJ
Full Description: AVAILABLE TO RENT - THIS TWO/THREE BEDROOMED END OF TERRACED HOUSE WITH GARDEN, offers a perfect blend of comfort and convenience. With two well-proportioned bedrooms, this property is ideal for small families, couples, or individuals. Upon entering, you are greeted by two inviting reception rooms, providing ample space for relaxation and entertaining. The separate dining room is a wonderful feature, allowing for enjoyable meals with family and friends. The layout of the home is both practical and welcoming. EPC E. Council Tax Band B.The Accommodation - Comprises:Front Door - Opening to:Entrance Hall - Living Room - 3.82 x 3.69 (12'6" x 12'1") - Fire place, shelving, radiator, carpet, window to front.Dining Room - 3.96 x 3.95 (12'11" x 12'11") - Built-in cupboards, radiator, carpet, window to rear.Door opening to:Kitchen - 3.71 x 1.94 (12'2" x 6'4") - Range of eye and base level units, sink and drainer, electric oven and hob, under stairs storage, lino flooring, window to side and rear.Door opening to:Conservatory - 3.93 x 1.66 (12'10" x 5'5") - Tiled floor, further kitchen units, plumbing for washing machine, windows and door to rear opening to rear garden.Stairs from hall rising to:First Floor Landing - Bedroom 1 - 4.69 x 3.33 (15'4" x 10'11") - Decorative fireplace, radiator, carpet, cupboard, window to front.Bedroom 2 - 3.33 x 3.14 (10'11" x 10'3") - Decorative fireplace, radiator, carpet, cupboard, window to rear.Shower Room - 2.89 x 1.96 (9'5" x 6'5") - Double shower cubicle, basin with mixer tap, low level wc, towel rail, storage cupboard, wall radiator, lino flooring, window to side.Separate Wc - Low level wc with basin above, lino flooring, window to rear.Outside - Garden - Patio area with borders, side access.Council Tax Band: - Council Tax Band - B - Eastbourne Borough Council.Broadband And Mobile Phone Checker: - For broadband and mobile phone information please see the following website: For Clarification: - We wish to inform prospective purchasers that we have prepared these sales particulars as a general guide. We have not carried out a detailed survey nor tested the services, appliances & specific fittings. Room sizes cannot be relied upon for carpets and furnishings.Viewing Arrangements: - All appointments are to be made through TAYLOR ENGLEY.Referencing And Holding Payments - * IMPORTANT * Please be advised that we will require a holding payment to the equivalent of one weeks rent prior to starting referencing. This will be held until the date of move in and will then be deducted from your final rent amount. If you decide not to proceed with the tenancy, provide false or misleading information, fail a right to rent check or fail to take reasonable steps to enter into a tenancy agreement, then we will retain the holding payment to cover costs incurred. If you require further clarification on the above, please do not hesitate to contact us on or email .BrochuresMelbourne Road, EastbourneBrochure
Location
Address
Melbourne Road, Eastbourne
City
Eastbourne
Features and Finishes
ENTRANCE HALL, LIVING ROOM, DINING ROOM, KITCHEN, CONSERVATORY, TWO BEDROOMS, SHOWER ROOM, SEPARATE, GARDEN
Legal Notice
Our comprehensive database is populated by our meticulous research and analysis of public data. MirrorRealEstate strives for accuracy and we make every effort to verify the information. However, MirrorRealEstate is not liable for the use or misuse of the site's information. The information displayed on MirrorRealEstate.com is for reference only.
