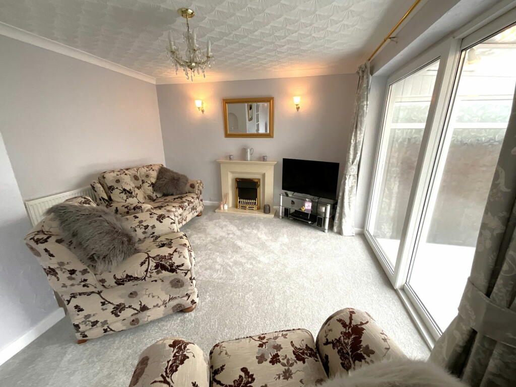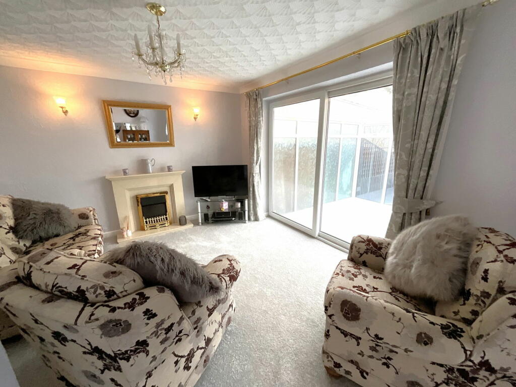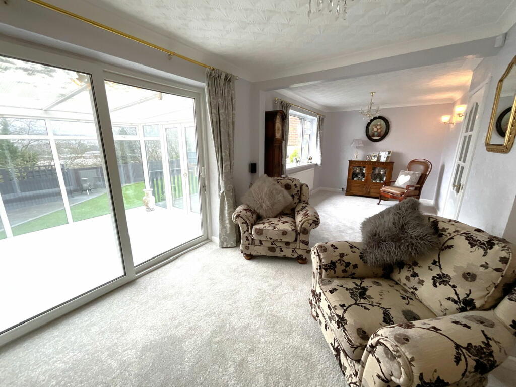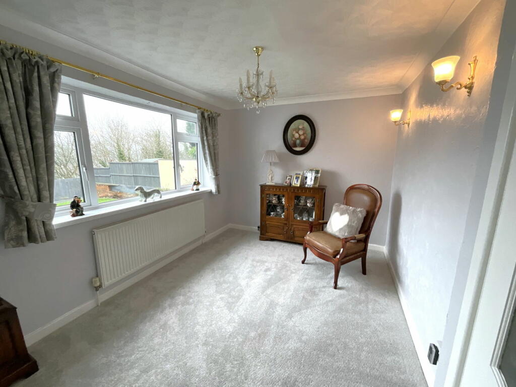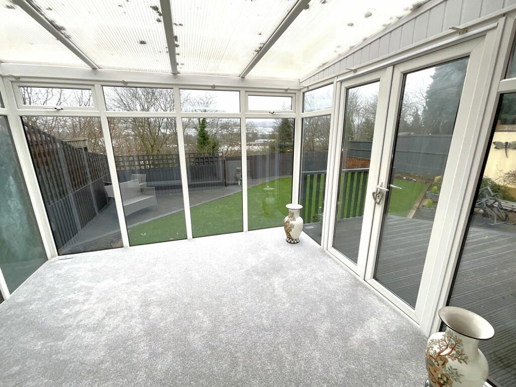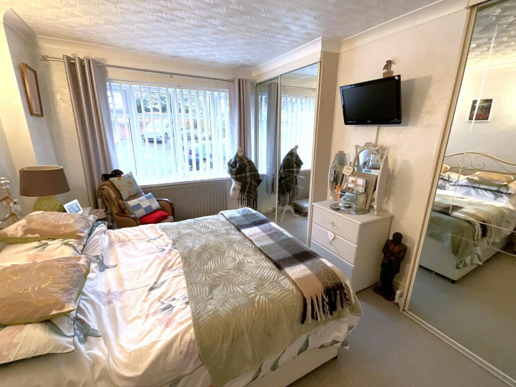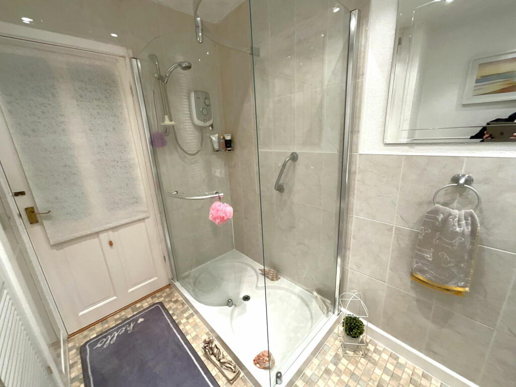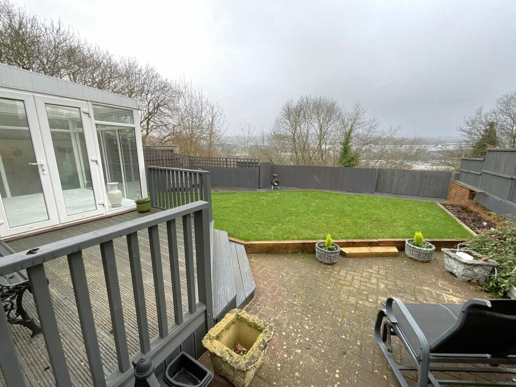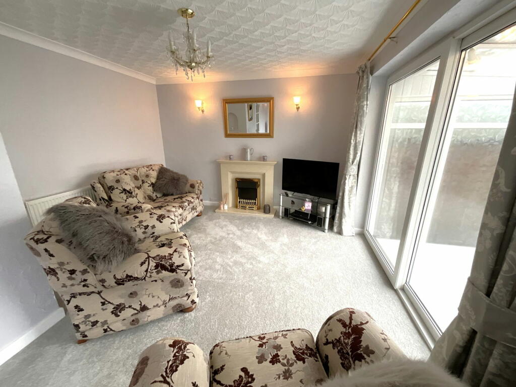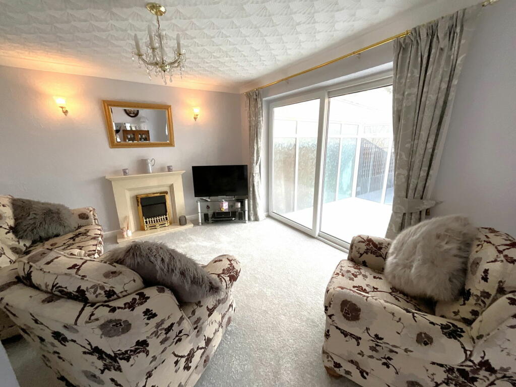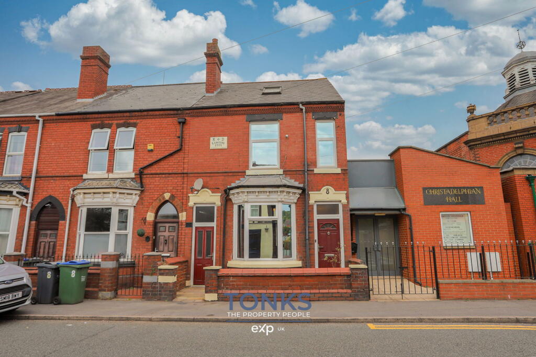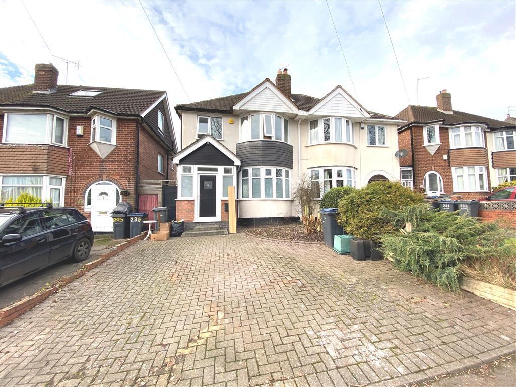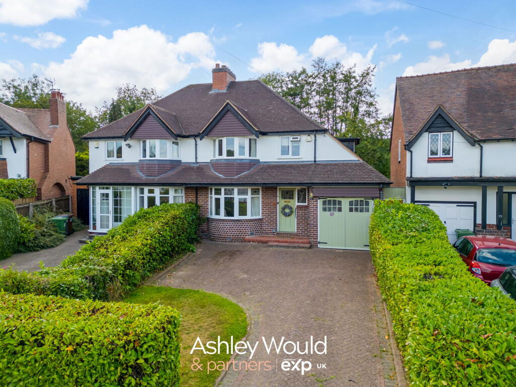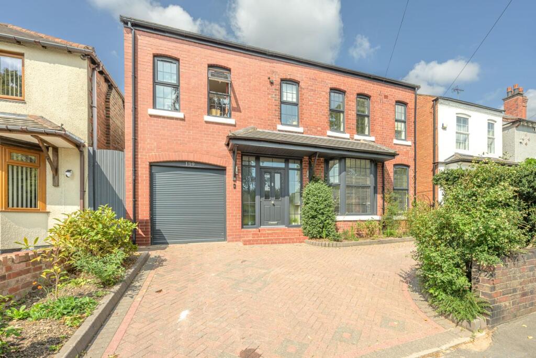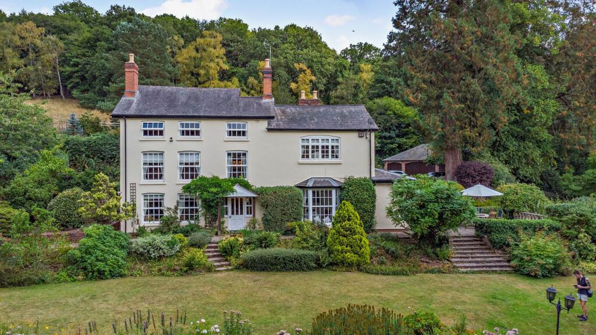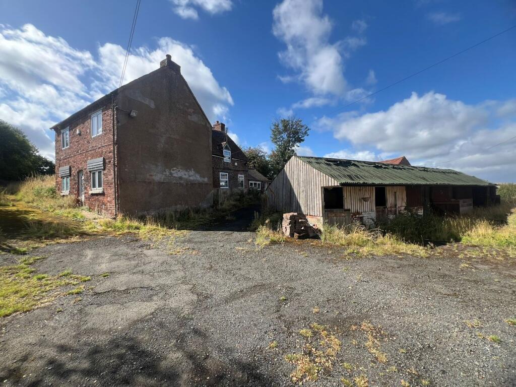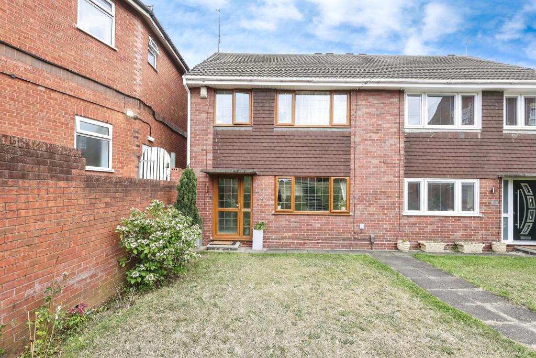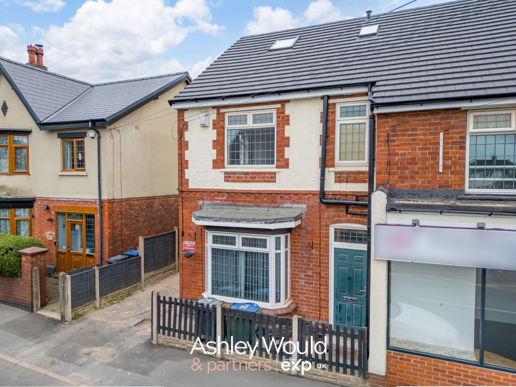Melbourne Road, Halesowen, B63 3NB
Property Details
Bedrooms
1
Bathrooms
1
Property Type
Semi-Detached Bungalow
Description
Property Details: • Type: Semi-Detached Bungalow • Tenure: N/A • Floor Area: N/A
Key Features: • Tree lined cul de sac position • Side garage with utility area • Attractive rear garden with further sloping embankment beyond • Good size L shaped living room with dining area • Fitted kitchen with oven, hob and dishwasher • Attractive shower room with shower having drying area • Double glazed conservatory • No upward chain • carpets, curtains, oven, hob and dishwasher included • Previously two bedrooms
Location: • Nearest Station: N/A • Distance to Station: N/A
Agent Information: • Address: 21, Hagley Road, Halesowen, B63 4PU
Full Description: Spacious one bedroom [ previously two bedrooms ] attractively presented and looked after semi detached BUNGALOW just into this convenient tree lined cul de sac. With gas central heating, PVC double glazing and NO UPWARD CHAIN early inspection recommended. Having wide block paved drive and GOOD SIZE GARAGE WITH UTILITY AREA comprises - Entrance Porch, Hall, Good size Living Room with Lounge and Dining Areas, attractive fitted Kitchen with oven, hob and dishwasher, Double glazed Conservatory, Double Bedroom with fitted wardrobes, Shower Room with walk in shower cubicle, Attractive main rear garden with further embankment at rear and outlook to trees. All main services connected. Tenure Freehold. Council Tax band C. EPC C - , Broadband/Mobile coverage:https//checker.ofcom.org.uk/en-gb/broadband-coverage. Construction, walls brick, tiled roof. Long term flood risk, rivers very low. surface water very low.Entrance lobbyHallCloakstore offLiving Room - 7.52m x 3.71m (24'8" x 12'2" narrowing to 9' 2")Being L shaped and having lounge and dining areas, sliding doors to the conservatory, fireplace with electric fire, wall lights and two ornamental ceiling lightDouble Glazed Conservatory - 3.23m x 3m (10'7" x 9'10")Kitchen - 3.1m x 3.1m (10'2" x 10'2")Attractively fitted, oven, hob and cooker hood, integral dishwasher, floor and wall cupboardsBedroom - 4.24m x 3.4m (13'11" x 11'2"into wardrobes)With good range of fitted wardrobesShower Room - 2.59m x 1.93m (8'6" x 6'4")Having walk in shower with drying area, hand basin and WC with cupboards beneath, Cupboard with central heating boilerGarage with Utility area - 6.1m x 2.72m (20'0" x 8'11")having sink, recess for washer and dryer, lighting and powerRear gardenhaving patio, decked area, lawn and embankment beyond. Outlooking to woodland.
Location
Address
Melbourne Road, Halesowen, B63 3NB
City
Halesowen
Features and Finishes
Tree lined cul de sac position, Side garage with utility area, Attractive rear garden with further sloping embankment beyond, Good size L shaped living room with dining area, Fitted kitchen with oven, hob and dishwasher, Attractive shower room with shower having drying area, Double glazed conservatory, No upward chain, carpets, curtains, oven, hob and dishwasher included, Previously two bedrooms
Legal Notice
Our comprehensive database is populated by our meticulous research and analysis of public data. MirrorRealEstate strives for accuracy and we make every effort to verify the information. However, MirrorRealEstate is not liable for the use or misuse of the site's information. The information displayed on MirrorRealEstate.com is for reference only.

