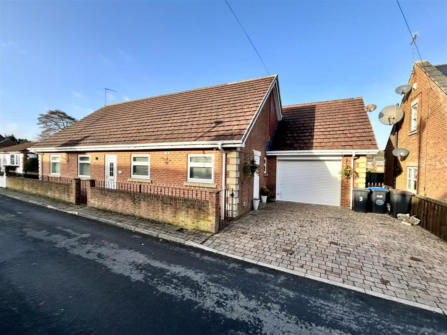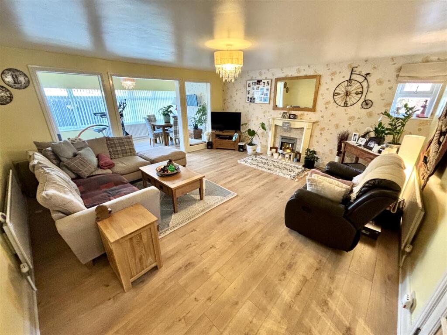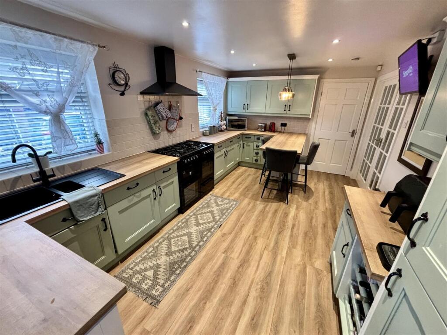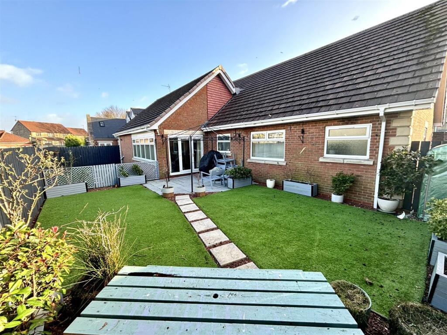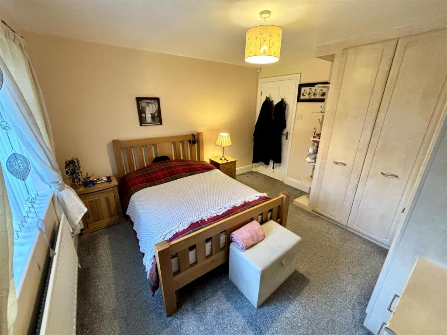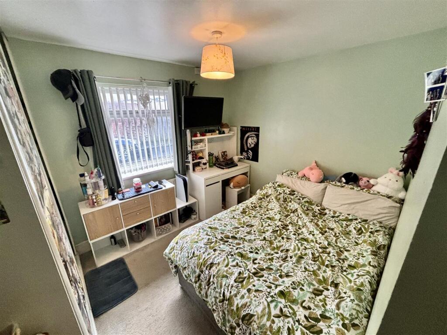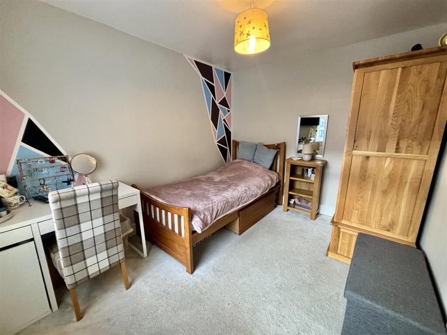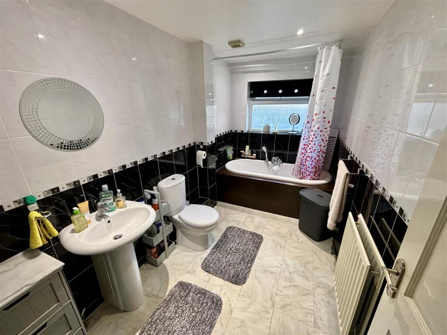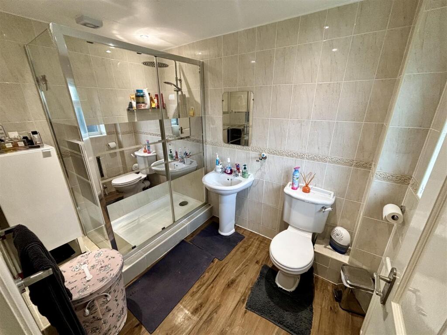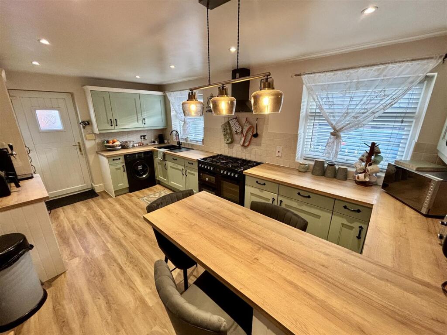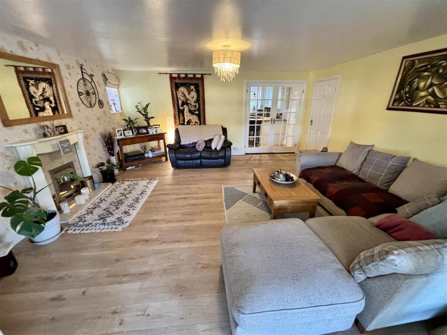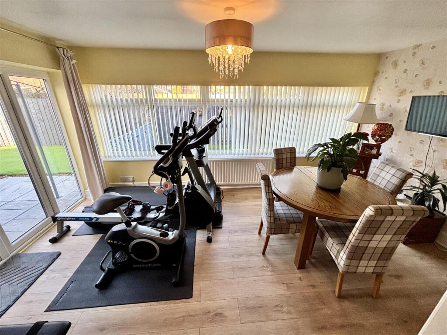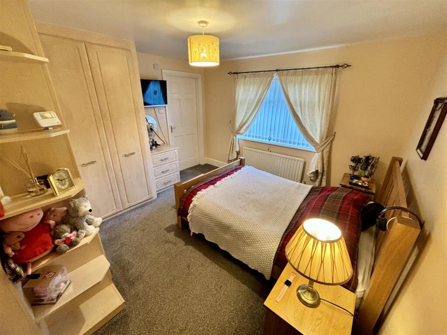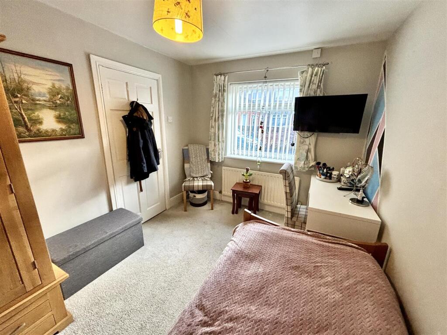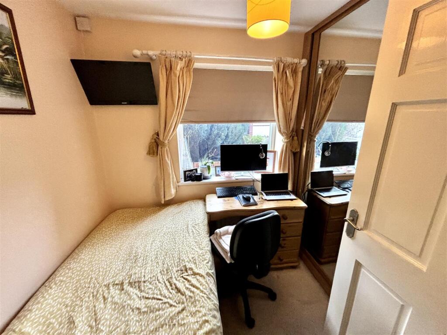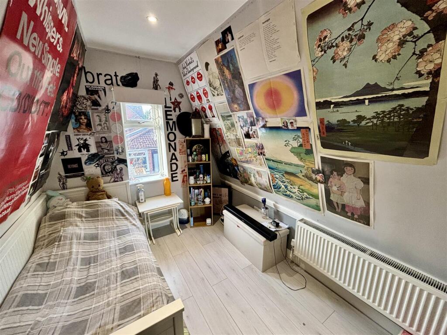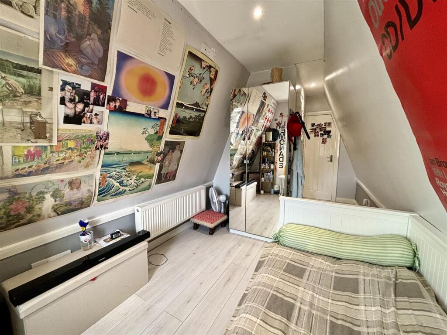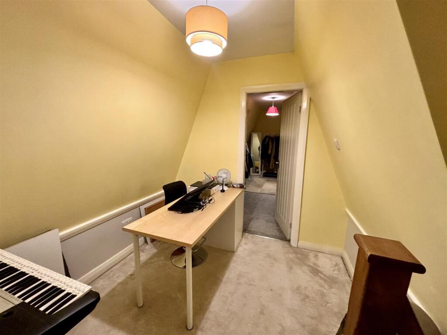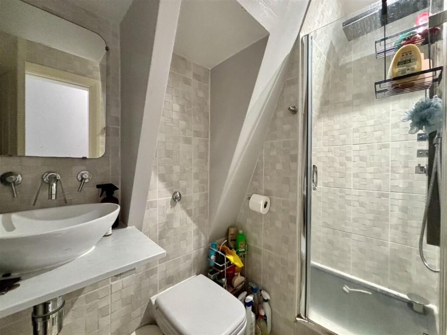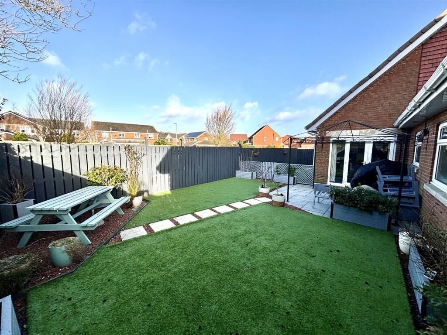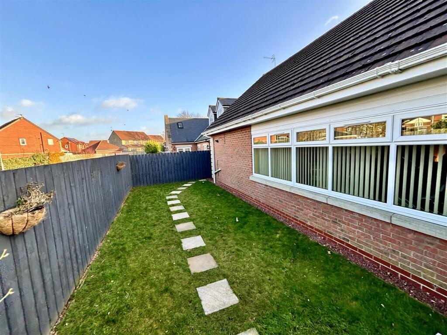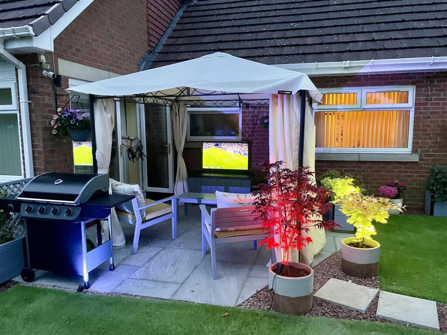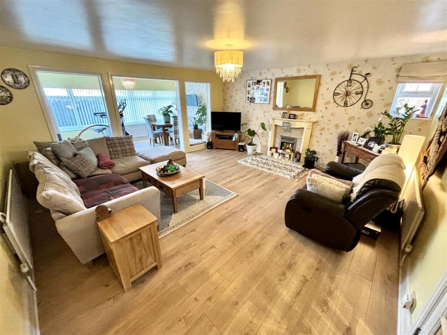Melrose Cottage, Langley Moor, Durham
Property Details
Bedrooms
4
Bathrooms
2
Property Type
Bungalow
Description
Property Details: • Type: Bungalow • Tenure: N/A • Floor Area: N/A
Key Features: • Large individually designed bungalow • Situated close to local amenities • Excellent road and public transport links • EPC RATING - C • Good degree of privacy to the rear garden • Four bedrooms • Two spacious reception rooms • Family kitchen with breakfast bar • Two loft rooms with shower room • Double garage and driveway
Location: • Nearest Station: N/A • Distance to Station: N/A
Agent Information: • Address: 1 Whitfield House St Johns Road Meadowfield DH7 8XL
Full Description: Available for sale with no chain involved, this individually designed bungalow offers spacious living accommodation, an enclosed garden which enjoys a good degree of privacy and large garage, all of which must be seen for full appreciation.Well presented and with some recently laid floorings, the floor plan comprises of a welcoming hallway, generously proportioned living room with feature fireplace opening through to a dining room which has french doors opening to the rear garden, comprehensively fitted kitchen with breakfast bar, master bedroom with ensuite shower room, two further double bedrooms, a well proportioned single bedroom and family bathroom. There is also a loft space with two rooms and further shower room. Externally there is a double driveway for off street parking leading to a large double garage with electric roller door. At the rear is an enclosed garden with recently laid patio, enjoying a good degree of privacy.The property is situated approximately two miles from Durham City with superb road links for commuting, regular public transport links, a wide range of local amenities on your doorstep and also falling within the catchment area for Durham Johnston Secondary School.Entrance Hall - Welcoming hallway entered via UPVC double glazed door. With laminate flooring, ample cloaks storage, radiator and access to the loft rooms.Living Room - 5.24 x 5.22 (17'2" x 17'1") - Spacious reception room with a UPVC double glazed window to the side, feature fireplace housing an electric fire, laminate flooring and radiator.Dining Room - 4.80 x 2.81 (15'8" x 9'2") - Open plan to the living room creating a lovely space for entertaining. Having a UPVC double glazed window to the rear, laminate flooring, radiator and UPVC double glazed french doors opening to the rear garden.Kitchen - 5.22 x 3.17 (17'1" x 10'4") - Comprehensively fitted with a range of wall and floor units having contrasting worktops and a breakfast bar, incorporating a sink and drainer unit with mixer tap, a range cooker with extractor over, fridge/freezer space and plumbing for a washing machine. Further features include two UPVC double glazed windows to the front, tiled splashbacks, laminate flooring, recessed spotlighting, double doors to the living room and a UPVC external door to the side.Bedroom One - 3.60 x 3.57 (11'9" x 11'8") - Generous double bedroom with a UPVC double glazed window to the rear, fitted wardrobes and a radiator.Ensuite - 2.84 x 1.94 (9'3" x 6'4") - Comprising of a double cubicle with mains fed shower, pedestal wash basin, WC, fully tiled walls, recessed spotlighting, extractor fan and UPVC double glazed opaque window the rear.Bedroom Two - 3.15 x 3.37 red to 2.61 (10'4" x 11'0" red to 8'6" - Double bedroom with a UPVC double glazed window to the front, fitted wardrobes and radiator.Bedroom Three - 3.38 x 2.63 (11'1" x 8'7") - Double bedroom with a UPVC double glazed window to the front and radiator.Bedroom Four - 2.63 x 1.97 (8'7" x 6'5") - Well proportioned single bedroom with a UPVC double glazed window to the side, fitted wardrobes and radiator.Bathroom/Wc - 3.57 x 1.89 (11'8" x 6'2") - Fitted with a bath with hand held mixer shower, pedestal wash basin and WC. Having fully tiled walls, recessed spotlighting, radiator, extractor fan and UPVC double glazed opaque window to the rear.Loft Space - A landing area leads to a two individual rooms, one with a UPVC double glazed window. There is also a shower room with cubicle, sink and WC.External - To the rear of the property is an enclosed garden which enjoys a good degree of privacy. There is a patio area which is perfect for outdoor living and a mixture of grass and artificial lawned areas. To the front of the property is a double driveway for off street parking.Double Garage - 6.98 x 3.95 (22'10" x 12'11") - Large double garage with electric roller door, hot and cold water taps, power and lighting, wall mounted combi gas central heating boiler and external door to the side. There is also a storage room at the back of the garage.BrochuresMelrose Cottage, Langley Moor, Durham
Location
Address
Melrose Cottage, Langley Moor, Durham
City
Cheyney University
Features and Finishes
Large individually designed bungalow, Situated close to local amenities, Excellent road and public transport links, EPC RATING - C, Good degree of privacy to the rear garden, Four bedrooms, Two spacious reception rooms, Family kitchen with breakfast bar, Two loft rooms with shower room, Double garage and driveway
Legal Notice
Our comprehensive database is populated by our meticulous research and analysis of public data. MirrorRealEstate strives for accuracy and we make every effort to verify the information. However, MirrorRealEstate is not liable for the use or misuse of the site's information. The information displayed on MirrorRealEstate.com is for reference only.
