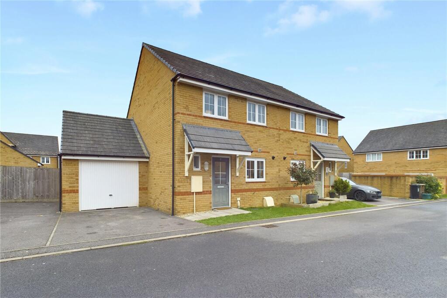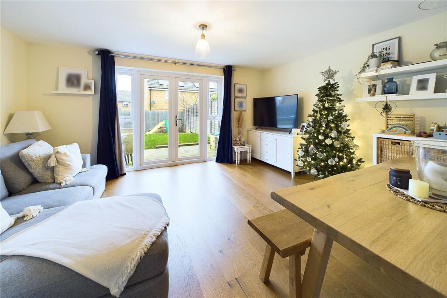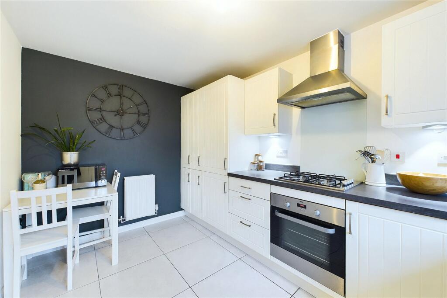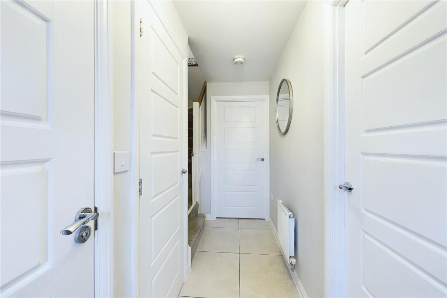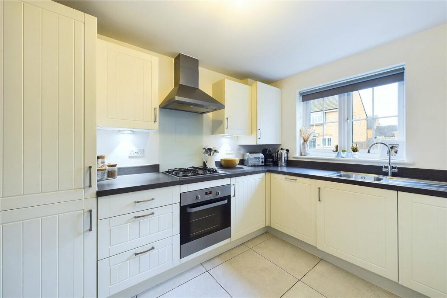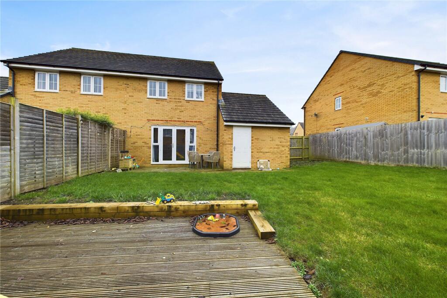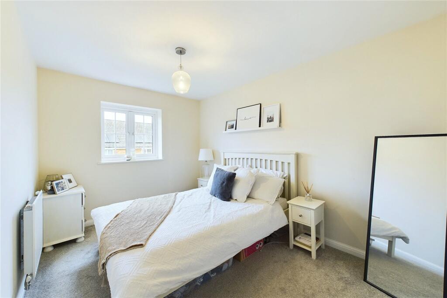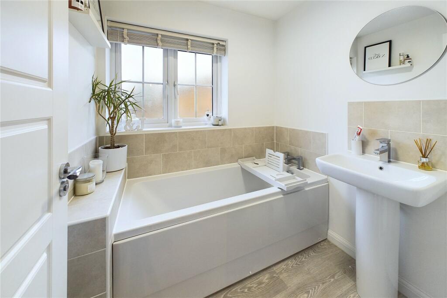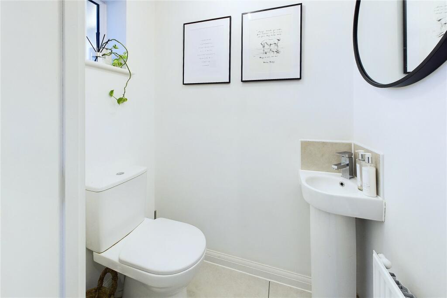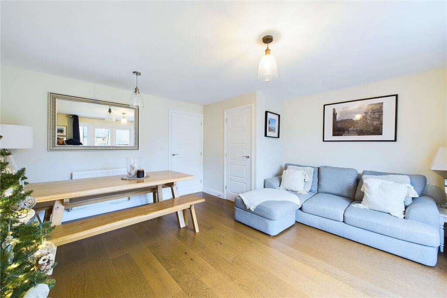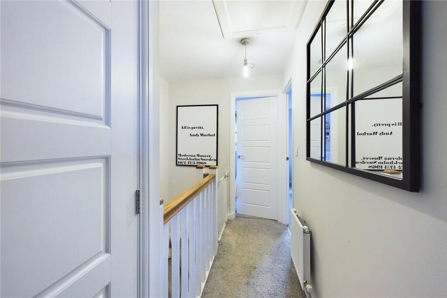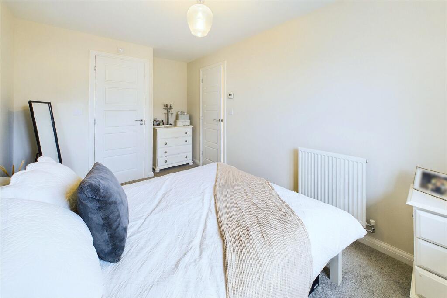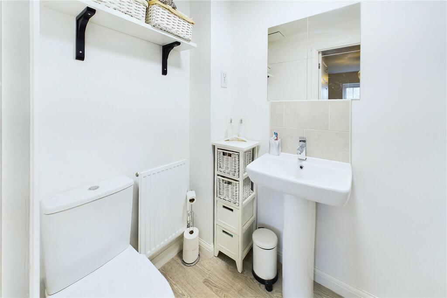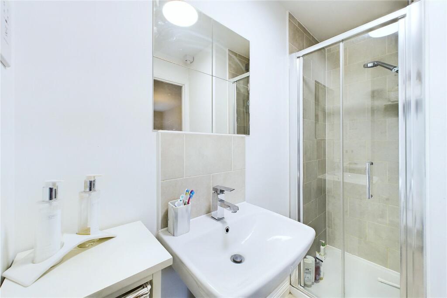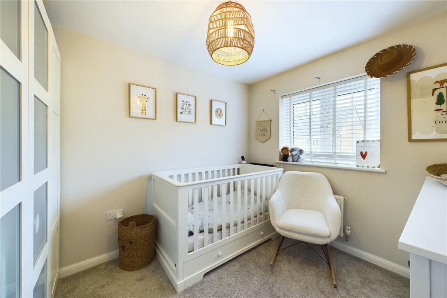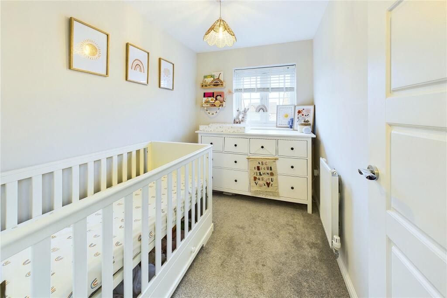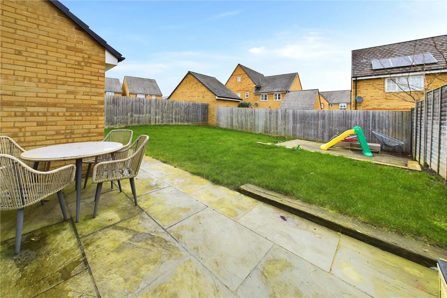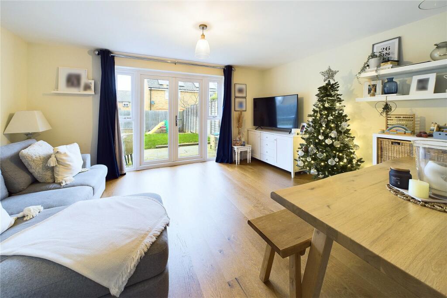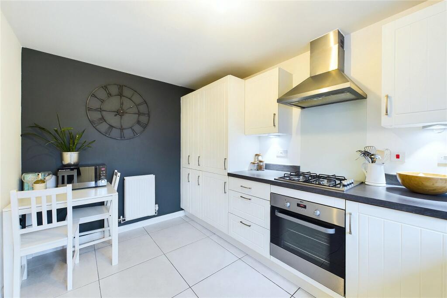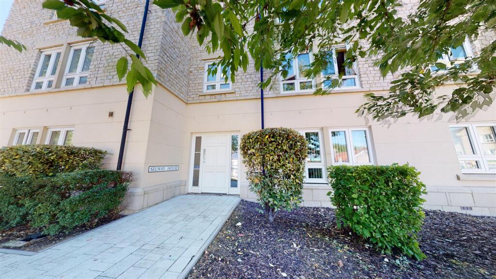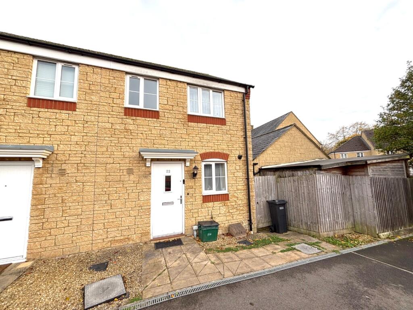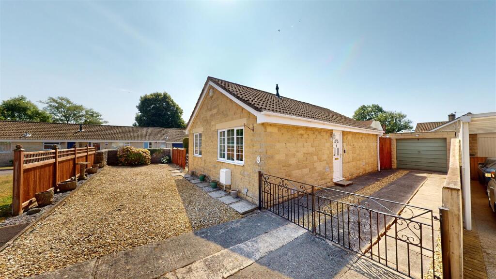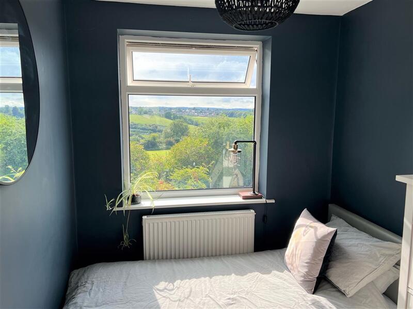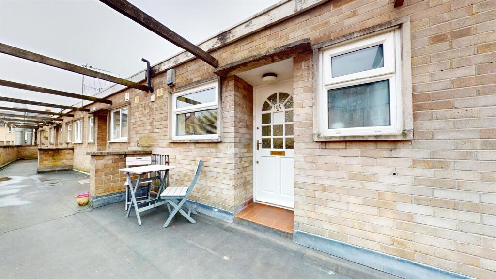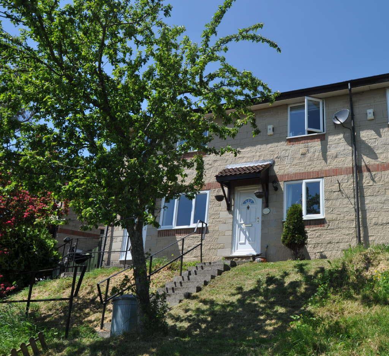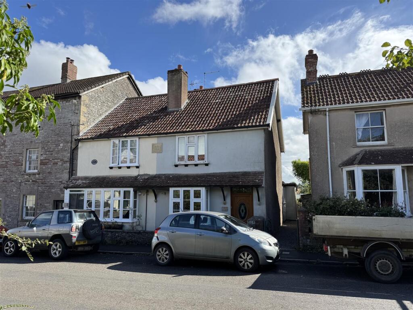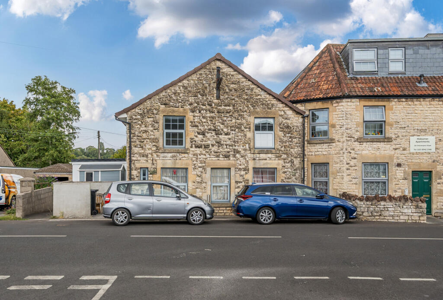Mendip Green, Midsomer Norton, Radstock, Somerset, BA3
Property Details
Bedrooms
3
Bathrooms
2
Property Type
Semi-Detached
Description
Property Details: • Type: Semi-Detached • Tenure: N/A • Floor Area: N/A
Key Features:
Location: • Nearest Station: N/A • Distance to Station: N/A
Agent Information: • Address: 78A High Street Midsomer Norton Radstock BA3 2DE
Full Description: This very tastefully presented semi detached home is situated on what must be one of the largest plots on this popular development. The light and airy accommodation is arranged over two floors and comprises on the ground floor a entrance hall, cloakroom/WC, a fitted kitchen/breakfast room and a sitting/dining room with French doors to the rear garden. On the first floor there are three bedrooms, an en-suite shower room and a family bathroom. Outside there is a fully enclosed rear garden that offers ample room to extend subject to the necessary planning consents being obtained. In addition to the above the property also benefits from having a good size garage attached at the side with a drive in front for one more car. An early internal viewing of this wonderful home is highly recommended. IMPORTANT NOTE TO POTENTIAL PURCHASERS & TENANTS: We endeavour to make our particulars accurate and reliable, however, they do not constitute or form part of an offer or any contract and none is to be relied upon as statements of representation or fact. The services, systems and appliances listed in this specification have not been tested by us and no guarantee as to their operating ability or efficiency is given. All photographs and measurements have been taken as a guide only and are not precise. Floor plans where included are not to scale and accuracy is not guaranteed. If you require clarification or further information on any points, please contact us, especially if you are traveling some distance to view. POTENTIAL PURCHASERS: Fixtures and fittings other than those mentioned are to be agreed with the seller. POTENTIAL TENANTS: All properties are available for a minimum length of time, with the exception of short term accommodation. Please contact the branch for details. A security deposit of at least one month’s rent is required. Rent is to be paid one month in advance. It is the tenant’s responsibility to insure any personal possessions. Payment of all utilities including water rates or metered supply and Council Tax is the responsibility of the tenant in most cases. QMI240332/2DescriptionThis very tastefully presented semi detached home is situated on what must be one of the largest plots on this popular development. The light and airy accommodation is arranged over two floors and comprises on the ground floor a entrance hall, cloakroom/WC, a fitted kitchen/breakfast room and a sitting/dining room with French doors to the rear garden. On the first floor there are three bedrooms, an en-suite shower room and a family bathroom. Outside there is a fully enclosed rear garden that offers ample room to extend subject to the necessary planning consents being obtained. In addition to the above the property also benefits from having a good size garage attached at the side with a drive in front for one more car. An early internal viewing of this wonderful home is highly recommended.DirectionsTurn left at the end of Midsomer Norton High Street onto Silver Street and then take the third turning on the left into Chartlton Road. At the T junction turn right onto Fosseway and then take the second exit at the roundabout onto Fosseway South. Take the second turning on the right into Beauchamp Avenue and then the fifth turning on the left into Mendip Green. Take the next turning on the right and the property can be found on the right hand side.Entrance HallDouble glazed composite door to entrance hall, tiled floor, single radiator, built in cupboard, return stairs to first floor landing.Cloakroom1.54m x 0.93mUPVC double glazed window to front, low level WC, pedestal wash hand basin, tiled splash backs, single radiator, extractor fan.Kitchen/Breakfast Room2.48m x 3.71mUPVC Double glazed window to front, base and wall units, rolled edge work surfaces, stainless steel single drainer sink unit, integrated dish washer, fridge/freezer and washing machine, double radiator, gas boiler supplying central heating an hot water.Sitting/Dining Room4.62m x 4.41mUPVC double glazed French doors to rear, two UPVC double glazed windows to rear, timber laminate floor, television point, two single radiators, under stairs cupboard.LandingSingle radiator, loft access, built in cupboard.Bedroom One2.62m x 3.64mUPVC double glazed window to rear, single radiator.En-Suite Shower RoomWhite low level WC, pedestal wash hand basin, shower cubical, tiled splash backs, single radiator, extractor fan.Bedroom Two2.61m x 3.14mUPVC double glazed window to front, single radiator.Bedroom Three1.9m x 2.72mUPVC double glazed window to rear, single radiator.Bathroom1.9m x 1.67mUPVC double glazed window to front, white panelled bath, pedestal wash hand basin, low level WC, tiled splash backs, double radiator, extractor fan.Front GardenOpen plan, mainly laid to lawn.Rear GardenEnclosed by fencing, mainly laid to lawn, paved and timber decked patio areas.DrivewayProviding off street parking for one car and leading to the attached garage.Garage6.26m x 3.34mUp and over door, power and lighting, service door to rear, attic storage, vented for tumble dryer.AGENTS NOTEThere is a management fee payable towards the upkeep of the development, please contact the agent for further details.BrochuresWeb DetailsFull Brochure PDF
Location
Address
Mendip Green, Midsomer Norton, Radstock, Somerset, BA3
City
Radstock
Legal Notice
Our comprehensive database is populated by our meticulous research and analysis of public data. MirrorRealEstate strives for accuracy and we make every effort to verify the information. However, MirrorRealEstate is not liable for the use or misuse of the site's information. The information displayed on MirrorRealEstate.com is for reference only.
