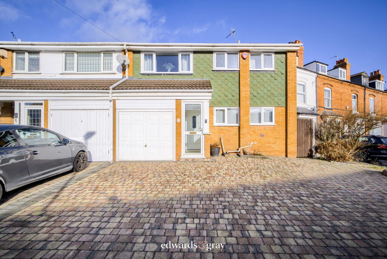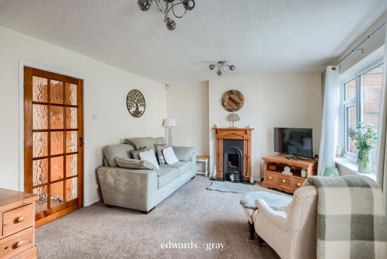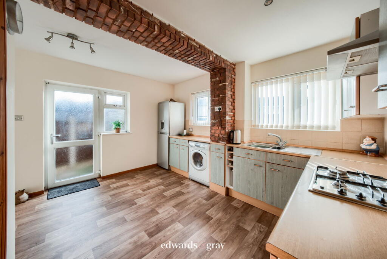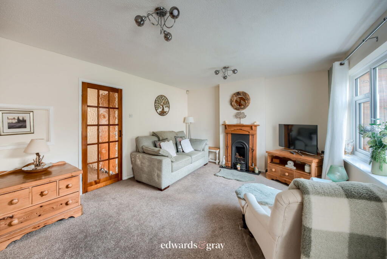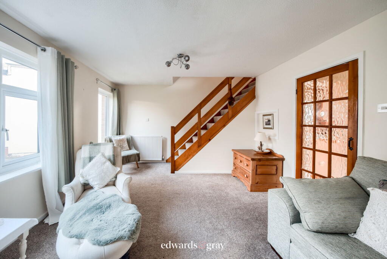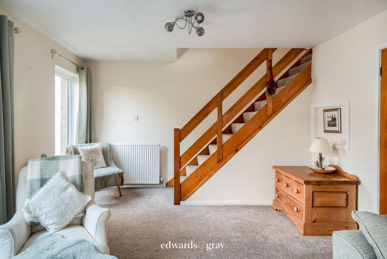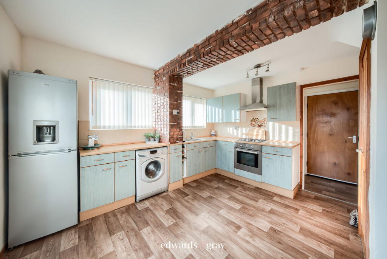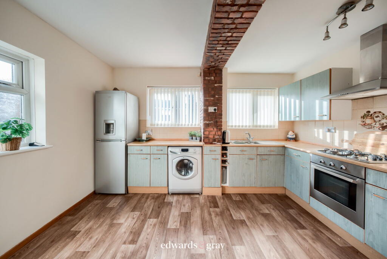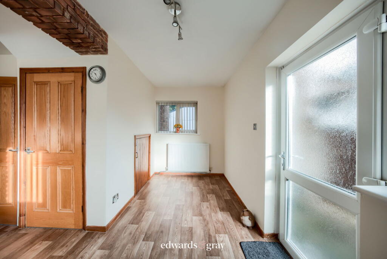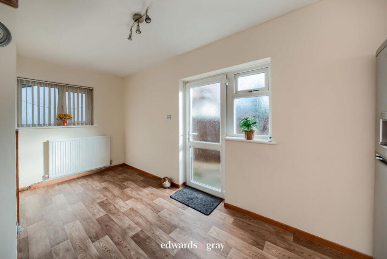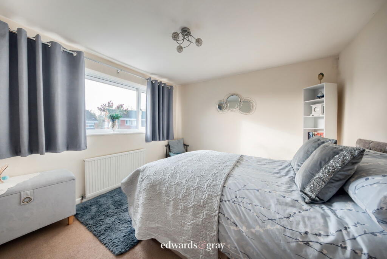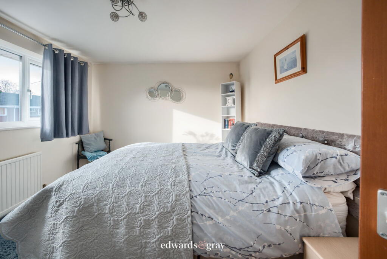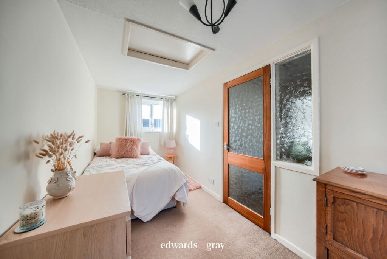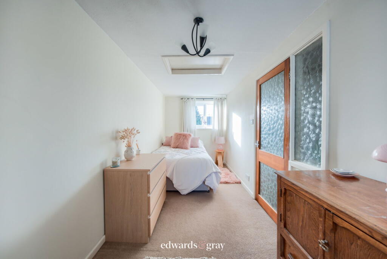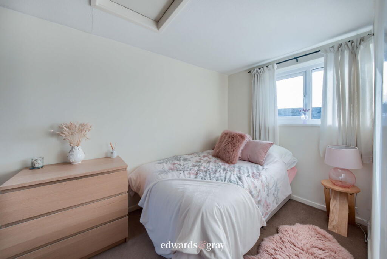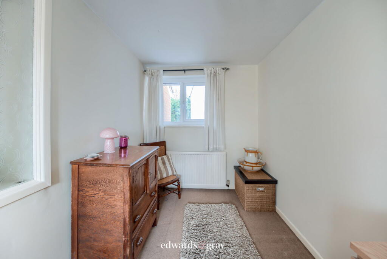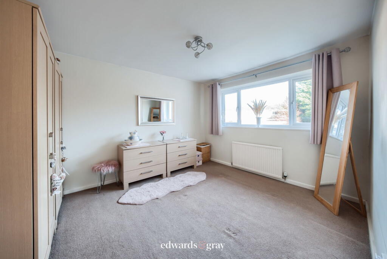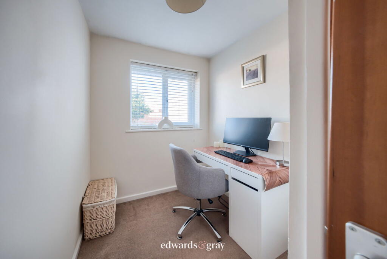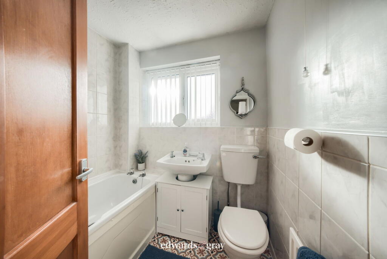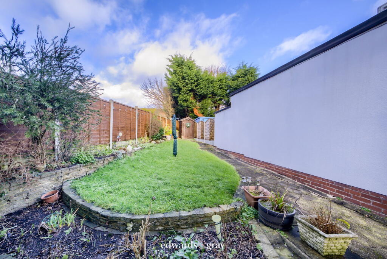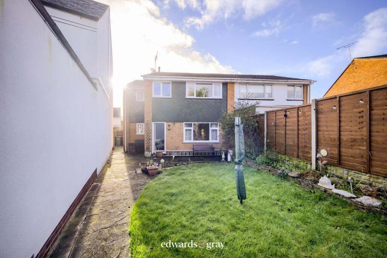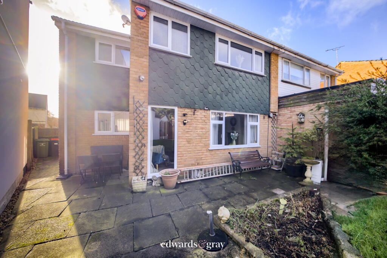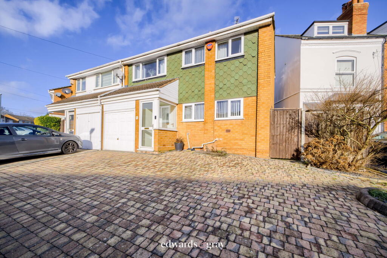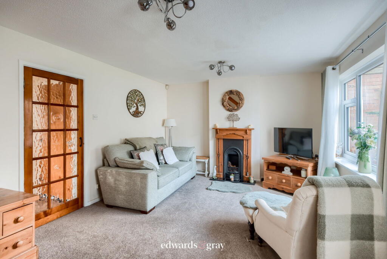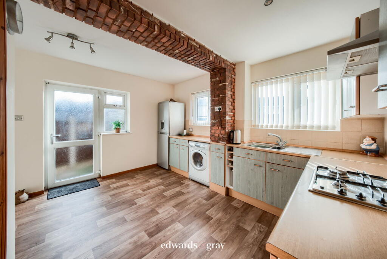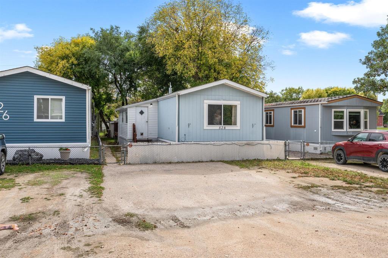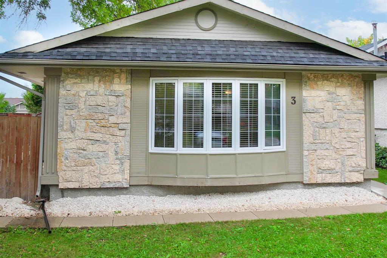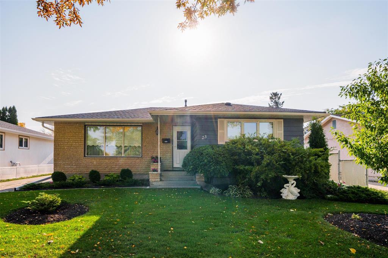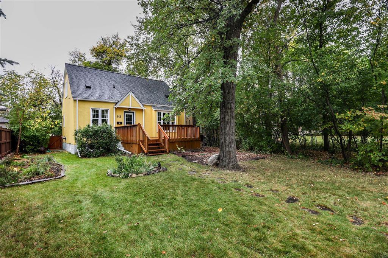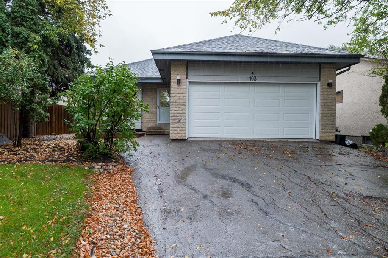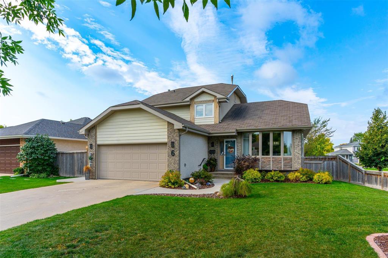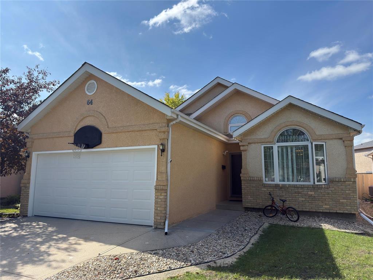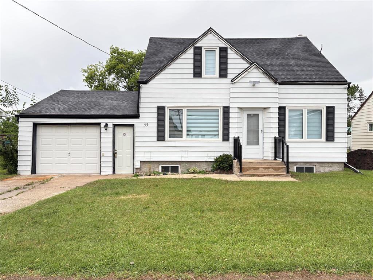Mercer Avenue, Water Orton, B46 1NQ
Property Details
Bedrooms
4
Bathrooms
1
Property Type
Semi-Detached
Description
Property Details: • Type: Semi-Detached • Tenure: N/A • Floor Area: N/A
Key Features: • Four Bedrooms • Spacious Lounge • Kitchen/Diner • Garage • Large Driveway • Sought After Location • Close to Local Amenities • Private Rear Garden
Location: • Nearest Station: N/A • Distance to Station: N/A
Agent Information: • Address: No.1 High Street, Coleshill, Birmingham, B46 1AY
Full Description: Edwards & Gray are excited to present to the market this perfect family home situated in the heart of Water Orton Village. Situated within walking distance to popular local schools, shops and amenities, as well as having easy access to the M6 and M42 motorway links. Water Orton Train Station is just a short distance away having direct transport links into Birmingham City Centre and beyond.The property compromises of kitchen/diner, lounge and garage to ground floor and four good sized bedrooms, family bathroom to the first floor. There is a private rear garden and off road parking for multiple vehicles. Internal viewing comes highly recommended.Entrance to the property is via a UPVC double glazed door leading into the porch which has wood effect flooring, double glazed window over looking side aspect and further door into:Hallway:Having wood effect flooring, ceiling light point and central heating radiator. Doors leading off to the following:Kitchen/ Dining Room 16'05" x 12'11"Having a range of fitted wall and base units with work surface over. Stainless steel sink and drainer with mixer tap over, tiled splash back, integrated oven with four ring gas hob and extractor hood over. Space for fridge/ freezer and plumbing for washing machine. Double glazed windows overlooking front, side and rear aspects, with door leading out to private rear enclosed garden. Ample space for dining table, two built in storage cupboards, ceiling light points and centrally heated radiator.Lounge 17'02" x 12'03"With carpet laid to floor, feature character fireplace, ceiling light point. Central heating radiator. Two UPVC double glazed windows overlooking rear aspect and staircase leading up to the first floor landing having access into the loft, and doors leading off to the following:Bedroom One 12'03" x 10'07"Having a double glazed window overlooking rear aspect, central heating radiator. Carpet laid to floor and ceiling light point.Bedroom Two 10'6" x 10'5"With central heating radiator, double glazed window overlooking front aspect, carpet laid to floor and ceiling light point.Bedroom Three 16'6" x 6'05"Double glazed dual aspect windows to front and rear. Carpet laid to floor, central heating radiator, fitted ceiling light point. Access to loft.Bedroom Four 8'11" x 6'02"Having central heating radiator, double glazed window over looking rear aspect. Carpet laid to floor and fitted ceiling light point.Bathroom 6'2" x 6'1"Fitted with a panelled bath having shower over, hand wash basin, low flush w.c. Half tiled to walls and central heating radiator. UPVC double glazed window over looking rear aspect.Garage 15'08" x 7'09"With ceiling light point, electric plug sockets and up and over door.Outside:Front: With a low maintenance block paved driveway accommodating off road parking for multiple vehicles, side access to rear garden.Rear: Mainly laid to law, fencing to the perimeter and paved pathway.Tenure: FreeholdCouncil Tax Band: CWhilst every effort has been taken to ensure that the details in this brochure are accurate and correct, all interested parties should satisfy themselves, by inspection or otherwise as to the accuracy of the description and the floorplan shown. Any fixtures and fittings listed must be assumed as not included in the sale unless specified. We have not tested any appliances, or services and cannot guarantee they will be in working order.
Location
Address
Mercer Avenue, Water Orton, B46 1NQ
City
Water Orton
Features and Finishes
Four Bedrooms, Spacious Lounge, Kitchen/Diner, Garage, Large Driveway, Sought After Location, Close to Local Amenities, Private Rear Garden
Legal Notice
Our comprehensive database is populated by our meticulous research and analysis of public data. MirrorRealEstate strives for accuracy and we make every effort to verify the information. However, MirrorRealEstate is not liable for the use or misuse of the site's information. The information displayed on MirrorRealEstate.com is for reference only.
