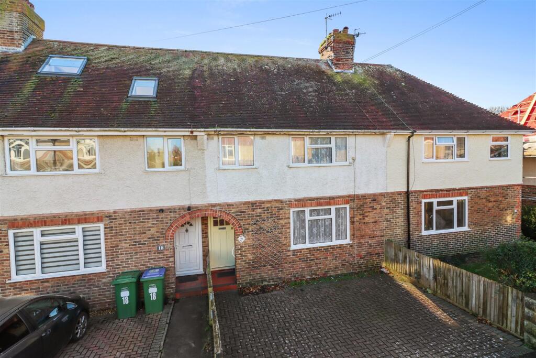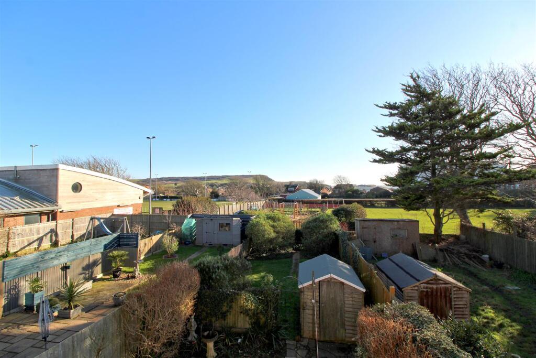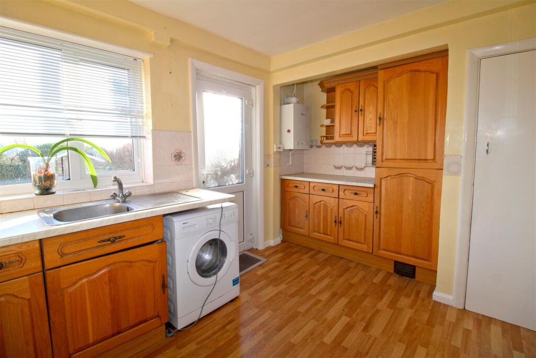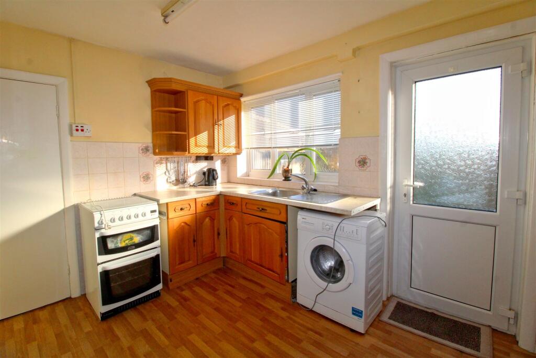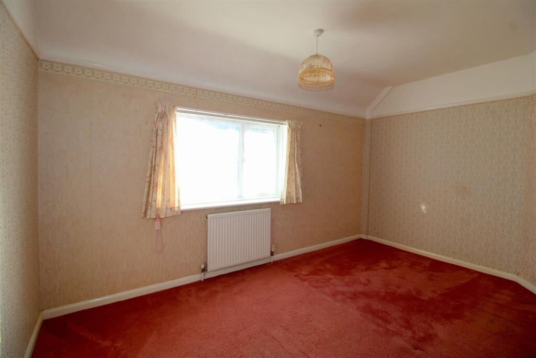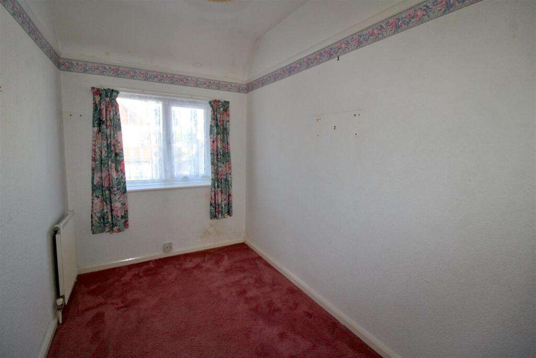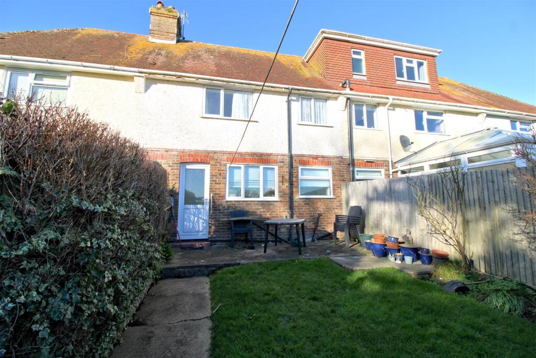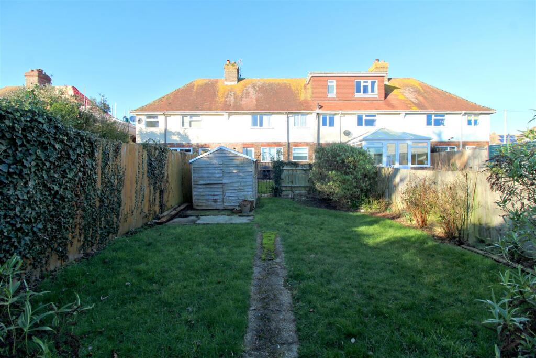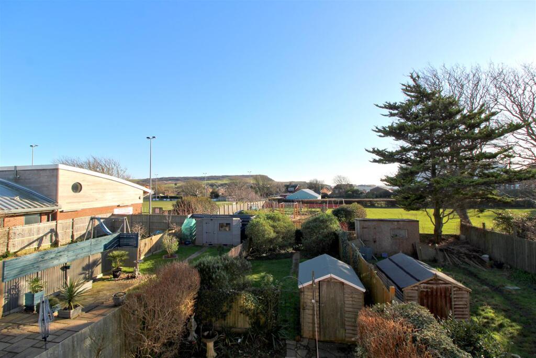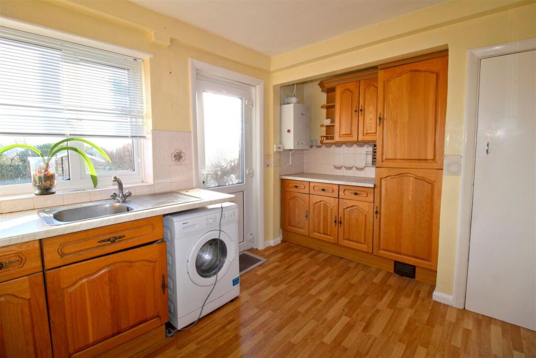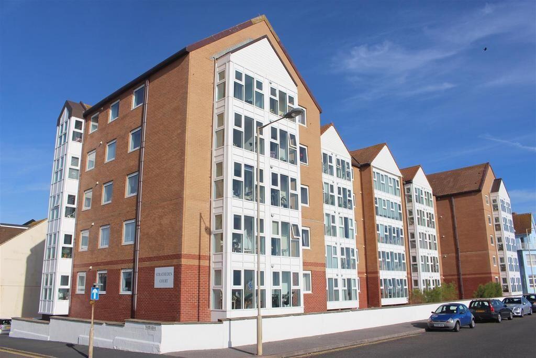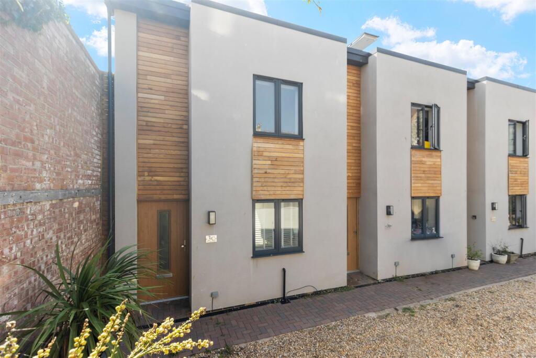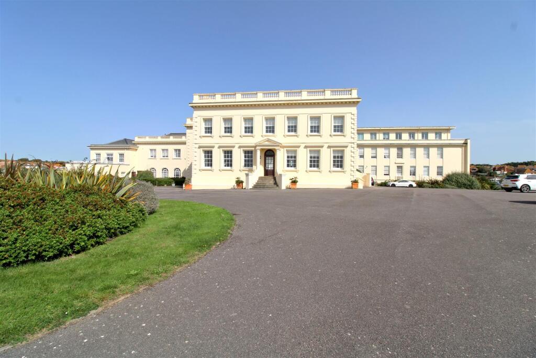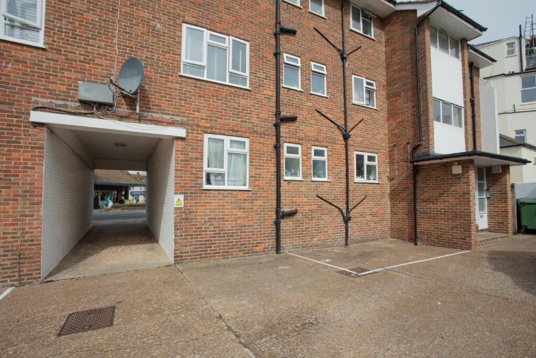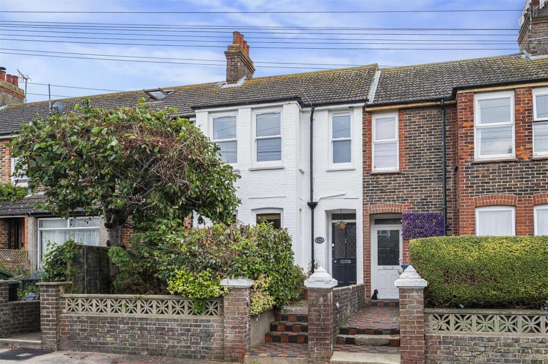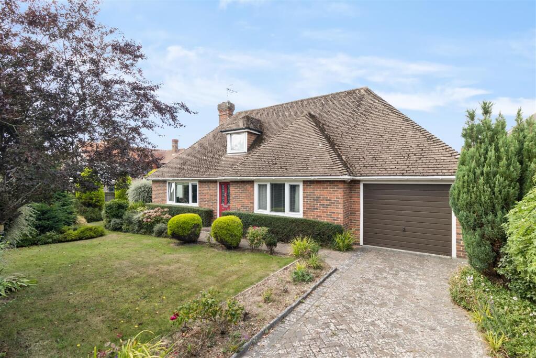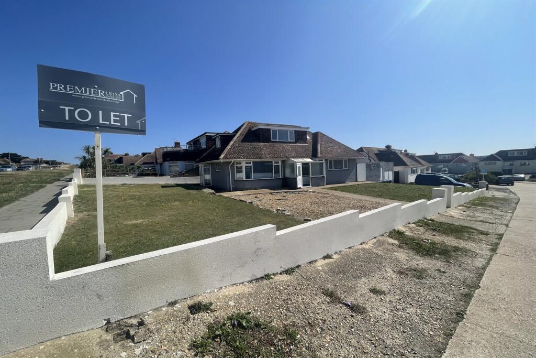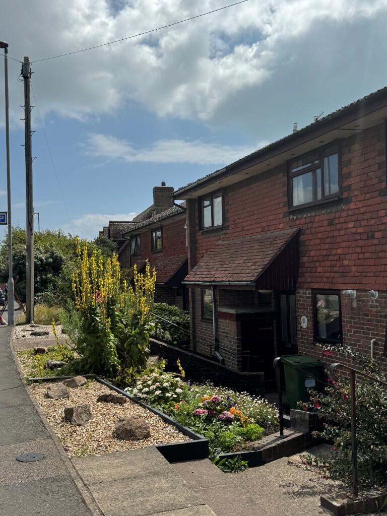Mercread Road, Seaford
Property Details
Bedrooms
3
Bathrooms
1
Property Type
Semi-Detached
Description
Property Details: • Type: Semi-Detached • Tenure: N/A • Floor Area: N/A
Key Features: • Three bedroom mid-terrace detached house • Off road parking for two vehicles • Southerly aspect rear garden • Bedroom two benefiting from far reaching views over The Crouch to Seaford Head and sea. • Sitting room • Kitchen • Ground floor bathroom • Gas fired central heating • Located approximately a third of a mile from Seaford railway station and bus routes operating between Brighton and Eastbourne
Location: • Nearest Station: N/A • Distance to Station: N/A
Agent Information: • Address: 20-21 Clinton Place Seaford BN25 1NP
Full Description: A mid-terrace house conveniently situated for local amenities and travel links, benefiting from majority uPVC double glazing, gas-fired central heating, and a southerly aspect rear garden.Seaford offers an uncommercialised seafront, parks, two golf courses, a choice of excellent primary schools, and an Ofsted-rated 'Outstanding' secondary school. The town also benefits from a railway station with direct links to London Victoria and bus routes connecting Brighton and Eastbourne.The accommodation comprises an entrance hallway, sitting room, kitchen, and bathroom. On the first floor, there are three bedrooms, with bedroom two enjoying far-reaching views over The Crouch towards Seaford Head and the sea.The property is being sold with vacant possession and no onward chain.Ground Floor - ENTRANCE HALLWooden entrance door with single glazing. Elevated cupboard housing electric meter and consumer unit. Radiator. Stairs to first floor and under stairs store cupboard with gas meter. SITTING ROOMDouble glazed window to front. Radiator. Hatch to:KITCHENWall and base units. Work top with inset sink and drainer. Integrated fridge and freezer. Space for cooker and washing machine. Wall mounted Worcester-Bosch gas boiler. Radiator. Linen cupboard with hot water cylinder. Double glazed window and door to rear garden. Tiled splash back. BARTHOOMWhite suite comprising bath with shower attachment and restricted height above, wash basin set into vanity unit and close coupled wc. Part tiled walls. Double glazed window to rear. Towel rail.First Floor - LANDINGHatch to loft. Radiator. Double glazed window with far reaching views over The Crouch to Seaford Head and sea. BEDROOM ONEDouble glazed window to front. Radiator.BEDROOM TWODouble glazed window with far reaching views over The Crouch to Seaford Head and sea. Radiator.BEDROOM THREEDouble glazed window to front. Radiator.Outside - FRONTBrick paved off road parking for two vehicles. SOUTHERLY ASPECT REAR GARDENPart patio and part laid to lawn. Gate to further lawn with shrub and hedge planting.Disclaimer - Measurements: These approximate room sizes are only intended as general guidance. You must verify the dimensions carefully before ordering carpets or any built in furniture.BrochuresMercread Road, SeafordEPCBrochure
Location
Address
Mercread Road, Seaford
City
Seaford
Features and Finishes
Three bedroom mid-terrace detached house, Off road parking for two vehicles, Southerly aspect rear garden, Bedroom two benefiting from far reaching views over The Crouch to Seaford Head and sea., Sitting room, Kitchen, Ground floor bathroom, Gas fired central heating, Located approximately a third of a mile from Seaford railway station and bus routes operating between Brighton and Eastbourne
Legal Notice
Our comprehensive database is populated by our meticulous research and analysis of public data. MirrorRealEstate strives for accuracy and we make every effort to verify the information. However, MirrorRealEstate is not liable for the use or misuse of the site's information. The information displayed on MirrorRealEstate.com is for reference only.
