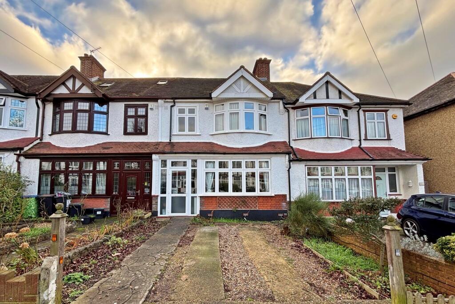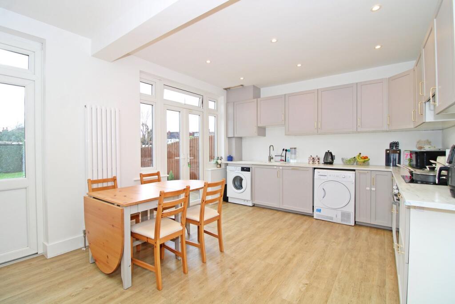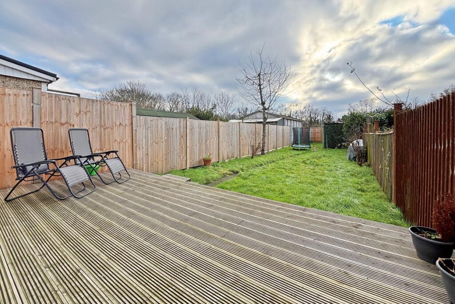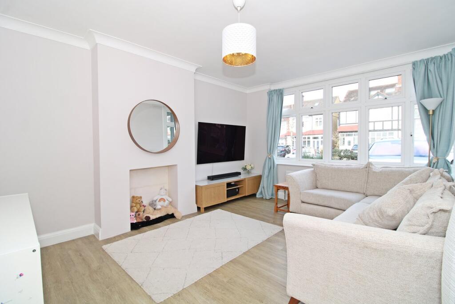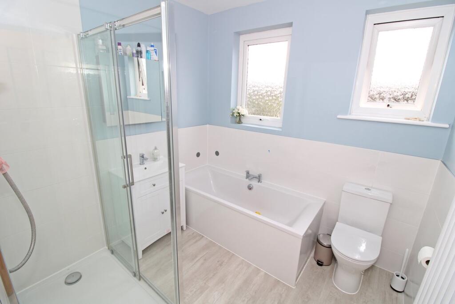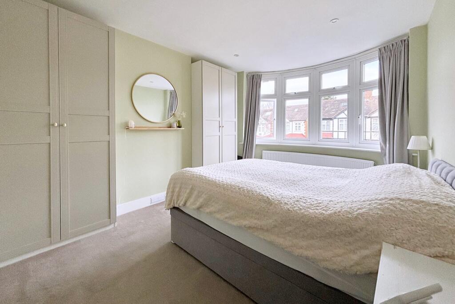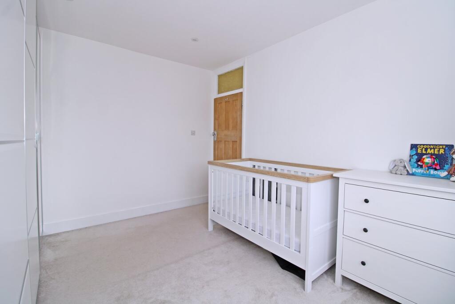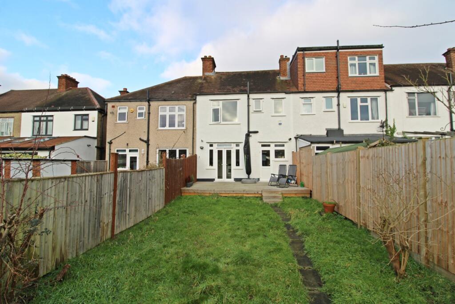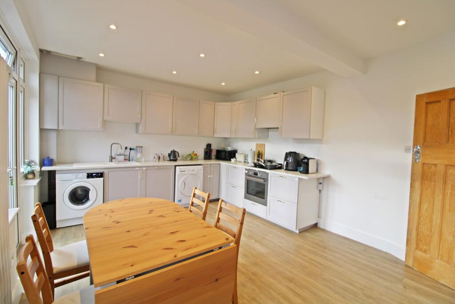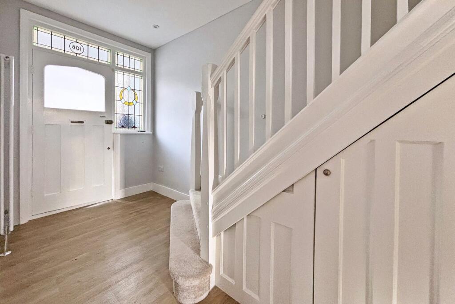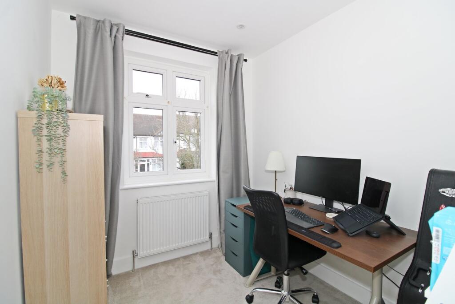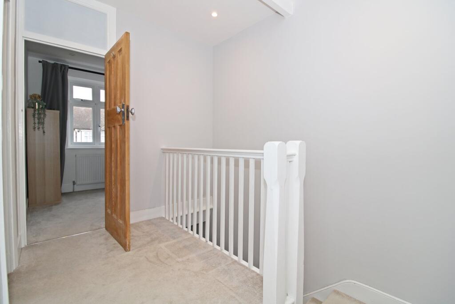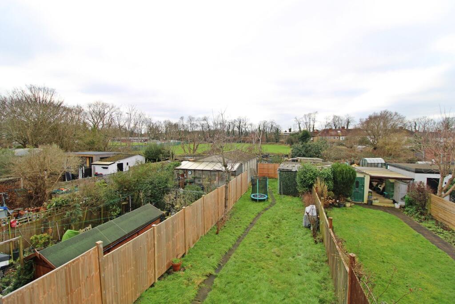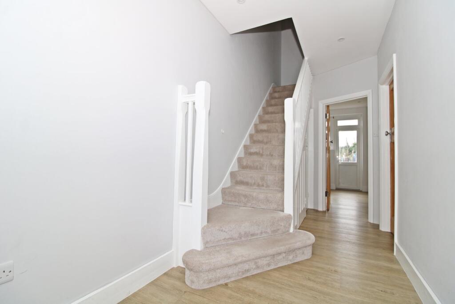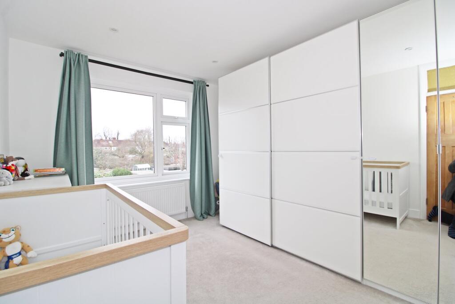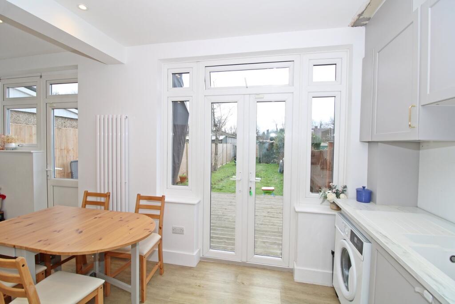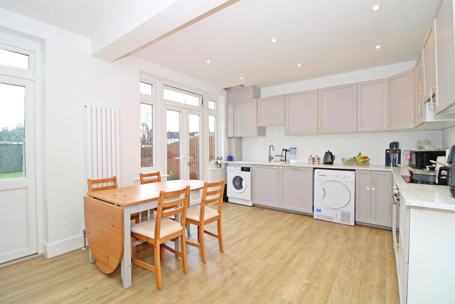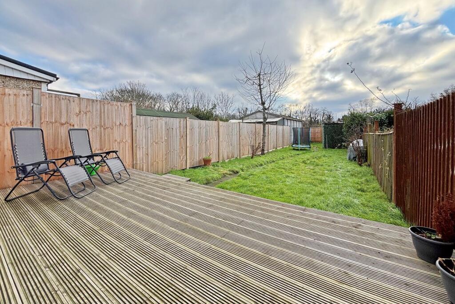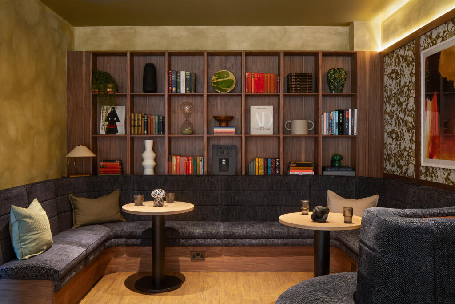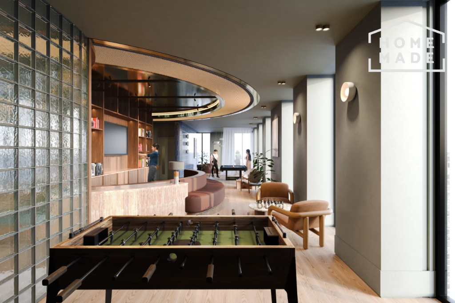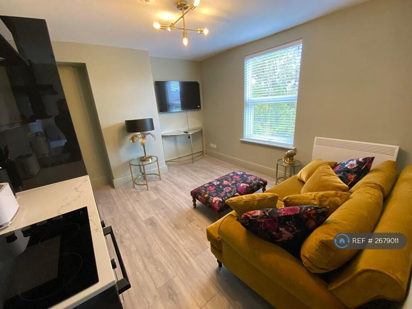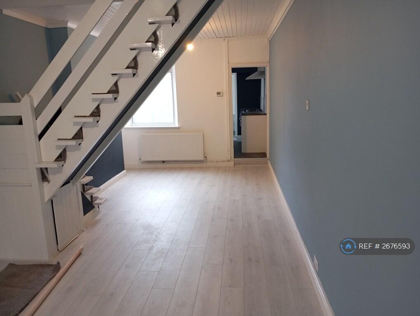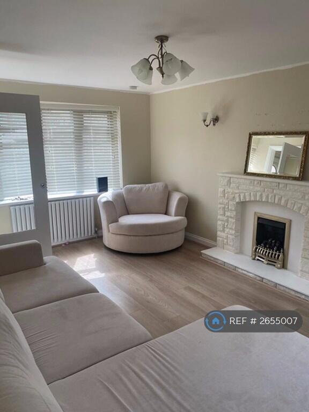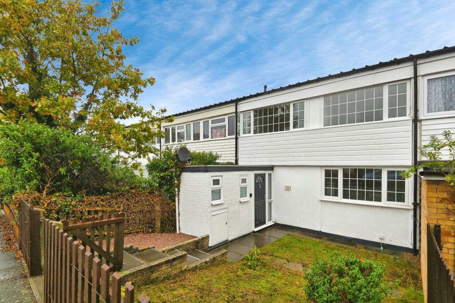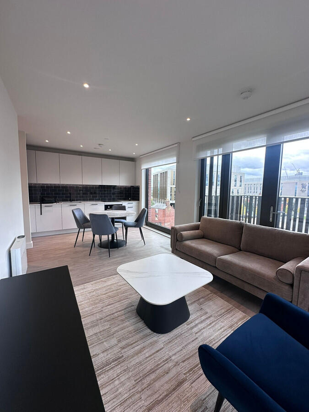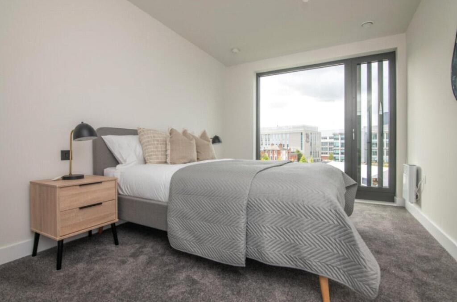Merlin Grove, Beckenham, BR3
Property Details
Bedrooms
3
Bathrooms
1
Property Type
Terraced
Description
Property Details: • Type: Terraced • Tenure: N/A • Floor Area: N/A
Key Features: • Recently refurbished and modernised • Popular location for good local schools • Attractive hall with downstairs cloakroom • Sitting room with wood finish flooring • Generous open plan kitchen/dining room • Three bedrooms and updated bathroom • Southerly facing garden with decking • Views to playing fields beyond garden
Location: • Nearest Station: N/A • Distance to Station: N/A
Agent Information: • Address: 104 Wickham Road, Beckenham, BR3 6QH
Full Description: Extensively refurbished and modernised in recent years with ENERGY EFFICIENCY RATING C, this three bedroom terraced home now provides great accommodation in this sought after location. Wood finish flooring to ground floor continuing from entrance hall to bright and spacious sitting room and open plan kitchen/dining room at rear. The garden enjoys the best of the sunshine with southerly aspect and has a decking with doors out from the kitchen/dining room. Upstairs the property has three bedrooms and a re-fitted bathroom including bath and separate shower cubicle. Bedroom 3 is currently used as a study and as part of the updates a downstairs cloakroom has been created off the hall. A great home to enjoy with scope (STPP) for a rear extension or loft conversion in the future.In a popular area with comparatively little passing traffic, this property is well located for a good number of schools including Langley Park Secondary and Primary, Unicorn, Marian Vian Primary, Harris Academy and Eden Park High in Balmoral Avenue. Eden Park station provides train services to London Bridge, Waterloo, Charing Cross, Cannon Street and DLR connection at Lewisham. The David Lloyd sports club is situated almost opposite the end of the road on Stanhope Grove and local shops are available at Elmers End, Upper Elmers End Road or by the Park Langley roundabout.Enclosed Porchdouble glazed window and door, quarry tiled floorEntrance Hall4.36m max x 1.82m (14'4 x 6'0) includes cupboard beneath stairs, upright radiator, wood finish flooringCloakroomwhite low level wc, corner wash basin with mixer tap having cupboard beneath, wall tiling, wood finish flooringSitting Room4.53m x 3.75m max (14'10 x 12'4) wood finish flooring, radiator, double glazed window to front with side return to porchKitchen/Dining Room5.7m max x 3.73m max (18'8 x 12'3) re-appointed and updated with base cupboards and large drawers beneath extensive work surfaces, inset 1½ bowl sink with mixer tap, cooker hood above touch control Induction hob with electric oven beneath, integrated dishwasher plus space for washing machine and tumble dryer, eye level cupboards including cupboard concealing Vaillant wall mounted gas boiler, wood finish flooring extending to DINING AREA with ample space for table and chairs, upright radiator, double glazed windows and two doors to gardenLanding2.77m x 2.46m max (9'1 x 8'1) includes stairs, hatch with ladder to part boarded loftBedroom 14.24m max x 3.4m max (13'11 x 11'2) includes pair of fitted double wardrobes, radiator set into wide bay with double glazed windows to frontBedroom 23.73m x 3.13m (12'3 x 10'3) large wardrobe, radiator beneath large double glazed window to rear with views over garden and playing fields beyondBedroom 32.38m x 2.22m (7'10 x 7'3) radiator beneath double glazed window to frontLarge Bathroom2.46m x 2.27m (8'1 x 7'5) re-appointed with large white panelled bath having central mixer taps, tiled shower with Aqualisa controls and sliding door, white low level wc, wash basin with mixer tap having double cupboard beneath, wall tiling, upright radiator, wood finish flooring, double glazed windows to rearFront Gardenoff road parking, borders and path to front doorRear Gardenabout 25m (82ft) full width decking, security light and water tap, then laid to lawn with path to far end, established shrubs, pedestrian gate to rear access beyond garageGarage6.1m x 2.34m (20'0 x 7'8) approached via rear access, door to garden, roof requires repair/replacementCouncil TaxLondon Borough of Bromley - Band CBrochuresBrochure 1Brochure 2
Location
Address
Merlin Grove, Beckenham, BR3
City
London
Features and Finishes
Recently refurbished and modernised, Popular location for good local schools, Attractive hall with downstairs cloakroom, Sitting room with wood finish flooring, Generous open plan kitchen/dining room, Three bedrooms and updated bathroom, Southerly facing garden with decking, Views to playing fields beyond garden
Legal Notice
Our comprehensive database is populated by our meticulous research and analysis of public data. MirrorRealEstate strives for accuracy and we make every effort to verify the information. However, MirrorRealEstate is not liable for the use or misuse of the site's information. The information displayed on MirrorRealEstate.com is for reference only.
