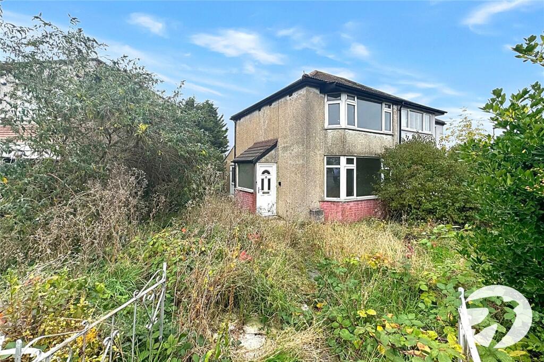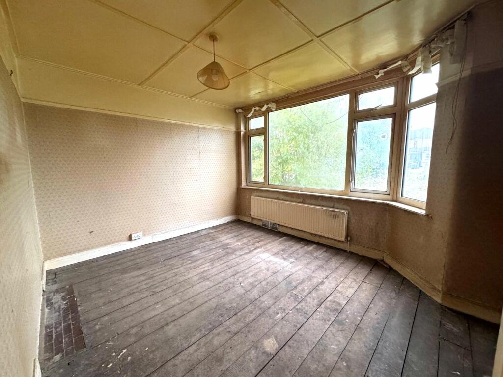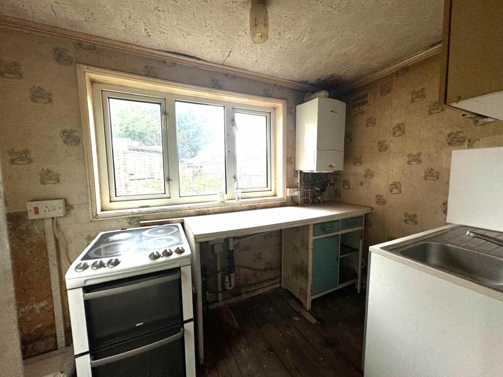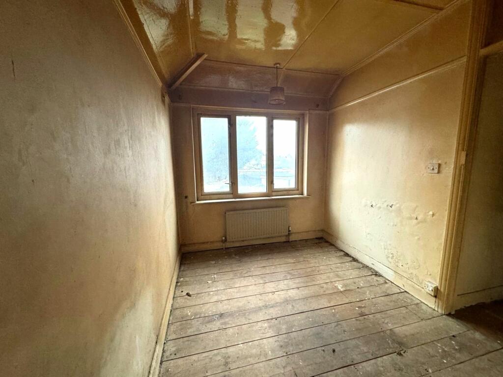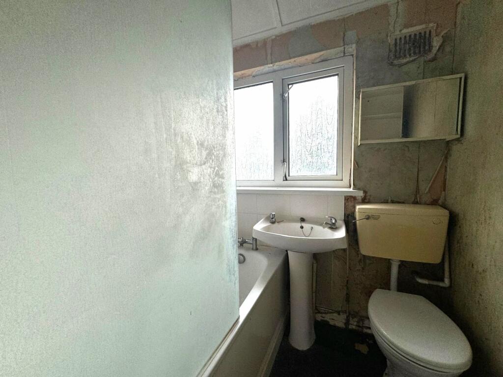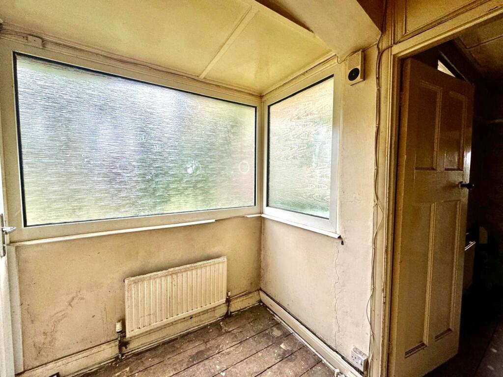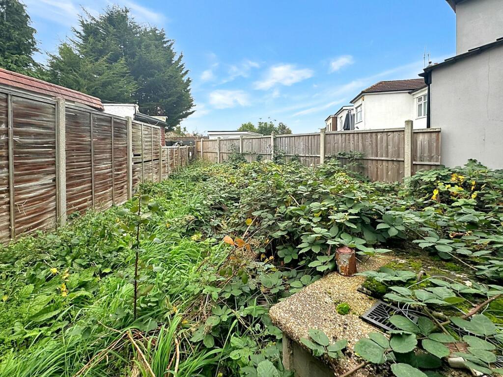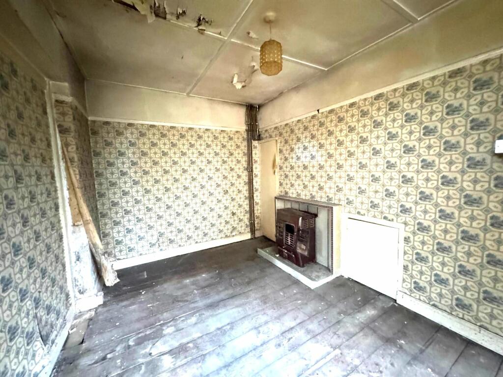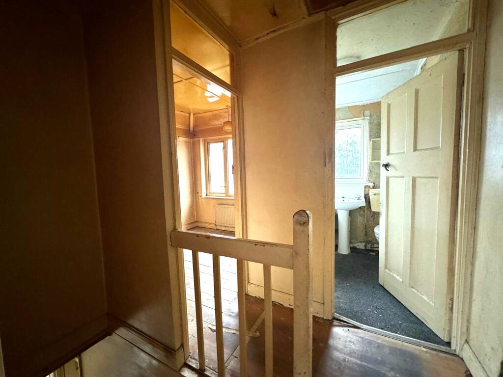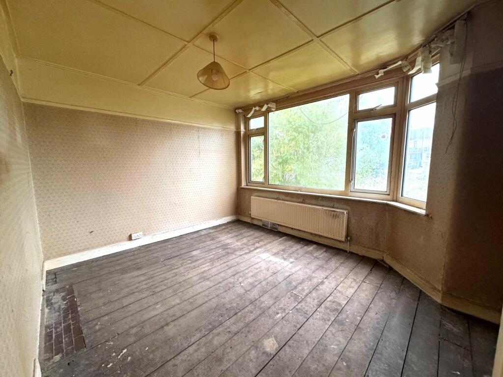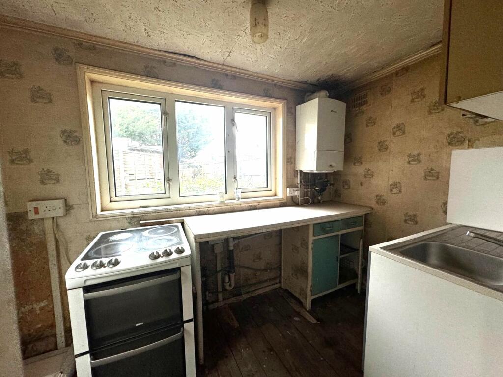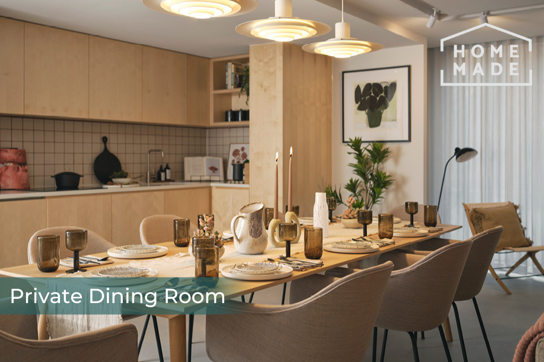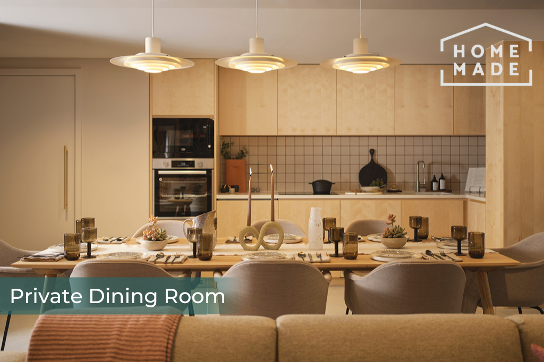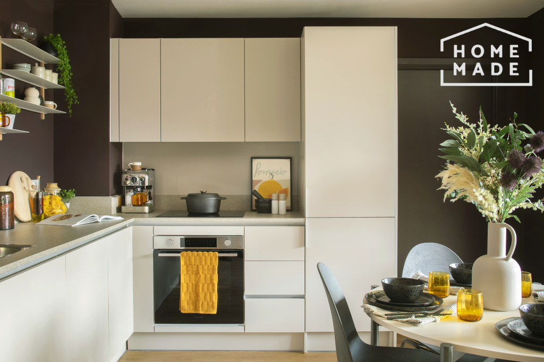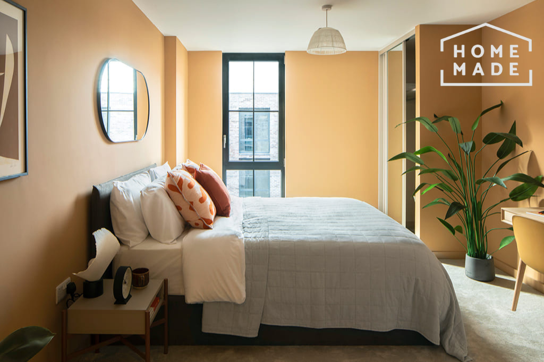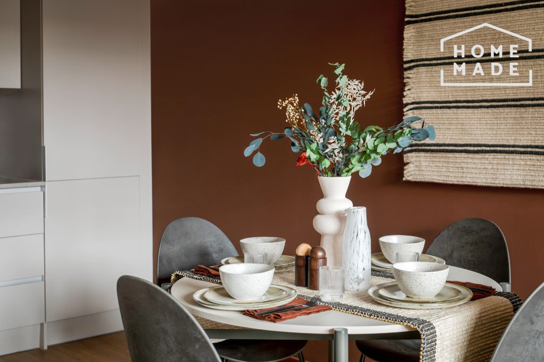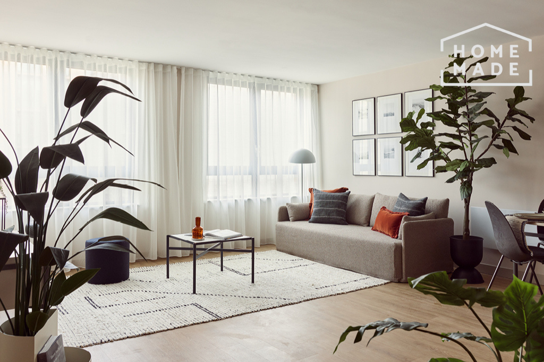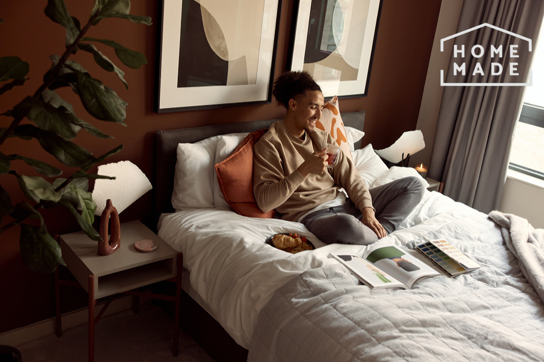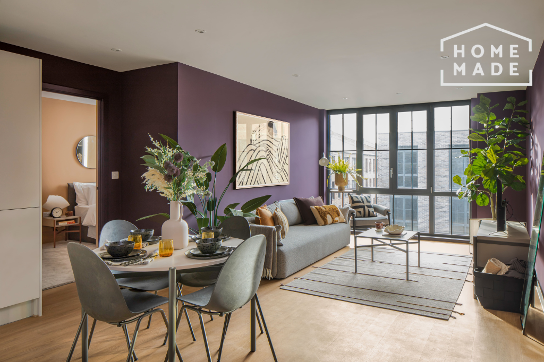Merlin Road North, South Welling, Kent, DA16
Property Details
Bedrooms
2
Bathrooms
1
Property Type
Semi-Detached
Description
Property Details: • Type: Semi-Detached • Tenure: N/A • Floor Area: N/A
Key Features: • 13FT LOUNGE • 13FT DINING ROOM • 9FT KITCHEN • POTENTIAL TO EXTEND (STPP) • CHAIN FREE • FIRST FLOOR BATHROOM • GARDEN
Location: • Nearest Station: N/A • Distance to Station: N/A
Agent Information: • Address: 146 Welling High Street Welling DA16 1TJ
Full Description: Offered to the market CHAIN FREE is this TWO BEDROOM SEMI-DETACHED home in need of modernisation throughout. Conveniently located for Danson Park, Bexley Grammar and Welling mainline station.*13FT LOUNGE**13ft DINING ROOM**9FT KITCHEN**POTENTIAL TO EXTEND (STPP)**CHAIN FREE***FIRST FLOOR BATHROOM**GARDEN*Key TermsPlease note that any potential to extend is subject to obtaining the relevant planning consent from the local authority.Welling has been a favoured town for many years, with access to Bexley borough’s four grammar schools as well as the 78-hectare Danson Park, with its historic house, boating lake, sports pitches, splash park and pub.The town’s heart is in the High Street, where you’ll find shops, pubs, restaurants and the mainline train station, with its direct trains to London. Don’t miss Crook Log Leisure Centre – Welling’s sports and pool complex.Entrance Hall:Double glazed door to front, double glazed window to side, double glazed window to rear and wooden flooring.Lounge:13' 0" x 10' 7" (3.96m x 3.23m)Double glazed bay window to front and wooden flooring.Dining Room:13' 1" x 8' 9" (4m x 2.67m)Double glazed window to side, storage understairs and wooden flooring.Kitchen:9' 9" x 5' 8" (2.97m x 1.73m)Fitted with a range of wall and base units with contrasting work surfaces. Wooden flooring, double glazed window to rear and double glazed door to side.Landing:Wooden flooring and loft access.Bedroom 1:13' 1" x 10' 10" (4m x 3.3m)Double glazed bay window to front and wooden flooring.Bedroom 2:11' 2" x 7' 6" (3.4m x 2.29m)Double glazed window to rear and wooden flooring.Bathroom:Fitted with a three piece suite comprising of pedestal wash hand basin, low level wc and panelled bath with shower over. Part tiled walls and double glazed window to rear.Garden:Overgrown rear garden.BrochuresParticulars
Location
Address
Merlin Road North, South Welling, Kent, DA16
City
London
Features and Finishes
13FT LOUNGE, 13FT DINING ROOM, 9FT KITCHEN, POTENTIAL TO EXTEND (STPP), CHAIN FREE, FIRST FLOOR BATHROOM, GARDEN
Legal Notice
Our comprehensive database is populated by our meticulous research and analysis of public data. MirrorRealEstate strives for accuracy and we make every effort to verify the information. However, MirrorRealEstate is not liable for the use or misuse of the site's information. The information displayed on MirrorRealEstate.com is for reference only.
