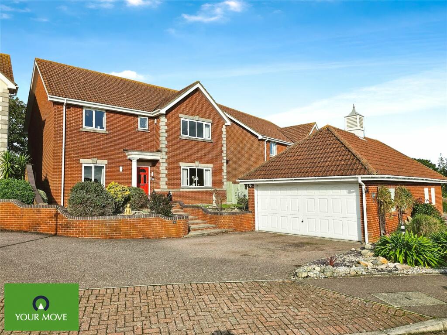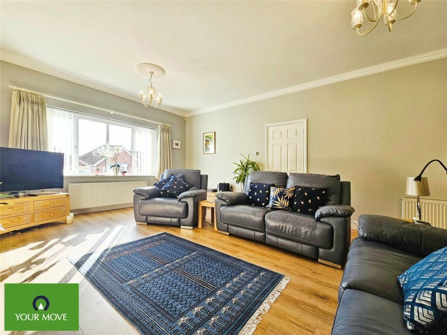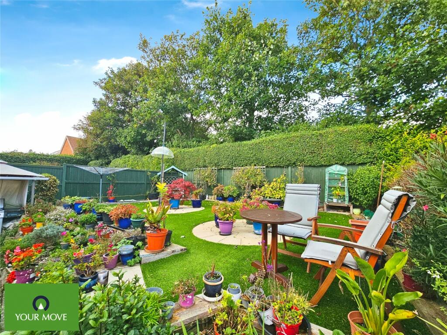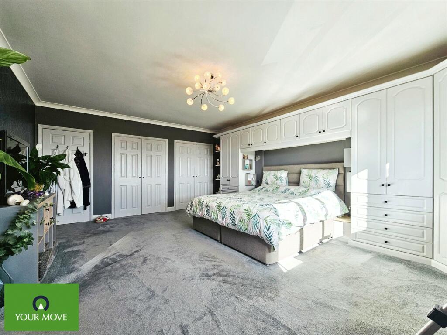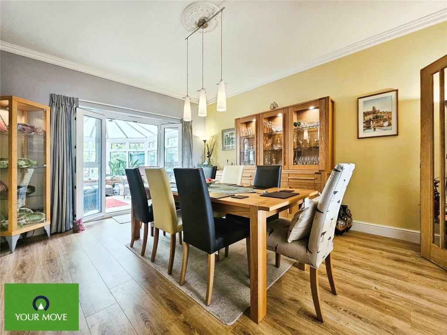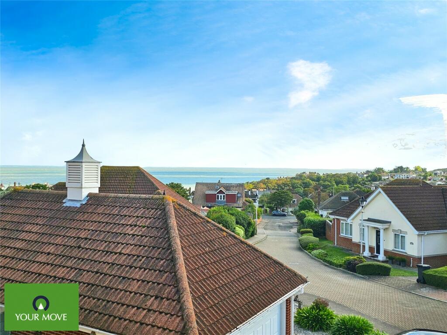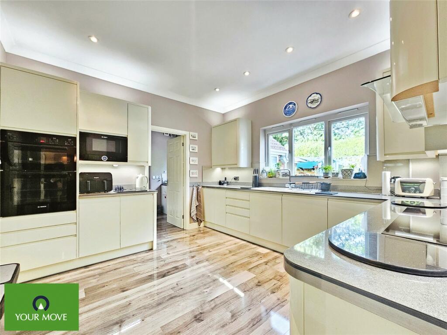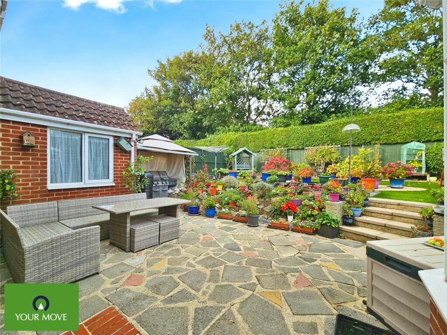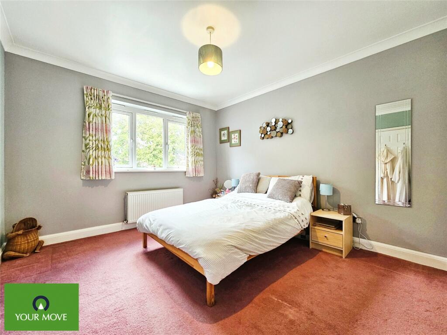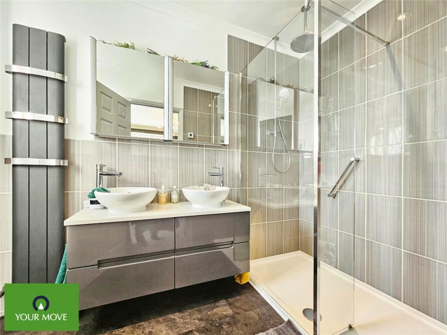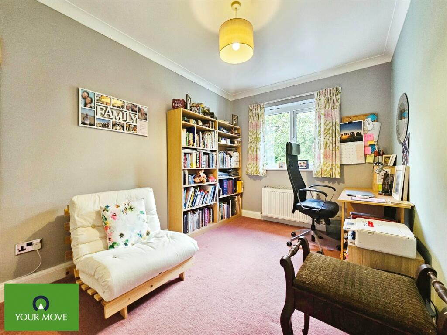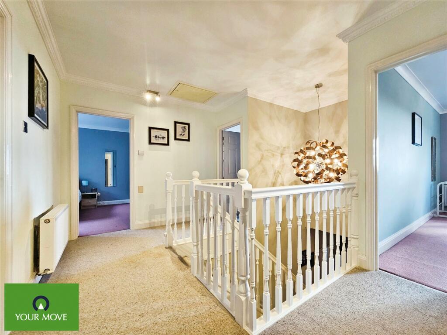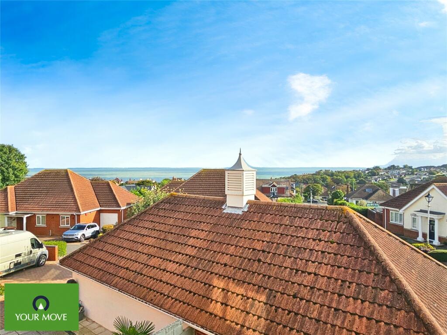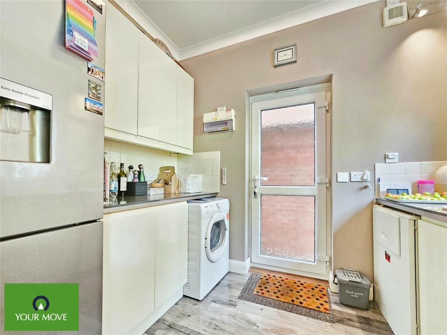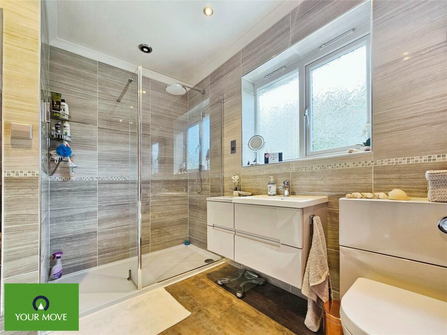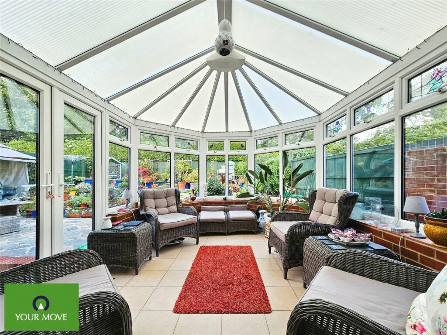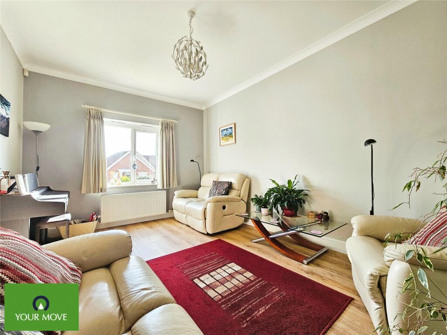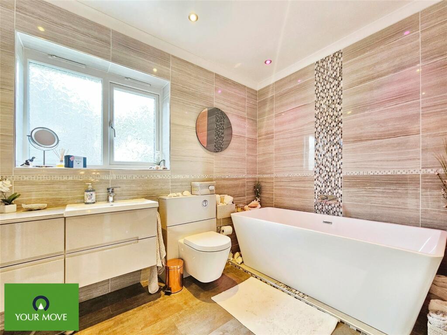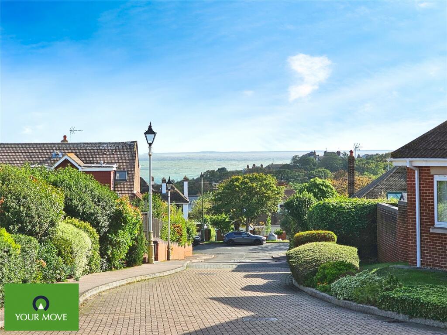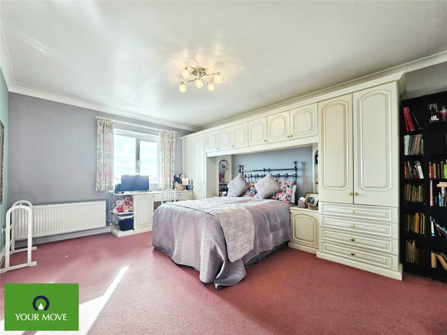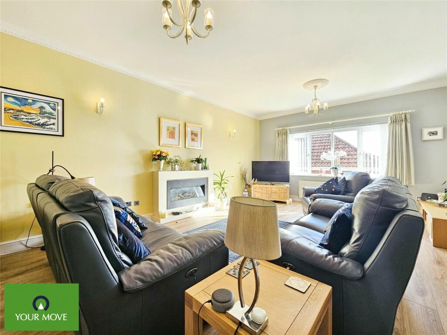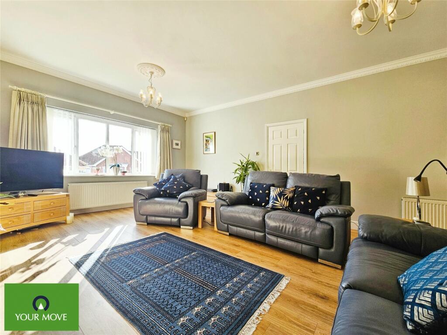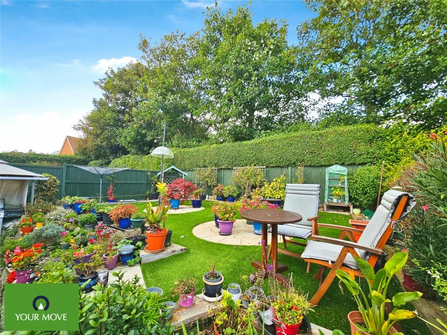Merrivale Heights, Broadstairs, Kent, CT10
Property Details
Bedrooms
4
Bathrooms
2
Property Type
Detached
Description
Property Details: • Type: Detached • Tenure: N/A • Floor Area: N/A
Key Features: • Detached Executive Family Home • Three Reception Areas • Well Presented Throughout • Driveway For Multiple Vehicles • Double Garage • Seaview's • Four Double Bedrooms • Ensuite To Primary Bedroom • EPC C • Council Tax G
Location: • Nearest Station: N/A • Distance to Station: N/A
Agent Information: • Address: 134 High Street, Broadstairs, CT10 1JB
Full Description: We think this stunning modern executive family home, which is situated a short walk from the seafront and boasts seaview's from the front elevation, is the epitome of 'forever dream home' as it boasts everything a family could desire, four great-sized bedrooms, three large large reception rooms, a conservatory, ensuite to the master, ample parking on the driveway and a DOUBLE GARAGE! internal viewings are an absolute must to fully appreciate all this home has to offer, so call and book in today! IMPORTANT NOTE TO POTENTIAL PURCHASERS & TENANTS: We endeavour to make our particulars accurate and reliable, however, they do not constitute or form part of an offer or any contract and none is to be relied upon as statements of representation or fact. The services, systems and appliances listed in this specification have not been tested by us and no guarantee as to their operating ability or efficiency is given. All photographs and measurements have been taken as a guide only and are not precise. Floor plans where included are not to scale and accuracy is not guaranteed. If you require clarification or further information on any points, please contact us, especially if you are traveling some distance to view. POTENTIAL PURCHASERS: Fixtures and fittings other than those mentioned are to be agreed with the seller. POTENTIAL TENANTS: All properties are available for a minimum length of time, with the exception of short term accommodation. Please contact the branch for details. A security deposit of at least one month’s rent is required. Rent is to be paid one month in advance. It is the tenant’s responsibility to insure any personal possessions. Payment of all utilities including water rates or metered supply and Council Tax is the responsibility of the tenant in most cases. QBD240076/2DescriptionYour Move are delighted to present this beautiful modern detached executive family home which is situated in a highly coveted location and is being made available to view by appointment only. The property itself comprises of spacious entrance porch that leads into warm, welcoming and rather grand entrance hallway, from here there is an extremely large lounge area which opens onto a separate dining area, conservatory and a modern kitchen area and separate utility room, as well as a further reception area, ideal for usage as a snug, secondary lounge, office, as well as a cloakroom/WC. On the first floor of the property there are four large double bedrooms, all with either double built-in wardrobes or, in the case of the primary and third, quadruple built-in wardrobes, and the primary also boasts an ensuite shower room/WC, as well as a large family bathroom/WC, which has a separate walk-in shower. Externally there is a driveway for multiple vehicles adjacent to the double (truncated)LocationMerrivale Heights, located just off Dumpton Park Drive, is perfect for buyers who are looking to be close to local schools, transport links and the gorgeous Dumpton Gap Beach. The location also provides access to some of the best coastal walks in the area and you are moments away from the heart of Broadstairs, with the mainline station with fast links to central London close by.Entrance PorchEntrance HallReception Room 3/Snug/Office4.71m x 3.3mLounge6.33m x 4.4mDining Room4.51m x 3.9mConservatory6.06m x 3.3mKitchen3.71m x 3.51mUtility Room2.79m x 2.05mCloak Room/WCStairs To:- First FloorBedroom 24.71m x 3.66mBedroom 43.7m x 2.6mFamily Bathroom/WC2.8m x 2.2mBedroom 33.7m x 3.3mBedroom 15.74m x 4.42mEnsuite Shower/WC2.96m x 1.61mExternal:-DrivewayDouble Garage5.81m x 5.33mRear GardenOuthouse/Shed/Office2.33m x 1.23mBrochuresWeb DetailsFull Brochure PDF
Location
Address
Merrivale Heights, Broadstairs, Kent, CT10
City
Thanet
Features and Finishes
Detached Executive Family Home, Three Reception Areas, Well Presented Throughout, Driveway For Multiple Vehicles, Double Garage, Seaview's, Four Double Bedrooms, Ensuite To Primary Bedroom, EPC C, Council Tax G
Legal Notice
Our comprehensive database is populated by our meticulous research and analysis of public data. MirrorRealEstate strives for accuracy and we make every effort to verify the information. However, MirrorRealEstate is not liable for the use or misuse of the site's information. The information displayed on MirrorRealEstate.com is for reference only.
