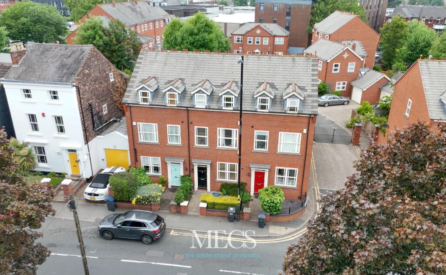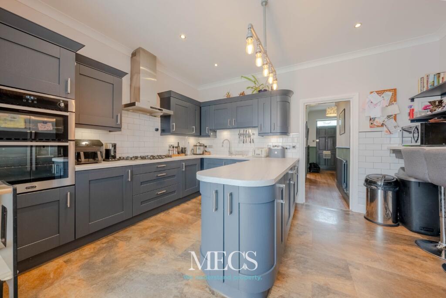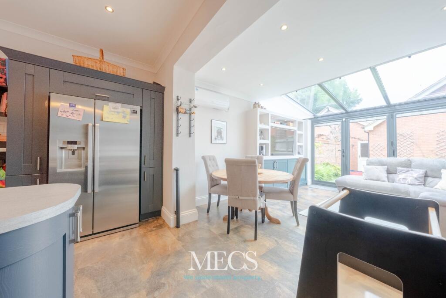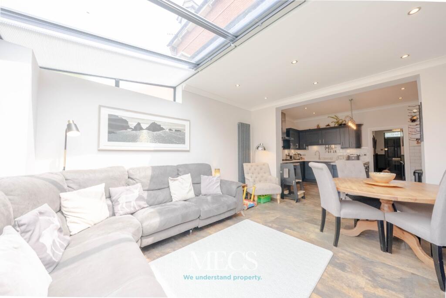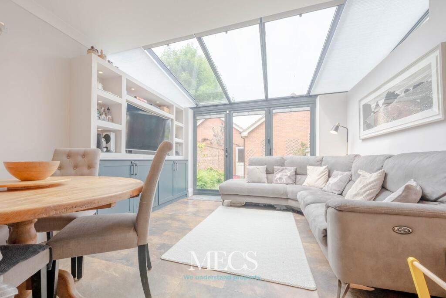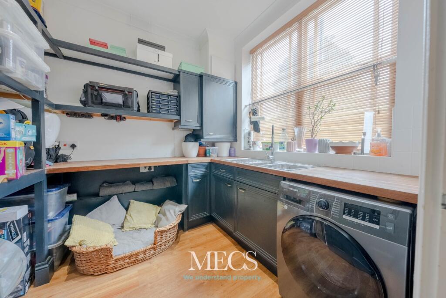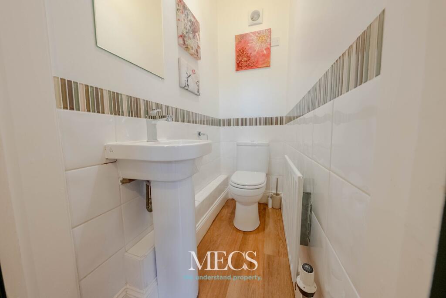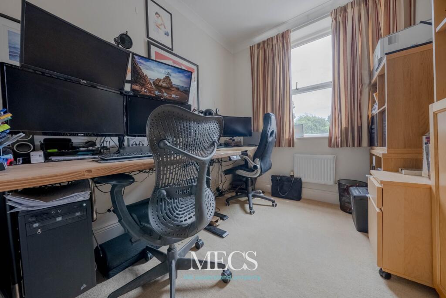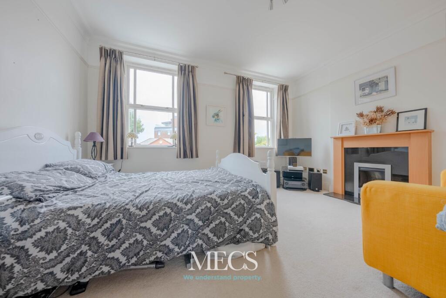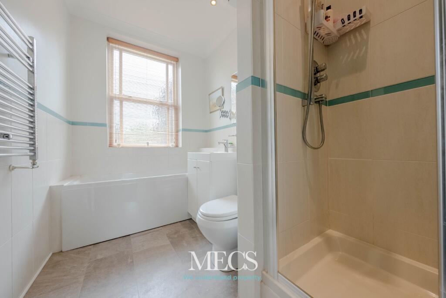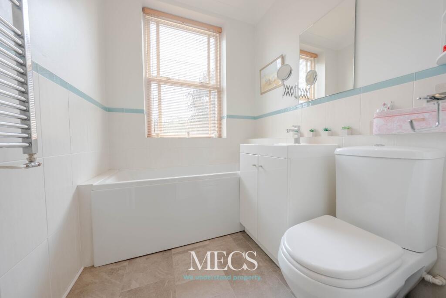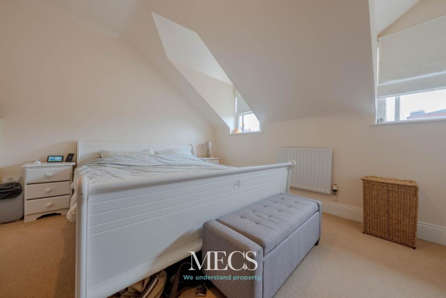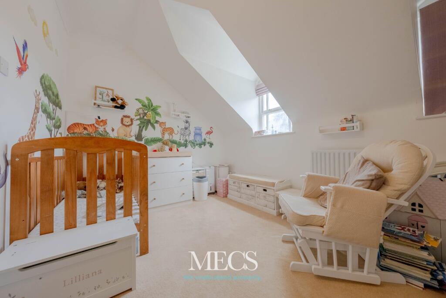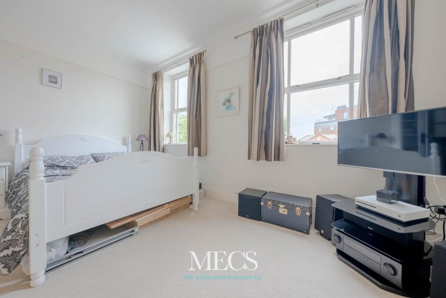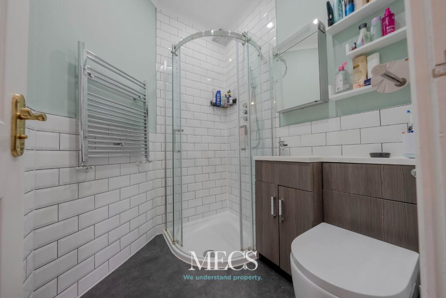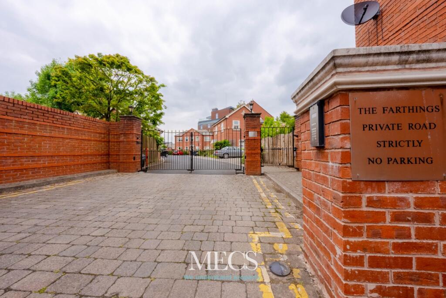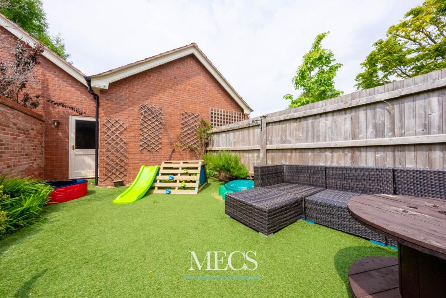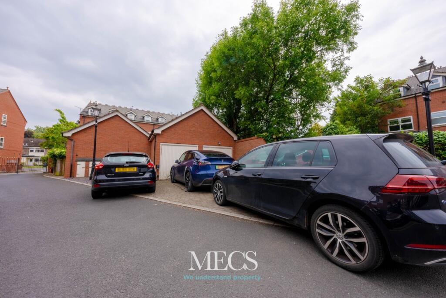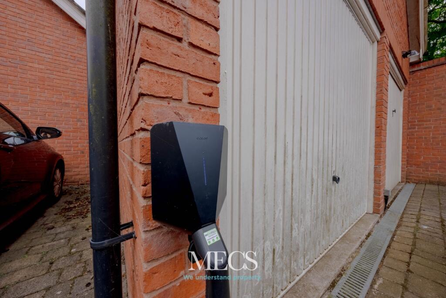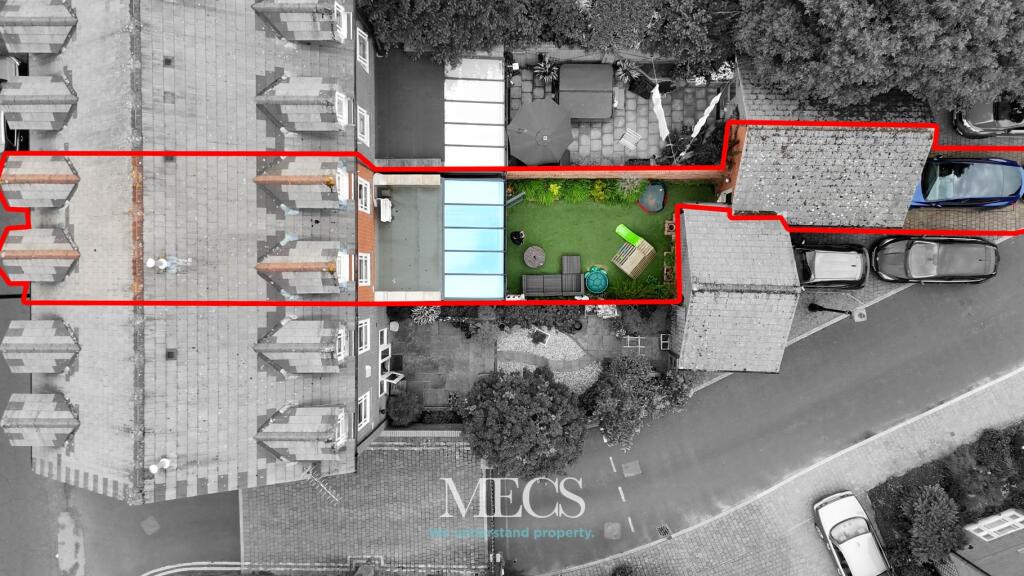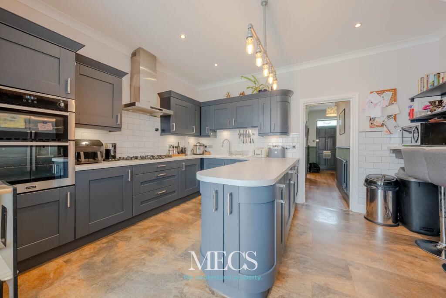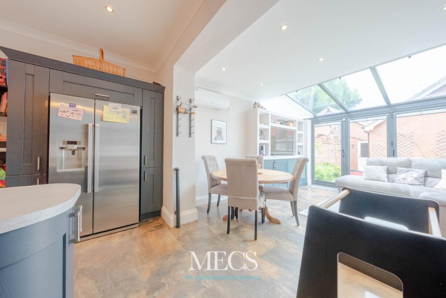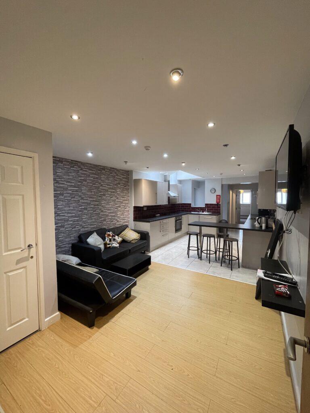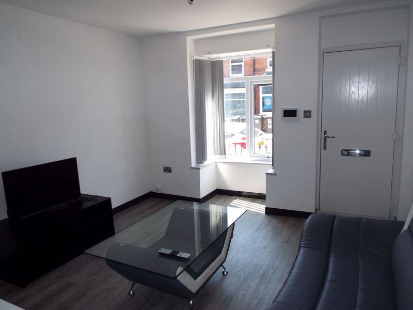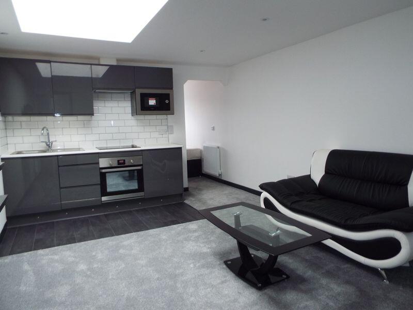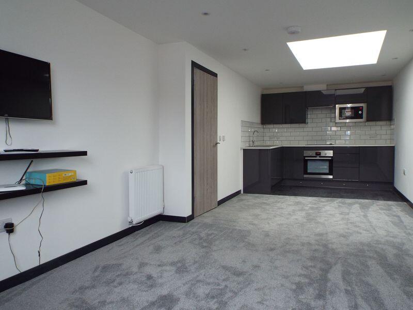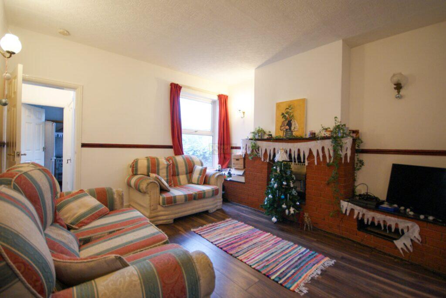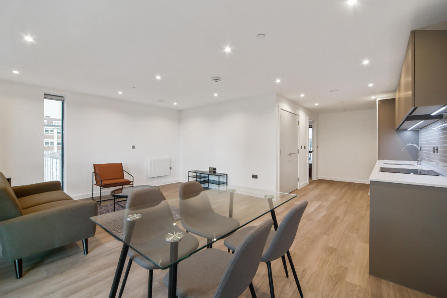Metchley Lane, Birmingham, West Midlands, B17 0HT
Property Details
Bedrooms
3
Bathrooms
2
Property Type
Town House
Description
Property Details: • Type: Town House • Tenure: Freehold • Floor Area: N/A
Key Features: • Rear Parking • Excellent Location • Three storey • Garage To Rear • Council Tax Band: F • EPC Rating: C • Parking at the Rear
Location: • Nearest Station: N/A • Distance to Station: N/A
Agent Information: • Address: 318 High Street Harborne Birmingham B17 9PU
Full Description: MECS are delighted to present this stunning four-bedroom townhouse for sale, located on the ever-popular Metchley Lane. This beautifully presented property is an ideal family home and must be viewed to be fully appreciated.Situated in a prime Harborne location, the property offers generous and modern accommodation across three floors. The ground floor comprises an inviting entrance hallway, guest WC, spacious utility room, and an impressive extended open-plan family room featuring a modern fitted kitchen, dining, and living area.The first floor includes two well-proportioned bedrooms and a stylish family bathroom. The second floor boasts a further two bedrooms, including the master bedroom with en-suite and integrated wardrobes.Externally, the property benefits from a private rear garden with artificial lawn, rear access to a single garage with lighting, power, and an EV charging point, as well as two allocated parking spaces.Tenure: FreeholdEPC Rating: CCouncil Tax Band: FLocationMetchley Lane enjoys a prime position just behind Harborne High Street, making it one of the most desirable addresses in the area. It is moments from a fantastic selection of bars, boutiques, cafés, and restaurants. The property is ideally located for several outstanding schools, including Harborne Primary, Chad Vale Primary, and The Blue Coat School.Medical professionals and academics will appreciate the close proximity to the Queen Elizabeth Medical Complex and the University of Birmingham. Excellent transport links offer easy access to the M5, M6, M40, and M42 motorways. Nearby points of interest include Birmingham Botanical Gardens, Edgbaston Priory Club, as well as world-class venues like the Symphony Hall, the NIA, and theatres within Birmingham City Centre.Room DescriptionsEntrance Hallway: Karndean wood-effect flooring, ceiling light points, two gas central heating radiators, and useful storage cupboards.Utility Room: Fitted wall and base units, sink with drainer, plumbing for washing machine, partially tiled walls, ceiling spotlights, Karndean flooring, and a front-facing double-glazed window.Guest WC: Low-level WC, hand wash basin, partially tiled walls, gas central heating radiator, ceiling light point, and Karndean flooring.Kitchen: Modern fitted wall and base units with pan drawers, integrated oven, five-ring gas hob, extractor hood, sink unit, and space for an American-style fridge freezer. Features include partially tiled walls, Karndean flooring, ceiling lighting, and a breakfast bar.Open-Plan Lounge/Diner: Bi-fold doors to the rear garden, media wall with integrated storage, gas central heating radiator, Karndean flooring, ceiling spotlights, air conditioning unit, and skylights for natural light.Lounge/Bedroom Four: Versatile reception space with dual-aspect rear-facing double-glazed windows, carpeted flooring, ceiling light point, feature fireplace, and gas central heating radiator.Bedroom Three: Double bedroom with front-facing double-glazed window, carpeted flooring, ceiling light point, and gas central heating radiator.Family Bathroom: Walk-in shower and bath, low-level WC, vanity unit, partially tiled walls, towel radiator, Karndean flooring, ceiling spotlights, and a front-facing double-glazed window.Master Bedroom: Spacious room with integrated wardrobe, dual-aspect rear-facing double-glazed windows, carpeted flooring, ceiling light point, and gas central heating radiator.Bedroom Two: Dual-aspect front-facing double-glazed windows, built-in wardrobe, carpeted flooring, ceiling light point, and gas central heating radiator.En-Suite: Walk-in shower, vanity unit, tiled walls, towel radiator, Karndean flooring, and ceiling spotlights.Garage & Garden: Private rear garden with artificial lawn and brick/fenced boundaries. Access to the single garage with lighting, power supply, and an electric vehicle charging point.Please contact us on to get booked in for a viewing.
Location
Address
Metchley Lane, Birmingham, West Midlands, B17 0HT
City
Birmingham
Features and Finishes
Rear Parking, Excellent Location, Three storey, Garage To Rear, Council Tax Band: F, EPC Rating: C, Parking at the Rear
Legal Notice
Our comprehensive database is populated by our meticulous research and analysis of public data. MirrorRealEstate strives for accuracy and we make every effort to verify the information. However, MirrorRealEstate is not liable for the use or misuse of the site's information. The information displayed on MirrorRealEstate.com is for reference only.
