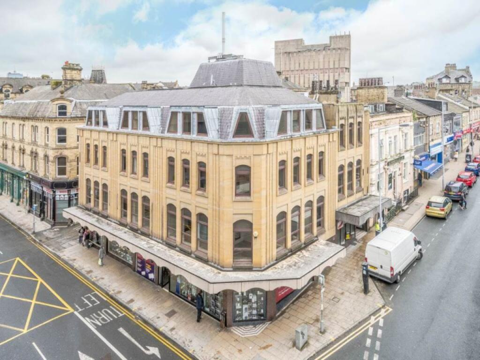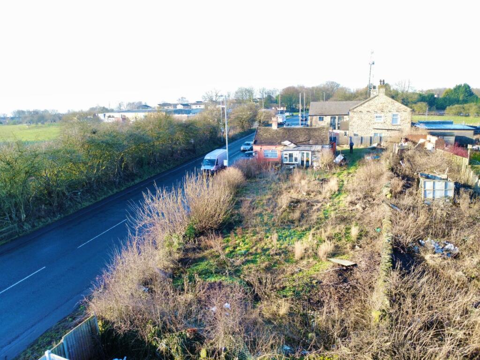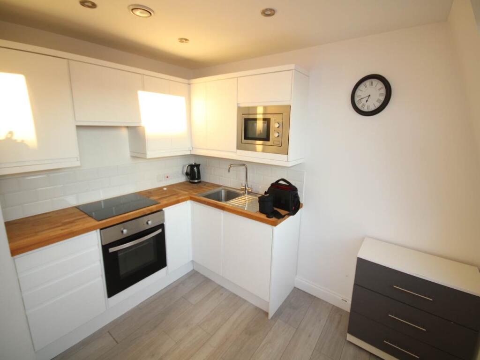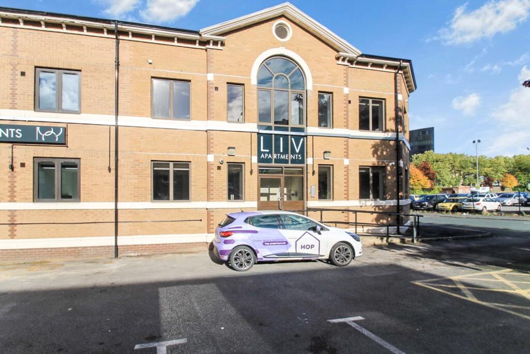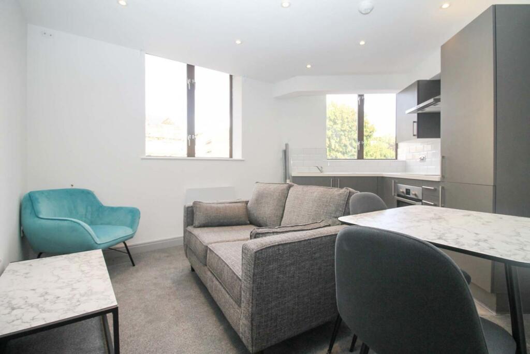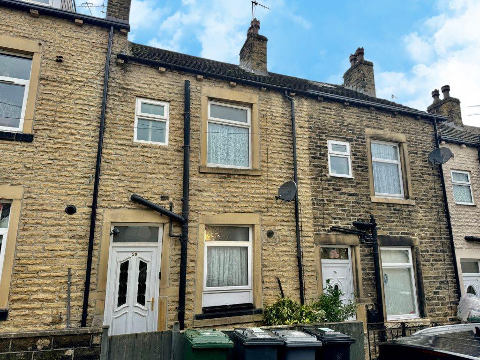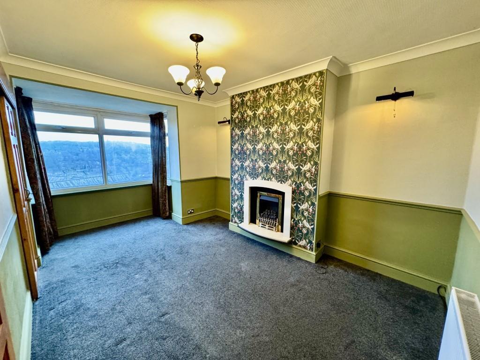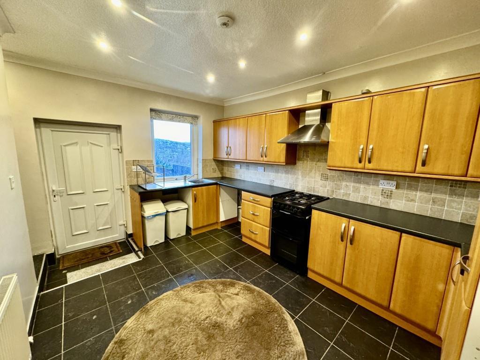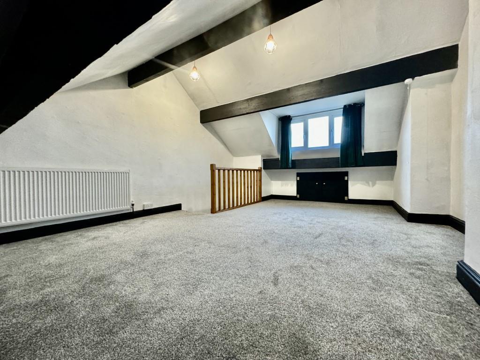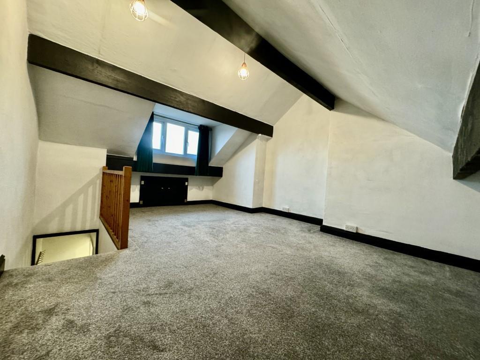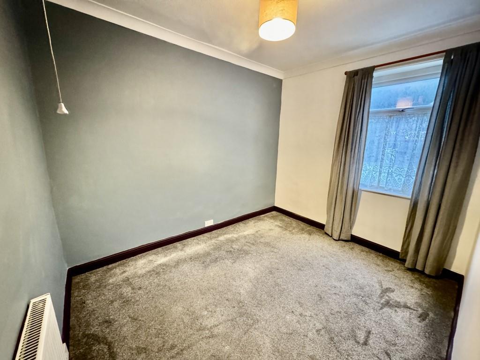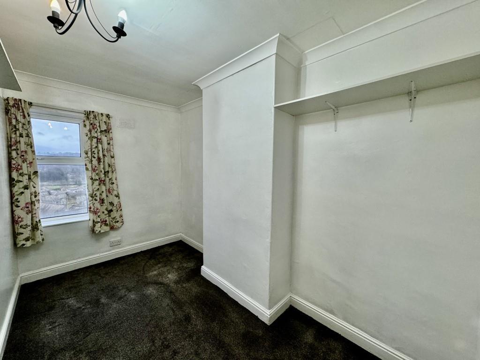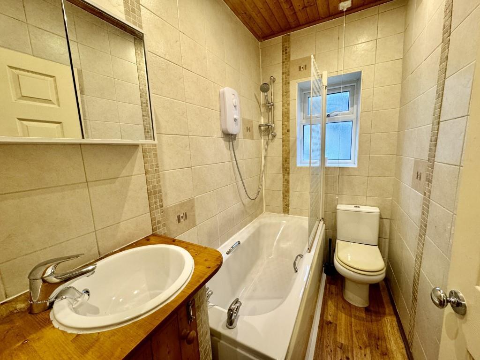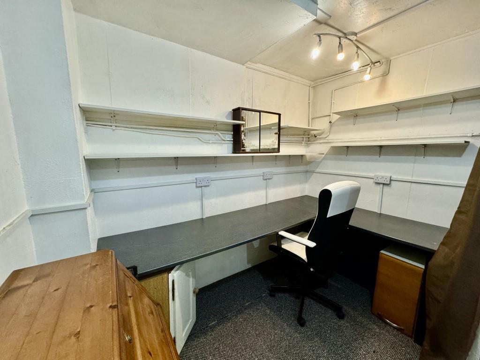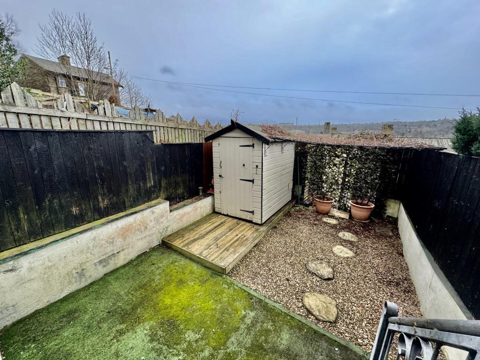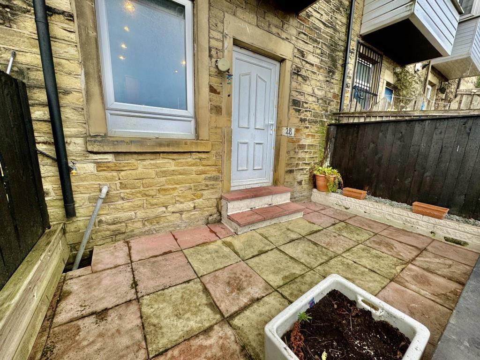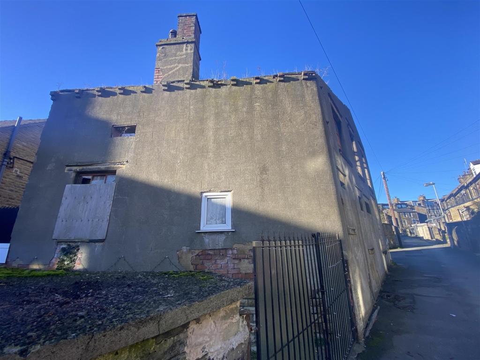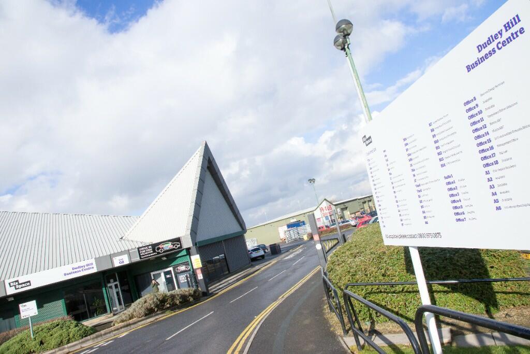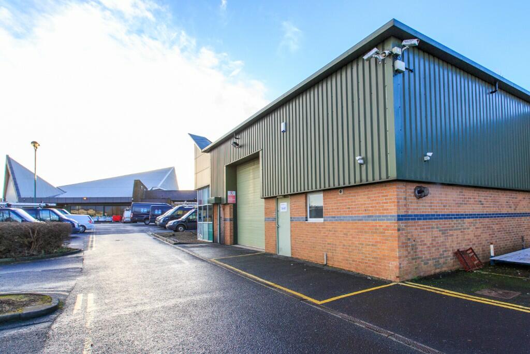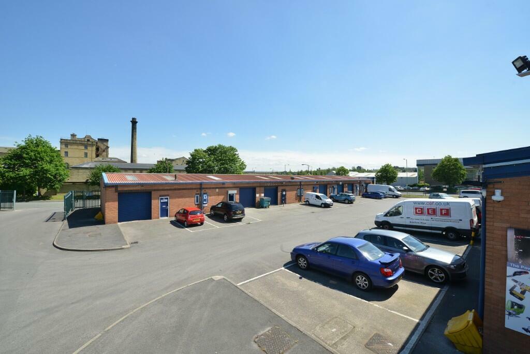Mexborough Road, Bradford, BD2 1BL
Rentable : GBP 850
Details
Bed Rooms
3
Bath Rooms
1
Property Type
Terraced
Description
Property Details: • Type: Terraced • Tenure: N/A • Floor Area: N/A
Key Features: • Three bedrooms; • Tiered rear garden; • Additional basement room/office; • Dining kitchen; • Two reception rooms; • Large attic bedroom; • Gas central heating; • UPVC double glazing;
Location: • Nearest Station: N/A • Distance to Station: N/A
Agent Information: • Address: 42 North Street Keighley West Yorkshire BD21 3SE
Full Description: This deceptively spacious mid-terrace property is situated in a sought-after residential area, making it an ideal family home. The layout offers versatile living spaces across multiple floors, designed to accommodate a variety of needs and lifestyles. The accommodation begins on the lower ground floor, which features a dining kitchen alongside additional rooms that can be adapted for storage, a home office, or other purposes. Moving up to the ground floor, you’ll find a comfortable lounge and a separate sitting room, providing ample space for relaxation and entertaining. The first floor comprises two well-proportioned bedrooms and a family bathroom, ensuring convenience and privacy for residents. The second floor is home to a large attic bedroom, offering plenty of space for a primary bedroom, guest suite, or creative retreat. A viewing is highly recommended to truly appreciate the size, layout, and potential of this property. Its location in a popular residential area, combined with its flexible living spaces, makes it an excellent choice for families.Lower Ground Floor - Dining Kitchen - 4.19m x 2.97m (13'09" x 9'09") - With a range of matching wall and base units with work-surfaces over and tiling to the splash-backs. Integrated stainless steel sink, plumbing for washing machine and dishwasher. UPVC entrance door and uPVC double glazed window to the rear elevation, tiled floor, central heating radiator and free-standing gas cooker with extractor hood over.Basement Room - 3.84m (max) x 2.72m (12'07" (max) x 8'11") - A useful room that could be used as an office/storage room with light and power.Ground Floor - Sitting Room - 3.96m x 3.25m (13'00" x 10'08") - With a uPVC double glazed window and door to the front elevation, laminate flooring, central heating radiator and a useful storage cupboard housing the combi boiler.Lounge - 4.93m (into bay) x 2.95m (into alcoves) (16'02" ( - With a uPVC double glazed bay window to the rear elevation enjoying long-distant views, central heating radiator and living flame gas fire inset into a modern slimline surround.First Floor - Bedroom - 3.20m x 2.54m (10'06" x 8'04") - With a uPVC double glazed window to the front elevation and a central heating radiator.Bathroom - 2.16m x 1.27m (7'01" x 4'02") - With a three-piece suite comprising of panelled bath with electric shower over, W/C and hand wash basin fixed into a vanity unit. Tiled walls and uPVC double glazed window to the front elevation.Bedroom - 3.84m x 2.18m (12'07" x 7'02") - With a uPVC double glazed window to the rear elevation and a central heating radiator.Second Floor - Attic Bedroom - 5.38m (with some restricted headroom) x 3.58m (17' - With a uPVC double glazed dormer window to the rear elevation, central heating radiator, exposed feature beams and under-eaves storage.Exterior - Rear Garden - A diverse low-maintenance tiered garden with paved patio area and additional seating area for somewhere to relax in the summer months.Other Information - ~ Council Tax Band 'A'~ Bond: £980~ No Smokers~ No PetsBrochuresMexborough Road, Bradford, BD2 1BLBrochure
Location
Address
Mexborough Road, Bradford, BD2 1BL
City
Bradford
Features And Finishes
Three bedrooms;, Tiered rear garden;, Additional basement room/office;, Dining kitchen;, Two reception rooms;, Large attic bedroom;, Gas central heating;, UPVC double glazing;
Legal Notice
Our comprehensive database is populated by our meticulous research and analysis of public data. MirrorRealEstate strives for accuracy and we make every effort to verify the information. However, MirrorRealEstate is not liable for the use or misuse of the site's information. The information displayed on MirrorRealEstate.com is for reference only.
Real Estate Broker
Davies Properties, Keighley
Brokerage
Davies Properties, Keighley
Profile Brokerage WebsiteTop Tags
Likes
0
Views
25
Related Homes
