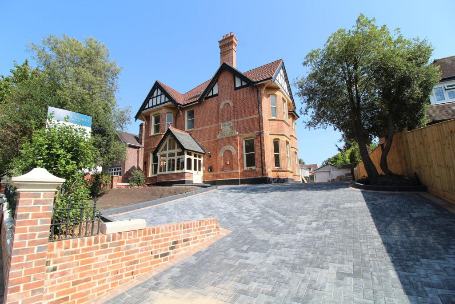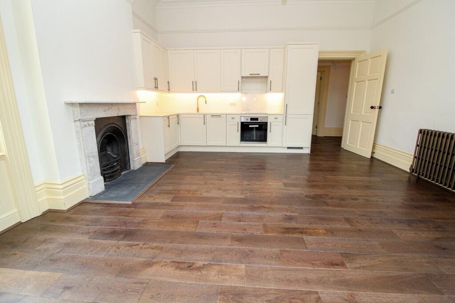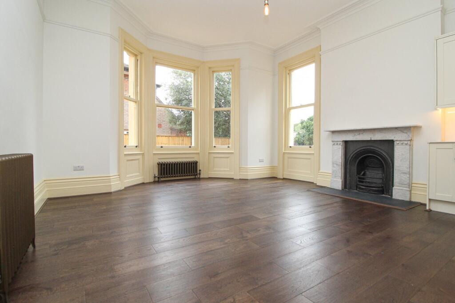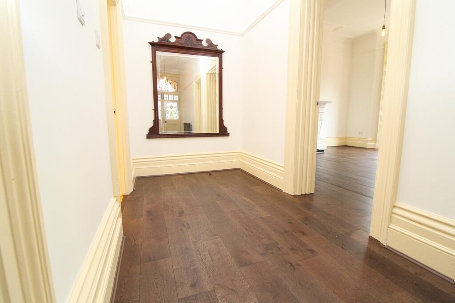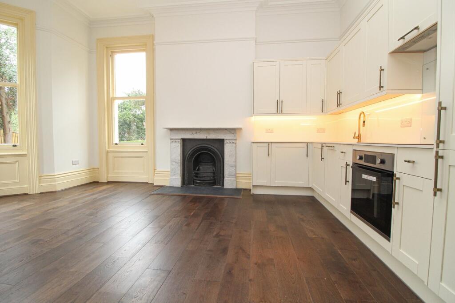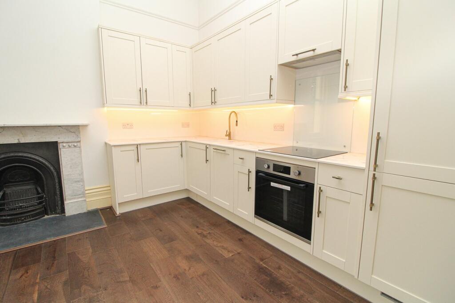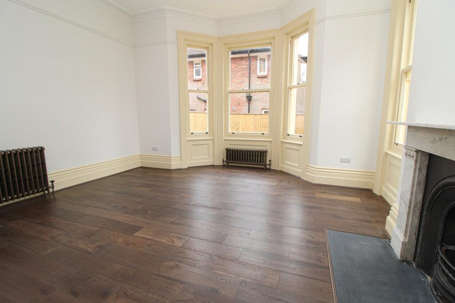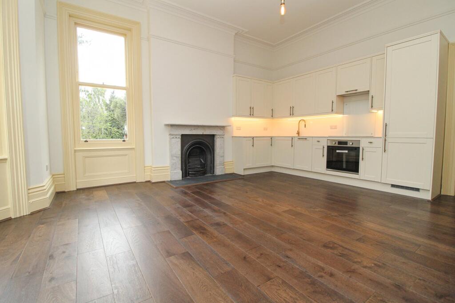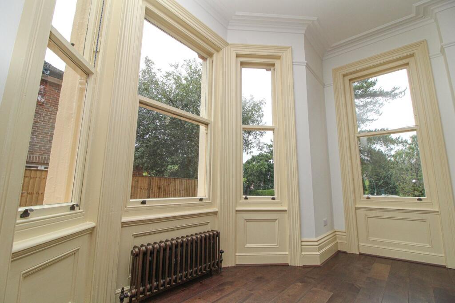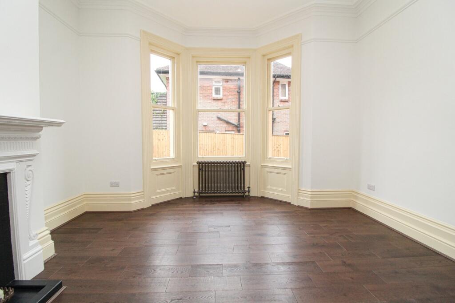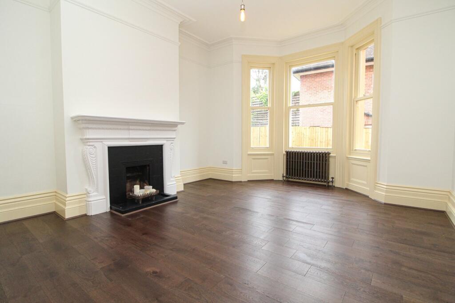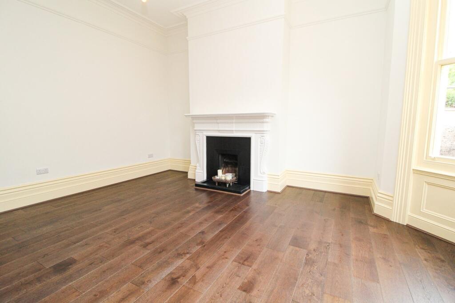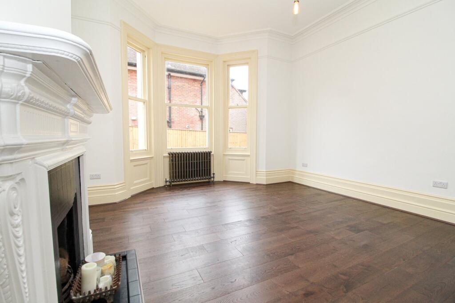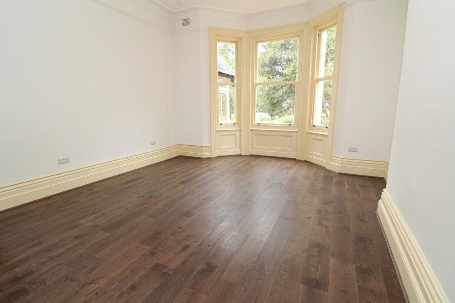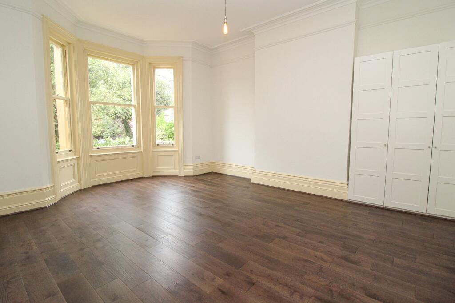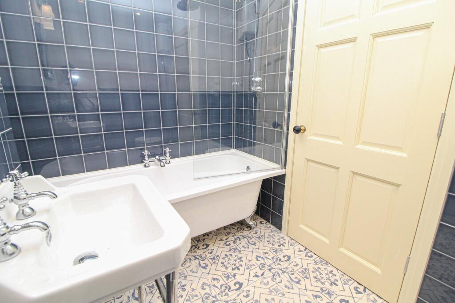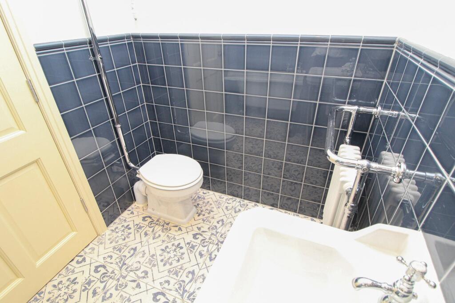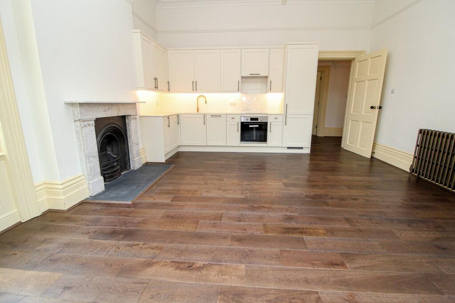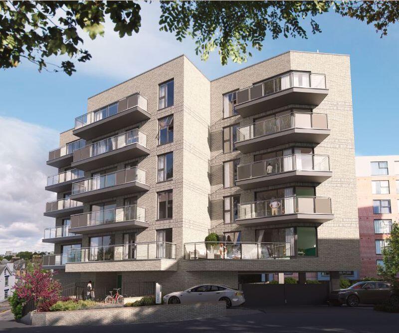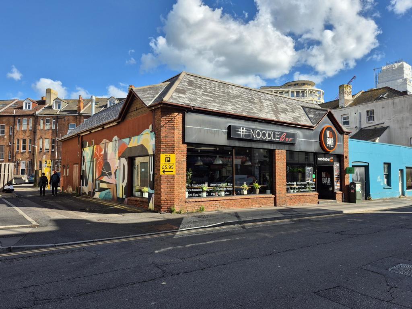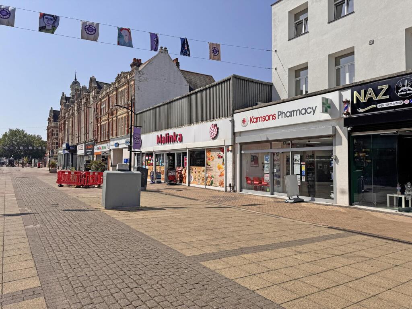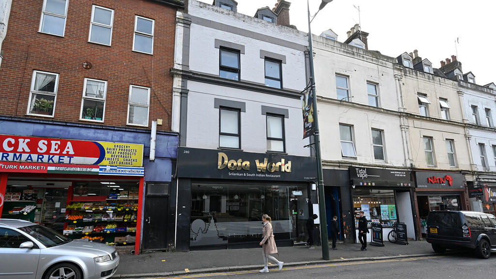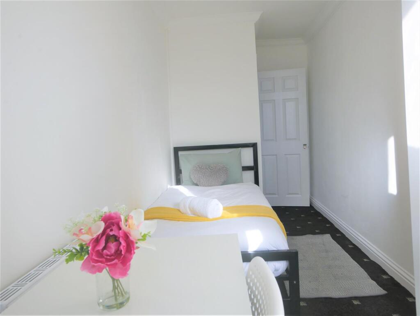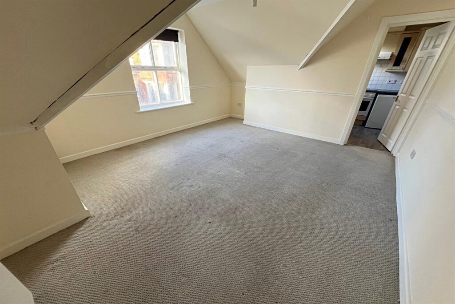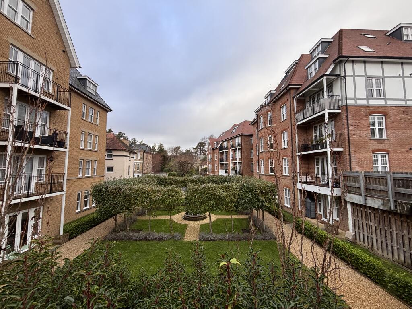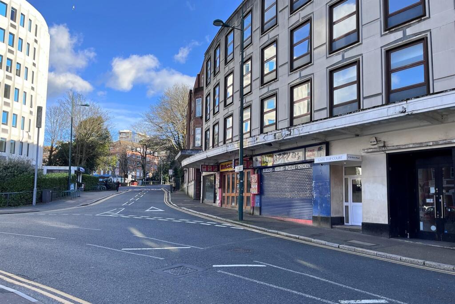Meyrick Park Crescent, Bournemouth, BH3
Property Details
Bedrooms
2
Bathrooms
1
Property Type
Apartment
Description
Property Details: • Type: Apartment • Tenure: Leasehold • Floor Area: N/A
Key Features: • A Substantial Two Bedroom Ground Floor Garden Apartment In Meyrick Park • Allocated Parking • Provision For Electric Vehicle • Two Double Bedrooms • Fully Fitted Kitchens With Composite Work Surfaces • Period Features Retained With High Ceilings & Centre Rose • Luxury Newly Fitted Period Style Bathroom • Much Sought After Meyrick Park Location • New Lease (With Share Of Freehold Offered On Completion Of All Three Properties)
Location: • Nearest Station: N/A • Distance to Station: N/A
Agent Information: • Address: 26 Poole Hill, Bournemouth, BH2 5PS
Full Description: One of the more substantial Edwardian houses in Meyrick Park boasts all of its original features brought back to glory with an extensive 'uplift' inside and out. Grand entrance, large proportionate rooms with high ceilings, creating expansive spaces. Meyrick Park Crescent is part of a beautiful conservation area - quiet, tree lined, and homes proudly spaced with lots of privacy along the crescent. Parks, quiet roads, nodes of access to town and major bus and road routes.Richmond Hill Roundabout is a few minutes drive with direct access to A roads, Bournemouth Bus and Train Station are an approximately 10 minute walk or five minute drive, and a number of bus routes are a stones throw from your door, off-street parking spot with electric charging, bike-shed to store up to three bikes.Across from the crescent, you'll find one of the arguably best-appointed parks in the area housing a Rugby Club, a 19-hole golf course and country club, a fully-equipped gym including heated swimming pool, and acres of forest for walking and dog walking.The accommodation comprises:IntroductionEverett Homes are delighted to offer for sale this luxurious and extremely spacious Edwardian two bedroom garden apartment benefiting from being fully refurbished throughout to a very high standard. Set within this large and imposing Edwardian villa the current Vendors have done an impressive job lovingly restoring this home to it's former glory whilst maintaining almost all of it's original features.EntranceSide door giving access through to the Impressive Restored Original Entrance Porch.Entrance Porch 2.72m x 1.86m (8' 11" x 6' 1") Original tiled floor, triple aspect windows, vaulted ceiling, double doors leading through to the Entrance Hall.Entrance Hall7.81m x 1.79m (25' 7" x 5' 10") A very grand Entrance Hall with high ceilings, original coving, two center roses, period radiator, engineered oak flooring, access to all principle rooms, power points.Living Room/Kitchen5.84m x 4.85m (19' 2" x 15' 11") Side aspect bay window with sash windows, large front aspect sash window, two period radiators, engineered oak flooring, power points, fireplace with surround and raised hearth (open fire - not in use). feature high ceiling, coving, centre rose. Kitchen Area: A newly fitted Kitchen and appliances comprising of a comprehensive range of matching wall mounted and base units with composite work surfaces of a marble effect over, countersunk sink unit with mixer tap, brass effect handles, inset hob, built in oven beneath, concealed extractor hood over with glass backdrop, power points, integrated dishwasher, integrated washing machine, integrated fridge freezer.Bedroom One5.97m x 4.53m (19' 7" x 14' 10") Front aspect bay window with sash windows, power points, feature high ceilings, coved ceiling, centre rose, cupboard housing a wall mounted combination boiler serving domestic hot water and central heating systems, period radiator.Bedroom Two5.27m x 4.59m (17' 3" x 15' 1") Side aspect bay window with sash windows, feature high ceilings, coving, centre rose, power points, period radiator, feature fireplace with surround.Bathroom2.38m x 1.63m (7' 10" x 5' 4") Newly fitted luxury Bathroom in a period style comprising of a bath with clawed feet, shower with oversized shower head, period style wash hand basin with pillar taps, radiator with period style towel rail, high flush WC, part tiled walls, smooth plastered ceiling, extractor, tiled floor.GardenThere is a generous front Garden allocated with this apartment which will be laid to lawn with box hedging.OutsideThere is one allocated parking space conveyed with this apartment.BrochuresBrochure 1
Location
Address
Meyrick Park Crescent, Bournemouth, BH3
City
Bournemouth
Features and Finishes
A Substantial Two Bedroom Ground Floor Garden Apartment In Meyrick Park, Allocated Parking, Provision For Electric Vehicle, Two Double Bedrooms, Fully Fitted Kitchens With Composite Work Surfaces, Period Features Retained With High Ceilings & Centre Rose, Luxury Newly Fitted Period Style Bathroom, Much Sought After Meyrick Park Location, New Lease (With Share Of Freehold Offered On Completion Of All Three Properties)
Legal Notice
Our comprehensive database is populated by our meticulous research and analysis of public data. MirrorRealEstate strives for accuracy and we make every effort to verify the information. However, MirrorRealEstate is not liable for the use or misuse of the site's information. The information displayed on MirrorRealEstate.com is for reference only.
