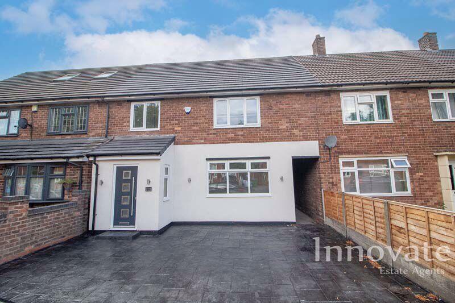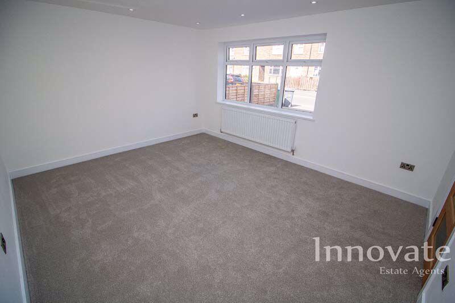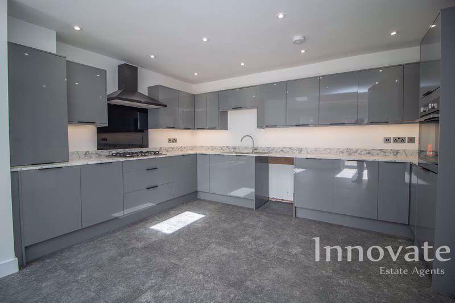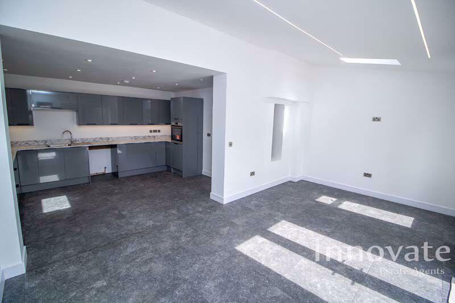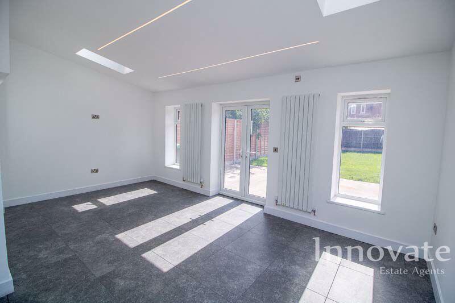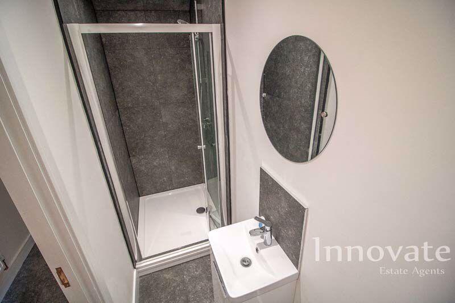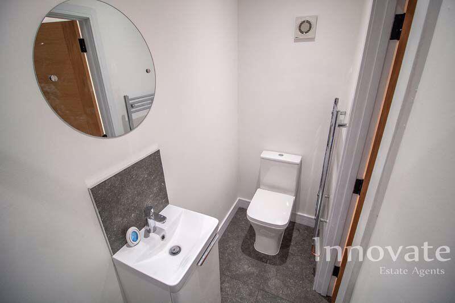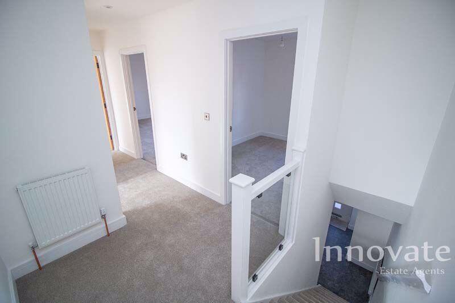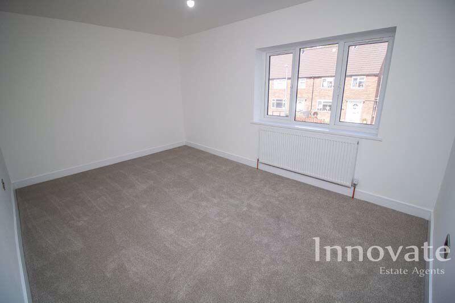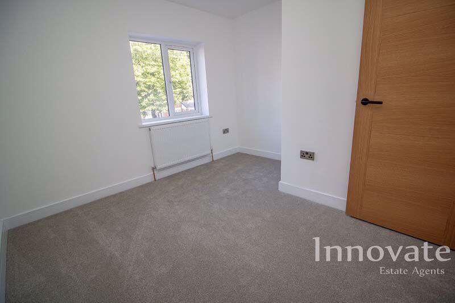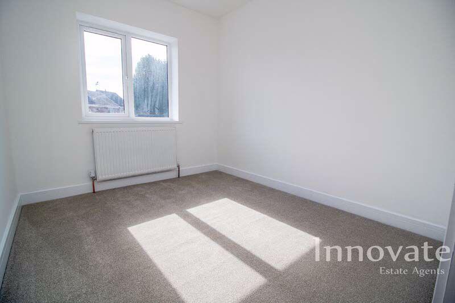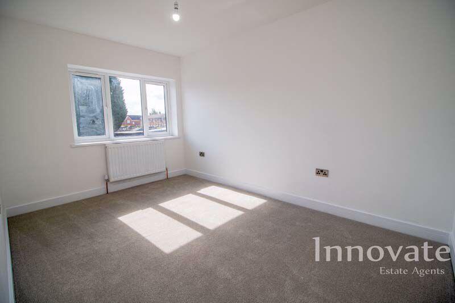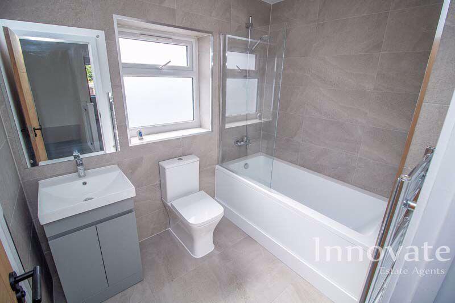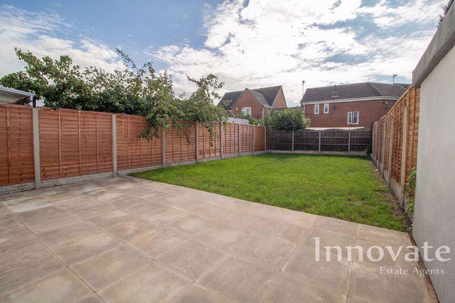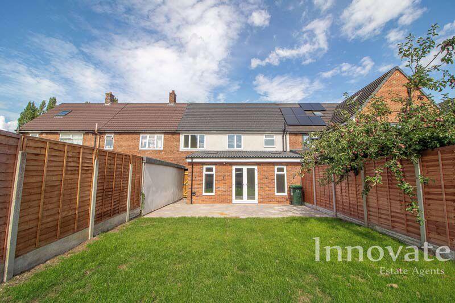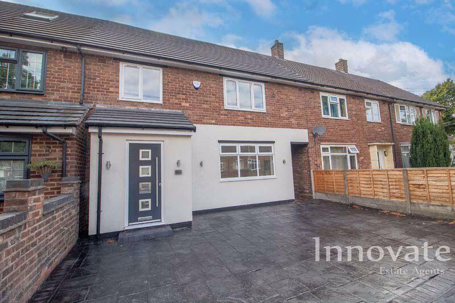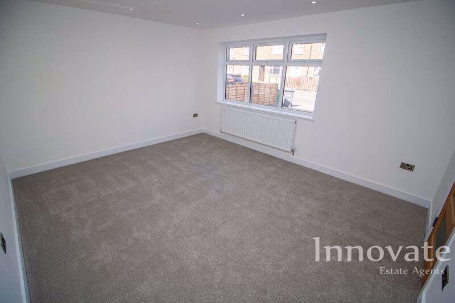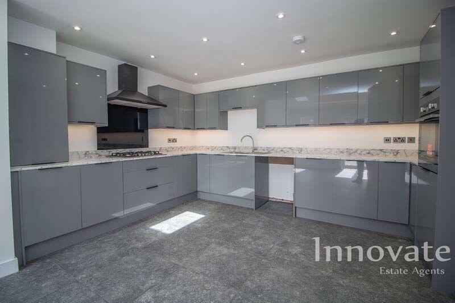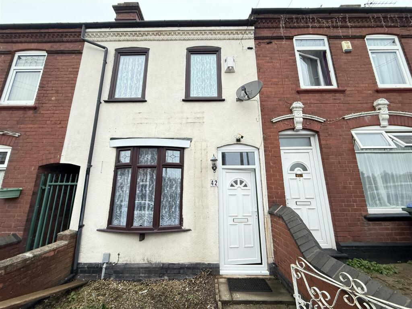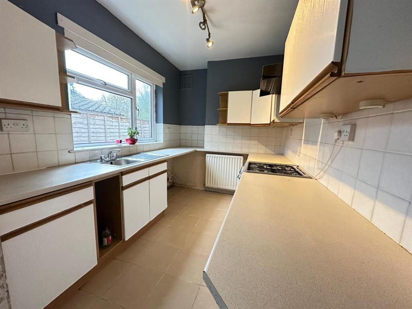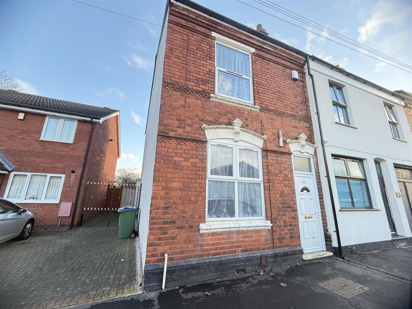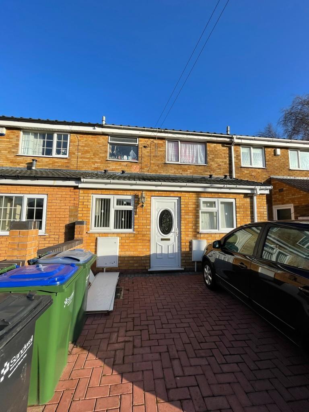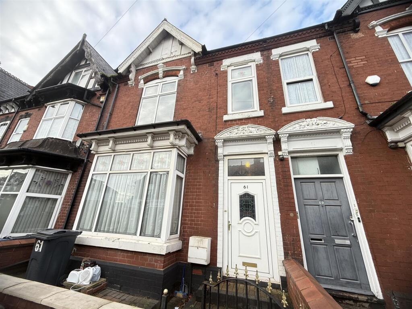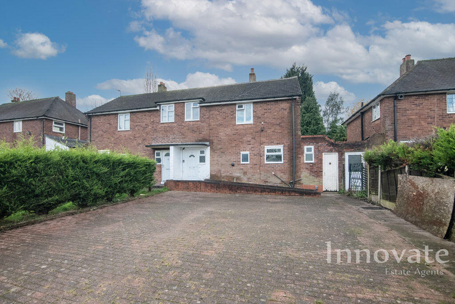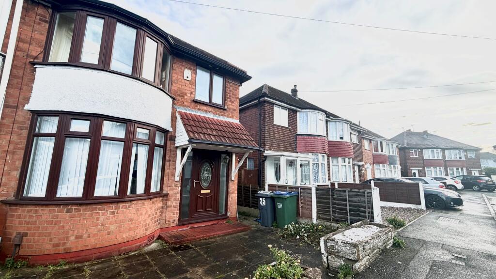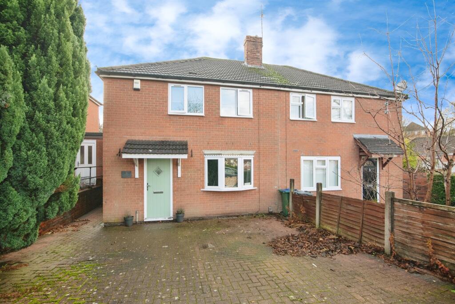Meyrick Road, West Bromwich
Property Details
Bedrooms
4
Bathrooms
2
Property Type
Terraced
Description
Property Details: • Type: Terraced • Tenure: Freehold • Floor Area: N/A
Key Features: • 'REFURBISHED' FOUR BEDROOM MID TERRACE PROPERTY • NO UPWARD CHAIN • FRONT DRIVEWAY ALLOWING OFF ROAD PARKING • TWO RECEPTION ROOMS • 'MODERN' FITTED KITCHEN • DOWNSTAIRS SHOWER ROOM & FIRST FLOOR FAMILY BATHROOM • REAR GARDEN • CLOSE TO LOCAL AMENITIES & TRANSPORT LINKS • EPC RATING: C • COUNCIL TAX BAND: A
Location: • Nearest Station: N/A • Distance to Station: N/A
Agent Information: • Address: 18 Birmingham Street, Oldbury, B69 4DS
Full Description: **NO UPWARD CHAIN**Innovate Estate Agents are delighted to present this 'RECENTLY REFURBISHED' FOUR BEDROOM MID TERRACE PROPERTY situated in West Bromwich. The property boasts a FRONT DRIVEWAY allowing OFF ROAD PARKING, entrance hallway, TWO RECEPTION ROOMS, FITTED KITCHEN, downstairs shower room, first floor family bathroom, rear garden, double glazing and gas central heating throughout. Thanks to its sought after location the property has easy commute to a range of day to day amenities, educational facilities and transport links such as Harvills Hawthorn Primary School, The Phoenix Collegiate, George Salter Academy (GSA), Asda Great Bridge Supercentre, Dudley Port Train Station, Sandwell & Dudley Train Station, Black Lake Tram Stop and M5 (Junction 1). EPC Rating: C. Council Tax Band: A. Admin Fees May Apply.Approach The property is approached via a crete print front driveway allowing off road parking leading to composite front entrance door and side entry leading to rear garden.Entrance Hallway Having ceiling light point, gas central heating radiator, tiled flooring, stairs rising to first floor landing, doors leading into lounge, fitted kitchen and downstairs shower room.Lounge 14' 7'' x 12' 4'' (4.45m x 3.75m)Having ceiling spotlights, power points, gas central heating radiator and double glazed window to front elevation.Fitted Kitchen 14' 7'' x 10' 7'' (4.45m x 3.22m)Having ceiling spotlights, power points, fitted kitchen comprises of matching high gloss wall and base units with work tops over, inset stainless steel sink drainer unit with mixer tap, under cupboard LED lights, integrated five ring gas hob with cooker hood above and matching glass splashback, integrated oven, tiled flooring and archway leading into dining room.Dining Room 18' 9'' x 10' 5'' (5.72m x 3.17m)Having ceiling LED lights, power points, two skylights, two gas central heating radiators, two double glazed windows to rear elevation, tiled flooring and French doors leading to rear garden patio area.Downstairs Shower Room 10' 7'' x 2' 9'' (3.22m x 0.85m)Having ceiling spotlights, gas central heated towel radiator, built in shower cubicle with thermostatic shower and shower head attachment, vanity hand wash basin with mixer tap, low level W.C, tiling to walls and floor.First Floor Landing Having ceiling spotlights, power points, gas central heating radiator, glass balustrade, doors leading into all bedrooms and family bathroom.Bedroom One 14' 8'' x 10' 1'' (4.46m x 3.07m)Having ceiling light point, power points, gas central heating radiator and double glazed window to front elevation.Bedroom Two13' 1'' x 8' 10'' (3.98m x 2.70m)Having ceiling light point, power points, gas central heating radiator and double glazed window to rear elevation.Bedroom Three11' 0'' x 10' 1'' (3.35m x 3.07m)Having ceiling light point, power points, gas central heating radiator, built in storage cupboard and double glazed window to front elevation.Bedroom Four 9' 3'' x 8' 1'' (2.82m x 2.46m)Having ceiling light point, power points, gas central heating radiator and double glazed window to rear elevation.Family Bathroom8' 8'' x 5' 11'' (2.65m x 1.80m)Having ceiling light point, gas central heated towel radiator, obscure double glazed window to rear elevation, bathroom suite comprises of panel bath with thermostatic shower and shower head attachment above, vanity hand wash basin with mixer tap, low level W.C, tiling to walls and floor.Rear Garden The rear of the property comprises of paved patio area laid to lawn with fencing to its perimeters and side gate leading to side entry.BrochuresFull Details
Location
Address
Meyrick Road, West Bromwich
City
Sandwell
Features and Finishes
'REFURBISHED' FOUR BEDROOM MID TERRACE PROPERTY, NO UPWARD CHAIN, FRONT DRIVEWAY ALLOWING OFF ROAD PARKING, TWO RECEPTION ROOMS, 'MODERN' FITTED KITCHEN, DOWNSTAIRS SHOWER ROOM & FIRST FLOOR FAMILY BATHROOM, REAR GARDEN, CLOSE TO LOCAL AMENITIES & TRANSPORT LINKS, EPC RATING: C, COUNCIL TAX BAND: A
Legal Notice
Our comprehensive database is populated by our meticulous research and analysis of public data. MirrorRealEstate strives for accuracy and we make every effort to verify the information. However, MirrorRealEstate is not liable for the use or misuse of the site's information. The information displayed on MirrorRealEstate.com is for reference only.
