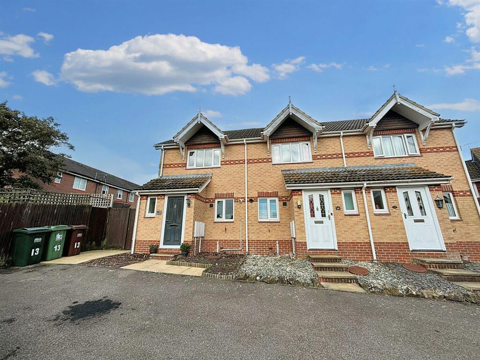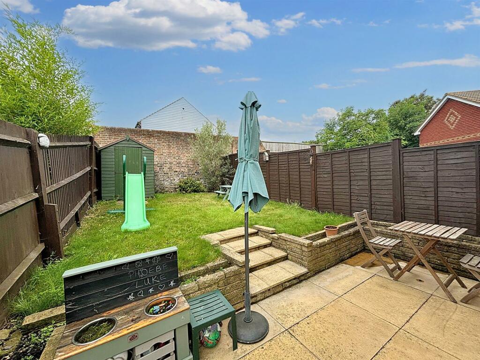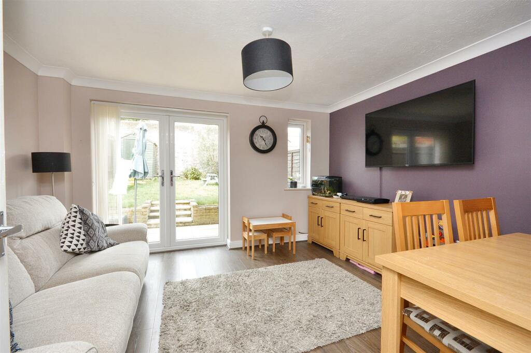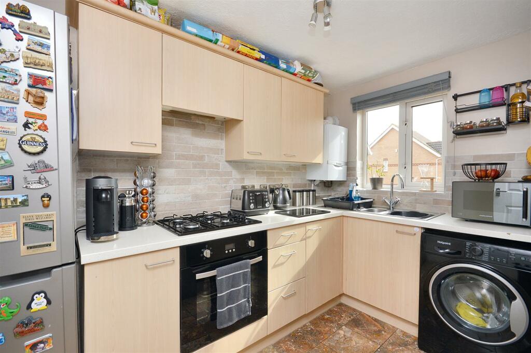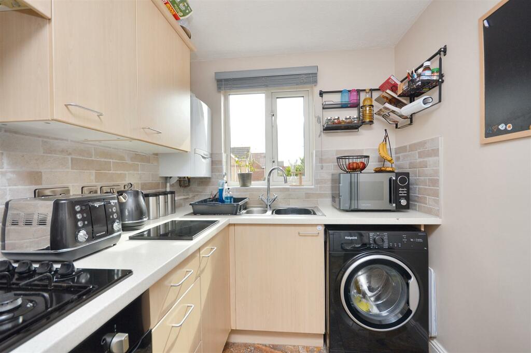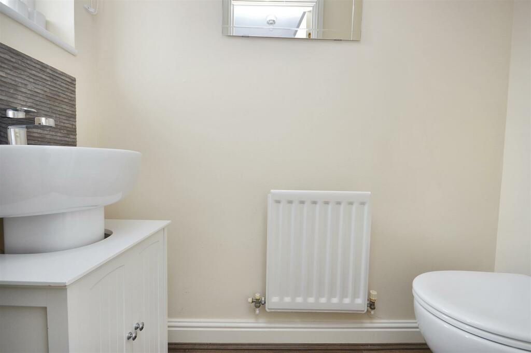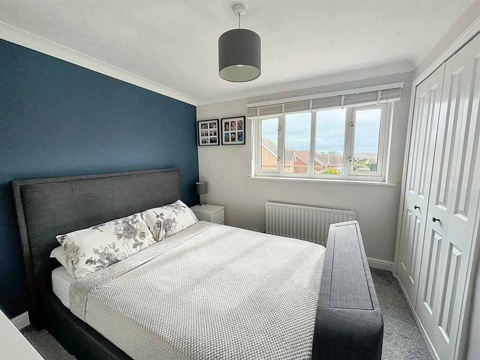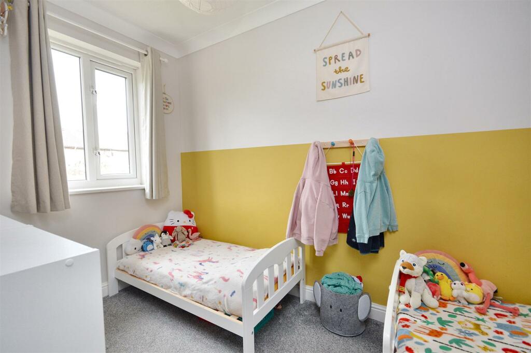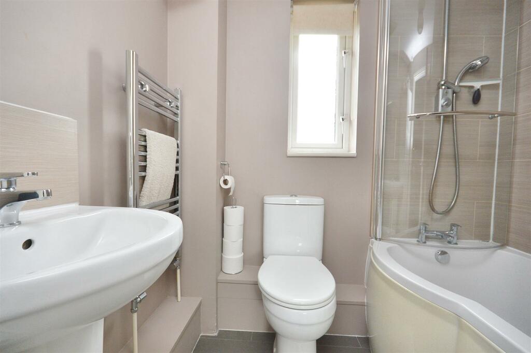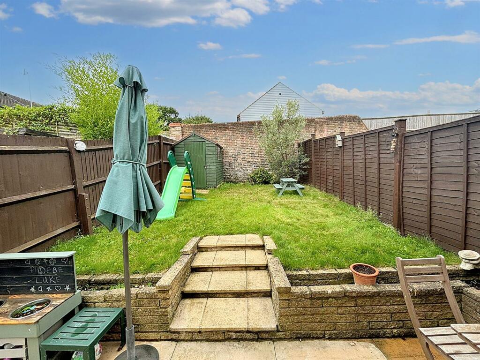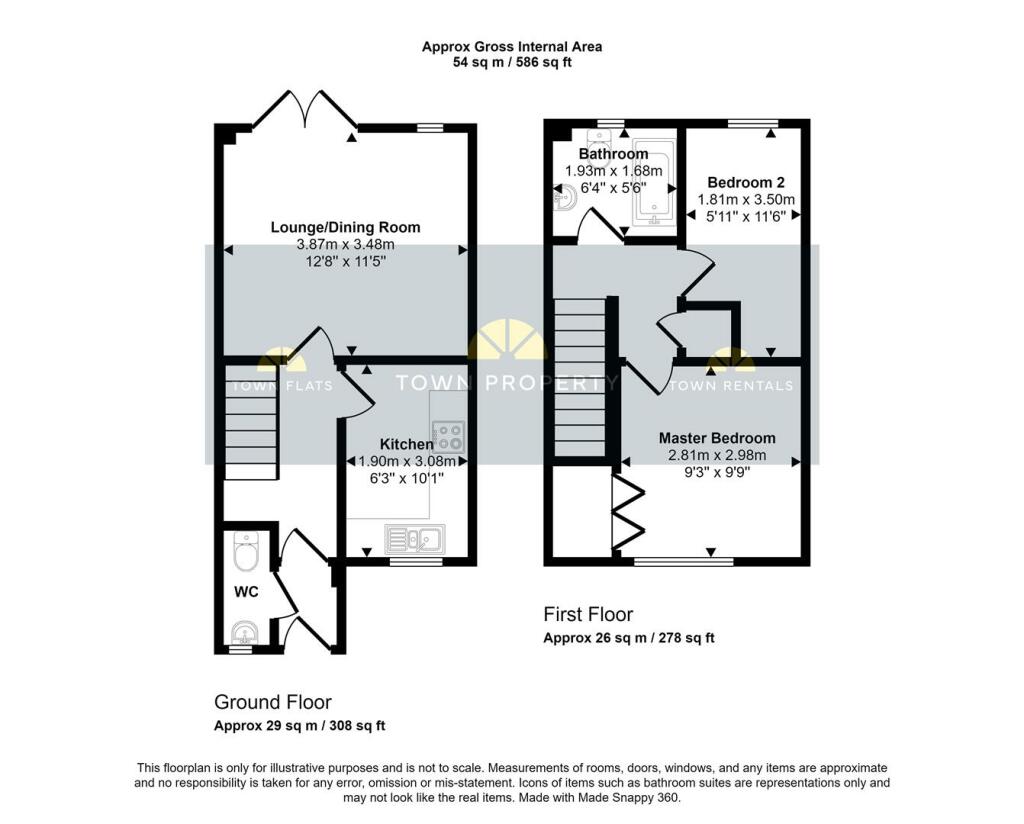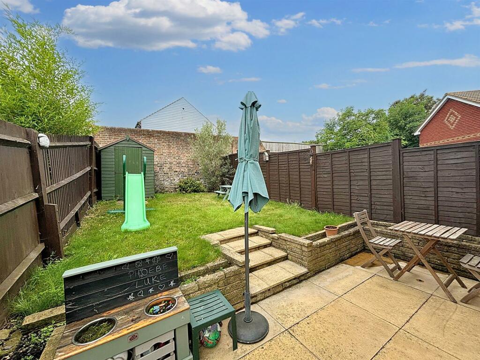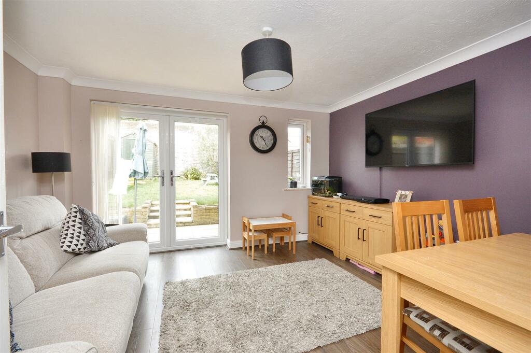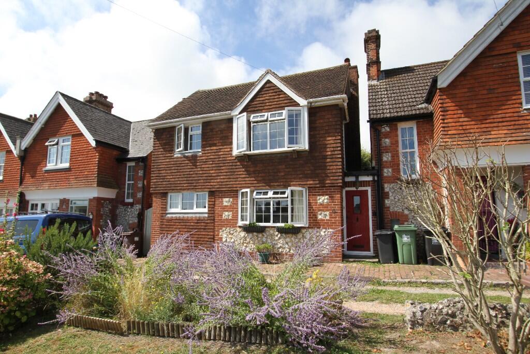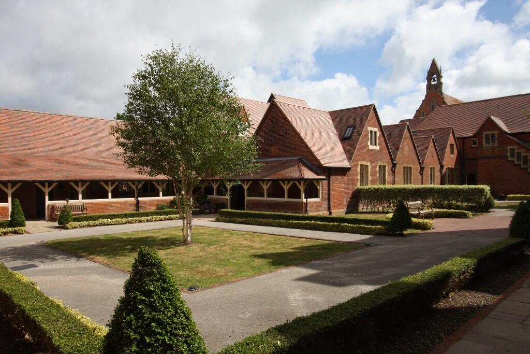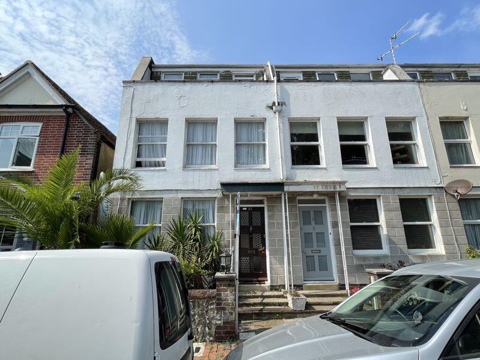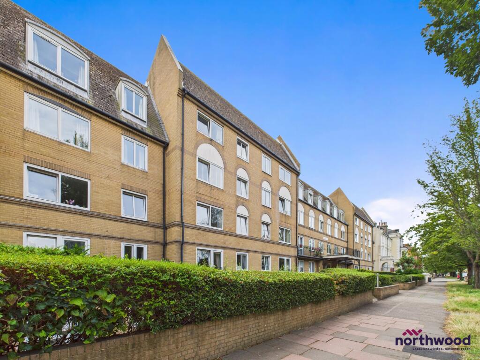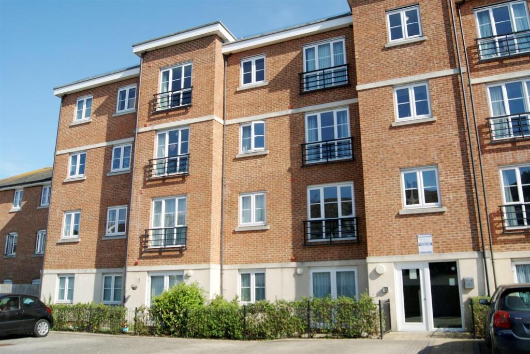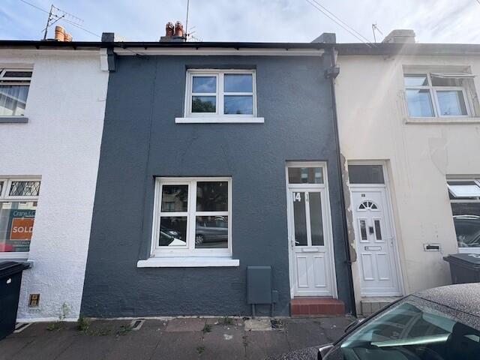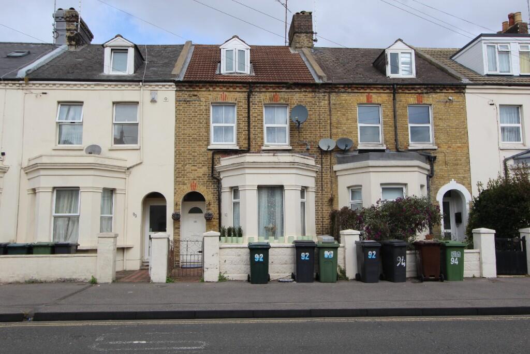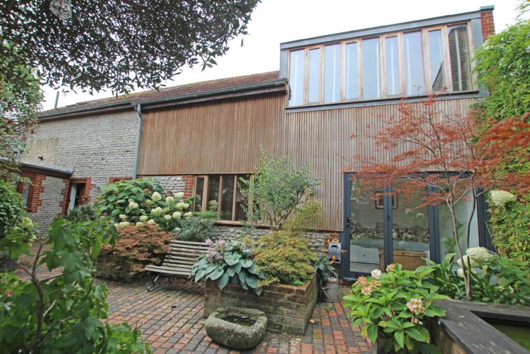Middleham Way, Eastbourne
Property Details
Bedrooms
2
Bathrooms
1
Property Type
End of Terrace
Description
Property Details: • Type: End of Terrace • Tenure: N/A • Floor Area: N/A
Key Features: • Extremely Well Presented End Of Terrace House • 2 Bedrooms • Ground Floor Cloakroom • Lounge/Dining Room • Fitted Kitchen • Modern Bathroom/WC • Lawned & Patio Rear Garden • Double Glazing • Two Allocated Parking Spaces
Location: • Nearest Station: N/A • Distance to Station: N/A
Agent Information: • Address: 15 Cornfield Road Eastbourne BN21 4QD
Full Description: *** GUIDE PRICE £265,000 - £275,000 *** An extremely well presented two bedroom end of terraced house with two allocated parking spaces. Situated in North Langney off Friday Street the house provides well proportioned accommodation comprising of a ground floor cloakroom, lounge/dining room with French doors to rear garden and fitted kitchen. The first floor has a refitted bathroom and two double bedrooms. Langney shopping centre is within comfortable walking distance and the area has several schools catering for all ages. An internal inspection comes highly recommended.Entrance - Frosted glass door to -Lobby - Coved ceiling. Wood effect flooring. Door to -Ground Floor Cloakroom - Low level WC. Pedestal wash hand basin with mixer tap. Radiator. Frosted double glazed window.Hallway - Radiator. Wood effect flooring. Understairs cupboard. Stairs to first floor.Lounge/Dining Room - 3.86m x 3.48m (12'8 x 11'5 ) - Radiator. Television point. Coved ceiling. Wood effect flooring. Double glazed French doors to rear garden.Fitted Kitchen - 3.07m x 1.91m (10'1 x 6'3 ) - Range of fitted lightwood wall and base units. Worktop with inset one & a half bowl single drainer sink unit and mixer tap. Built-in electric oven and gas hob with extractor cooker hood. Space for upright fridge/freezer. Part tiled walls. Tiled floor. Wall mounted gas boiler. Double glazed window to front aspect.Stairs From Ground To First Floor Landing: - Loft access (not inspected). Coved ceiling. Airing cupboard.Bedroom 1 - 2.97m x 2.82m (9'9 x 9'3 ) - Radiator. Coved ceiling. Built-in double wardrobe. Television point. Double glazed window to front aspect.Bedroom 2 - 3.51m x 1.80m (11'6 x 5'11 ) - Radiator. Coved ceiling. Double glazed window to rear aspect.Modern Bathroom/Wc - White suite comprising panelled bath with chrome mixer tap, shower over and shower screen. Low level WC. Pedestal wash hand basin with mixer tap. Part tiled walls. Tiled floor. Chrome heated towel rail. Extractor fan. Frosted double glazed window.Outside - The enclosed rear garden is laid to patio and lawn with flower beds and gated side access.Parking - To the front there are two allocated parking spaces.Epc = D - Council Tax Band = C - BrochuresMiddleham Way, Eastbourne
Location
Address
Middleham Way, Eastbourne
City
Eastbourne
Features and Finishes
Extremely Well Presented End Of Terrace House, 2 Bedrooms, Ground Floor Cloakroom, Lounge/Dining Room, Fitted Kitchen, Modern Bathroom/WC, Lawned & Patio Rear Garden, Double Glazing, Two Allocated Parking Spaces
Legal Notice
Our comprehensive database is populated by our meticulous research and analysis of public data. MirrorRealEstate strives for accuracy and we make every effort to verify the information. However, MirrorRealEstate is not liable for the use or misuse of the site's information. The information displayed on MirrorRealEstate.com is for reference only.
