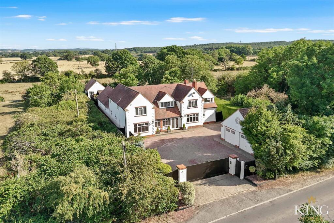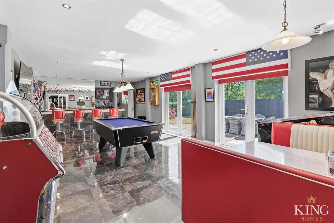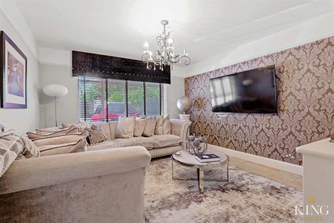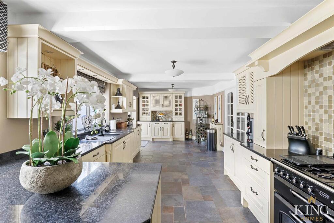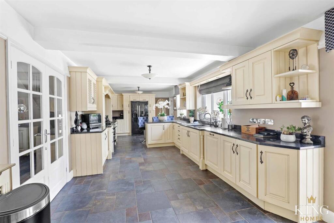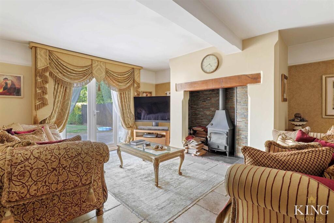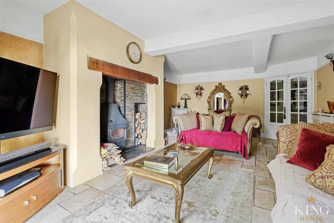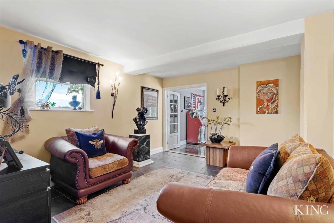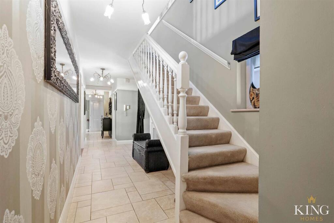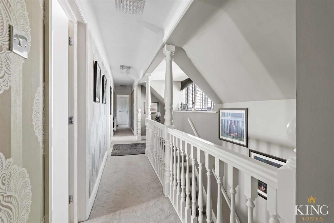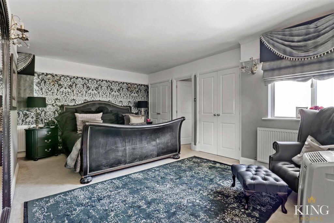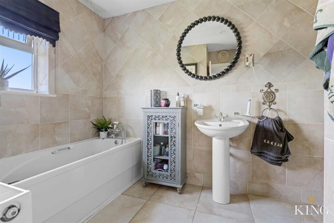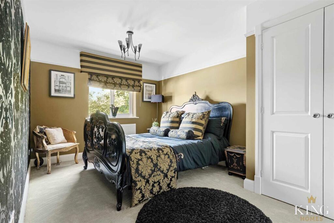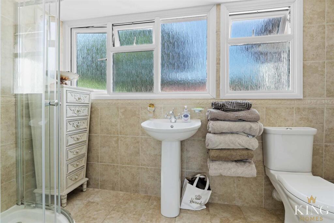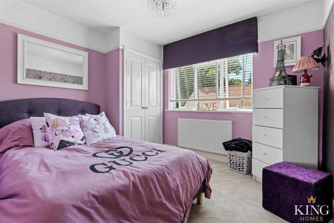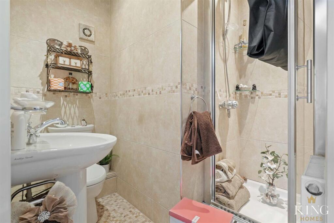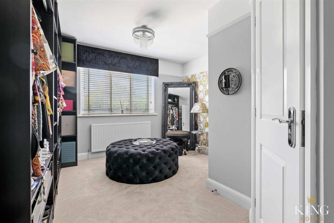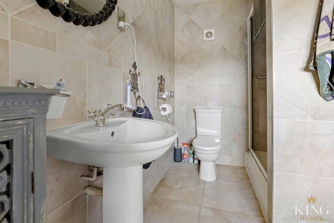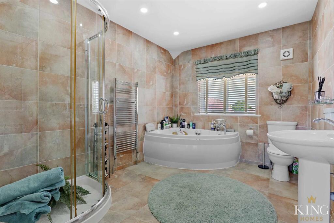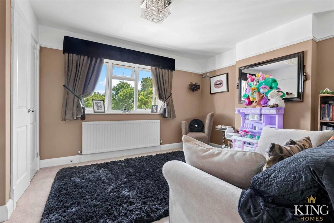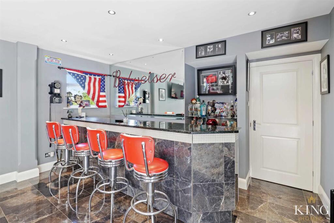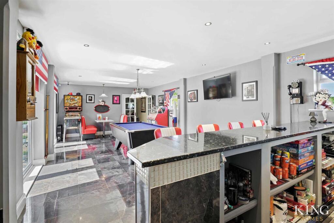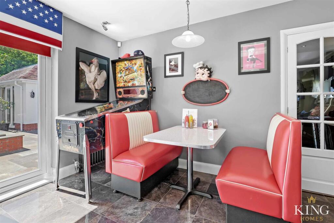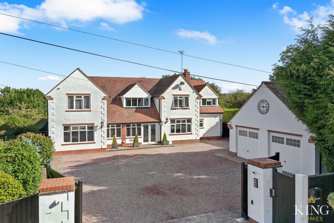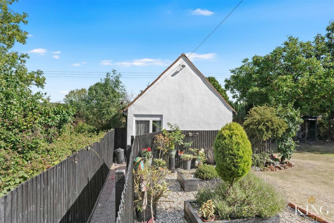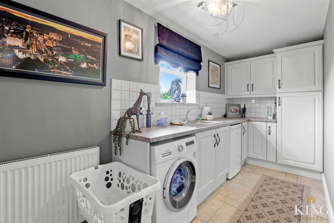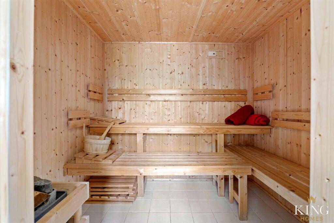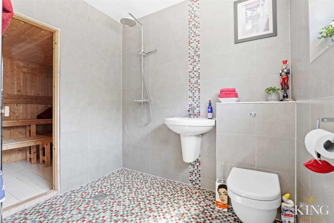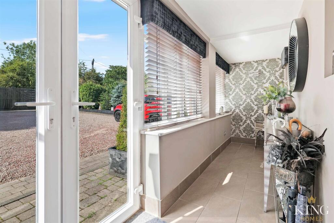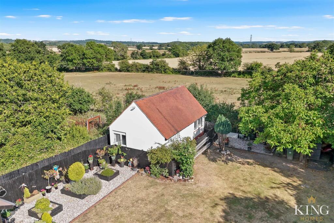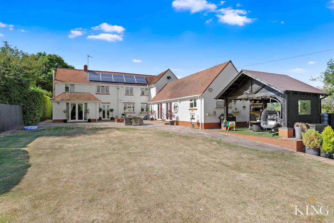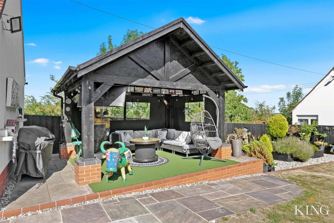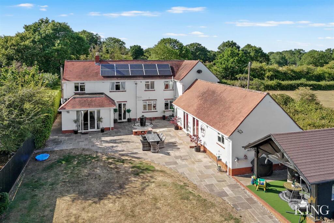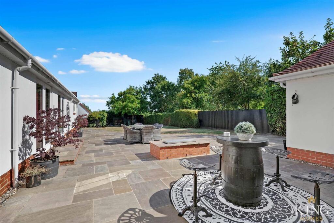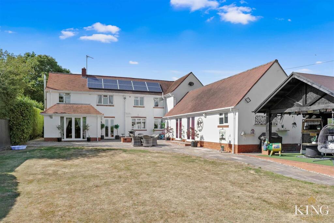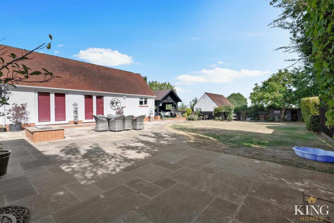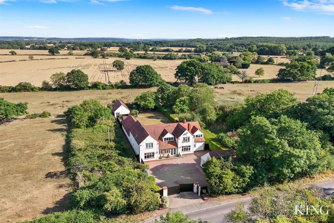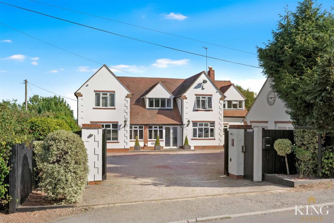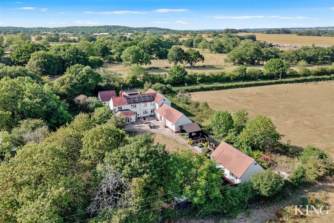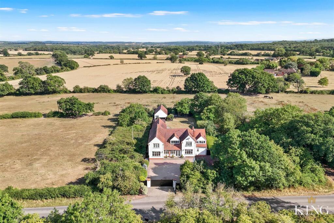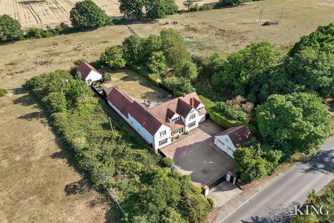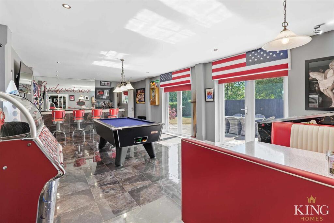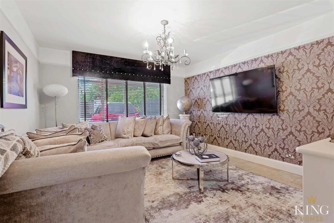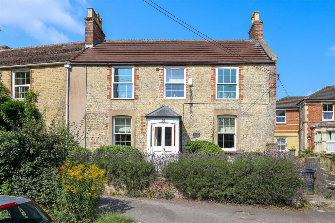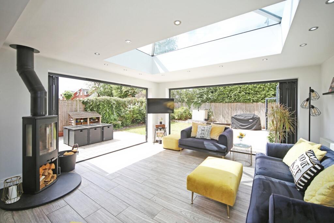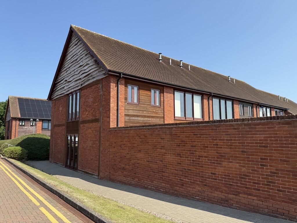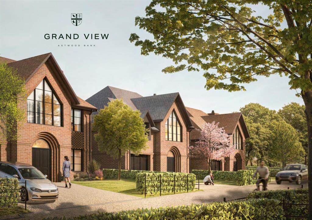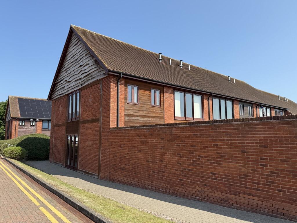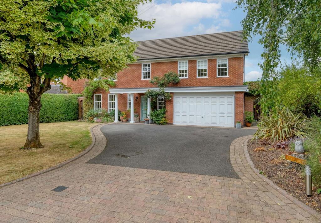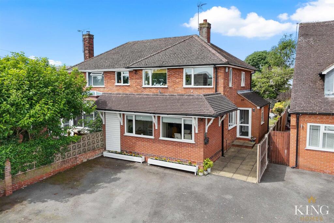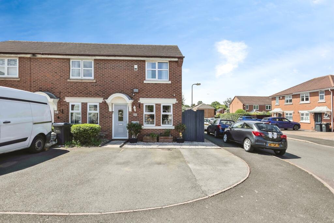Middletown Lane, Sambourne, B96 6NX
Property Details
Bedrooms
6
Bathrooms
5
Property Type
Detached
Description
Property Details: • Type: Detached • Tenure: Freehold • Floor Area: N/A
Key Features:
Location: • Nearest Station: N/A • Distance to Station: N/A
Agent Information: • Address: The Grange 37 Alcester Road, Studley, B80 7LL
Full Description: ** 4,419sqft ** The White House ** Iconic Detached Country Residence with Detached Annexe ** Six Bedrooms (including Annexe) ** Five Bathrooms ** Five Versatile Reception Rooms ** Prime Countryside Location ** VIDEO TOUR AVAILABLE ** This exceptional family home offers approximately 4,419 sq. ft of versatile accommodation, set within an incredibly private plot and surrounded by open countryside. Designed for multi-generational living, entertaining and home working, the property features five double bedrooms, multiple reception rooms, an impressive kitchen/diner, and a stunning entertainment suite complete with bar, sauna, and dual French doors to the garden. A detached annexe provides further flexibility for guests or rental potential, while the gated driveway, double garage with upper floor storage, and beautifully landscaped garden with pavilion complete this truly unique offering.Occupying an impressive footprint of approximately 4,419 sq. ft, this substantial family home is set within an incredibly private setting, surrounded by beautiful open countryside. Offering an abundance of versatile living space, it is ideal for multi-generational living, entertaining, and home working alike. The sense of seclusion and space is immediate, creating a welcoming first impression that continues throughout the property.Accessed via secure gated entry, the property opens onto a generous forecourt providing parking for multiple vehicles. The forecourt leads directly to the large detached double garage and the front of the property, offering both practicality and a striking approach. This impressive arrival point enhances the sense of privacy and sets the tone for the spacious accommodation to come.Internally, the home is beautifully arranged to maximise both practicality and comfort. A large porch opens into an impressive central hall that sets the tone for the spacious and well-considered layout beyond. From here, you’re guided into a number of generous reception areas, including a bright and welcoming living room with a feature fireplace, and a separate snug – perfect for quiet evenings in. A dedicated office provides the ideal space for home working, while two downstairs WCs – one off the main hall and the other within the entertainment suite – add valuable convenience.At the heart of the home is a superb open-plan kitchen/diner which spans over an impressive 9 metres in length. Designed with both everyday living and entertaining in mind, it is fitted with extensive worktops and cabinetry and offers ample space for large dining furniture. French doors open directly out to the garden, allowing for a seamless connection between indoor and outdoor spaces – perfect for alfresco dining and summer gatherings. A separate utility room completes this highly functional zone, which flows into a large family room.The entertainment room is a true highlight of this home – a fantastic space designed for socialising and relaxation. It enjoys a dual-aspect outlook with two sets of French doors opening onto the garden, flooding the room with natural light and enhancing the indoor-outdoor connection. With a fitted bar area and direct access to a sauna, WC, and shower room, this space offers the ultimate in luxury and leisure.To the first floor, a central landing leads to five well-proportioned double bedrooms, three of which benefit from their own en-suite facilities. The principal suite offers an abundance of space, comfortably accommodating a super king bed along with additional furniture. It also features fitted wardrobes and a large deluxe en-suite, fully tiled and comprising a bath, separate shower, WC, and wash basin – providing a luxurious and well-appointed retreat. A further family bathroom serves the remaining rooms, offering flexibility for family and guests.A highlight of this home is the rear garden – a fantastic outdoor space designed for both relaxation and entertaining. It features an extended paved patio, ideal for outdoor dining and summer gatherings, along with a generous lawn area, all fully enclosed by fencing for privacy and security. Gated side access adds convenience, while a charming pavilion with a tiled roof provides a wonderful covered seating area to enjoy the outdoors in all seasons.The detached double garage includes its own staircase to a spacious storage area above – ideal for use as a hobbies room, gym, or potential home office (subject to any necessary consents).A standout feature of this exceptional home is the additional detached annexe, providing independent accommodation ideal for guests, extended family, or even as an income-generating rental or holiday let. Thoughtfully designed to offer both privacy and comfort, it presents a valuable opportunity for flexible living.Porch - Hall - Kitchen/Diner - 3.51m x 9.60m (11'6" x 31'5") - Utility - 4.81m 2.03m (15'9" 6'7") - Entertainment Room - 8.48m x 4.39m (27'9" x 14'4") - Family Room - 4.18m x 3.61m (13'8" x 11'10") - Living Room - 6.30m x 4.50m (20'8" x 14'9") - Snug - 3.95m x 3.61m (12'11" x 11'10") - Office - 2.56m x 3.35m (8'4" x 10'11") - W.C - 1.50m x 2.93m (4'11" x 9'7") - W.C - 1.75m x 2.26m (5'8" x 7'4") - Sauna - 1.85m x 2.03m (6'0" x 6'7") - Landing - Bedroom 1 - 4.39m x 5.39m (14'4" x 17'8") - En-Suite - 2.49m x 3.61m (8'2" x 11'10") - Bedroom 2 - 4.31m x 2.98m (14'1" x 9'9") - En-Suite - Bedroom 3 - 3.01m x 2.99m (9'10" x 9'9") - En-Suite - Bedroom 4 - 3.30m x 4.35m (10'9" x 14'3") - Bedroom 5 - 2.80m x 3.16m (9'2" x 10'4") - Bathroom - 3.30m x 2.56m (10'9" x 8'4") - Double Garage - 6.10m x 4.88m (20'0" x 16'0") - Storage - 6.10m x 4.84m (20'0" x 15'10") - Annexe - BrochuresMiddletown Lane, Sambourne, B96 6NX
Location
Address
Middletown Lane, Sambourne, B96 6NX
City
Sambourne
Legal Notice
Our comprehensive database is populated by our meticulous research and analysis of public data. MirrorRealEstate strives for accuracy and we make every effort to verify the information. However, MirrorRealEstate is not liable for the use or misuse of the site's information. The information displayed on MirrorRealEstate.com is for reference only.
