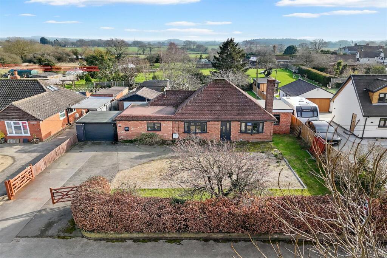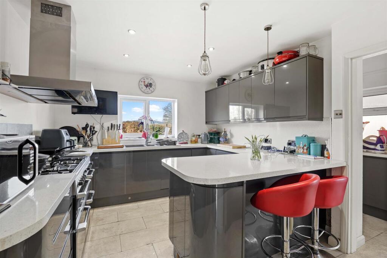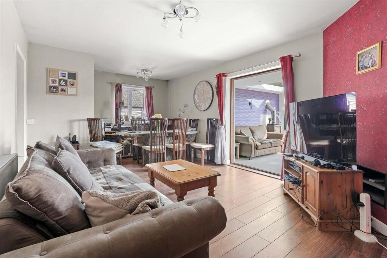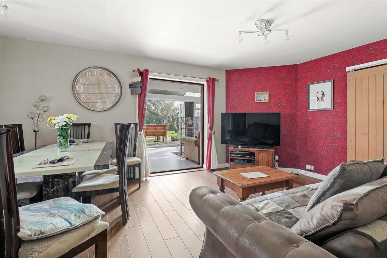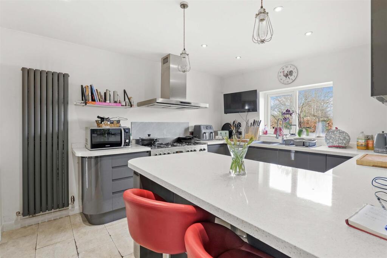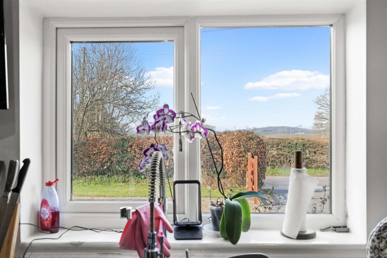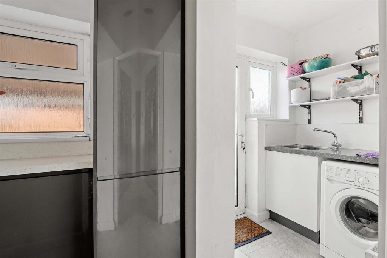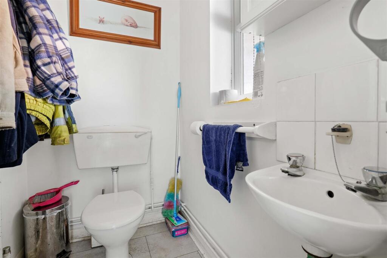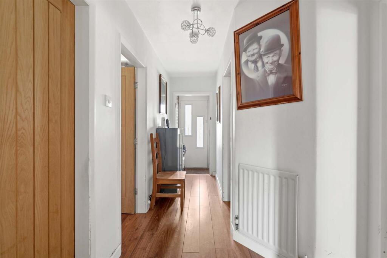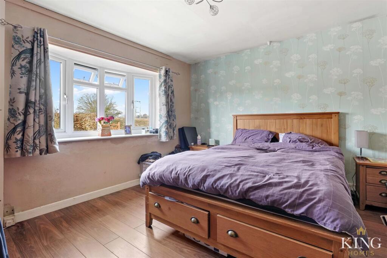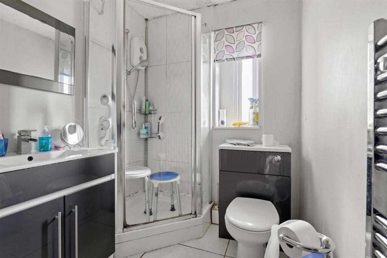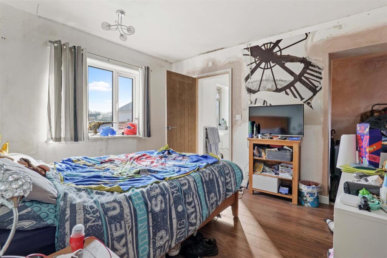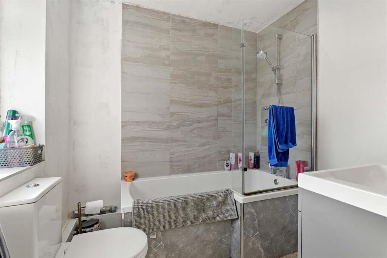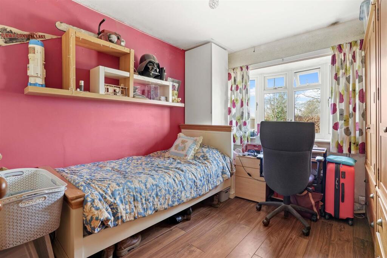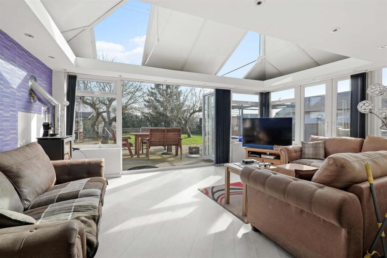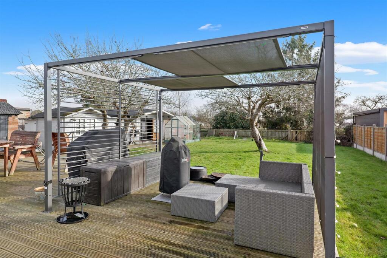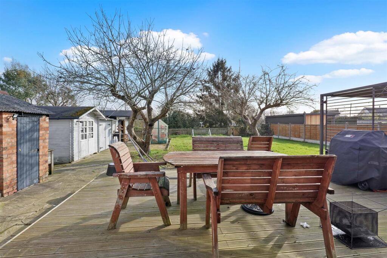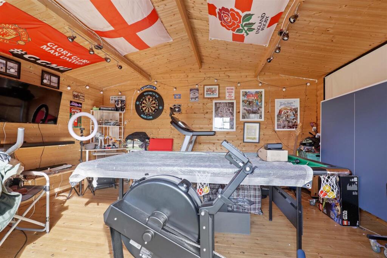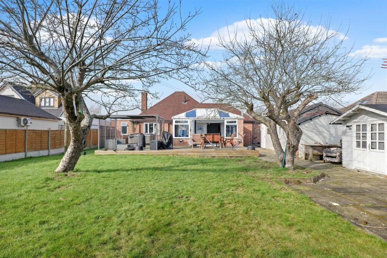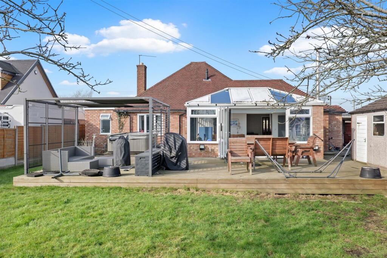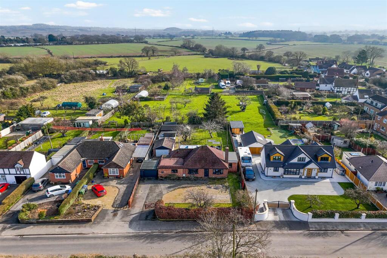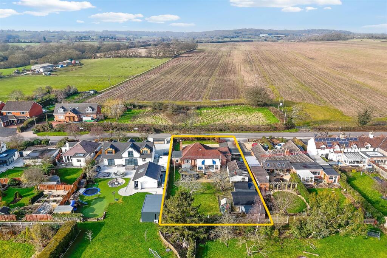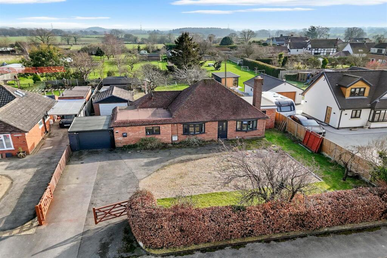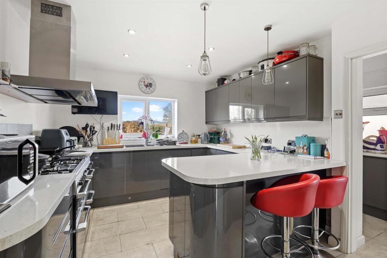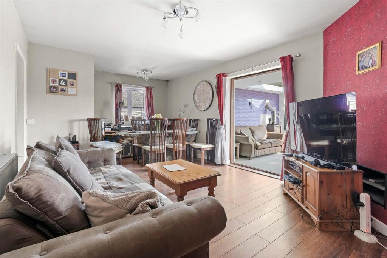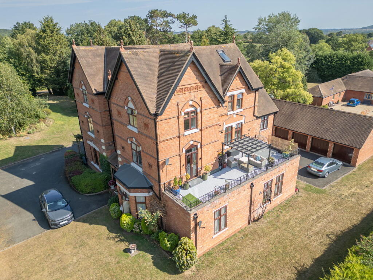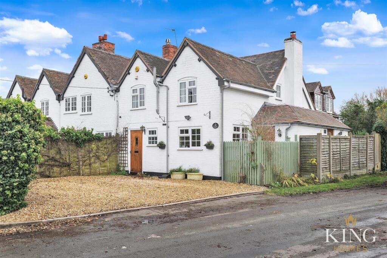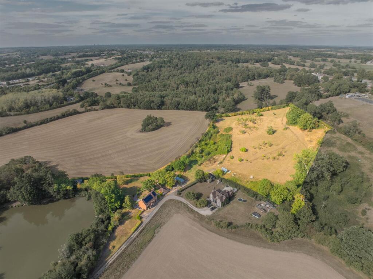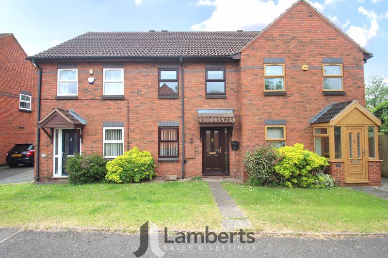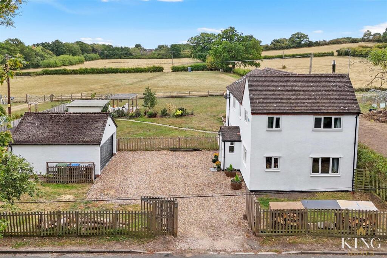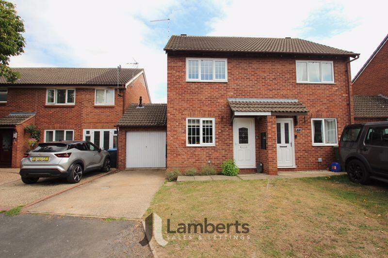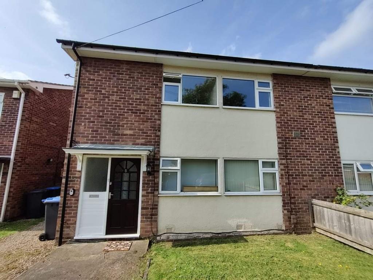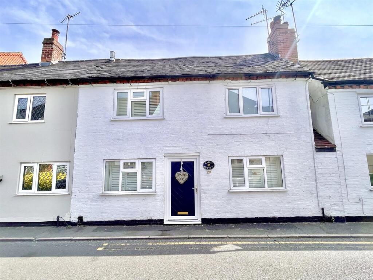Middletown Lane, Studley
Property Details
Bedrooms
3
Bathrooms
2
Property Type
Detached Bungalow
Description
Property Details: • Type: Detached Bungalow • Tenure: N/A • Floor Area: N/A
Key Features:
Location: • Nearest Station: N/A • Distance to Station: N/A
Agent Information: • Address: The Grange 37 Alcester Road, Studley, B80 7LL
Full Description: *Three bedroom Detached BUNGALOW *Highly desired location between Studley and Sambourne *Large Drive * Substantial Garden * This three-bedroom detached bungalow offers generous living space both inside and out. A large driveway provides ample parking, while the rear garden offers plenty of outdoor space. Inside, the property features a spacious lounge/diner, a conservatory with a log burner, and a breakfast kitchen with an adjoining utility space and WC. The master bedroom benefits from a dressing area and en-suite, while the expansive rear garden includes a garden room and additional storage. With gated access and ample off-road parking, this home presents a fantastic opportunity in a highly sought-after location.Situated between Studley and Sambourne, this three-bedroom detached bungalow enjoys a large road frontage and is accessed via a gated entrance leading to a generous driveway with parking for six or more vehicles. The well-maintained lawns surround the driveway, with a hedgerow and fencing enclosing the property for privacy.Upon entering, a welcoming hallway provides access to multiple rooms and includes a storage cupboard. The spacious lounge/dining room offers a fantastic space for both relaxation and entertaining, with ample room for a large dining table. A side-aspect window and a door from the conservatory allow natural light to flow through. The conservatory is designed for year-round comfort, featuring a log burner, inset ceiling lights, and views over the substantial rear garden.The kitchen is fitted with a wide range of high-gloss wall and base units, complemented by contrasting worktops and a matching breakfast bar. A large front-aspect window provides scenic field views, while inset ceiling spotlights enhance the space. Adjacent to the kitchen, the utility room offers additional storage, a sink, and space for appliances, with an external door leading to the side of the property. A downstairs WC is also accessible from this area.The property benefits from three well-proportioned bedrooms. The principal suite features a spacious double bedroom, a walk-in wardrobe, and an en-suite bathroom with a bath, WC, and wash basin, all while enjoying tranquil rear garden views. Bedrooms two and three are both good-sized doubles with front-aspect views over open fields. The family bathroom includes a shower, WC, and wash basin.The rear garden is substantial and private, offering a decked entertaining area with a pergola, lawns, and mature trees, all fully enclosed with fencing and gated access to the front. A versatile garden room provides potential for use as a home office, gym, or relaxation space. Additional outbuildings offer ample storage or workshop potential.This fantastic home is ideal for those seeking space, privacy, and a semi-rural lifestyle, while still being conveniently located for local amenities and transport links.Hall - Lounge/Dining Room - 3.56m x 5.78m (11'8" x 18'11") - Conservatory - 3.64m x 5.21m (11'11" x 17'1") - Kitchen - 3.69m x 3.12m (12'1" x 10'2") - Utility - W.C - Bathroom - Bedroom 1 - 3.56m x 2.95m (11'8" x 9'8") - En-Suite Bathroom - 2.30m x 1.91m (7'6" x 6'3") - Walk-In Wardrobe - 1.96m x 1.91m (6'5" x 6'3") - Bedroom 2 - 3.55m x 3.40m (11'7" x 11'1") - Bedroom 3 - 3.55m x 2.95m (11'7" x 9'8") - BrochuresMiddletown Lane, Studley
Location
Address
Middletown Lane, Studley
City
Studley
Legal Notice
Our comprehensive database is populated by our meticulous research and analysis of public data. MirrorRealEstate strives for accuracy and we make every effort to verify the information. However, MirrorRealEstate is not liable for the use or misuse of the site's information. The information displayed on MirrorRealEstate.com is for reference only.
