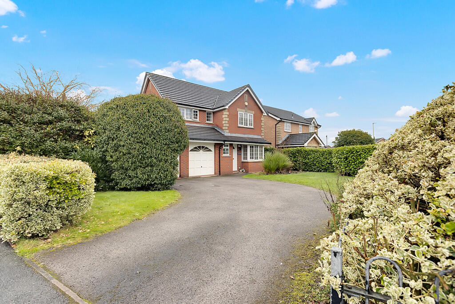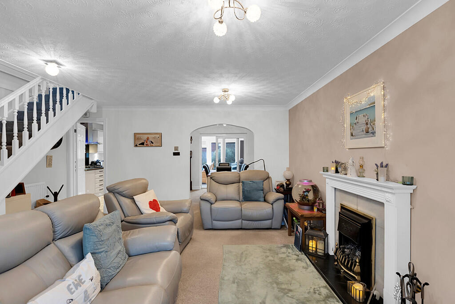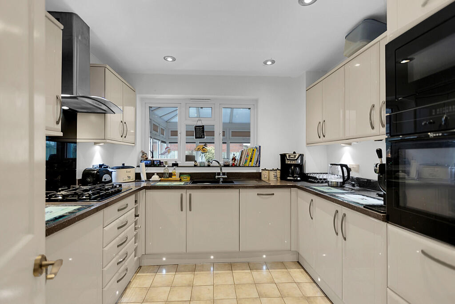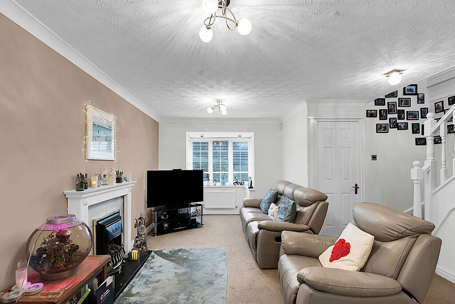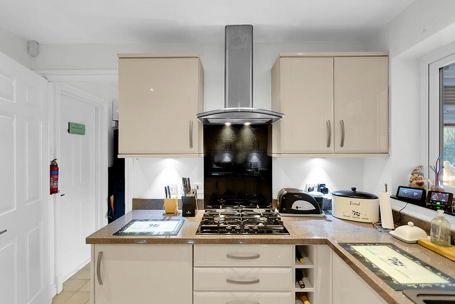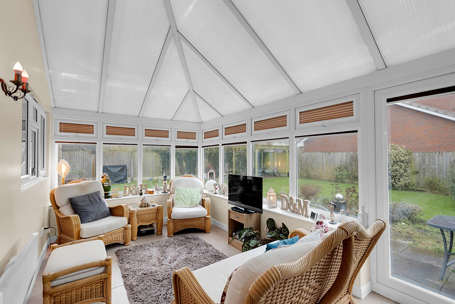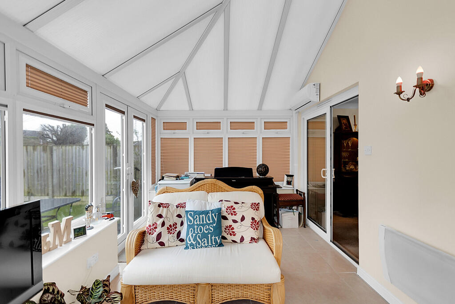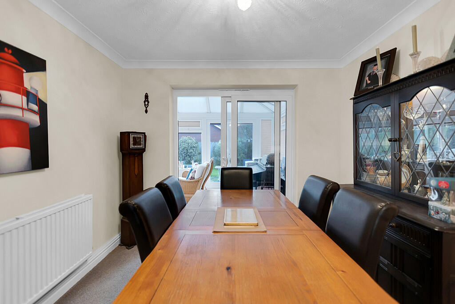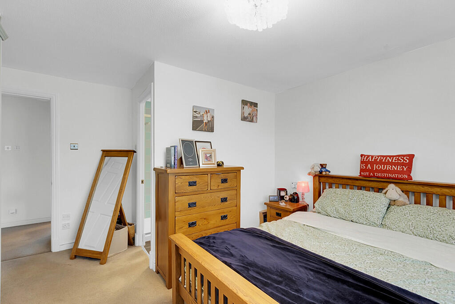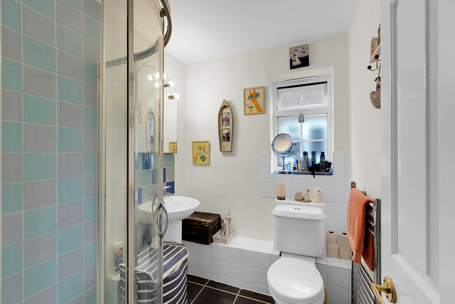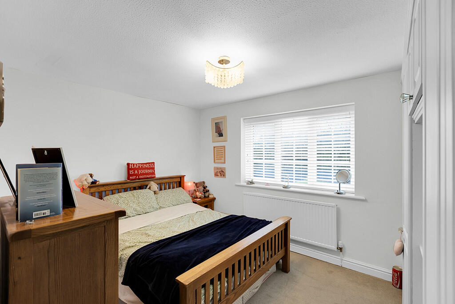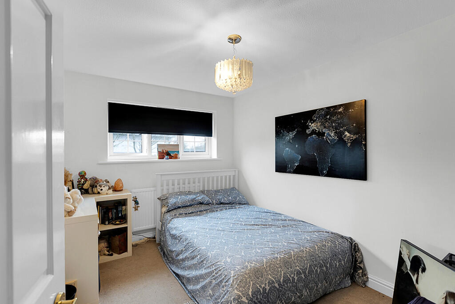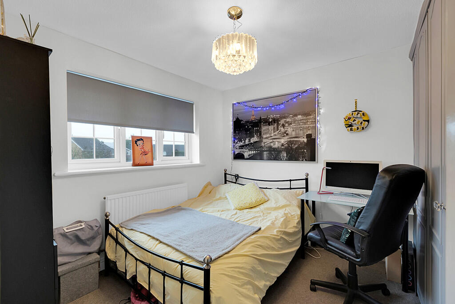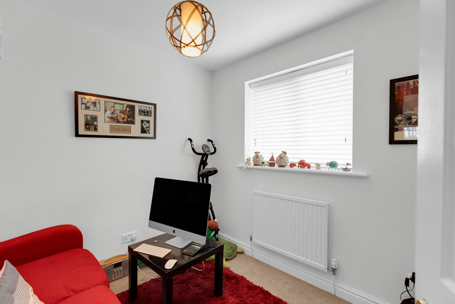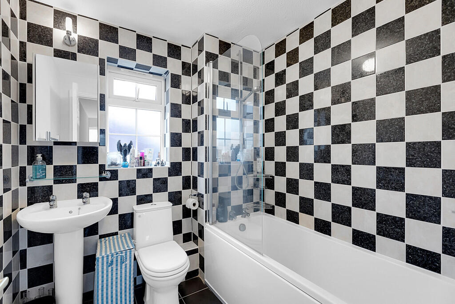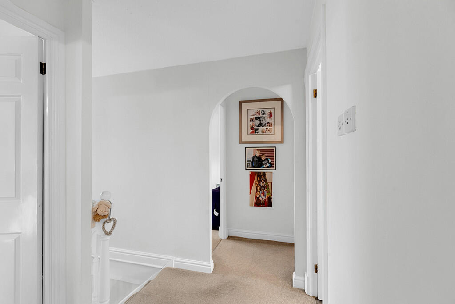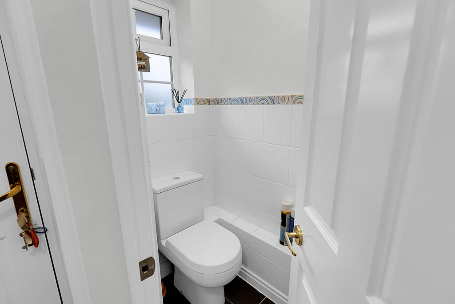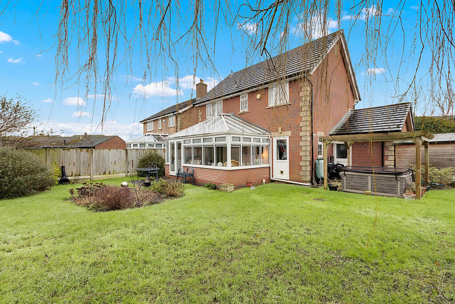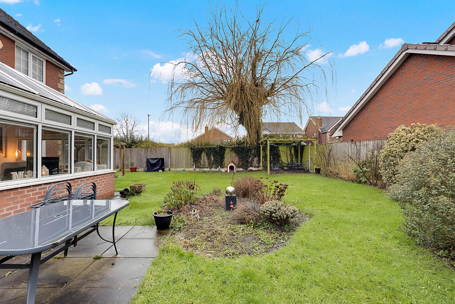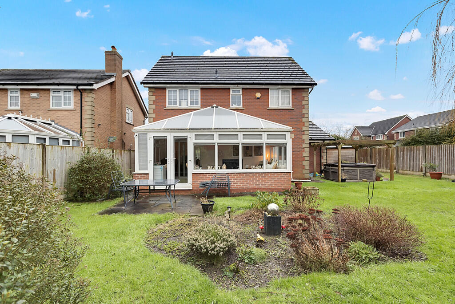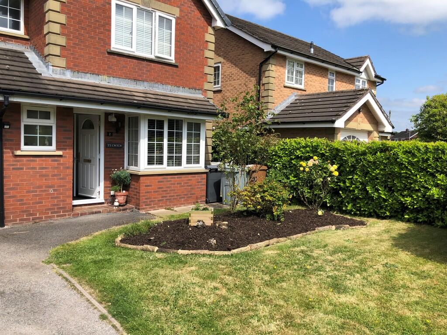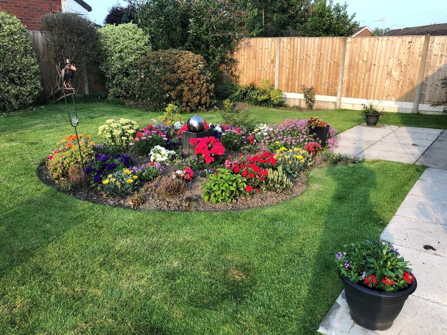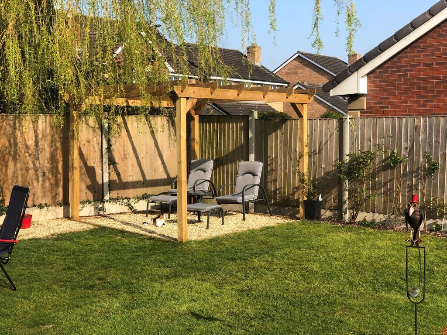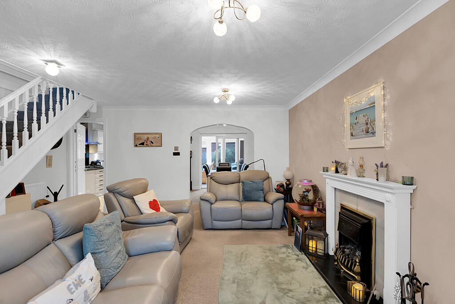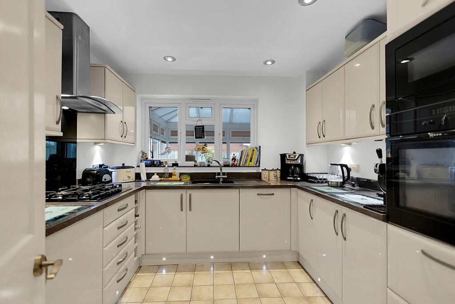Middlewich
Property Details
Bedrooms
4
Bathrooms
2
Property Type
Detached
Description
Property Details: • Type: Detached • Tenure: N/A • Floor Area: N/A
Key Features: • Detached family home offered for sale with no onward chain • Situated on a corner plot, off road parking and enclosed garden • Lounge through diner • Conservatory • Kitchen and utility room • Four bedrooms, en-suite to the main bedroom and family bathroom • Double garage • Council tax band D • Tenure: Freehold • Viewings advised to fully appreciate
Location: • Nearest Station: N/A • Distance to Station: N/A
Agent Information: • Address: 34 Wheelock Street, Middlewich, CW10 9AB
Full Description: ENTRANCE HALL Accessed via the entrance door, a door to the WC and a door leads to the lounge diner. LOUNGE 15' 10" x 16' 1" (4.83m x 4.9m) With a double glazed bay to the front elevation, wall mounted radiator, living flame gas fire, stairs rise to the first floor, a door leads to the kitchen and access to the dining room. DINING ROOM 9' 7" x 9' 9" (2.92m x 2.97m) With double glazed patio doors that lead to the conservatory and wall mounted radiator. KITCHEN 9' 7" x 9' 6" (2.92m x 2.9m) With a double glazed window to the rear elevation. Fitted with a range of high gloss base and wall units with roll top worksurface over incorporating a sink unit and mixer tap, Integrated oven and hob with extraction over, integrated microwave. Feature wine rack. UTILITY ROOM 9' 7" x 5' 5" (2.92m x 1.65m) With a door to the rear elevation and a door leads to the garage. Fitted with a range of units space and plumbing for washing machine, space for fridge freezer. CONSERVATORY 9' 9" x 18' 8" (2.97m x 5.69m) Fitted on a dwarf wall, tiled flooring and air conditioning unit and heater. LANDING Loft access and doors to all rooms, cupboard providing storage. BEDROOM ONE 9' 7" x 11' 0" (2.92m x 3.35m) With a double glazed window to the front elevation, wall mounted radiator and wardrobes providing hanging and storage space. EN-SUITE 5' 8" x 6' 6" (1.73m x 1.98m) With a double glazed opaque window to the side elevation. Fitted with a suite comprising low level WC, hand wash basin and shower cubicle and shower. BEDROOM TWO 11' 4" x 8' 9" (3.45m x 2.67m) With a double glazed window to the front elevation, wall mounted radiator and wardrobes providing hanging and storage space. BEDROOM THREE 10' 1" x 9' 7" (3.07m x 2.92m) With a double glazed window to the rear elevation and wall mounted radiator. BEDROOM FOUR 8' 4" x 8' 5" (2.54m x 2.57m) With a double glazed window to the rear elevation and wall mounted radiator. BATHROOM 6' 10" x 6' 7" (2.08m x 2.01m) With a double glazed opaque window to the rear elevation. Fitted with a suite comprising low level, panelled bath and hand wash basin. Part tiled walls and wall mounted radiator. EXTERNALLY The property sits on a fantastic corner plot with ample off road parking which leads to the double garage. Laid to lawn and borders of well established shrubs and plants. To the rear is an enclosed garden, fantastic for entertaining.
Location
Address
Middlewich
City
Middlewich
Features and Finishes
Detached family home offered for sale with no onward chain, Situated on a corner plot, off road parking and enclosed garden, Lounge through diner, Conservatory, Kitchen and utility room, Four bedrooms, en-suite to the main bedroom and family bathroom, Double garage, Council tax band D, Tenure: Freehold, Viewings advised to fully appreciate
Legal Notice
Our comprehensive database is populated by our meticulous research and analysis of public data. MirrorRealEstate strives for accuracy and we make every effort to verify the information. However, MirrorRealEstate is not liable for the use or misuse of the site's information. The information displayed on MirrorRealEstate.com is for reference only.
