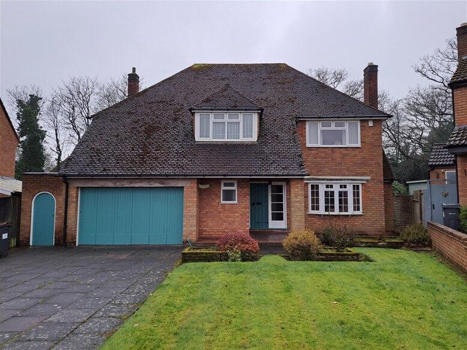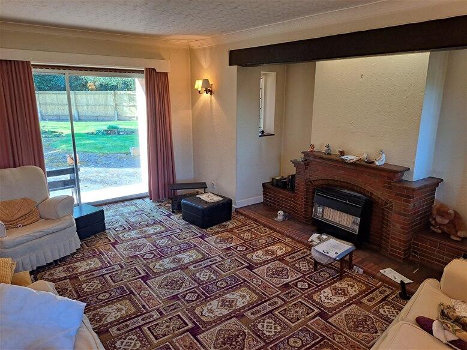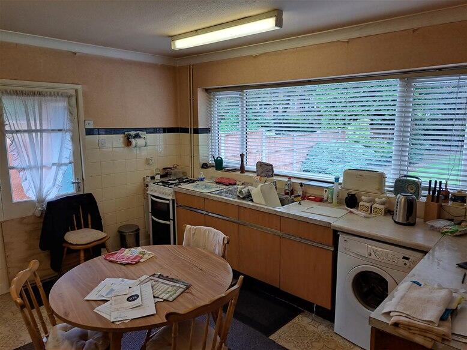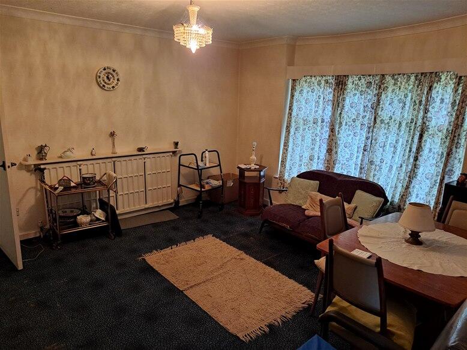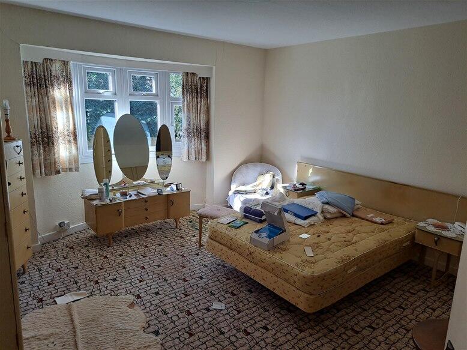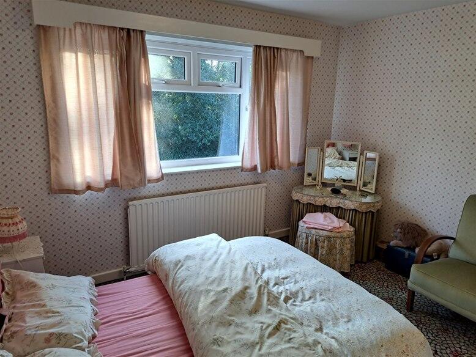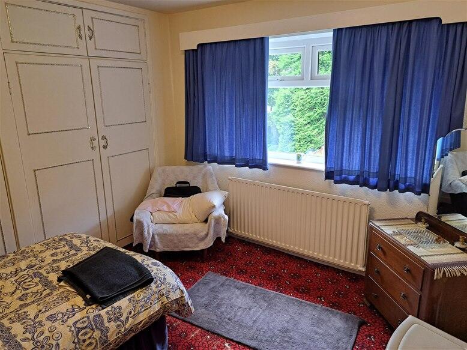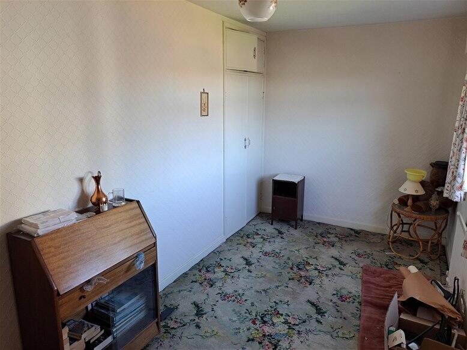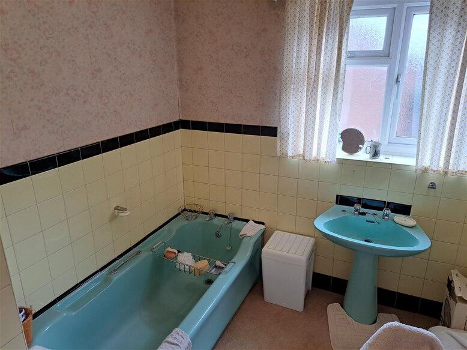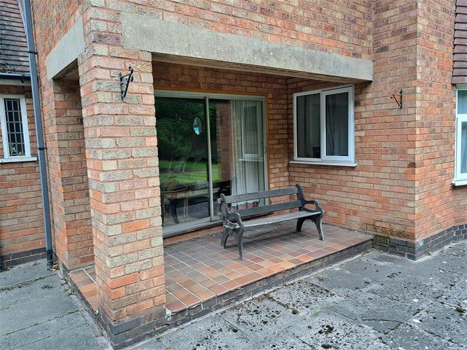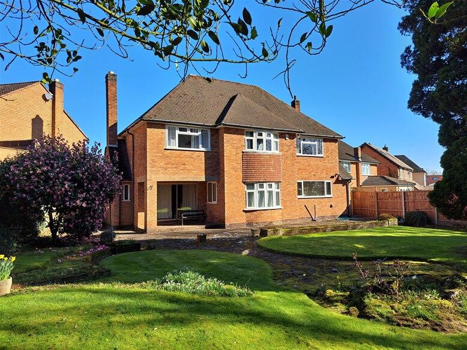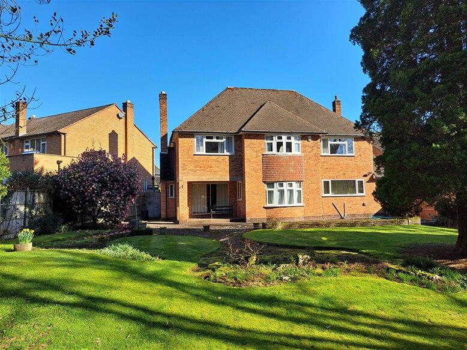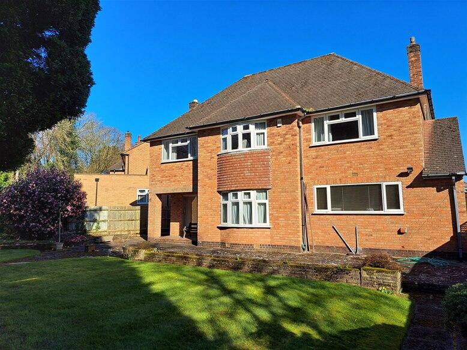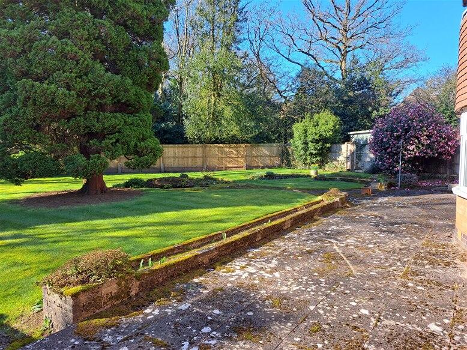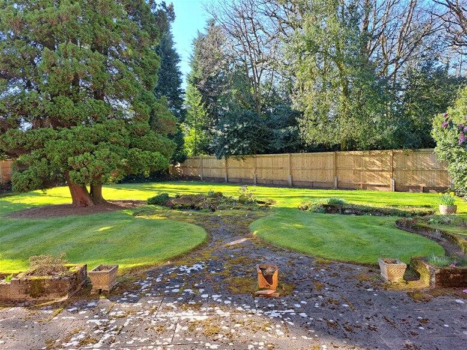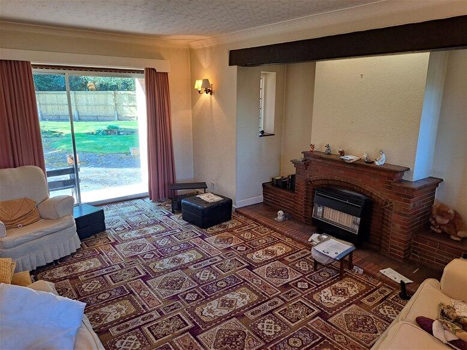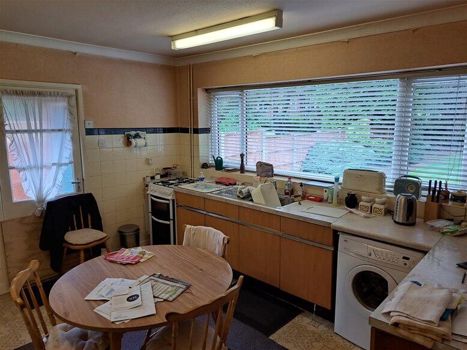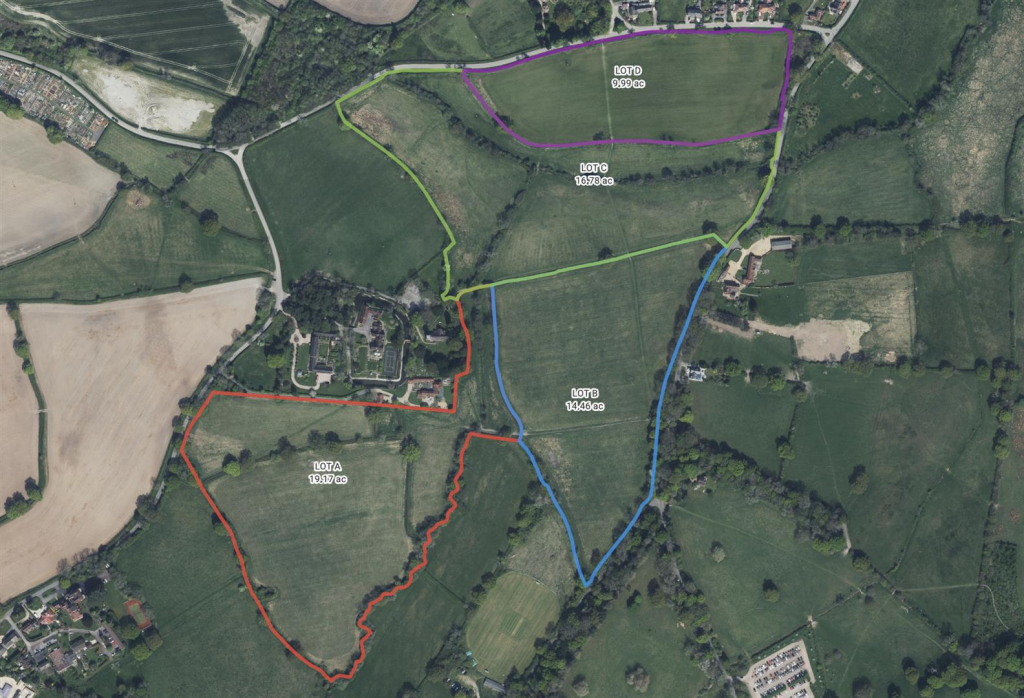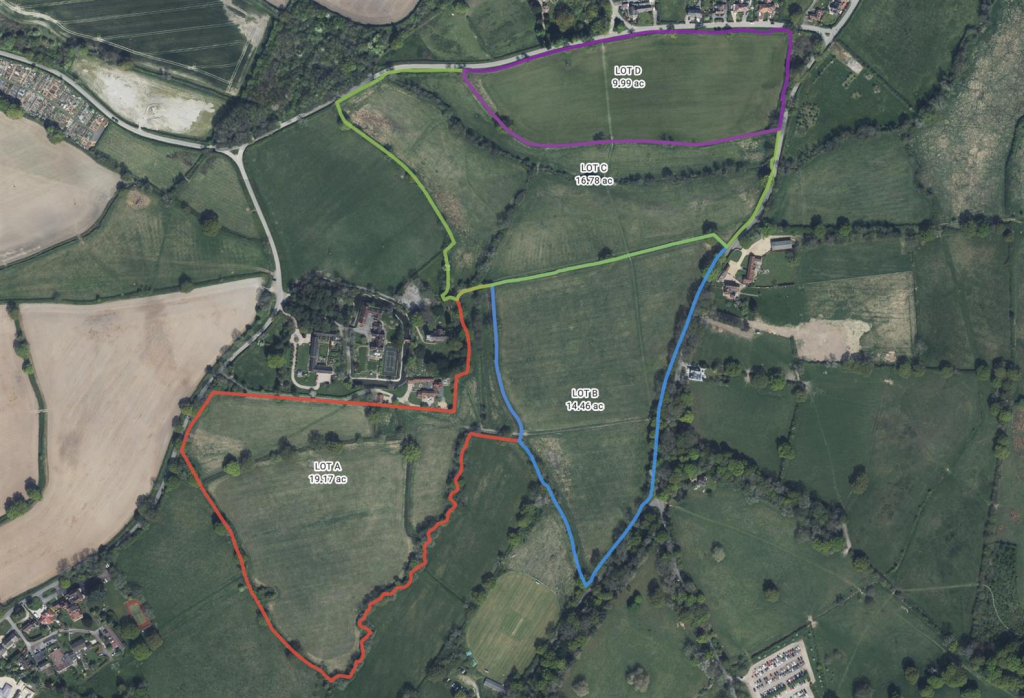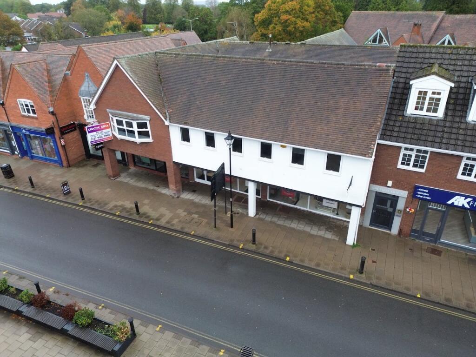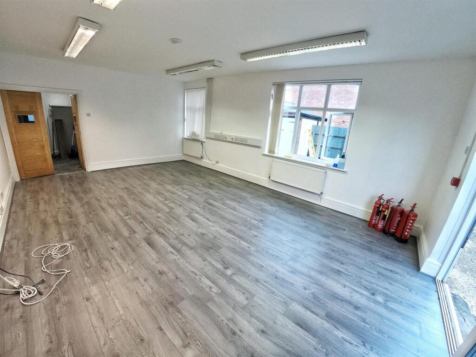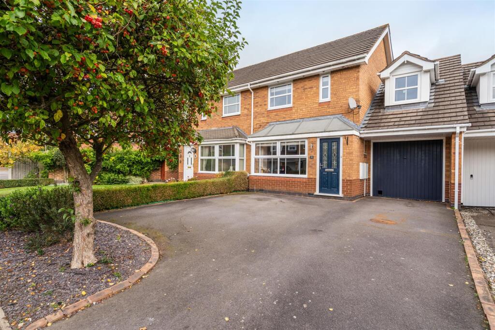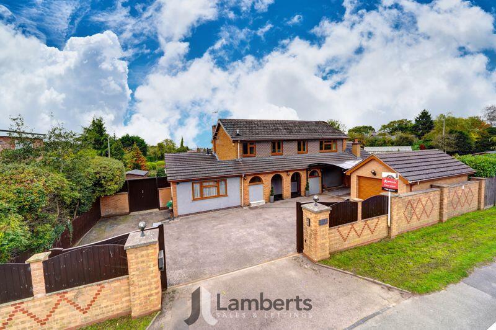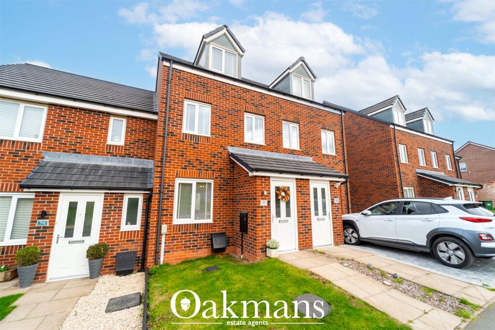Midgley Drive, Four Oaks, Sutton Coldfield, B74
Property Details
Bedrooms
4
Bathrooms
1
Property Type
Detached
Description
Property Details: • Type: Detached • Tenure: Freehold • Floor Area: N/A
Key Features: • A substantial detached family home offering potential to extend and enhance • 4 Bedrooms • 2 Reception rooms • Breakfast kitchen requiring modernisation • Bathroom, separate wc • Cloakroom • Double garage • Private and mature southerly facing rear garden
Location: • Nearest Station: N/A • Distance to Station: N/A
Agent Information: • Address: 3B Mere Green Road, Sutton Coldfield, B75 5BL
Full Description: A most substantial detached family home on a superb sized plot offering great potential to extend and enhance subject to the usual planning permissions and building regulationsLOCATION The property is situated on the popular road known as Midgley Drive which can be accessed from Irnham Road and is within close proximity to local public transport facilities, amenities in Mere Green and its rejuvenated Mulberry Walk development and also popular primary and secondary schooling is positioned close by.FRONT GARDEN Occupying a prominent southerly facing plot, the property is set back behind a driveway giving extensive off road parking and there is a neatly laid lawned area to one side, gated side access and access leading to double garage.CANOPY PORCH Having a front door with obscure glazed panel to one side leading to a most welcoming reception hall.RECEPTION HALL Having central heating radiator, coving, storage cupboard and door to guests cloakroom with front facing obscure double glazed window, central heating radiator, low flush wc and vanity wash unit.IMPRESSIVE LOUNGE 17’7” x 14’8” max Having a feature inglenook fireplace with beam over, brick built fire surround with gas fire insert and two side facing obscure glazed leaded windows, front facing double glazed window, central heating radiator, obscure glazed double doors leading to dining room and double glazed patio door leading to rear garden.DINING ROOM 14’9” x 13’9” Having obscure glazed double doors leading to lounge, door to kitchen, central heating radiator and side and rear facing double glazed windows.BREAKFAST KITCHEN 11’8” x 12’9” max Requiring modernisation, there is a range of wall and base units with worktops over incorporating a stainless steel single drainer sink unit, larder, gas cooker, Worcester central heating boiler, obscure glazed door to side and rear facing double glazed window.FIRST FLOORLANDING Having loft hatch, front facing double glazed window, large walk in airing cupboard housing tank and shelving, central heating radiator and door leading a very useful under eaves box room with side facing double glazed window and storage.BEDROOM ONE 15’4” x 13’9” Having rear facing window and central heating radiator.BEDROOM TWO 11’9” x 11’9” Having rear facing double glazed window, central heating radiator and built in double wardrobe.BEDROOM THREE 11’9” x 10’9” Having rear facing double glazed window, central heating radiator and built in wardrobe to one wall.BEDROOM FOUR 7’7” x 16’8” Having a front facing double glazed window, central heating radiator, built in double wardrobe and box room.BATHROOM 7’3” x 9’2” Having cast iron bath, pedestal wash basin, heated towel rail, shower cubicle and side facing obscure double glazed window.SEPARATE WC Having low flush wc and side facing obscure double glazed window.OUTSIDEPRIVATE AND MATURE Southerly facing offering a great degree of privacy, this mature rear garden has a full width paved patio area which in turn leads to a large lawn with a wealth of well stocked borders, trees and shrubs. There is also a covered sitting area by the rear of the lounge, useful side passageway and outbuildings to include two storage areas.DOUBLE GARAGEEXTRA INFORMATION (which must be verified by your solicitor prior to completion)Tenure: Our clients have advised that the property is freehold. Council Tax Band: G
Location
Address
Midgley Drive, Four Oaks, Sutton Coldfield, B74
City
Birmingham
Features and Finishes
A substantial detached family home offering potential to extend and enhance, 4 Bedrooms, 2 Reception rooms, Breakfast kitchen requiring modernisation, Bathroom, separate wc, Cloakroom, Double garage, Private and mature southerly facing rear garden
Legal Notice
Our comprehensive database is populated by our meticulous research and analysis of public data. MirrorRealEstate strives for accuracy and we make every effort to verify the information. However, MirrorRealEstate is not liable for the use or misuse of the site's information. The information displayed on MirrorRealEstate.com is for reference only.
