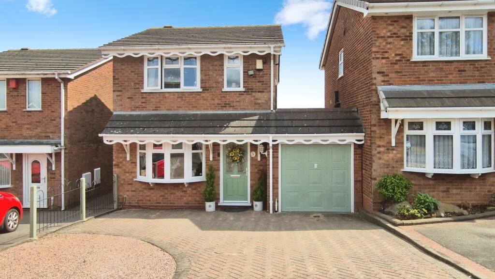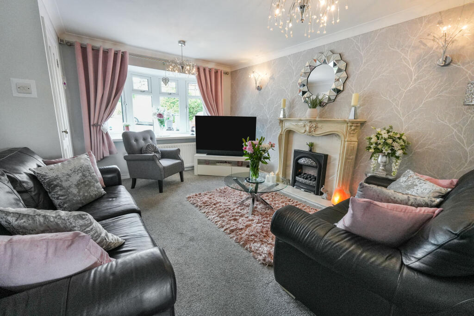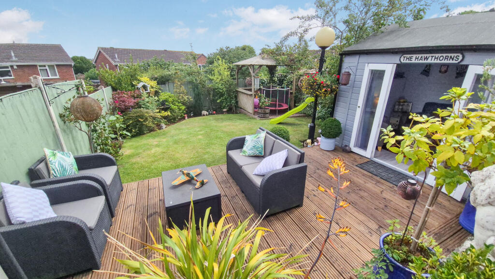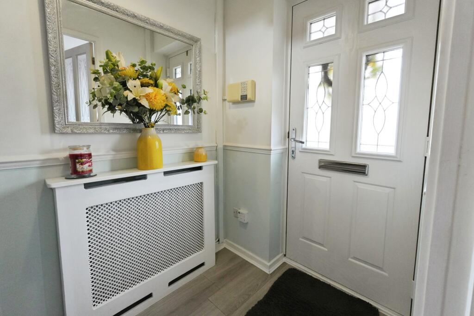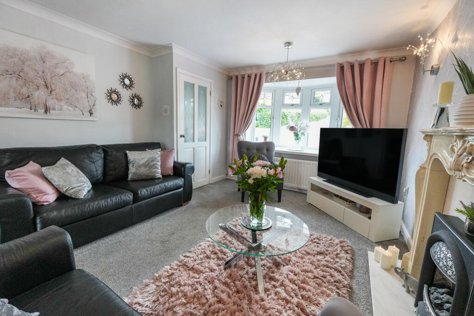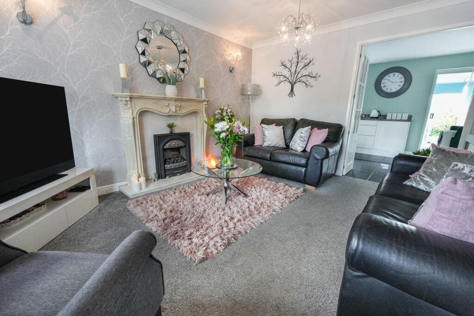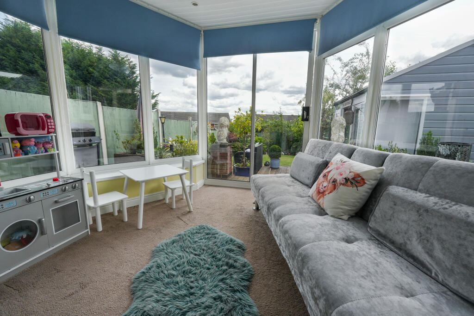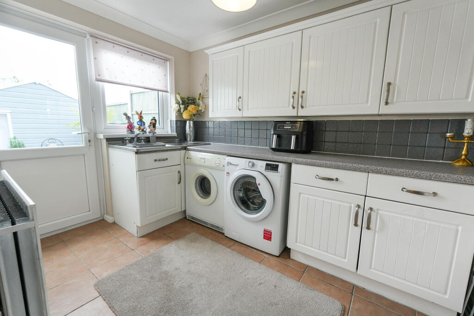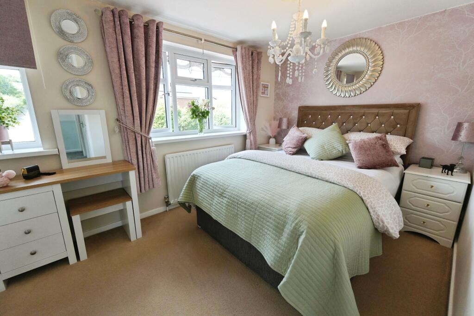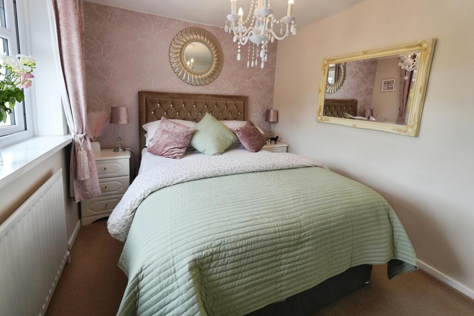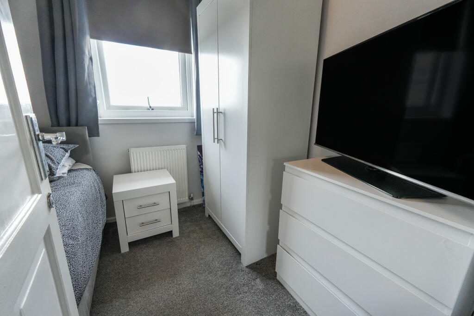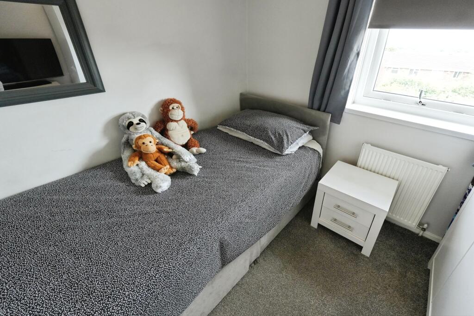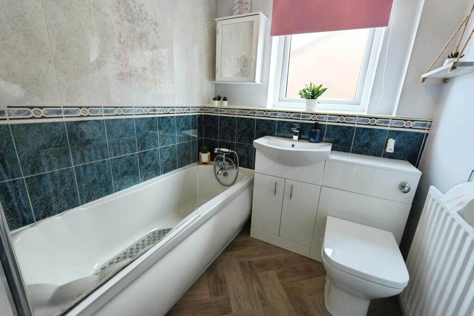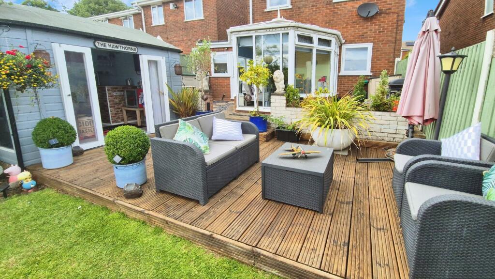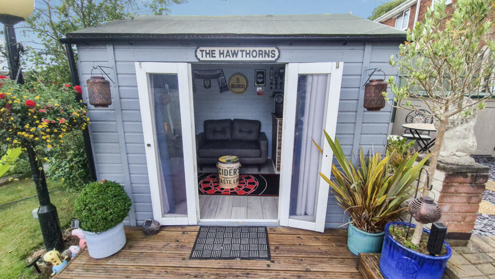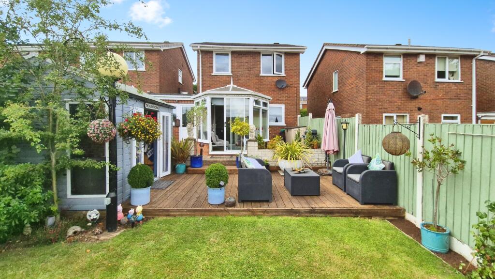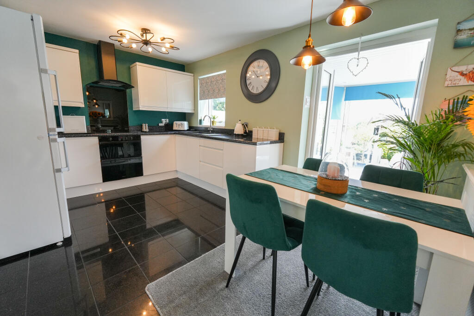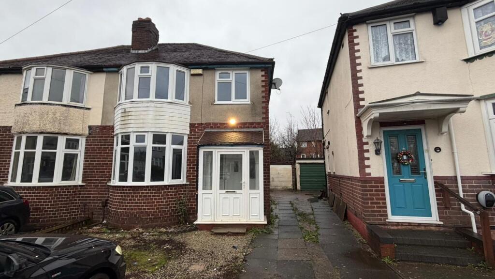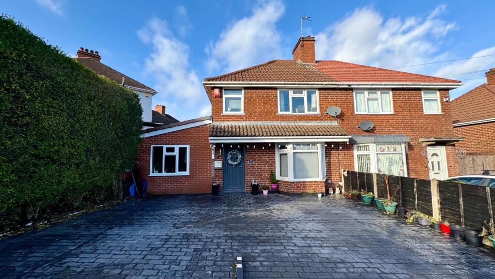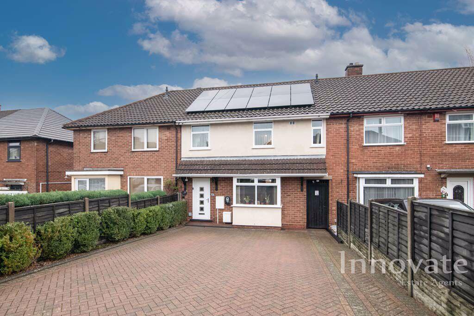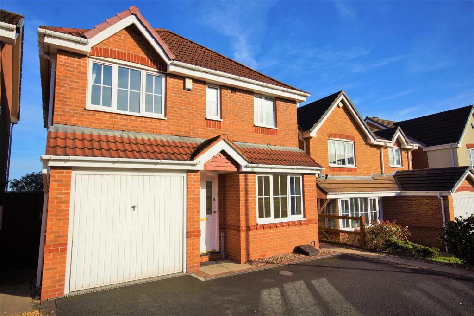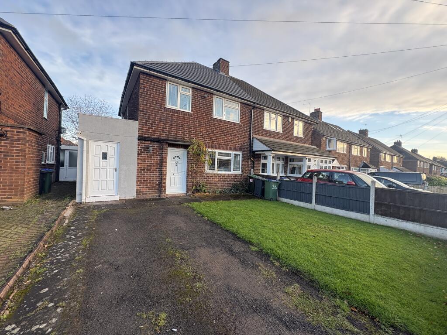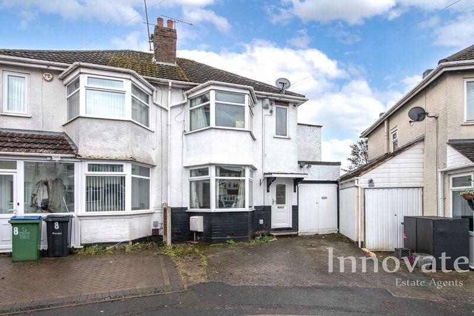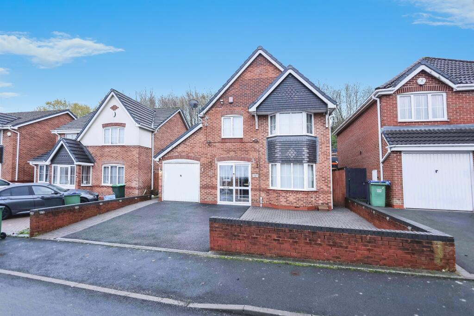Midhill Drive, Rowley Regis, B65
Property Details
Bedrooms
3
Bathrooms
1
Property Type
Detached
Description
Property Details: • Type: Detached • Tenure: Freehold • Floor Area: N/A
Key Features: • Gas central heating and double glazing • Family bathroom • Three bedrooms • Utility room • Kitchen/dining room • Lounge and conservatory • Side garage • Driveway for several cars • Pleasant landscaped garden • Garden room/bar
Location: • Nearest Station: N/A • Distance to Station: N/A
Agent Information: • Address: Meridian House Wheatfield Way Hinckley LE10 1YG
Full Description: *Immaculately Presented Detached Home *Popular Development In Rowley Regis *Three Well Proportioned Bedrooms *Lounge And Conservatory *Kitchen/Dining Room *Utility Room *Driveway And Garage *Private Landscaped Garden *Viewing Essential.A rare opportunity to acquire a beautifully kept modern detached property situated in this popular area of Rowley Regis. Enviably positioned at the beginning of the development, the property comes with ample space to the front and rear including a private and sunny garden. On hand are a number of amenities including shops, schools, bus routes, and major transport links including the motorway network via junction 2 of the M5 and Rowley Train Station. Oakham Primary School is less than a mile away.The property itself has been kept to a superb standard with well appointed accommodation throughout, a gas central heating system, and double glazing. Perfect for a professional couple, family, or buyer looking to downsize, it is ready to move straight into. This also includes the rear garden, the block paved driveway, and side garage. Unlike many similar properties, this impressive home also has a utility room and a conservatory and the garage provides an opportunity to create further living space or a downstairs WC if required. Viewing is highly recommended to appreciate the size, condition and potential.The ground floor comprises an entrance hall, a lounge with a feature fireplace, spacious kitchen/dining room with a pantry cupboard and integral oven and hob, conservatory, utility room with a door into garage.The second floor comprises a landing, principle bedroom with fitted wardrobes and built in cupboard, two further bedrooms, and a family bathroom with shower. Overhead is a loft space with plenty of storage.Externally the property has a block paved driveway for several cars which leads to the side garage. To the rear is a delightful garden with an intial paved patio, a large sitting area/patio laid with high quality decking, lawned area with well stocked borders, and a garden room/bar. This pleasant, sunny, and private garden will be greatly missed by the current owners.Rooms and dimensions:Entrance HallLounge - 14ft8 x 11ft8Kitchen/Dining Room - 14ft9 x 9ft11Conservatory - 9ft10 x 9ft3 (max)Utility Room - 16ft5 x 7ft7LandingBedroom One - 12ft4 x 8ft6Bedroom Two - 9ft8 x 6ft10Bedroom Three - 7ft8 x 6ft9Family Bathroom - 8ft6 x 5ft11Garage - 16ft5 x 7ft7DisclaimerWhilst we make enquiries with the Seller to ensure the information provided is accurate, Yopa makes no representations or warranties of any kind with respect to the statements contained in the particulars which should not be relied upon as representations of fact. All representations contained in the particulars are based on details supplied by the Seller. Your Conveyancer is legally responsible for ensuring any purchase agreement fully protects your position. Please inform us if you become aware of any information being inaccurate.Money Laundering RegulationsShould a purchaser(s) have an offer accepted on a property marketed by Yopa, they will need to undertake an identification check and asked to provide information on the source and proof of funds. This is done to meet our obligation under Anti Money Laundering Regulations (AML) and is a legal requirement. We use a specialist third party service together with an in-house compliance team to verify your information. The cost of these checks is £82.50 +VAT per purchase, which is paid in advance, when an offer is agreed and prior to a sales memorandum being issued. This charge is non-refundable under any circumstances.
Location
Address
Midhill Drive, Rowley Regis, B65
City
Oldbury
Features and Finishes
Gas central heating and double glazing, Family bathroom, Three bedrooms, Utility room, Kitchen/dining room, Lounge and conservatory, Side garage, Driveway for several cars, Pleasant landscaped garden, Garden room/bar
Legal Notice
Our comprehensive database is populated by our meticulous research and analysis of public data. MirrorRealEstate strives for accuracy and we make every effort to verify the information. However, MirrorRealEstate is not liable for the use or misuse of the site's information. The information displayed on MirrorRealEstate.com is for reference only.
