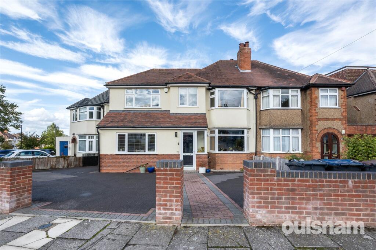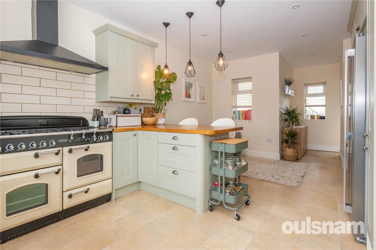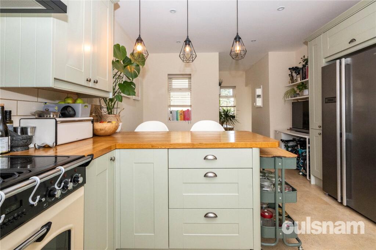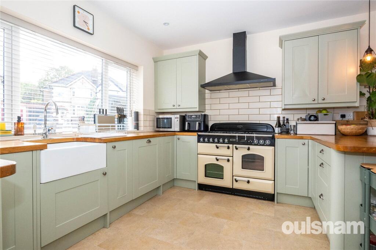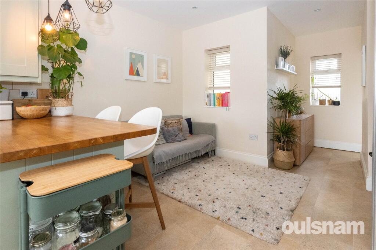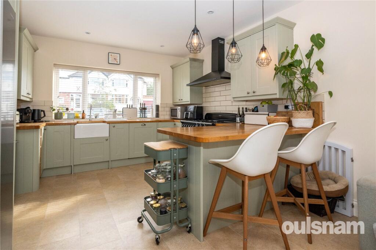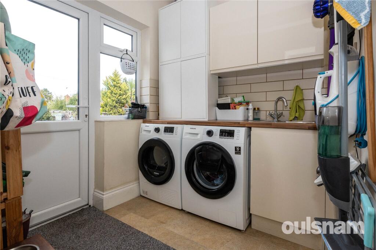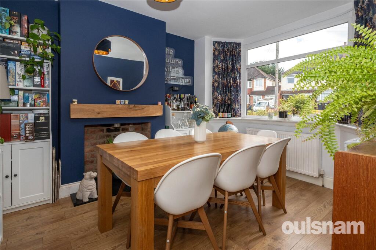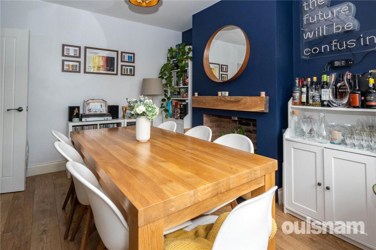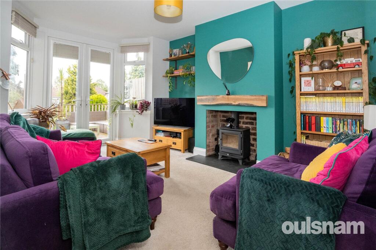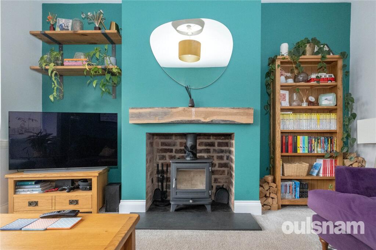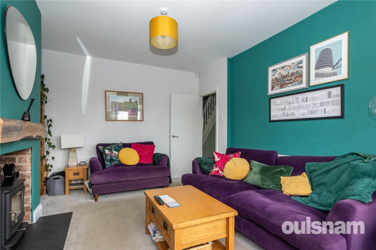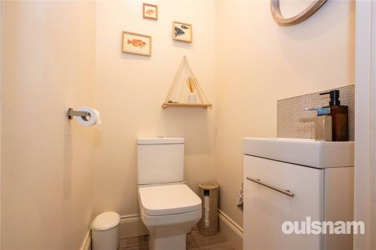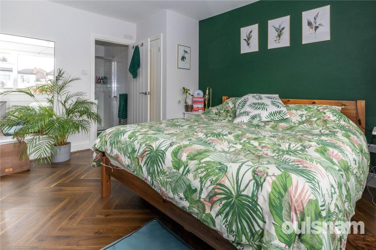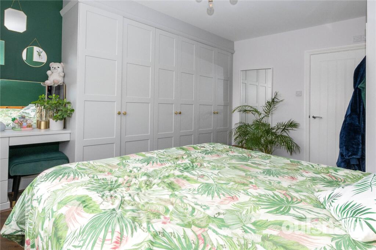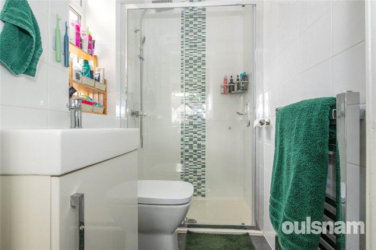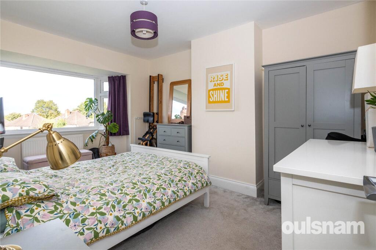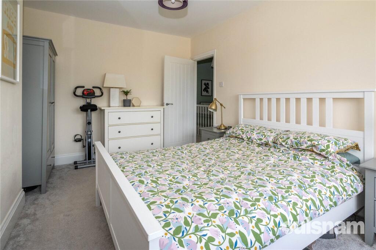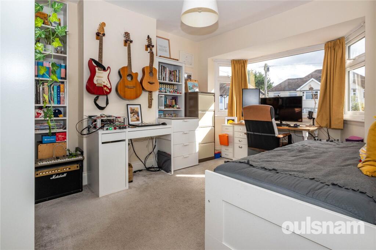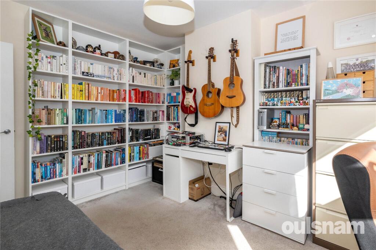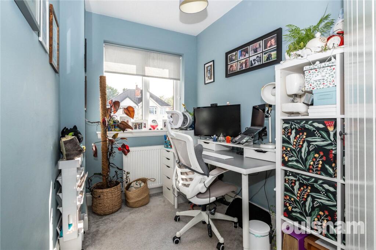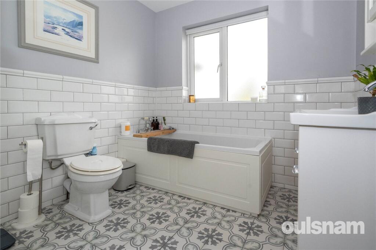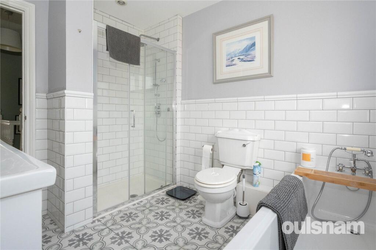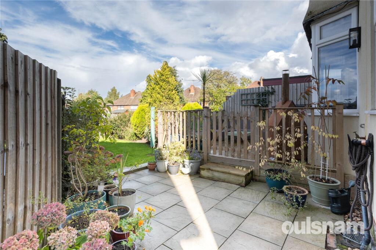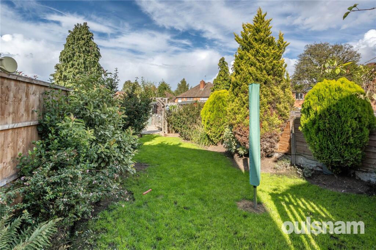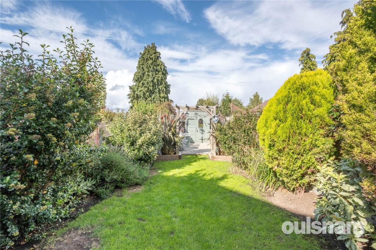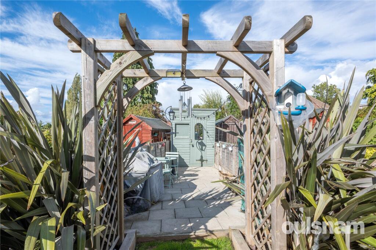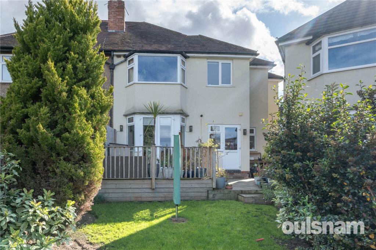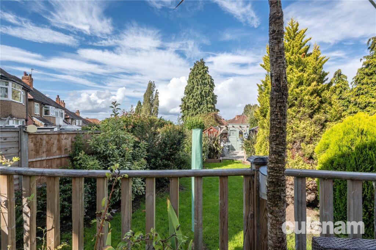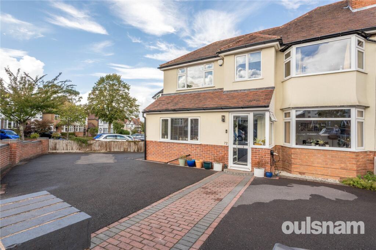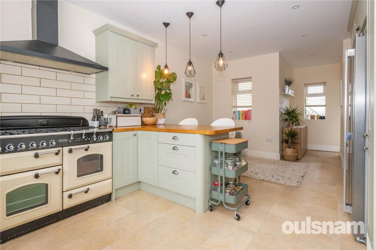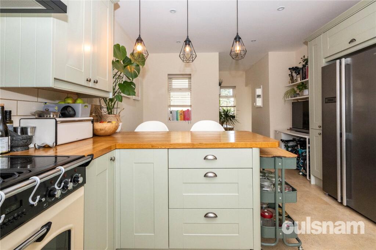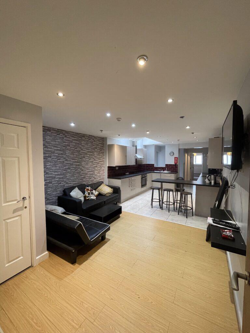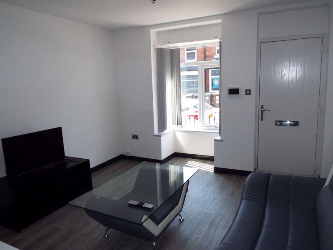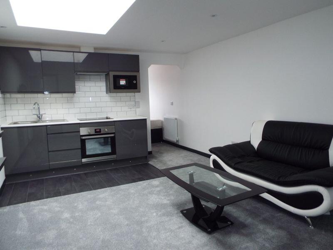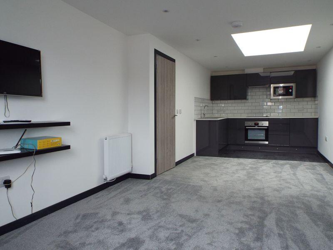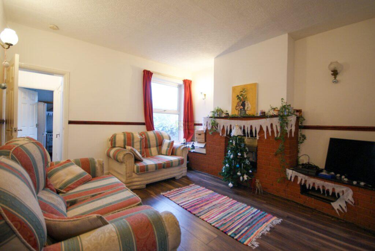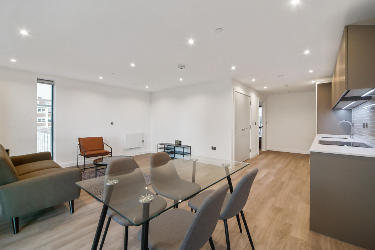Midhurst Road, Kings Norton, Birmingham, West Midlands, B30
Property Details
Bedrooms
4
Bathrooms
2
Property Type
Semi-Detached
Description
Property Details: • Type: Semi-Detached • Tenure: Freehold • Floor Area: N/A
Key Features: • A Well Presented Extended Four Bedroomed Semi-Detached Residence • Comfortable Dining Room with Bay Window • Spacious Lounge with Log Burner and patio doors leading to rear garden • Stylish Breakfast Kitchen having a Range of Wall and Base Units and benefitting from an integrated dishwasher and range cooker • Ground Floor WC and Separate Utility Room • Four Good Sized Bedrooms to the First Floor with Fitted Wardrobes and En-Suite Shower Room to Bedroom One • Main Family Bathroom comprising; bath, shower cubicle, wash basin and WC • Delightful Rear Garden with Raised Decking and lawn leading to Patio Area • Driveway Parking with space for multiple cars and EV Charging Point • Viewing Highly Recommended
Location: • Nearest Station: N/A • Distance to Station: N/A
Agent Information: • Address: 235 Mary Vale Road, Bournville, Birmingham, B30 2DL
Full Description: THIS ENLARGED FOUR BEDROOMED FAMILY HOME IN A POPULAR RESIDENTIAL AREA OFFERS VERSATILE LIVING ARRANGEMENTS and benefits from an en-suite shower room to bedroom one, ground floor WC and good off road parking with electric vehicle charging point. EP Rating: C LOCATIONWithin Kings Norton lies the historic green and facilities at Kings Norton and nearby Cotteridge include commuter rail and bus services, shopping and good access to the surrounding areas. Kings Norton park and playing fields provide outside greenspace. Also local connections to the Rea Valley national cycle route are accessible which meanders its way along the canals and river down into Cannon Hill Park and along to the city centre. Additionally there are many highly regarded secondary independent and state schools in the local area.SUMMARY• A Well Presented Extended Four Bedroomed Semi-Detached Residence• Comfortable Dining Room with Bay Window• Spacious Lounge with Log Burner and patio doors leading to rear garden• Stylish Breakfast Kitchen having a Range of Wall and Base Units and benefitting from an integrated dishwasher and range cooker• Ground Floor WC and Separate Utility Room• Four Good Sized Bedrooms to the First Floor with Fitted Wardrobes and En-Suite Shower Room to Bedroom One• Main Family Bathroom comprising; bath, shower cubicle, wash basin and WC• Delightful Rear Garden with Raised Decking and lawn leading to Patio Area• Driveway Parking with space for multiple cars and EV Charging Point• Viewing Highly RecommendedDATATenure: The agent understands the property is FreeholdCouncil Tax: Band CHeating and Glazing: Double Glazing and Gas Fired Central Heating with the boiler located in the utility area.ACCOMMODATIONGROUND FLOORPorchEntrance Hallwith under stairs cupboardDining Room3.3m x 3.94m (10' 10" x 12' 11")Lounge3.45m x 4.72m (11' 4" x 15' 6")Kitchen3.58m x 7.75m (11' 9" x 25' 5")Utility Room2.06m x 1.93m (6' 9" x 6' 4")WC1.27m x 1m (4' 2" x 3' 3")FIRST FLOORBedroom One3.58m x 4.2m (11' 9" x 13' 9")Ensuite Shower Room1.17m x 1.96m (3' 10" x 6' 5")Bedroom Two3.15m x 4.72m (10' 4" x 15' 6")Bedroom Three3.15m x 4.1m (10' 4" x 13' 5")Bedroom Four1.85m x 2.6m (6' 1" x 8' 6")Bathroom2.44m x 3.02m (8' 0" x 9' 11")OUTSIDEDriveway for Multiple CarsRear GardenBrochuresParticulars
Location
Address
Midhurst Road, Kings Norton, Birmingham, West Midlands, B30
City
Birmingham
Features and Finishes
A Well Presented Extended Four Bedroomed Semi-Detached Residence, Comfortable Dining Room with Bay Window, Spacious Lounge with Log Burner and patio doors leading to rear garden, Stylish Breakfast Kitchen having a Range of Wall and Base Units and benefitting from an integrated dishwasher and range cooker, Ground Floor WC and Separate Utility Room, Four Good Sized Bedrooms to the First Floor with Fitted Wardrobes and En-Suite Shower Room to Bedroom One, Main Family Bathroom comprising; bath, shower cubicle, wash basin and WC, Delightful Rear Garden with Raised Decking and lawn leading to Patio Area, Driveway Parking with space for multiple cars and EV Charging Point, Viewing Highly Recommended
Legal Notice
Our comprehensive database is populated by our meticulous research and analysis of public data. MirrorRealEstate strives for accuracy and we make every effort to verify the information. However, MirrorRealEstate is not liable for the use or misuse of the site's information. The information displayed on MirrorRealEstate.com is for reference only.
