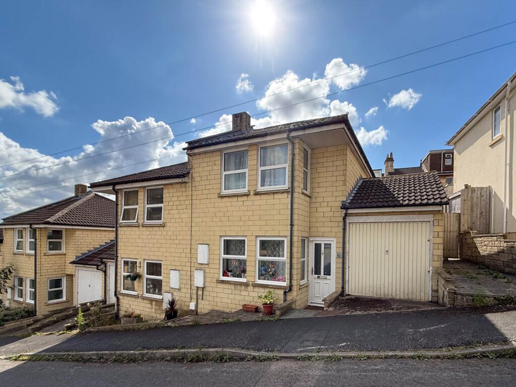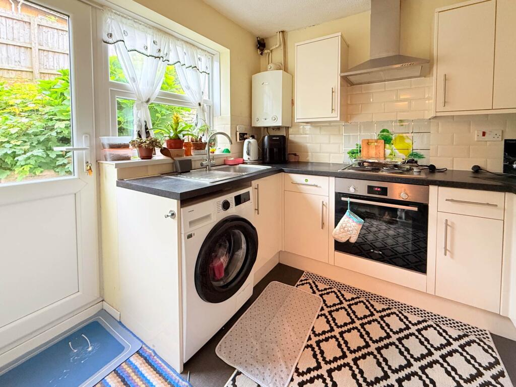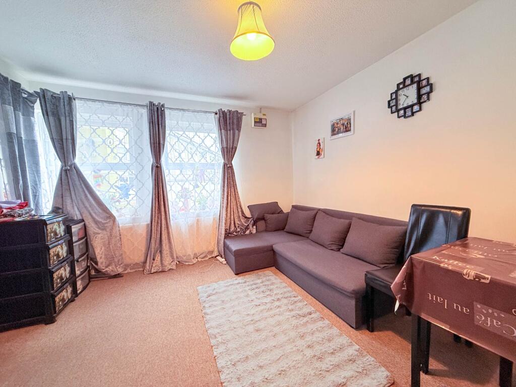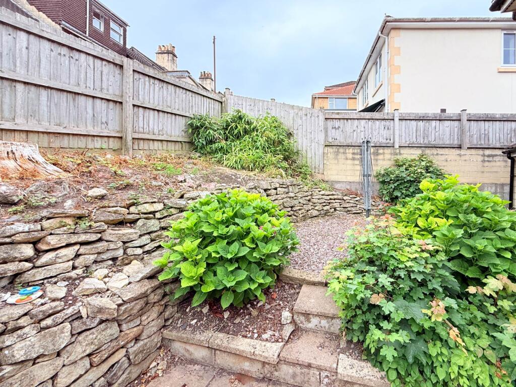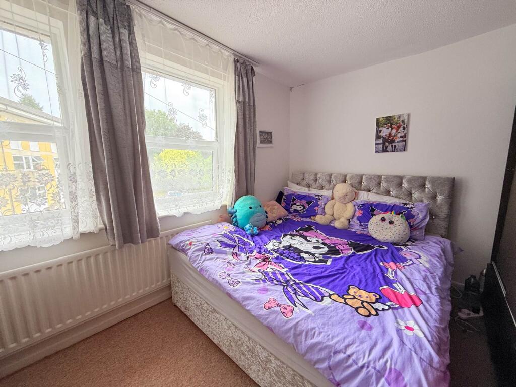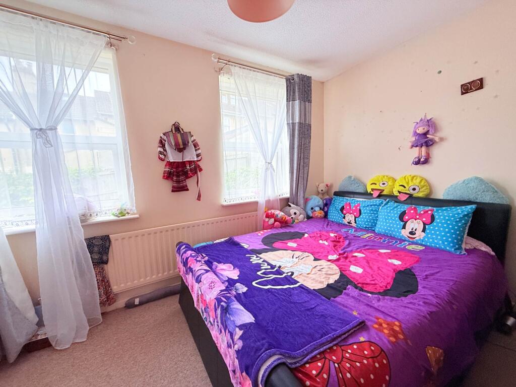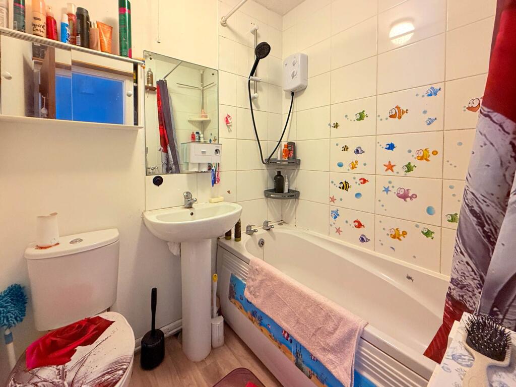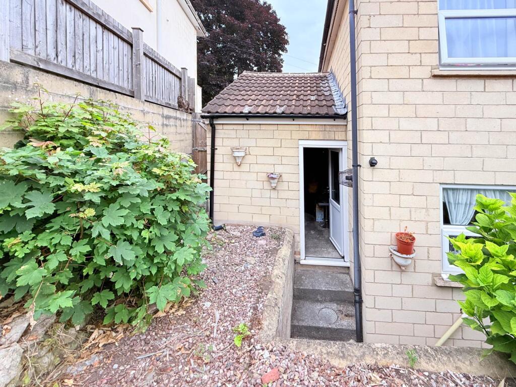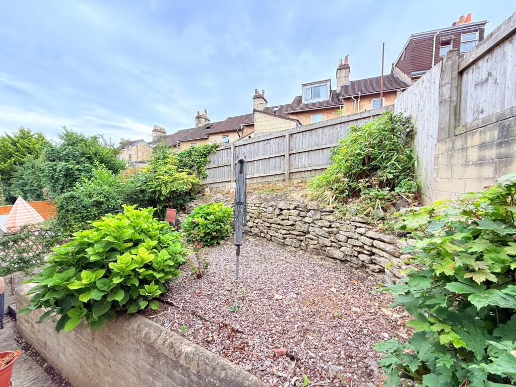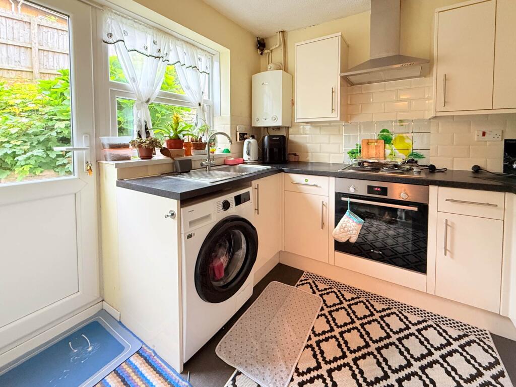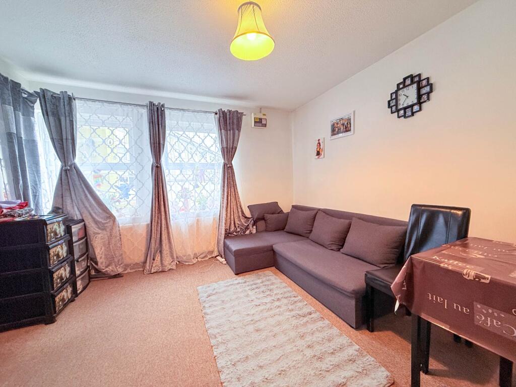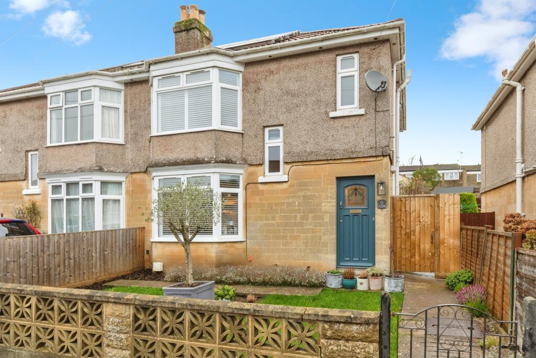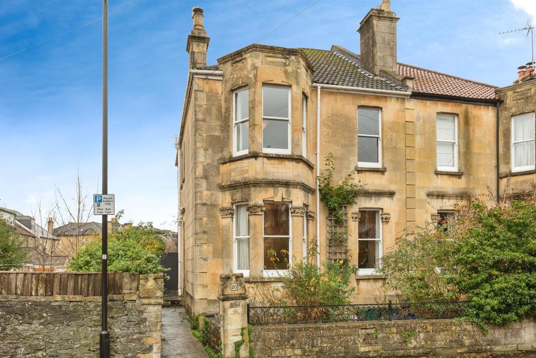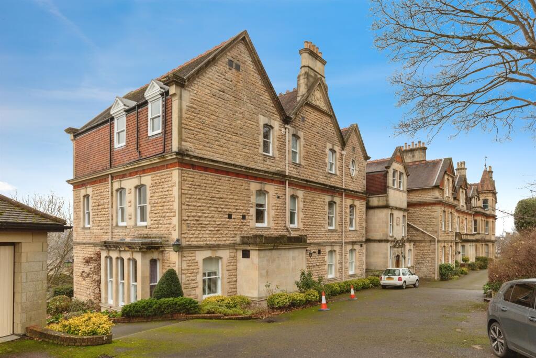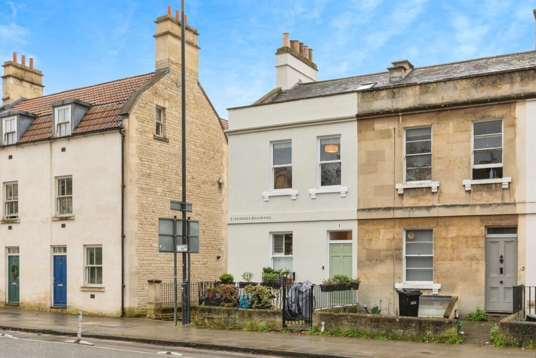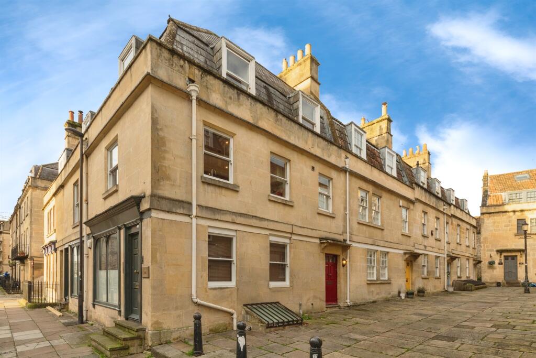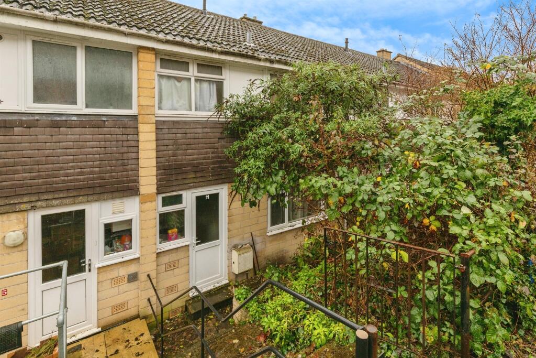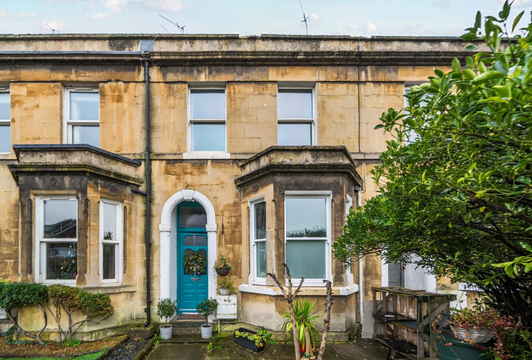Midsummer Buildings, Bath
Property Details
Bedrooms
2
Bathrooms
1
Property Type
Semi-Detached
Description
Property Details: • Type: Semi-Detached • Tenure: Freehold • Floor Area: N/A
Key Features: • Modern house • Semi-detached • Two bedrooms • Upstairs bathroom • Open plan • Gas central heating • Garden • Garage
Location: • Nearest Station: N/A • Distance to Station: N/A
Agent Information: • Address: Camden House Camden Road BATH BA1 6EH
Full Description: Midsummer Buildings is located towards the end of Camden in Fairfield Park. Bath city centre is within a mile with Larkhall a downhill half mile walkaway. Local amenities include a convenience store, doctors surgery, pharmacy, hairdressers, the Claremont public house and the Fairfield Arms ale house. St Marks secondary school and St Saviours CofE infant and junior schools are within half a mile in nearby Larkhall, a thriving community with a range of independent shops and cafes. Scenic countryside walks towards Charlcombe, Wooley and Lansdown are nearby and commuters for the M4 can easily get to the A46 which takes you up to Junction 18 of the motorway in just under 8 miles.The house is semi detached with open living space on the ground floor with a bay window. There is a kitchen at the rear that leads out to the garden with gas central heating boiler. It is a lovely layout with space for large sofas and a dining room table. The cupboard under the stairs is useful storage.The bedrooms upstairs are both light and spacious with their own storage cupboards. The front bedroom has a bay and the rear overlooks the garden. The modern bathroom has a white suite and is off the landing. The garden is enclosed by fences and has different sections and levels with some views to the hills. It also accesses the garage which is a brilliant space for a car or storage with extra room in the roof space. The house is offered with no chain and would make a lovely home or investment.Agents note - a new EPC has been ordered 22nd JulyHallway - 10'6" (3.2m) x 2'8" (0.81m)Double glazed front door. Radiator. Mattwell. Staircase.Dining/Sitting Room - 22'0" (6.71m) x 11'10" (3.61m)Double glazed bay window to front. Double glazed window to rear. Cupboard under stairs. Radiator.Kitchen - 9'4" (2.84m) x 8'1" (2.46m)Double glazed door and windows to rear. Base units, wall units and drawers with inset sink unit. Electric cooker and hob. Cooker hood. Wall mounted gas boiler. Part tiled. Space for a tall fridge freezer.Landing - 9'9" (2.97m) x 2'11" (0.89m)Bedroom One - 13'8" (4.17m) x 8'10" (2.69m)Double glazed window to rear. Storage cupboard with hot water tank. Radiator.Bedroom Two - 12'3" (3.73m) x 10'1" (3.07m)Double glazed bay to front. Storage cupboard. Radiator.Bathroom - 5'10" (1.78m) x 5'6" (1.68m)Panel bath with shower over. Hand basin. LLWC. Heated towel rail. Extractor fan. Part tiled walls.Garage - 16'6" (5.03m) x 8'1" (2.46m)Up and over door. Power. Storage over. Double glazed door to garden.Garden - 26'0" (7.92m) Approx x 25'0" (7.62m)Terraced and enclosed by fences with raised area. Access to garage and side gate back to the front of house.NoticePlease note we have not tested any apparatus, fixtures, fittings, or services. Interested parties must undertake their own investigation into the working order of these items. All measurements are approximate and photographs provided for guidance only.BrochuresWeb Details
Location
Address
Midsummer Buildings, Bath
City
Bath
Features and Finishes
Modern house, Semi-detached, Two bedrooms, Upstairs bathroom, Open plan, Gas central heating, Garden, Garage
Legal Notice
Our comprehensive database is populated by our meticulous research and analysis of public data. MirrorRealEstate strives for accuracy and we make every effort to verify the information. However, MirrorRealEstate is not liable for the use or misuse of the site's information. The information displayed on MirrorRealEstate.com is for reference only.
