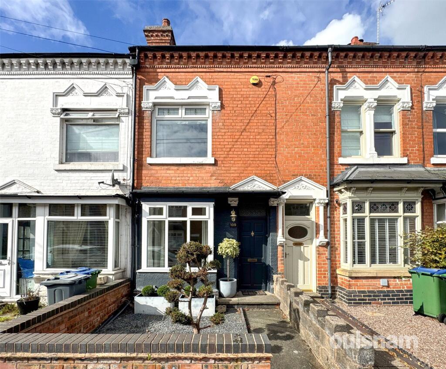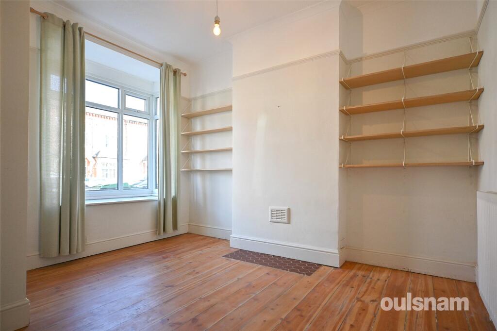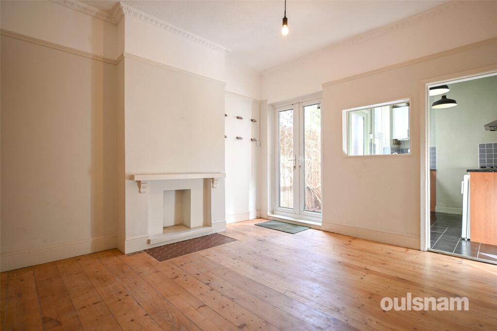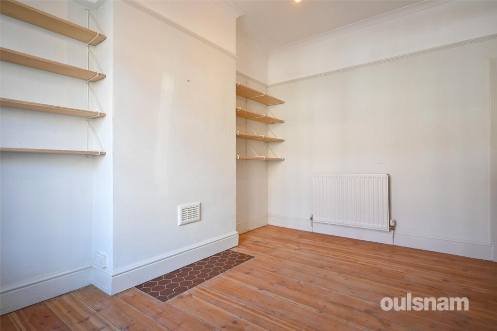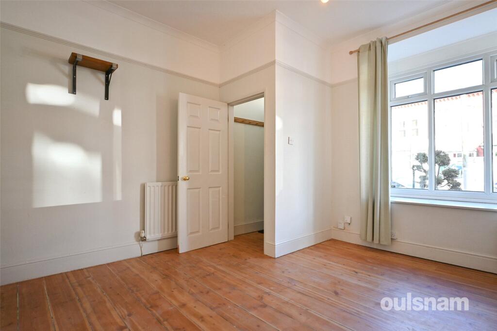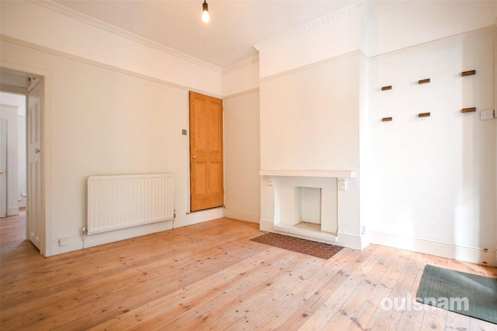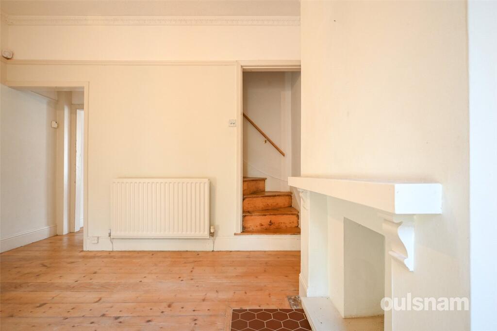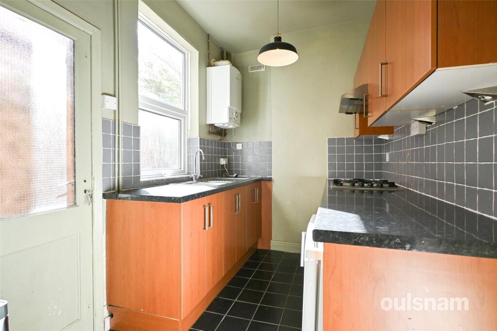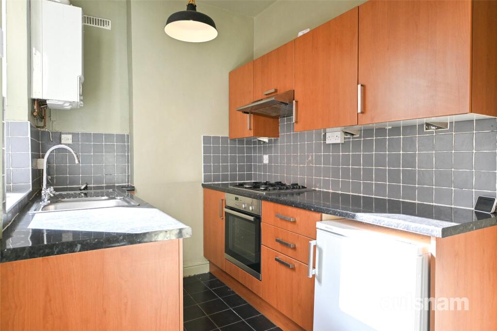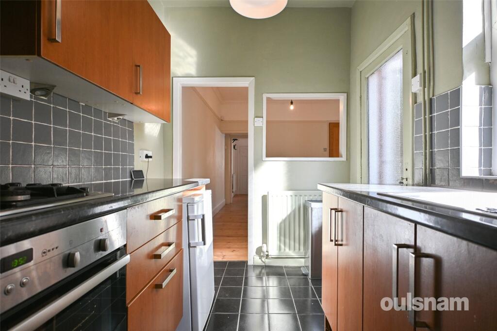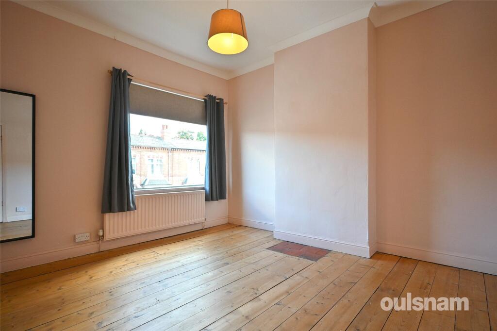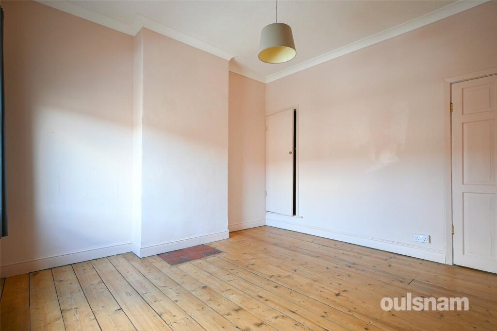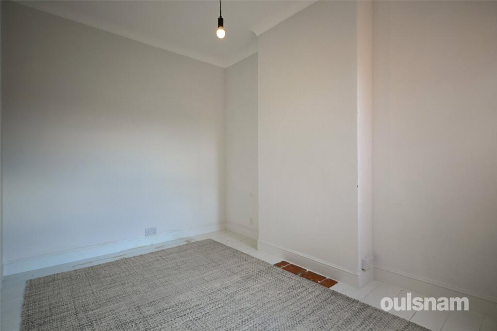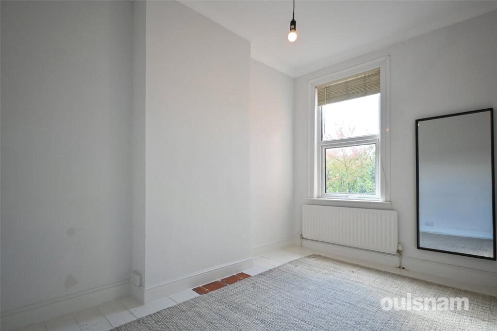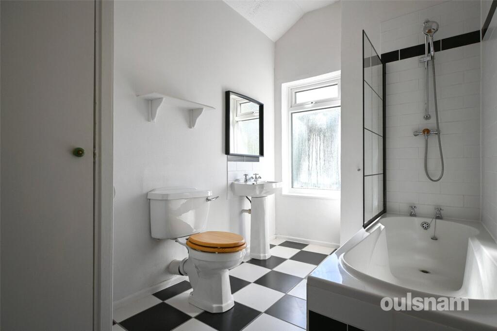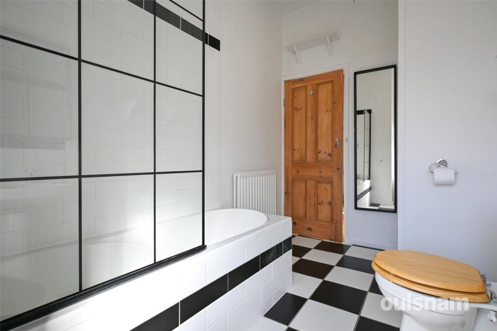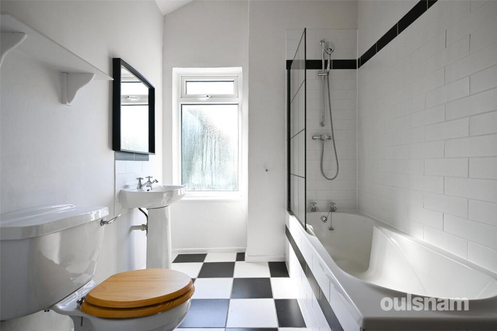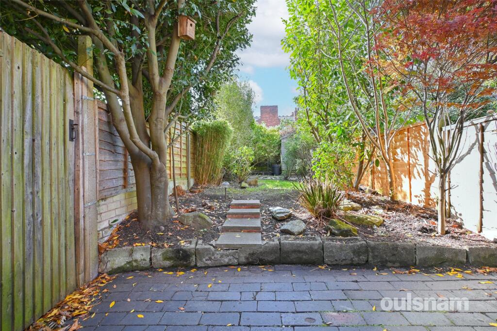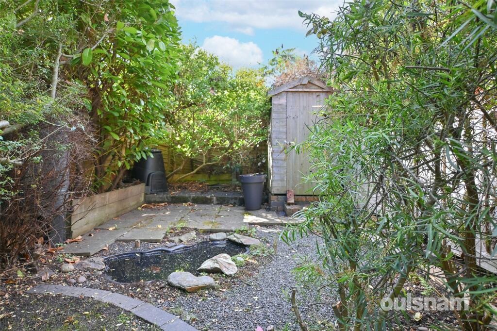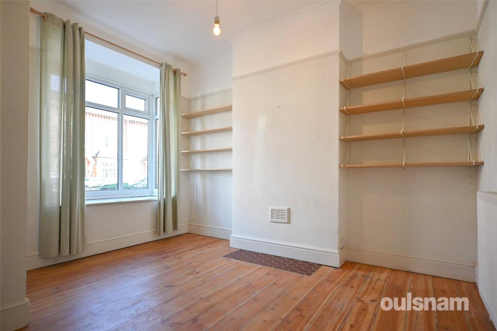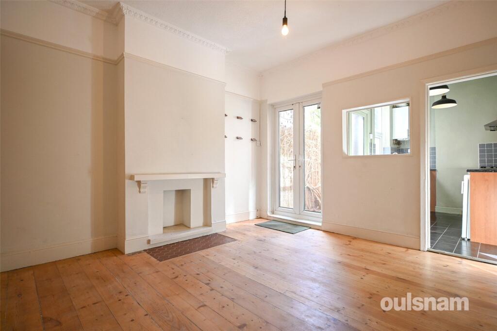Milcote Road, Bearwood, West Midlands, B67
Property Details
Bedrooms
2
Property Type
Terraced
Description
Property Details: • Type: Terraced • Tenure: Freehold • Floor Area: N/A
Key Features:
Location: • Nearest Station: N/A • Distance to Station: N/A
Agent Information: • Address: 517 Hagley Road, Bearwood B66 4AX
Full Description: THIS WELL PRESENTED, TRADITIONAL MID TERRACE is situated across the road from Lightwoods Park, set within the heart of Bearwood is offered with no upward chain. Includes two double bedrooms, two reception rooms, a modern style kitchen, upstairs bathroom and a delightful rear garden. EPC Rating: C. Council Tax Band: B. LocationThis traditional terrace is situated in an excellent spot with Lightwoods Park lying just at the end of the road. Perfect for enjoying the atmosphere associated with city living, the Hagley Road offers a direct route into the City Centre and lies just 0.2 miles from the property. However being situated outside of the city, the location is also ideal for families. Amenities such as shopping, banks and cafés are conveniently located on Bearwood Road, just 0.2 miles from the property. Bearwood is home to the delightful grounds of Warley Woods, popular all year round with visitors and local residents. The picturesque Lightwoods Park lies at the end of Milcote Road, providing the ideal escape from everyday busy life. Lightwoods House is situated within the park. The Grade II-listed house has been lovingly restored to its 18th century glory and is now a high-quality venue for a wide range of community activities as well as public and private events.Bearwood is also home to locally well regarded schools such as Lightwoods Primary, St. Gregory's Primary and Abbey Infant and Junior Schools; making the location great for families. Bearwood neighbours the town of Harborne, a town that boasts high street shopping, a variety of eateries, entertainment venues and the popular Harborne Leisure Centre.Summary* A most attractive, traditional mid terrace property retaining much character * Vestibule entrance opening into front reception room * Two separate reception rooms; first being bay fronted with exposed floorboards, picture rails and coving * Second reception room with exposed floorboards, coving, picture rails and French style patio doors which open out to the rear garden * Modern style kitchen with integral oven hob and extractor fan* Two double bedrooms * Well appointed, spacious first floor bathroom * Landscaped rear garden with brick built outbuilding, pathway leading to a patio area, an established lawn with fish pond and a mature planted borders * An ideal first time purchase* No upward chain General InformationTenure: The agents understand that the property is Freehold.Services: Central heating to radiators is provided by a Worcester combi boiler located in the kitchen.GROUND FLOORVestibuleReception Room One3.73m x 3.6m (12' 3" x 11' 10")Under Stairs StorageReception Room Two3.7m x 3.6m (12' 2" x 11' 10")Kitchen3.18m x 2m (10' 5" x 6' 7")FIRST FLOORLandingBedroom One3.73m x 3.58m (12' 3" x 11' 9")Bedroom two4.04m x 2.7m (13' 3" x 8' 10")Bathroom2.92m x 2m (9' 7" x 6' 7")BrochuresParticulars
Location
Address
Milcote Road, Bearwood, West Midlands, B67
Legal Notice
Our comprehensive database is populated by our meticulous research and analysis of public data. MirrorRealEstate strives for accuracy and we make every effort to verify the information. However, MirrorRealEstate is not liable for the use or misuse of the site's information. The information displayed on MirrorRealEstate.com is for reference only.
